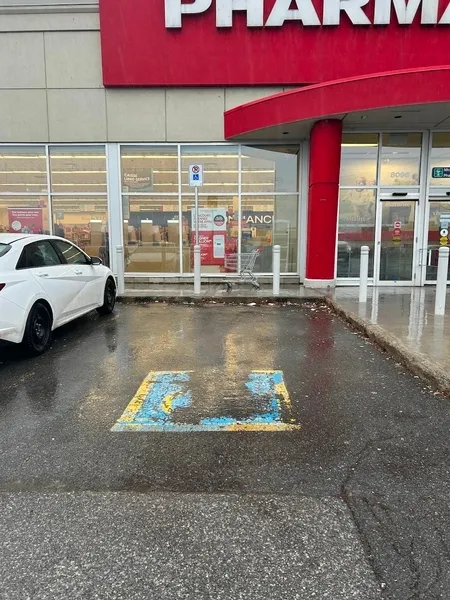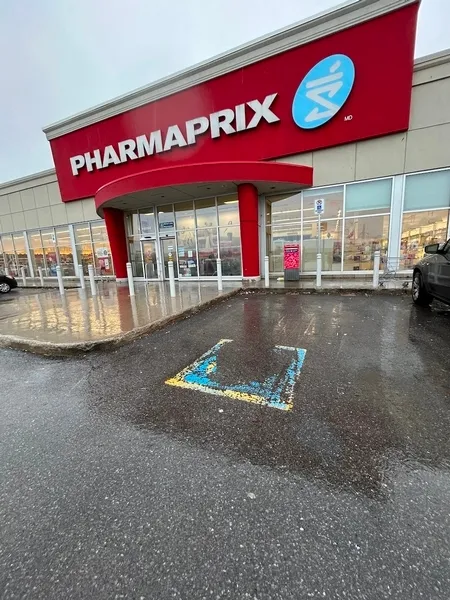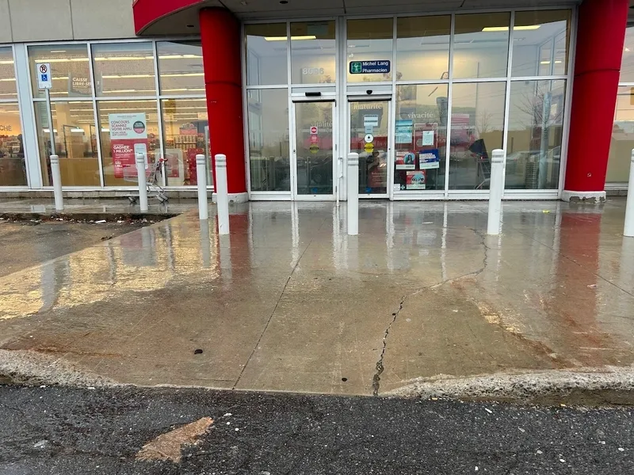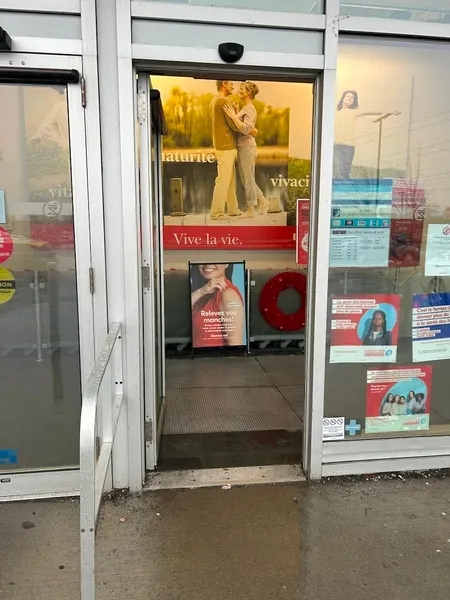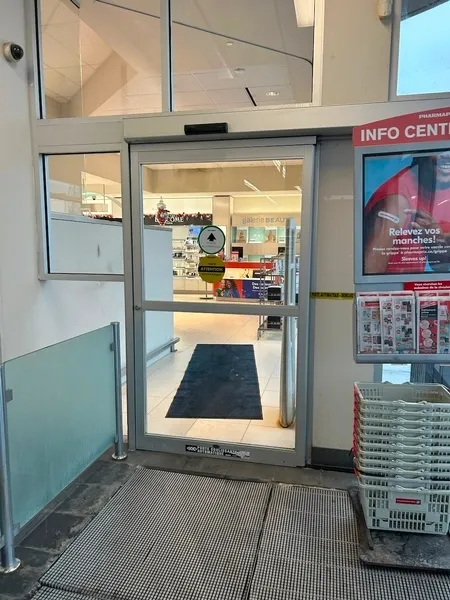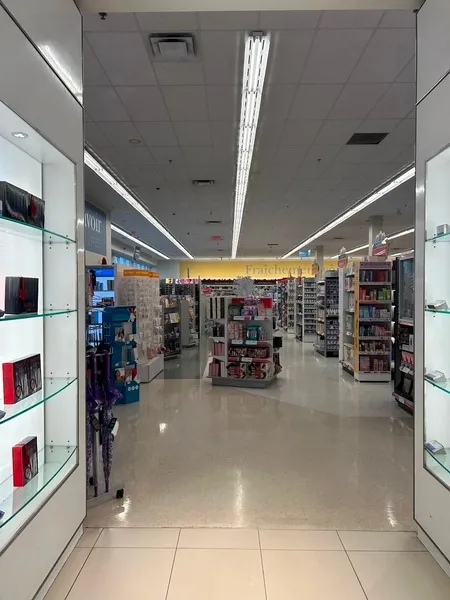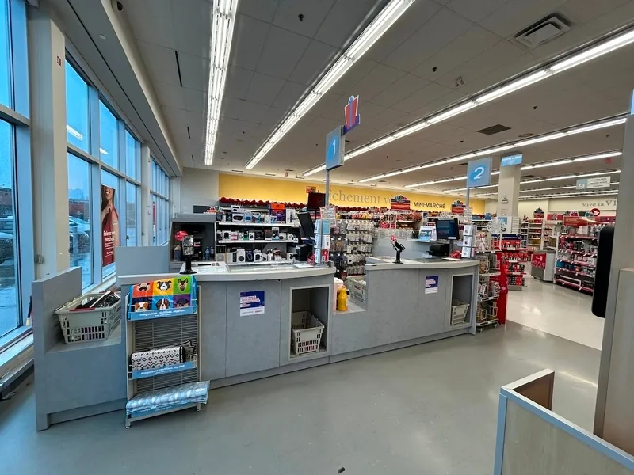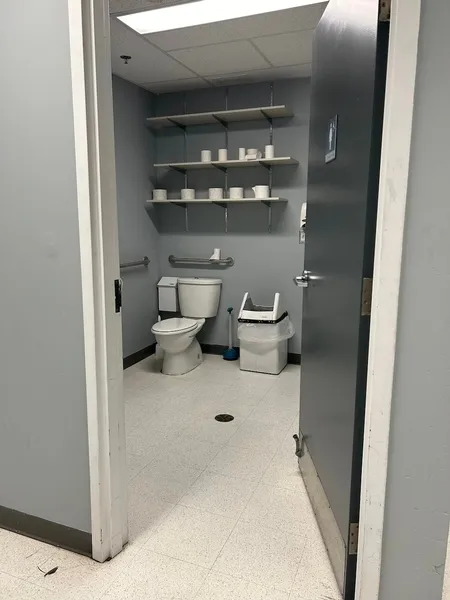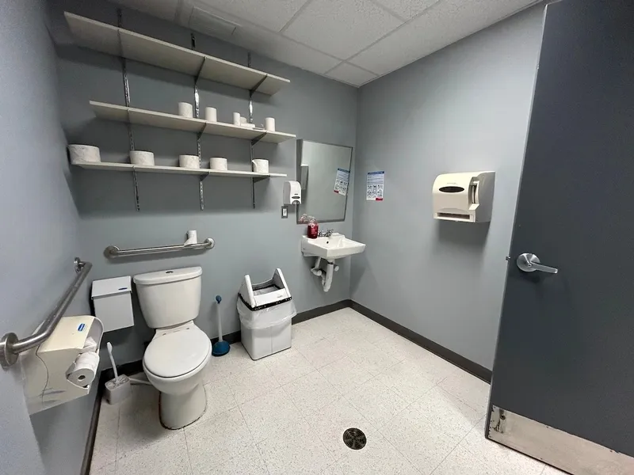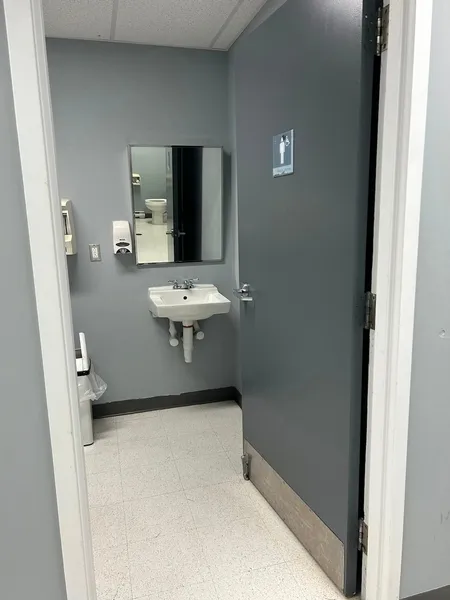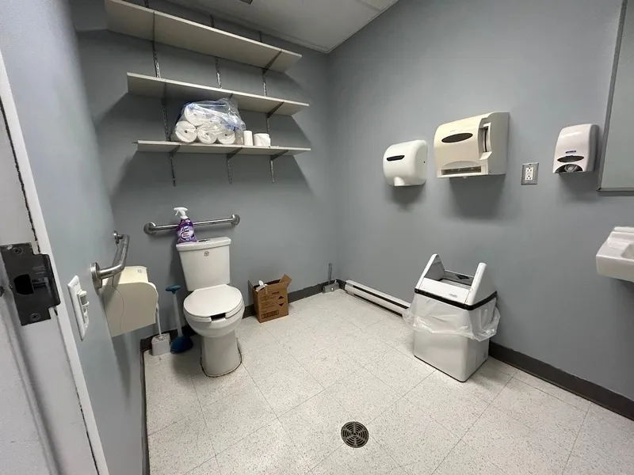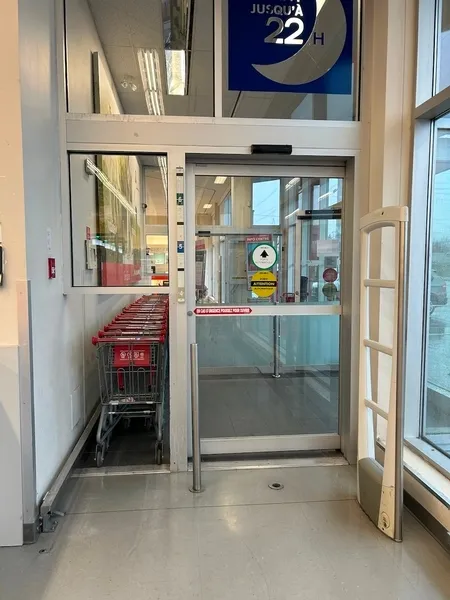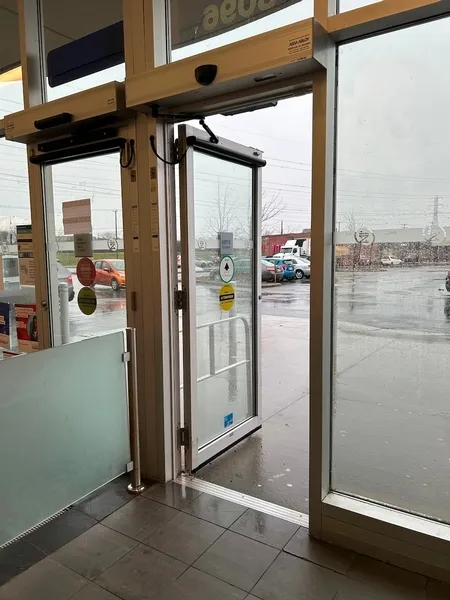Establishment details
Type of parking
- Outside
Total number of places
- More than 201 places
Presence of slope
- Gentle slope
Reserved seat location
- Near the entrance
Reserved seat size
- Free width of at least 2.4 m
- No side aisle on the side
Reserved seat identification
- Using a panel
- Bottom of the panel located at least 1.2 m above the ground
landing stage
- Free width of the access aisle of more than 1.5 m
- Presence of a curb cut
Route leading from the parking lot to the entrance
- Without obstacles
- Gentle slope
- Free width of at least 1.1 m
- Safe route
- Curb cut in front of the accessible entrance
Signaling
- No signage on the front door
Driveway leading to the entrance
- Without slope or gently sloping
- Asphalt/concrete pavement
- Free width of at least 1.1 m
Front door
- Maneuvering space of at least 1.5 m x 1.5 m
- Difference in level between the interior floor covering and the door sill : 3,5 cm
- single door
- Free width of at least 80 cm
- Door equipped with an electric opening mechanism
- Band and/or horizontal patterns on the glass door : 1,43 m
- Presence of an electric opening mechanism
- No exterior door handle
- No interior door handle
Vestibule
- Area of at least 2.1 m x 2.1 m
2nd Gateway
- Difference in level between the interior floor covering and the door sill : 2,3 cm
- single door
- Free width of at least 80 cm
- Door equipped with an electric opening mechanism
- Band and/or horizontal patterns on the glass door between 1 m and 1.3 m above the floor
- No exterior door handle
- No interior door handle
Additional information
- The floor of the vestibule is broken and causes several unevenness in the floor.
Access
- Restricted Traffic Corridor : 9,2 m wide
Door
- single door
- Maneuvering space of at least 1.5m wide x 1.5m deep on each side of the door / chicane
- No difference in level between the exterior floor covering and the door sill
- Inward opening door
- Free width of at least 80 cm
- External lever handle
- Exterior handle located between 90 cm and 110 cm above the floor
- Interior lever handle
- Interior handle located between 90 cm and 110 cm above the floor
- Latch located between 90 cm and 100 cm above the floor
- Easy to use latch
- No electric opening mechanism
Switch
- Equipped with a motion detector
Washbasin
- Accessible sink
- Insulated piping
Sanitary equipment
- Removable soap dispenser
- Hard-to-reach soap dispenser
- Raised hand paper dispenser : 1,4 m above floor
- Easy-access paper towel dispenser
- Hand dryer located between 1.05 m and 1.2 m above the floor
Accessible toilet cubicle door
- Raised coat hook : 1,5 m above the floor
Accessible washroom bowl
- Center (axis) away from nearest adjacent wall : 44
- Transfer zone on the side of the toilet bowl of at least 90 cm
- Toilet bowl seat located between 40 cm and 46 cm above the floor
- Toilet with water tank
- Toilet flush located less than 1.2 m above the floor
Accessible toilet stall grab bar(s)
- Horizontal to the right of the bowl
- Horizontal behind the bowl
- Too small : 63 cm in length
- Located : 94 cm above floor
Other components of the accessible toilet cubicle
- Roll of toilet paper on the tank
- Sanitary bin located less than 1.2 m above the floor
Signaling
- Accessible toilet room: signage
Sanitary equipment
- Tilted mirror
- Soap dispenser near the sink
- Fixed paper towel dispenser
- Paper towel dispenser far from the sink
- Hand dryer far from the sink
Other components of the accessible toilet cubicle
- No toilet paper dispenser
- Garbage can near the toilet
- Garbage can in the clear floor space
Access
- Restricted Traffic Corridor : 9,2 m wide
Door
- single door
- Maneuvering space of at least 1.5m wide x 1.5m deep on each side of the door / chicane
- No difference in level between the exterior floor covering and the door sill
- Inward opening door
- Free width of at least 80 cm
- External lever handle
- Exterior handle located between 90 cm and 110 cm above the floor
- Interior lever handle
- Interior handle located between 90 cm and 110 cm above the floor
- Latch located between 90 cm and 100 cm above the floor
- Easy to use latch
- Opening requiring significant physical effort
- No electric opening mechanism
Switch
- Equipped with a motion detector
Washbasin
- Accessible sink
- Insulated piping
Sanitary equipment
- Removable soap dispenser
- Hard-to-reach soap dispenser
- Raised hand paper dispenser : 1,4 m above floor
- Easy-access paper towel dispenser
- Hand dryer located between 1.05 m and 1.2 m above the floor
Accessible toilet cubicle door
- Raised coat hook : 1,5 m above the floor
Accessible washroom bowl
- Center (axis) away from nearest adjacent wall : 44
- Transfer zone on the side of the toilet bowl of at least 90 cm
- Toilet bowl seat located between 40 cm and 46 cm above the floor
- Toilet with water tank
- Toilet flush located less than 1.2 m above the floor
Accessible toilet stall grab bar(s)
- Horizontal to the right of the bowl
- Horizontal behind the bowl
- Too small : 63 cm in length
- Located : 94 cm above floor
Other components of the accessible toilet cubicle
- Roll of toilet paper on the tank
- Sanitary bin located less than 1.2 m above the floor
Signaling
- Accessible toilet room: signage
Sanitary equipment
- Tilted mirror
- Soap dispenser near the sink
- Fixed paper towel dispenser
- Paper towel dispenser far from the sink
- Hand dryer far from the sink
Other components of the accessible toilet cubicle
- No toilet paper dispenser
- Garbage can far from the toilet
Indoor circulation
- Circulation corridor of at least 92 cm
- Maneuvering area present at least 1.5 m in diameter
- 75% of sections are accessible
Displays
- Majority of items at hand
Cash counter
- Length of at least 2 m
- Counter surface : 101 cm above floor
- Clearance under counter : 95 cm
- Free width of clearance under the counter of at least 76 cm
- Clearance Depth : 13 cm
- Fixed payment terminal : 120 cm above floor
Indoor circulation
- No obstruction

