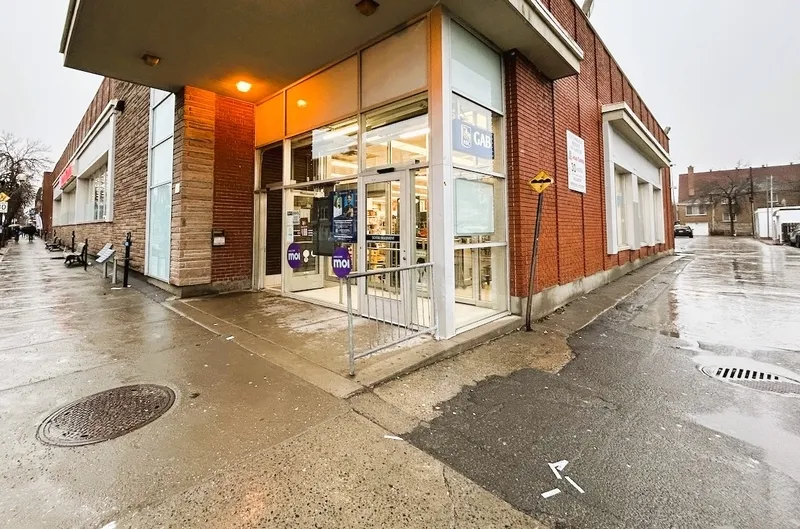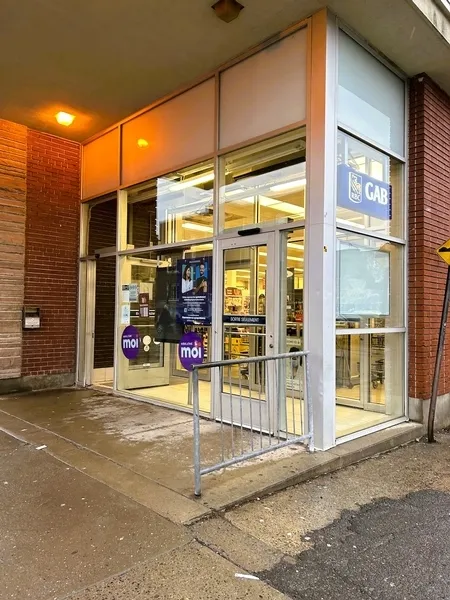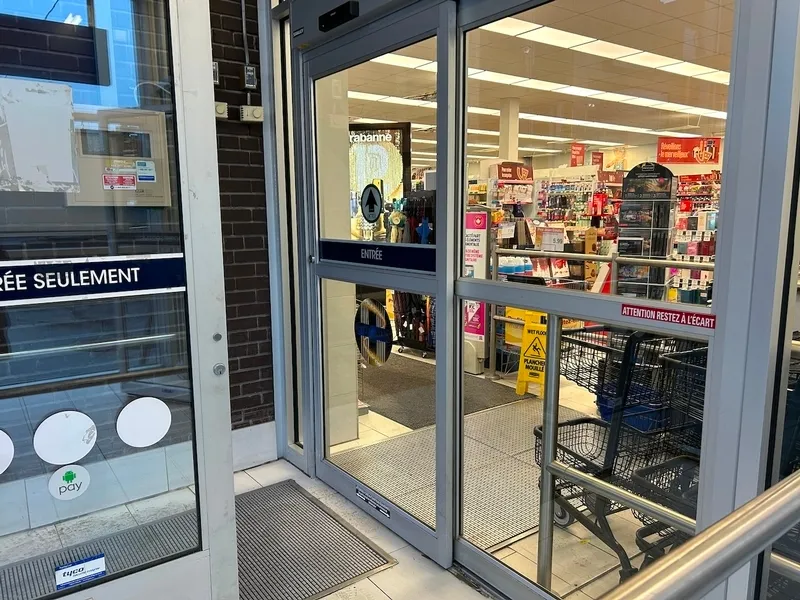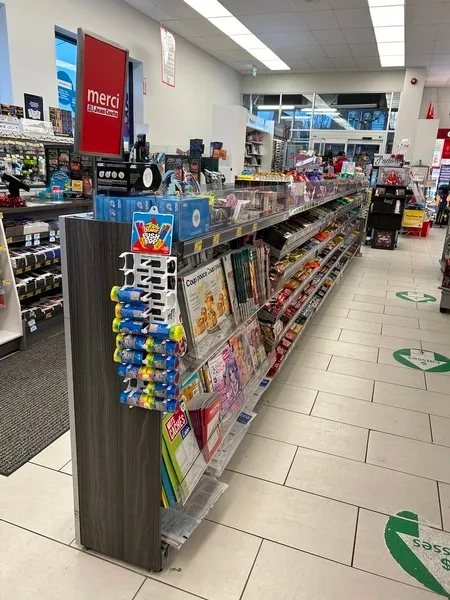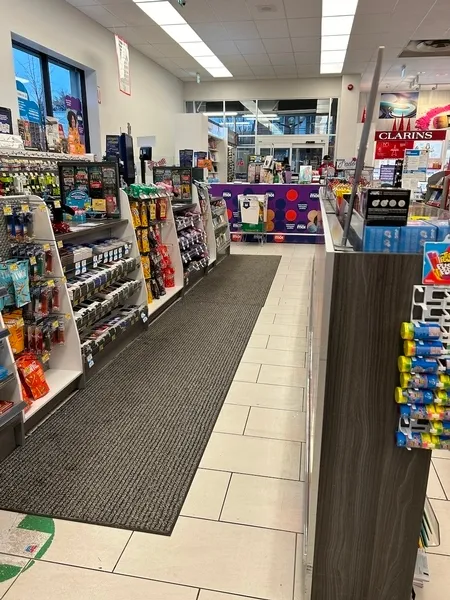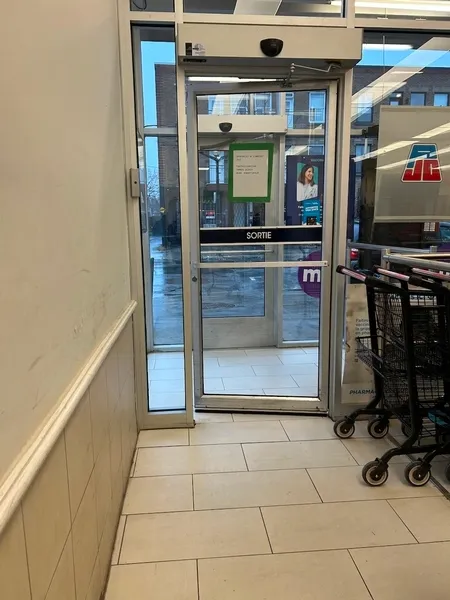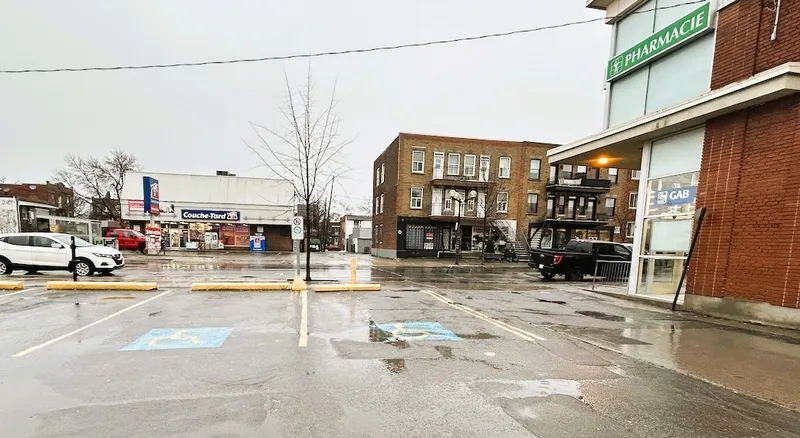Establishment details
Type of parking
- Outside
Total number of places
- Between 101 and 200 seats
Presence of slope
- Gentle slope
Number of reserved places
- Reserved seat(s) for people with disabilities: : 2
Reserved seat location
- Near the entrance
Reserved seat size
- Free width of at least 2.4 m
- Side aisle integrated into the reserved space
Reserved seat identification
- Using the panel and on the ground
Route leading from the parking lot to the entrance
- Without obstacles
- Gentle slope
- Free width of at least 1.1 m
- Safe route
- Curb cut in front of the accessible entrance
flooring
- Asphalted ground
Route leading from the parking lot to the entrance
- Asphalted ground
Signaling
- No signage on the front door
Driveway leading to the entrance
- Without slope or gently sloping
- Asphalt/concrete pavement
- Free width of at least 1.1 m
Front door
- Maneuvering space of at least 1.5 m x 1.5 m
- No difference in level between the exterior floor covering and the door sill
- No difference in level between the interior floor covering and the door sill
- Free width of at least 80 cm
- Door equipped with an electric opening mechanism
- Band and/or horizontal patterns on the glass door between 1 m and 1.3 m above the floor
- Inside push plate type handle
- Inside handle located between 90 cm and 110 cm above the ground
2nd Gateway
- No difference in level between the exterior floor covering and the door sill
- No difference in level between the interior floor covering and the door sill
- single door
- Free width of at least 80 cm
- Door equipped with an electric opening mechanism
- Band and/or horizontal patterns on the glass door between 1 m and 1.3 m above the floor
- Presence of an electric opening mechanism
Front door
- Sliding doors
Door
- Lateral clearance on the side of the handle of at least 30 cm
- Inward opening door
- Round exterior handle
- Round interior handle
- No electric opening mechanism
Area
- Area at least 1.5 m wide x 1.5 m deep : 1,76 m wide x 2,56 m deep
Interior maneuvering space
- Restricted Maneuvering Space : 1,30 m wide x 1,76 meters deep
Toilet bowl
- Transfer zone on the side of the bowl of at least 87.5 cm
Grab bar(s)
- Horizontal behind the bowl
- Oblique right
- Too small : 62 cm in length
- Located : 97 cm above floor
Washbasin
- Accessible sink
Changing table
- Baby changing table
- Surface located no more than 86.5 cm above the floor
- Clearance under the table at least 68.5 cm above the floor
Indoor circulation
- Circulation corridor of at least 92 cm
- Maneuvering area present at least 1.5 m in diameter
- 75% of sections are accessible
Displays
- Majority of items at hand
Cash counter
- Counter surface : 93 cm above floor
- No clearance under the counter
- Fixed payment terminal
Indoor circulation
- No obstruction
