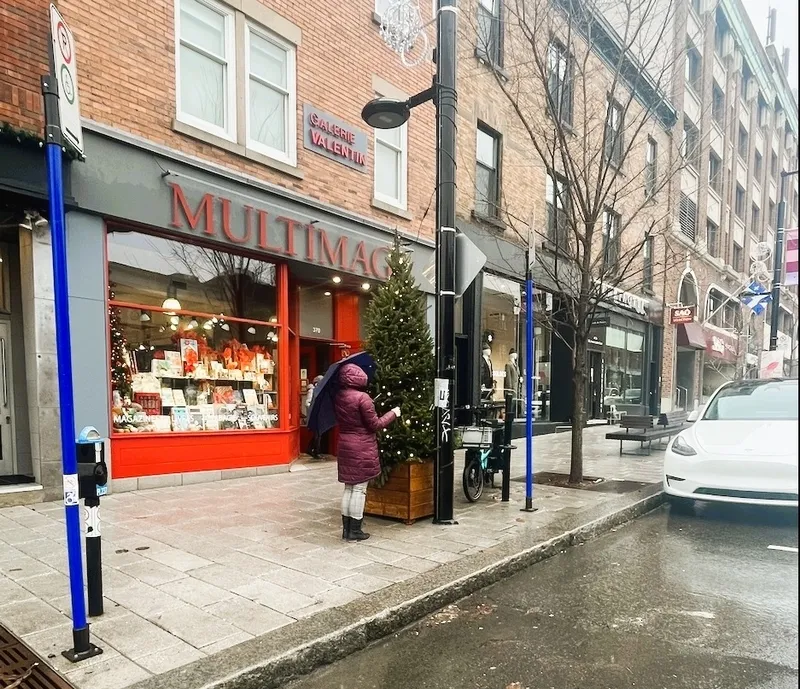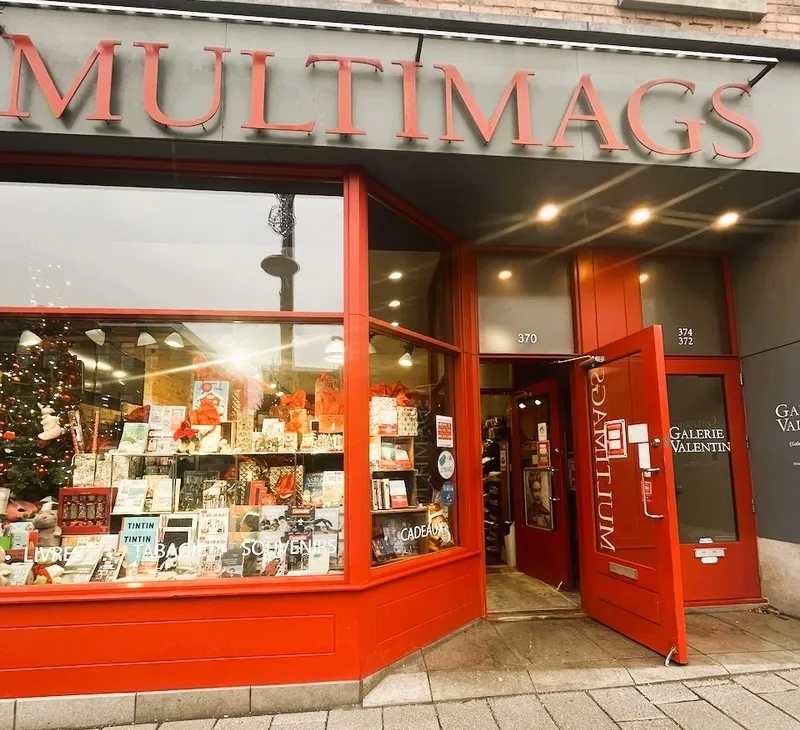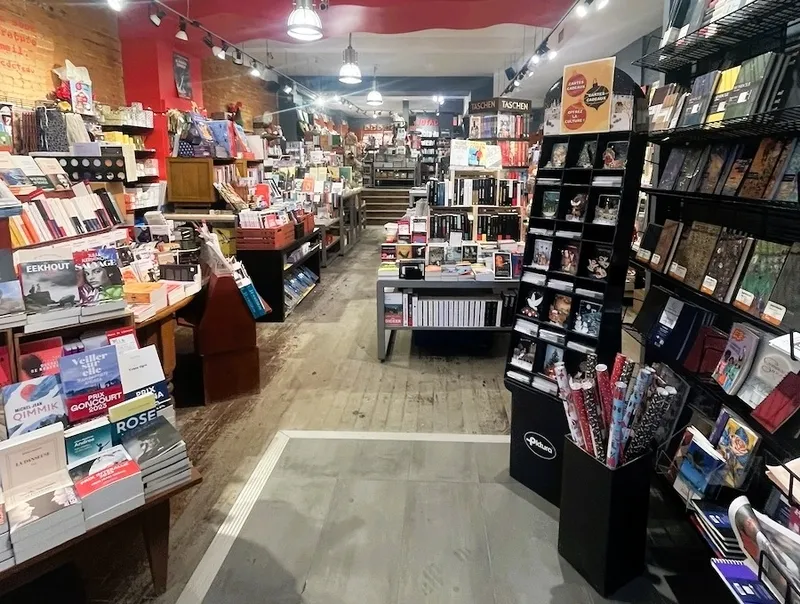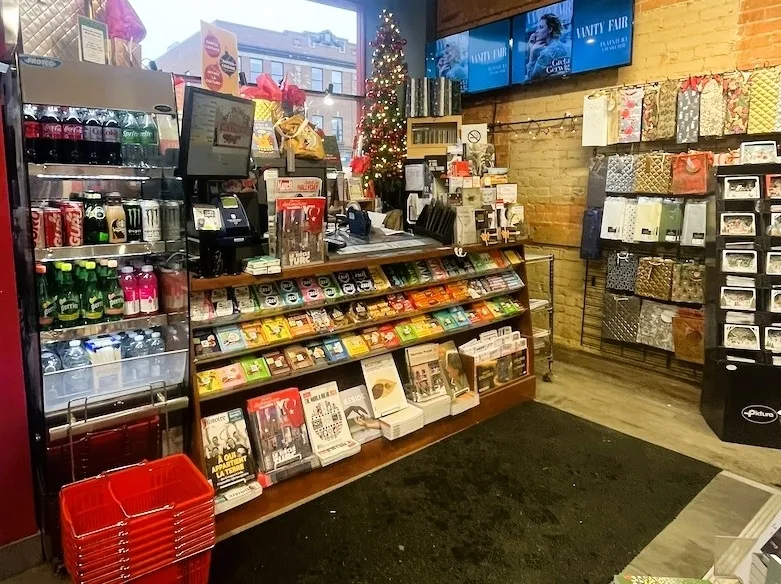Establishment details
Reserved seat location
- Near the entrance
- By the side of the street
Reserved seat size
- No side aisle on the side
parking meter
- Accessible parking meter
Route leading from the parking lot to the entrance
- Without obstacles
Step(s) leading to entrance
- 1 Step and/or Beveled Landing on Steep Slope : 20 %
Front door
- Maneuvering space : 0,80 m x 1,50 m
- Free width of at least 80 cm
- No side clearance on the side of the handle
- Opening requiring significant physical effort
Vestibule
- Maneuvering space : 0,55 m x 1,15 m
2nd Gateway
- Difference in level between the interior floor covering and the door sill : 5 cm
- Free width of at least 80 cm
- No side clearance on the side of the handle
- Opening requiring significant physical effort
Indoor circulation
- Traffic corridor : 70 cm
- Circulation corridor leading to the cash counter : 100 cm
- Maneuvering area : 0,70 m wide x 0,70 m deep
- Maneuvering area in front of the checkout counter : 1,50 m wide x 1,50 m deep
- 50% of sections are accessible
Displays
- Majority of items at hand
Cash counter
- Counter surface : 100 cm above floor
- No clearance under the counter
- Wireless or removable payment terminal



