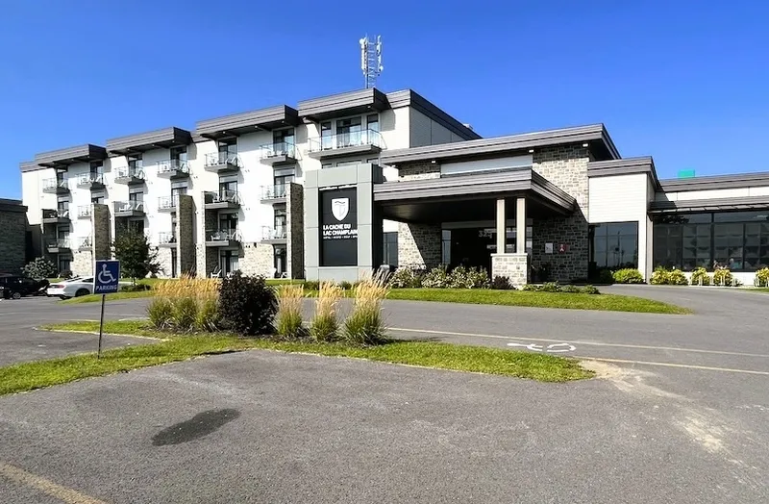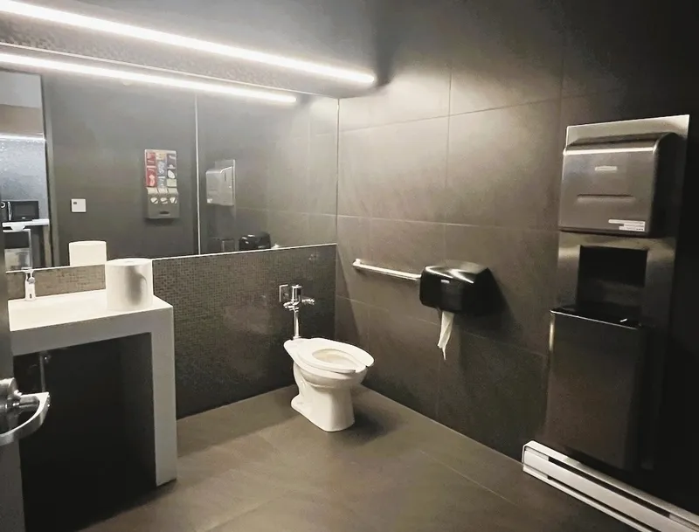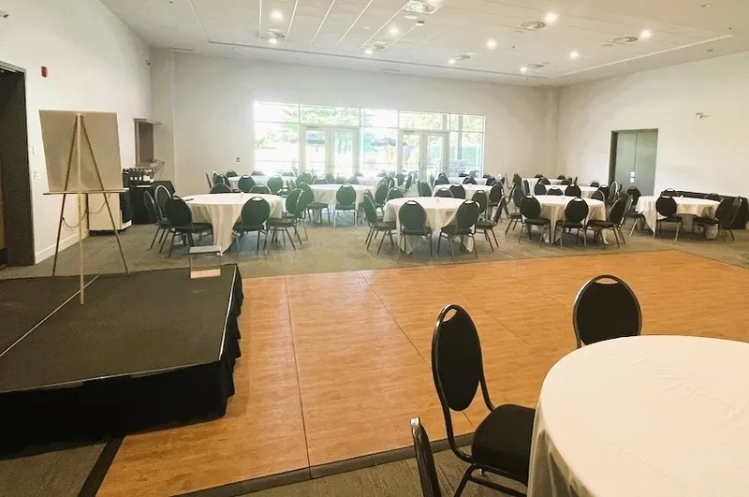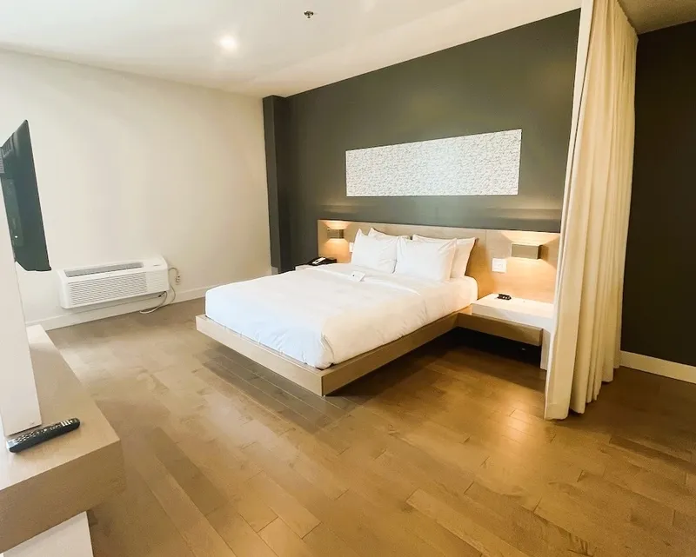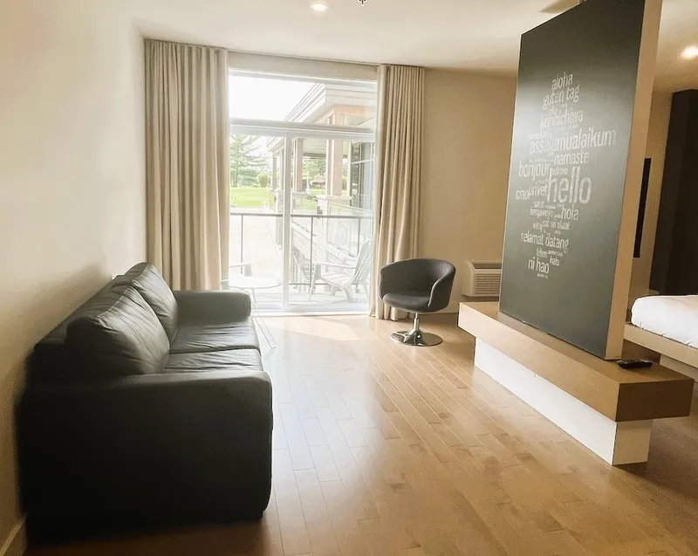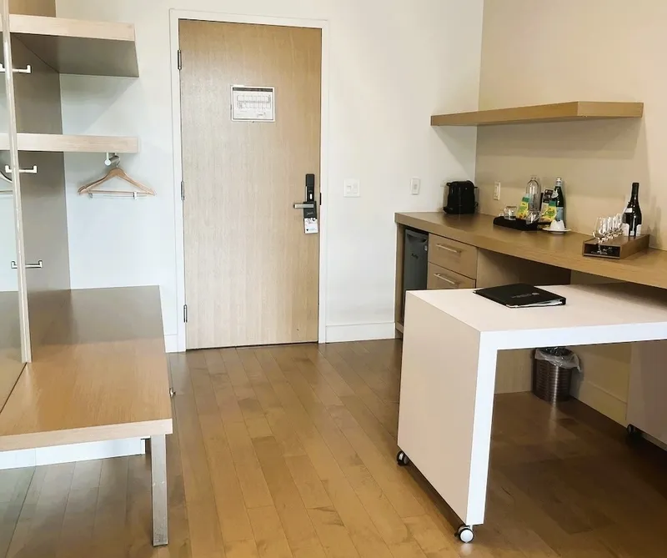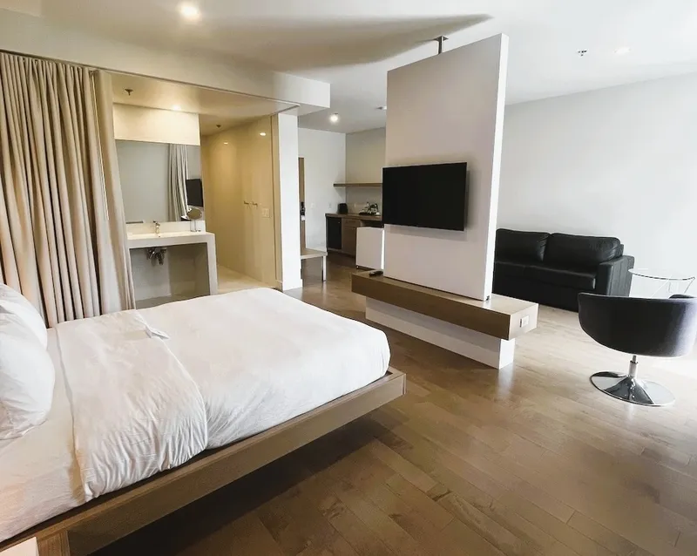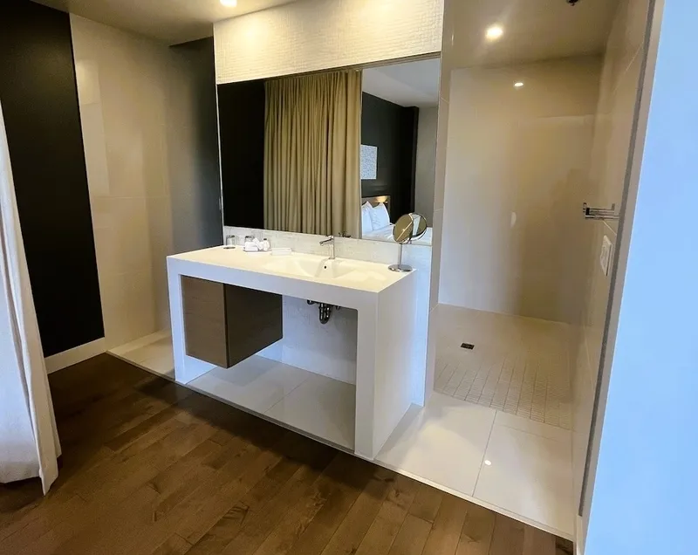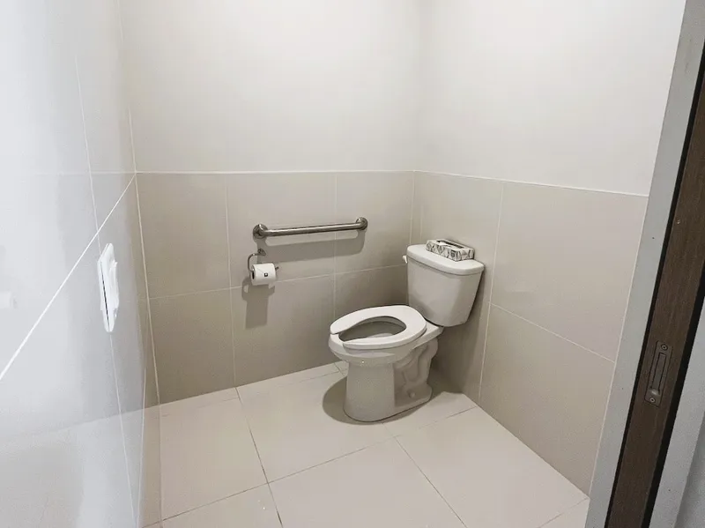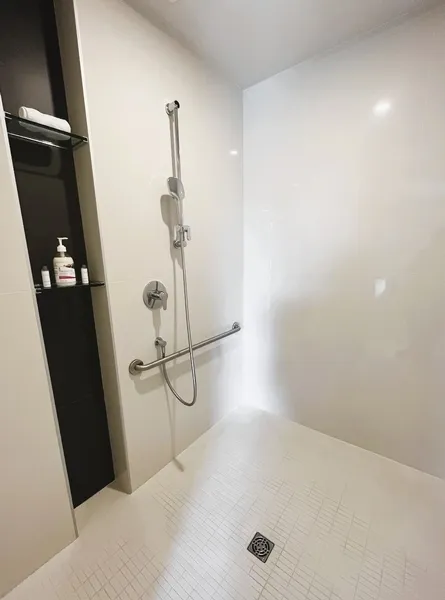Establishment details
- Asphalted ground
- Reserved parking space width: more than 2.4 m
- Clear passageway width larger than 1.5 m on the side of the parking space
- Elevator
- Exterior door sill too high : 4 cm
- Exterior door sill not bevelled
- Double door
- Automatic Doors
- Clear width of room door exceeds 80 cm
- Transfer zone on side of bed exceeds 92 cm
- Queen-size bed
- Bed too high : 56 cm
- Bed: no clearance under bed
- Room furnishings cannot be moved
- Balcony: interior door sill too high : 4 cm
- Telephone equipped with volume control or indicator light
- Flashing fire alarm
Additional information
- Partially accessible bedroom: bed height 56 cm, no clearance underneath / non-accessible bathroom: door width 70 cm.
- Clear width of door exceeds 80 cm
- Narrow clear floor space on the side of the toilet bowl : 76 cm
- Horizontal grab bar at left of the toilet height: between 84 cm and 92 cm from the ground
- clear space area in front of the sink larger than 80 cm x 1.2 m
- Clear width of door exceeds 80 cm
- Inadequate clear floor space on the side of the toilet bowl : 37 cm
- No grab bar near the toilet
- clear space area in front of the sink larger than 80 cm x 1.2 m
- Ground floor
- Main entrance inside the building
- All sections are accessible.
- Main entrance inside the building
- Entrance: door clear width larger than 80 cm
- Clear width of bathroom door insufficient : 70 cm
- Sliding doors
- Manoeuvring space in bathroom exceeds 1.2 m x 1.2 m
- Larger than 87.5 cm clear floor space on the side of the toilet bowl
- Horizontal grab bar at right of the toilet height: between 84 cm and 92 cm from the ground
- clear space area in front of the sink larger than 80 cm x 1.2 m
- Shower: clear width of entrance insufficient : 78 cm
- Shower: surface area exceeds 90 cm x 1.5 m
- Shower: no transfer bench available
- Shower: no grab bar on back wall
- Shower: grab bar near faucets: horizontal
- Shower: no grab bar on wall in front of faucets
Additional information
- Separate bathroom in three sections: washbasin adjacent to bedroom, toilet and shower in each separate alcove - see photos.
Description
Hotel complex - rooms (101, 103, 201, 203, 301, 303, 401 and 403) partially accessible with views of the terrace and golf course.
Restaurant Le Greg Bistro & Bar (accessible), Noah Spa du Lac Champlain (partially accessible) and Golf du Lac Champlain (partially accessible).
Only the women's washroom near reception meets Kéroul's accessibility criteria.
Meeting rooms available for 6 to 250 people (accessible).
Contact details
325, avenue Venise Ouest, Venise-en-Québec, Québec
info.clc@lacachevenise.com
Visit the website