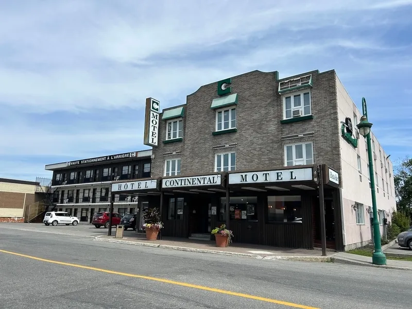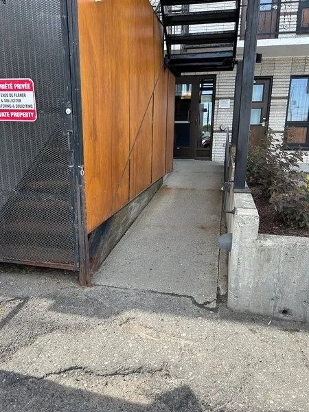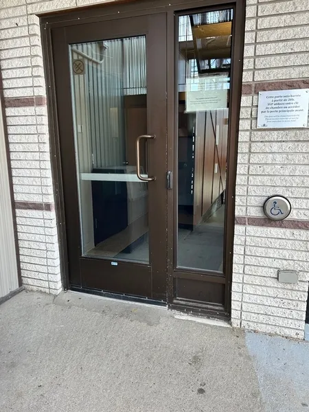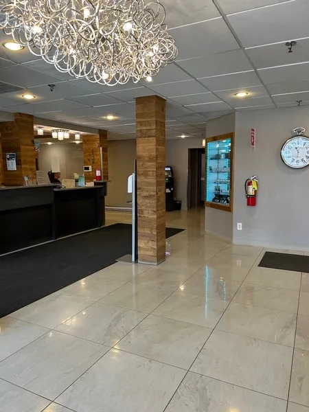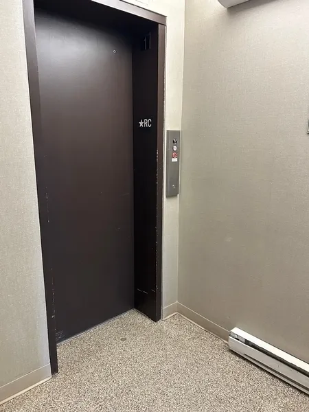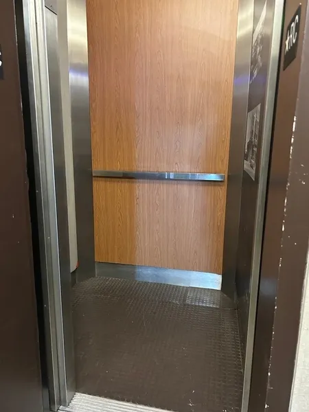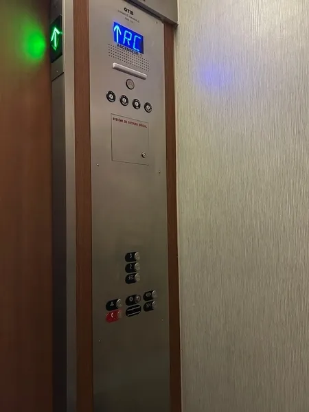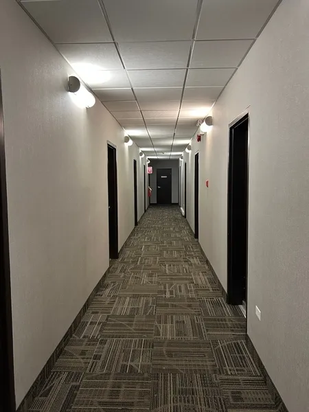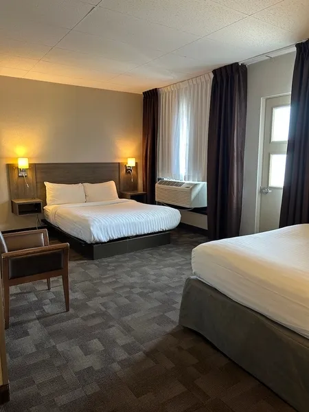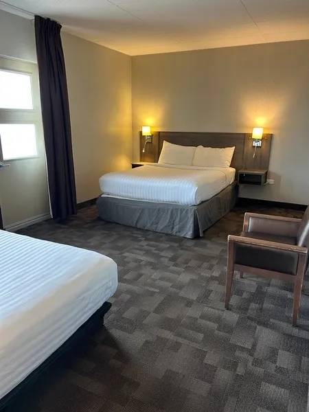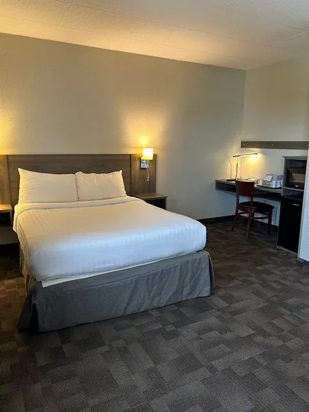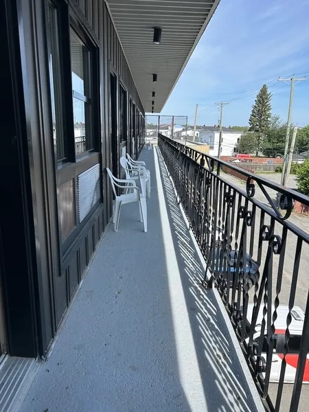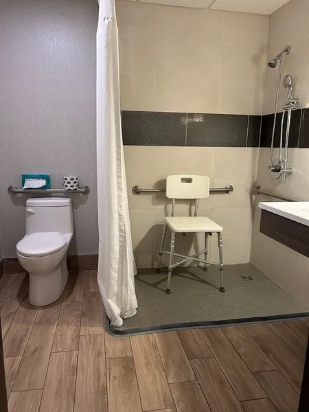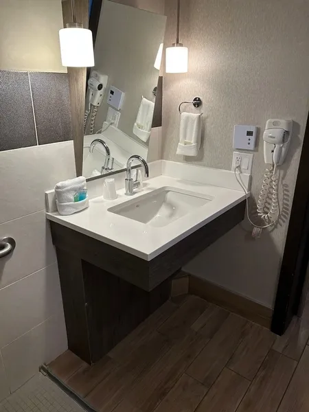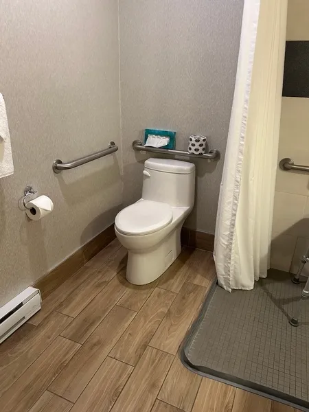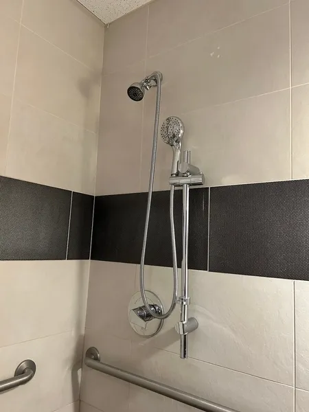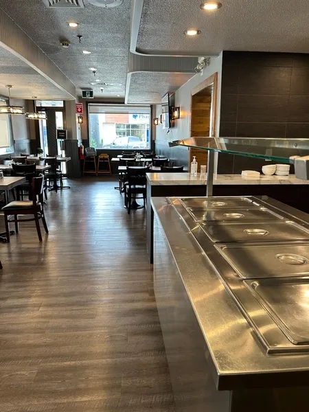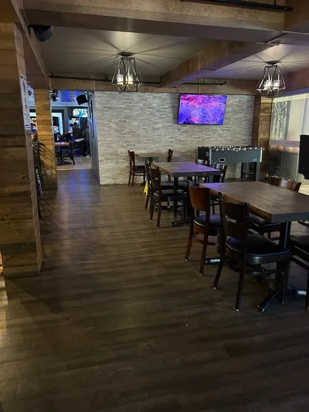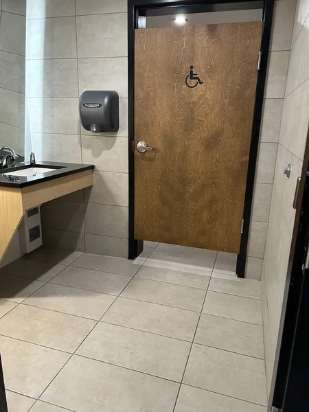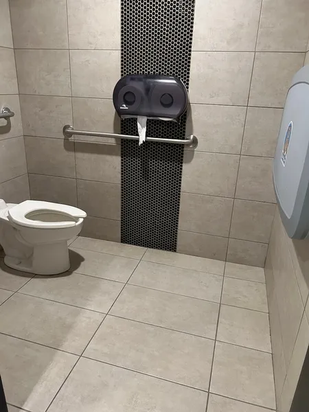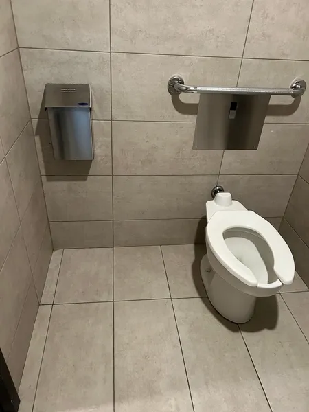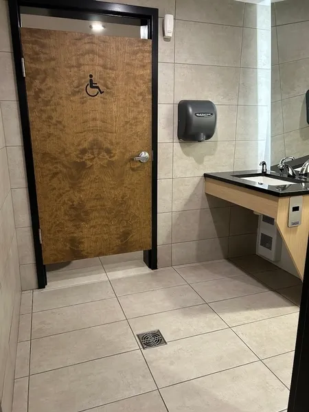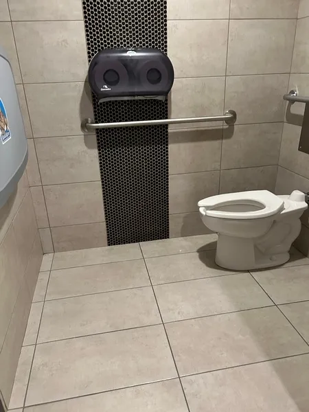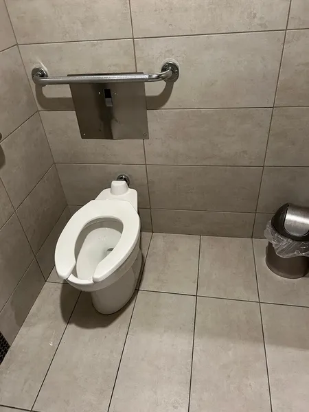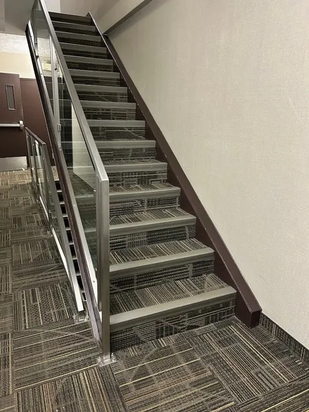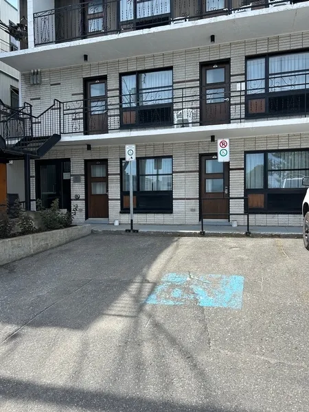Establishment details
Type of parking
- Outside
Number of reserved places
- Reserved seat(s) for people with disabilities: : 1
Reserved seat location
- Near the entrance
Reserved seat size
- Free width of at least 2.4 m
- Free width of the side aisle on the side of at least 1.5 m
Route leading from the parking lot to the entrance
- Accident
Additional information
- Uneven asphalt.
Ramp
- Fixed access ramp
Front door
- single door
- Maneuvering area on each side of the door at least 1.5 m wide x 1.5 m deep
- Free width of at least 80 cm
- Door equipped with an electric opening mechanism
Ramp
- Steep slope : 11 %
Elevator
- Maneuvering space at least 1.5 m wide x 1.5 m deep located in front of the door
- Dimension : 1,3 m wide x 1,39 m deep
Counter
- Reception desk
- Counter surface : 97,5 cm above floor
- Wireless or removable payment terminal
Door
- single door
- Free width of at least 80 cm
- Presence of an electric opening mechanism
Washbasin
- Clearance under sink : 67,9 cm above floor
Accessible washroom(s)
- Indoor maneuvering space at least 1.2 m wide x 1.2 m deep inside
Accessible washroom bowl
- Transfer area on the side of the toilet bowl : 82 cm
Accessible toilet stall grab bar(s)
- Horizontal to the left of the bowl
- Horizontal behind the bowl
Door
- single door
- Free width of at least 80 cm
- Presence of an electric opening mechanism
Washbasin
- Accessible sink
Urinal
- Not equipped for disabled people
Accessible washroom(s)
- Indoor maneuvering space at least 1.2 m wide x 1.2 m deep inside
Accessible washroom bowl
- Transfer area on the side of the toilet bowl : 89,1 cm
Accessible toilet stall grab bar(s)
- Horizontal to the right of the bowl
- Horizontal behind the bowl
Internal trips
- Circulation corridor of at least 92 cm
- Maneuvering area of at least 1.5 m in diameter available
Tables
- Clearance depth : 32 cm
Payment
- Removable Terminal
Internal trips
Tables
- 100% of the tables are accessible.
Internal trips
- Circulation corridor of at least 92 cm
- Maneuvering area of at least 1.5 m in diameter available
Tables
- Clearance depth : 32 cm
Payment
- Removable Terminal
buffet counter
- Circulation corridor leading to the counter of at least 92 cm
- Maneuvering space located in front of the counter of at least 1.5 m in diameter
- Counter surface : 92,1 cm above floor
- No clearance under the counter
Internal trips
Tables
- 100% of the tables are accessible.
Additional information
- Table service is available during the week, while on weekends the restaurant offers a buffet.
Signaling
- Most signage is easy to understand (through its use of pictograms and an accessible language register)
Interior staircase
- Non-slip strip and contrasting colour
Elevator
- Presence of a visual and audible indicator when passing each floor (located above the control panel or above the door)
- Announcement of the floor by voice synthesis before the doors open
Counter and payment
- Touchscreen keyboard accessible to a blind or visually impaired person
Building Interior
- No audible and flashing fire system
Interior entrance door
- single door
- Insufficient clear width : 76 cm
Indoor circulation
- Maneuvering space of at least 1.5 m in diameter
- Circulation corridor of at least 92 cm
Bed(s)
- Top of the mattress between 46 cm and 50 cm above the floor
- No clearance under the bed
Possibility of moving the furniture at the request of the customer
- Furniture cannot be moved
Bed(s)
- 2 beds
- Queen-size bed
- Transfer zone on side of bed exceeds 92 cm
Additional information
- The two beds are at different heights: the mattress of the first bed, located near the entrance, is 46 cm from the floor, while the one at the back is 63.2 cm high.
Front door
- Free width of at least 80 cm
Interior maneuvering area
- Maneuvering area at least 1.5 m wide x 1.5 m deep
Toilet bowl
- Transfer area on the side of the bowl at least 90 cm wide x 1.5 m deep
Grab bar to the right of the toilet
- Horizontal grab bar
Grab bar behind the toilet
- A horizontal grab bar
Sink
- Surface located at a height of : 87,7 cm above the ground
- Faucets located at a distance of : 50 cm from the edge of the sink
Shower
- Roll-in shower
- Non-slip bottom
- Removable transfer bench available
Shower: grab bar on right side wall
- Horizontal, oblique or L-shaped bar
Shower: grab bar on the wall facing the entrance
- Horizontal, vertical or oblique bar
Front door
- Sliding doors
Description
Accommodation in the heart of downtown Val-d'Or. Easy and quick access to a wide selection of restaurants and shops. Located 600 meters from the Air Creebec Center, ideal for sports enthusiasts. In addition, the proximity to the airport and tourist attractions makes this hotel a prime choice.
Bed height (floor above mattress) room 311 : 46 cm/ without clearance.
This data was collected during our visit on july 11th 2025.
For other details of the accommodation unit, please refer to the section below.
Contact details
932, 3e Avenue, Val-d'Or, Québec
819 824 9651 / 800 567 6477 /
info@hmcontinental.com
Visit the website