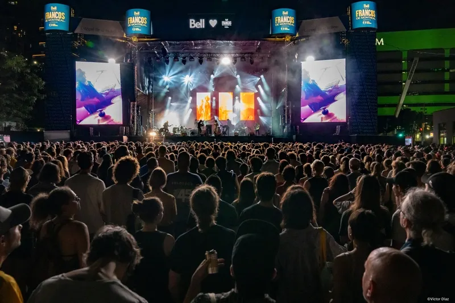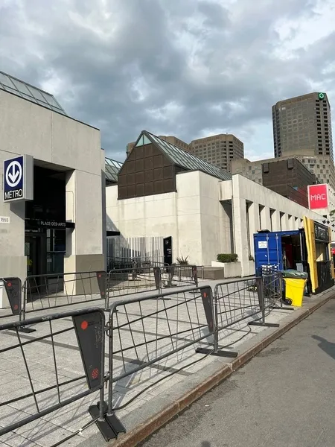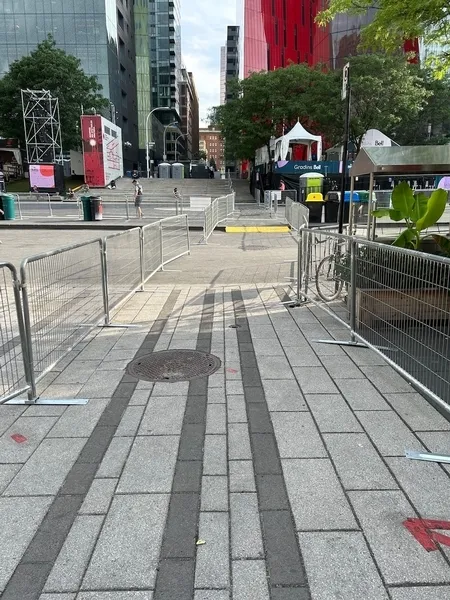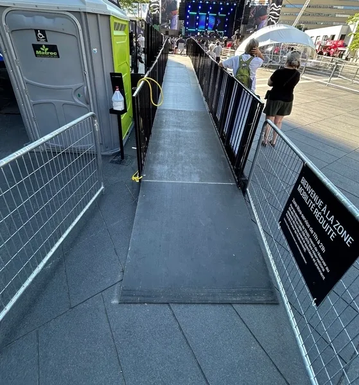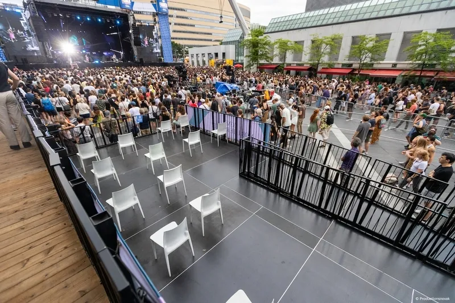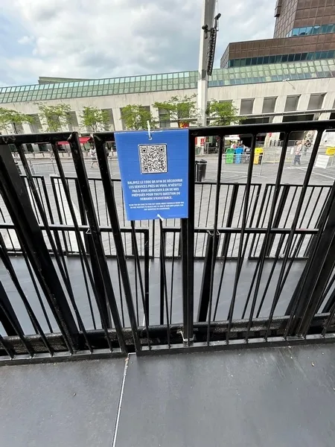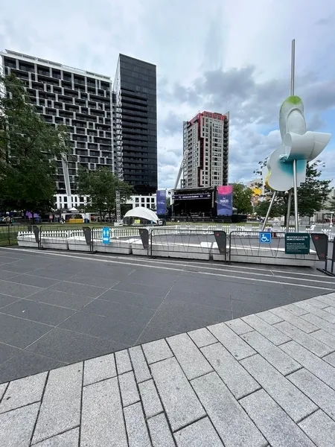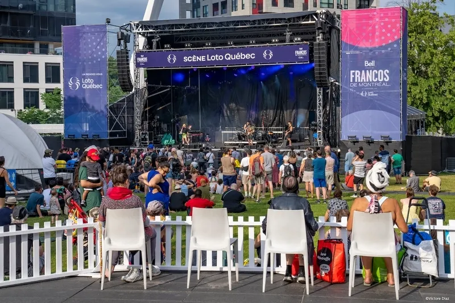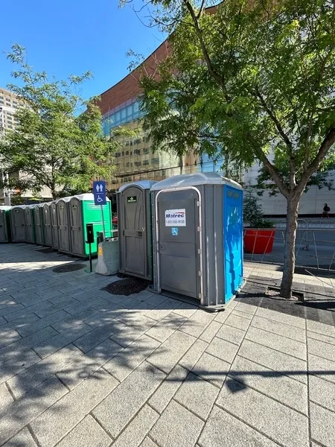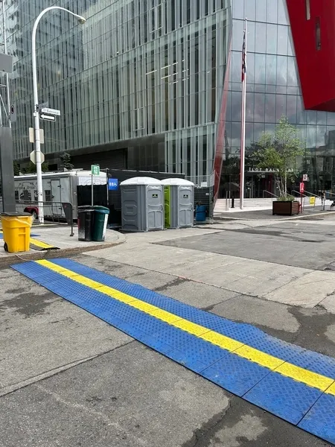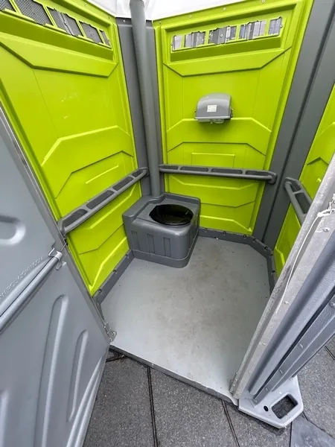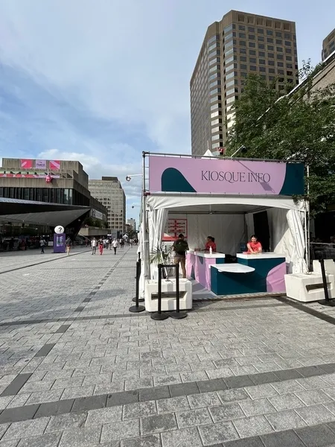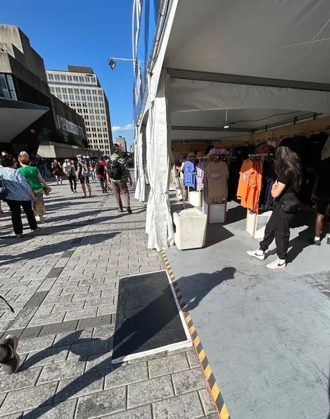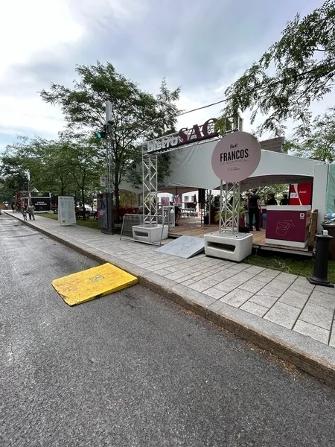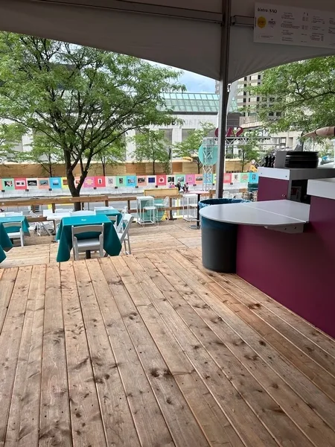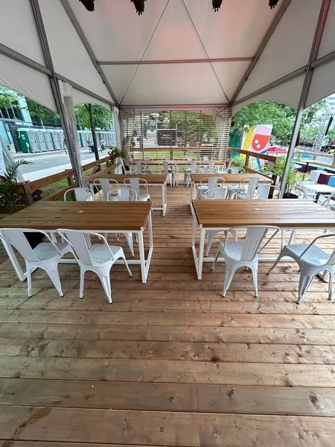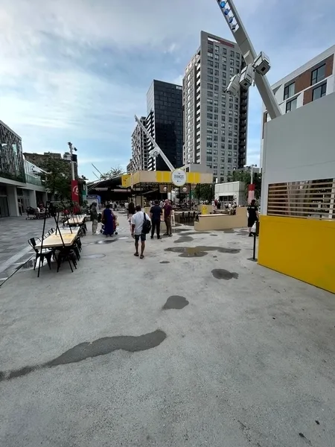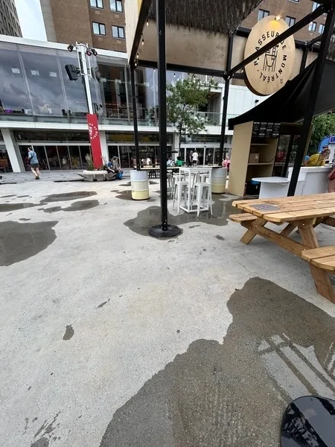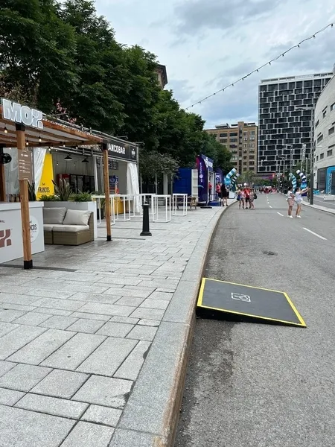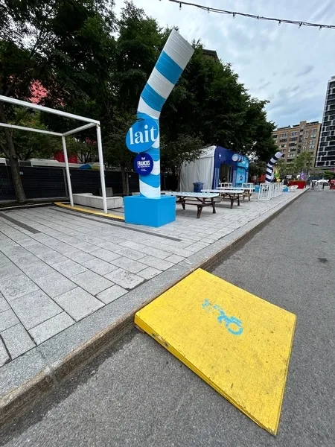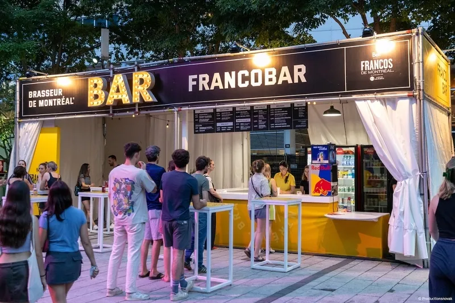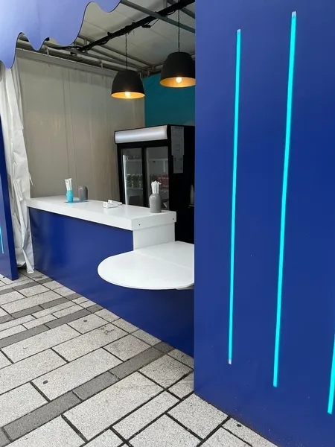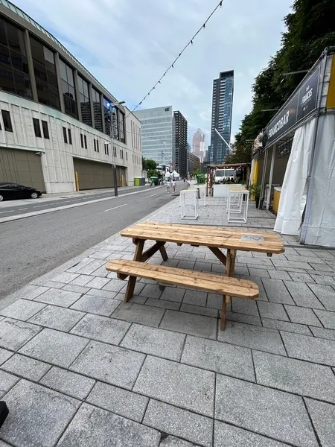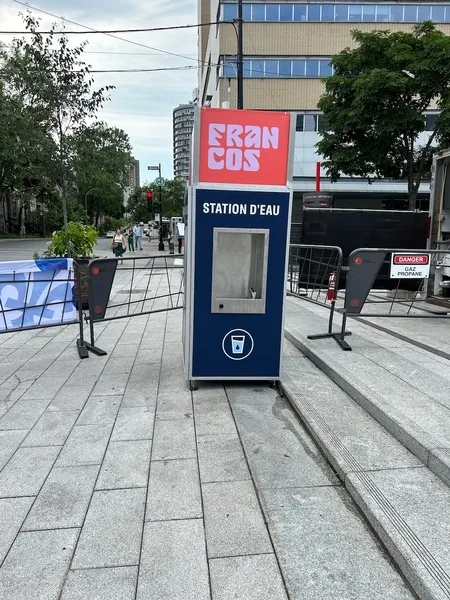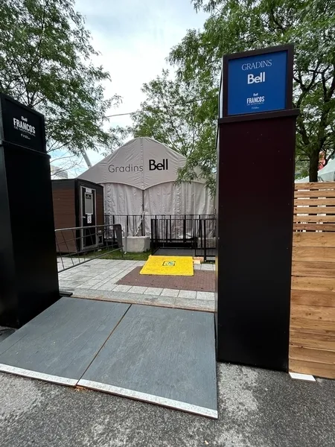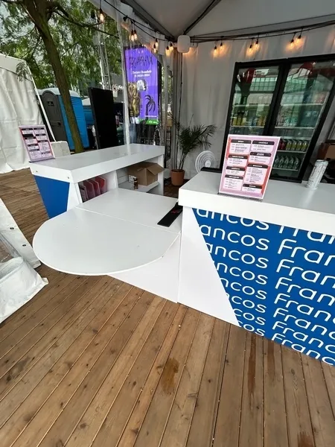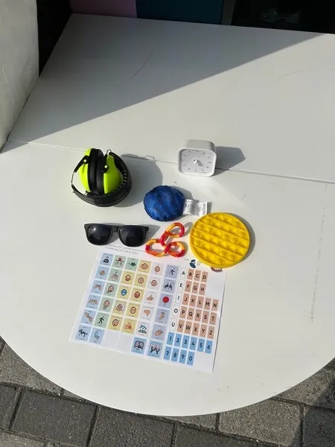Establishment details
Paratransit
- Presence of an official landing stage
Services and support systems
- Wheelchair
Admission/security checkpoint
- Circulation corridor of at least 92 cm
Tour on the site
- On a gentle slope
- Asphalt/concrete
- Gently sloped wire covers
- Steep slope wire covers
- Presence of passage ramp
- No protective edge on the sides of the access ramp
- Free width of at least 87 cm
- Gentle slope
- Accessible rest area
- Covered rest area
Outdoor furniture
- Accessible table
Filling station
- Presence of a filling station
Reserved area
- Raised
- Toilet near the reserved area
Ramp
- Steep Slope Bevel Level Difference : 15 %
- Free width of at least 87 cm
- Gentle slope
- No handrail
Reserved area
- On the ground
- Toilet near the reserved area
Chemical toilet door
- Free width of at least 80 cm
Bowl
- Transfer zone on the side of the bowl : 82 cm width x
Grab bar to the left of the toilet
- Horizontal grab bar
Grab bar behind the toilet
- Horizontal grab bar
Ramp
- Free width of at least 87 cm
- Gentle slope
- No handrail
Counter
- Counter surface between 68.5 cm and 86.5 cm in height
- Clearance under the counter of at least 68.5 cm
Indoor traffic
- Present maneuvering area of at least 1.5 m x 1.5 m
Counter
- Counter surface between 68.5 cm and 86.5 cm in height
- Clearance under the counter of at least 68.5 cm
Ramp
- No protective edge on the sides of the access ramp
- Free width of at least 87 cm
- Gentle slope
Counter
- Counter surface between 68.5 cm and 86.5 cm in height
- Clearance under the counter of at least 68.5 cm
Indoor traffic
- Circulation corridor of at least 92 cm
Displays
- Majority of items at hand
Ramp
- No protective edge on the sides of the access ramp
- Level difference at the top of the ramp : 6 cm
Counter
- Counter surface between 68.5 cm and 86.5 cm in height
- Clearance under the counter of at least 68.5 cm
Indoor traffic
- Present maneuvering area of at least 1.5 m x 1.5 m
Ramp
- Steep slope : 16 %
Serving table (or retractable shelf)
- Counter surface between 68.5 cm and 86.5 cm in height
- Clearance under the counter of at least 68.5 cm
Moving around the catering area
- Circulation corridor of at least 92 cm
- Present maneuvering area of at least 1.5 m x 1.5 m
Tables
- Accessible table
Moving around the catering area
Ramp
- Removable access ramp available
- No protective edge on the sides of the access ramp
- Gentle slope
Service counter
- Counter surface between 68.5 cm and 86.5 cm in height
- Clearance under the counter of at least 68.5 cm
- Wireless or removable payment terminal
Moving around the catering area
- Circulation corridor of at least 92 cm
- Present maneuvering area of at least 1.5 m x 1.5 m
Tables
- Accessible table
Contact details
Quartier des spectacles, Montréal, Québec
514 492 1775 / 855 219 0576 /
info-francos@equipespectra.ca
Visit the website