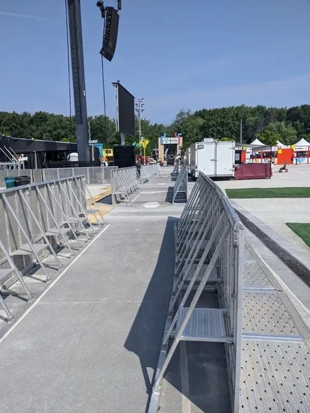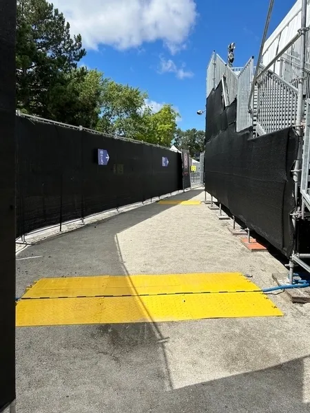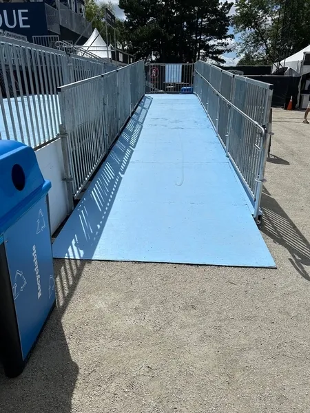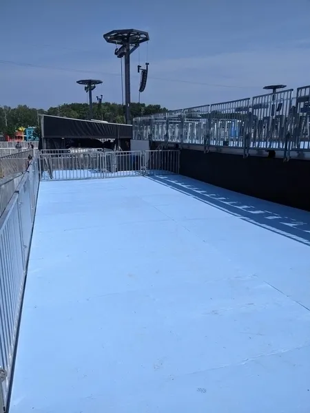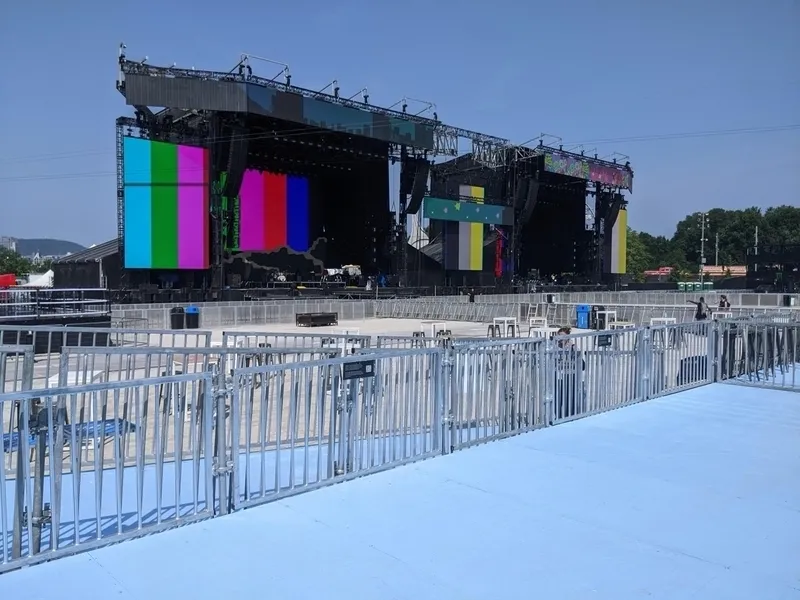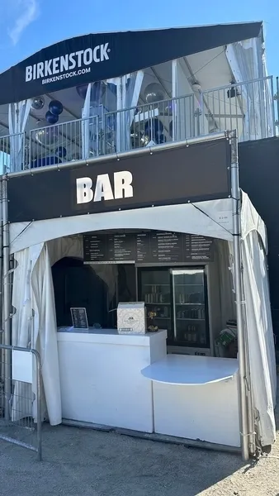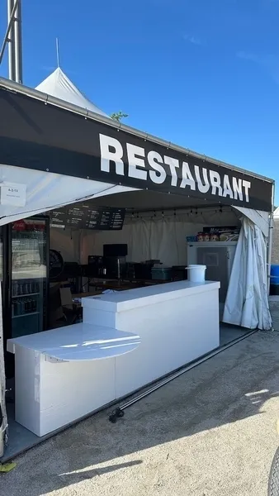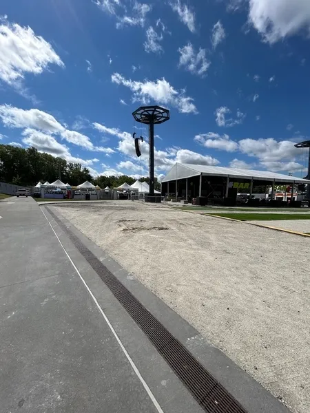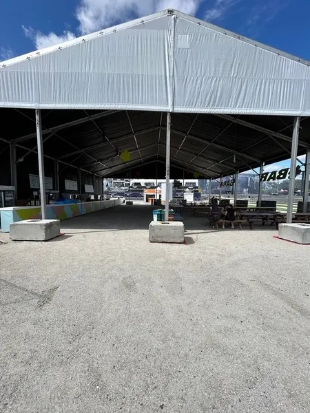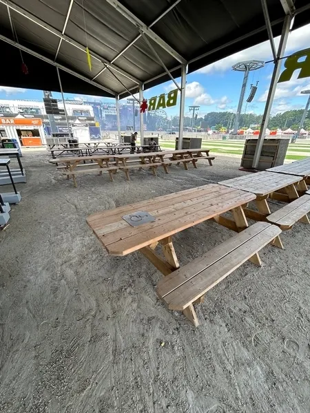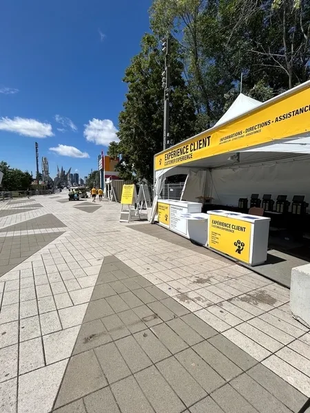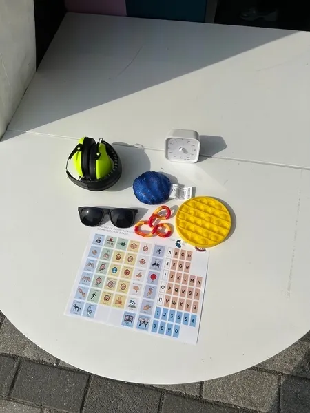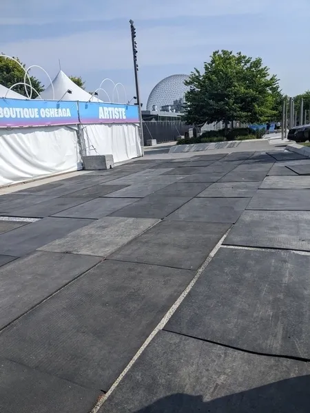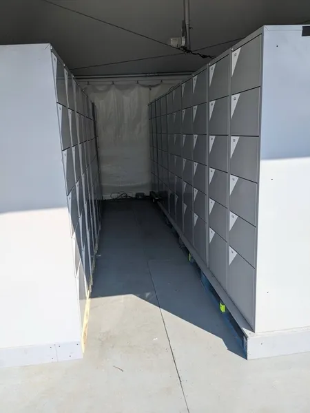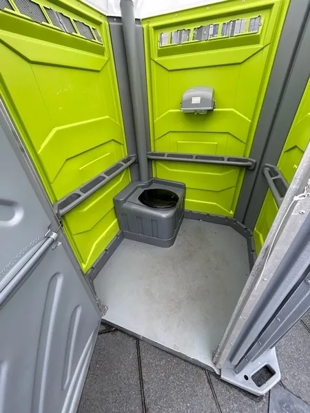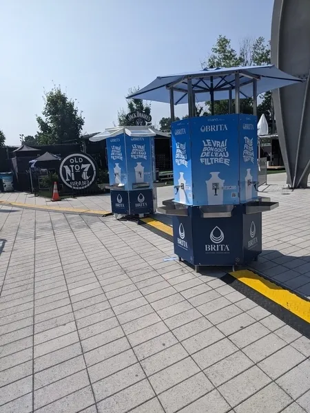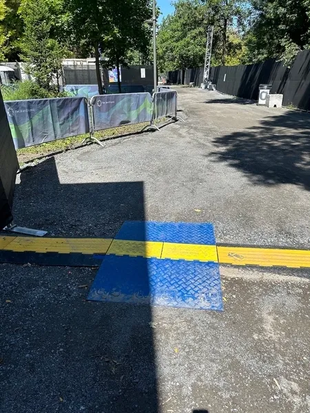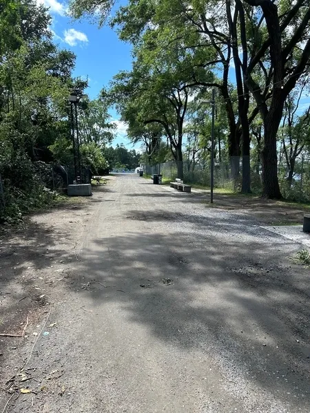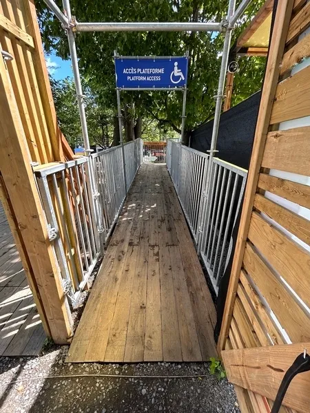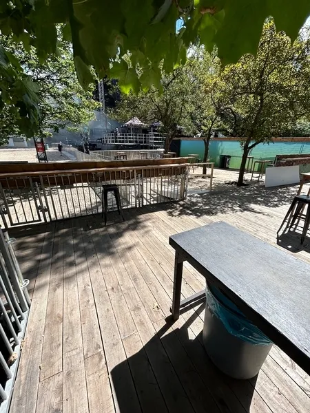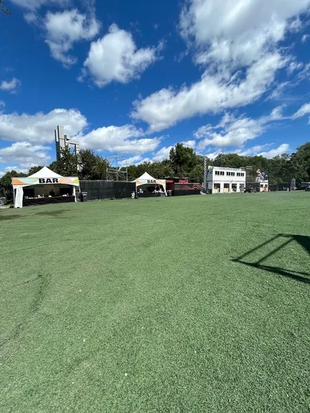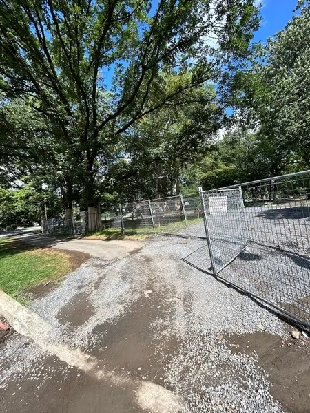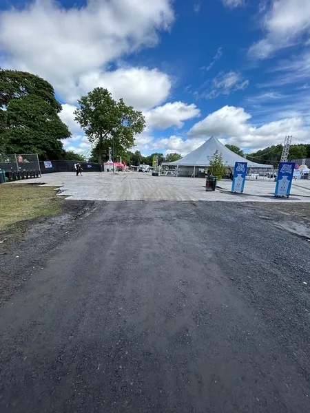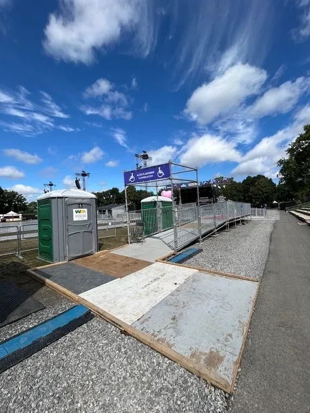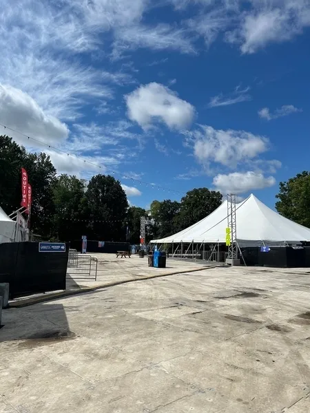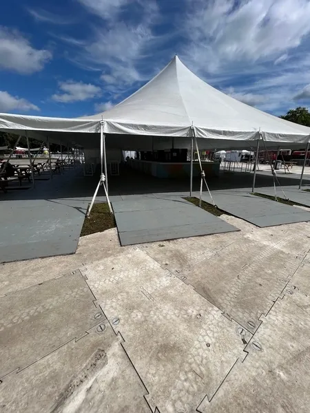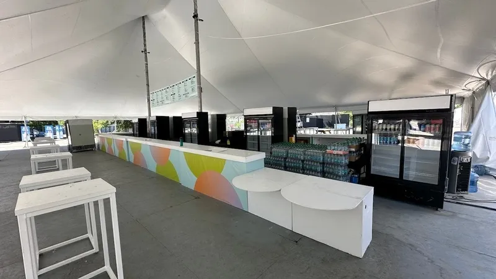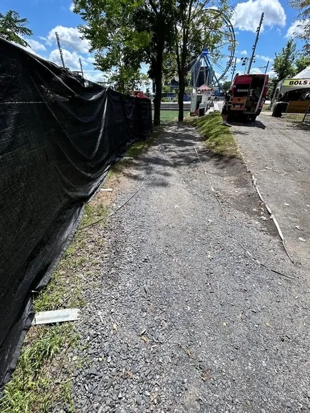Establishment details
Paratransit
- Presence of an official landing stage
Services and support systems
- Wheelchair
- Vibrant Jacket
Ticketing
- No clearance under the counter
Admission/security checkpoint
- Circulation corridor of at least 92 cm
Tour on the site
- Asphalt/concrete
- Compacted rock dust
- Presence of floor mats
- Gently sloped wire covers
- Steep slope wire covers
- Presence of passage ramp
- Accessible rest area
Outdoor furniture
- Accessible table
Filling station
- Presence of a filling station
Reserved area
- Raised
- Toilet near the reserved area
Ramp
- Free width of at least 87 cm
- No handrail
- Steep slope : 11 %
Reserved area
- Raised
- Toilet far from the reserved area
Ramp
- Free width of at least 87 cm
- Gentle slope
- Handrail on one side only
Reserved area
- Raised
- Toilet near the reserved area
Ramp
- Free width of at least 87 cm
- Gentle slope
- No handrail
Chemical toilet door
- Free width of at least 80 cm
Bowl
- Transfer zone on the side of the bowl : 82 cm width x
Grab bar to the left of the toilet
- Horizontal grab bar
Grab bar behind the toilet
- Horizontal grab bar
Ramp
- No protective edge on the sides of the access ramp
- Level difference at the bottom of the ramp : 2,5 cm
- Gentle slope
Indoor traffic
- Traffic corridor : 85 cm
Aisle leading to the kiosk
- Presence of floor mats
Counter
- Counter surface between 68.5 cm and 86.5 cm in height
- Clearance under the counter of at least 68.5 cm
Counter
- Counter surface between 68.5 cm and 86.5 cm in height
- Clearance under the counter of at least 68.5 cm
Aisle leading to the catering area
- On a steep slope
Service counter
- Counter surface : 105 cm above the ground
Moving around the catering area
- Present maneuvering area of at least 1.5 m x 1.5 m
Aisle leading to the catering area
- Rough ground
Service counter
- Counter surface between 68.5 cm and 86.5 cm in height
- Clearance under the counter of at least 68.5 cm
Moving around the catering area
- Present maneuvering area of at least 1.5 m x 1.5 m
Tables
- Accessible table
Aisle leading to the catering area
- Rough ground
Service counter
- Counter surface between 68.5 cm and 86.5 cm in height
- Clearance under the counter of at least 68.5 cm
Moving around the catering area
- Circulation corridor of at least 92 cm
- Present maneuvering area of at least 1.5 m x 1.5 m
Tables
- Accessible table
