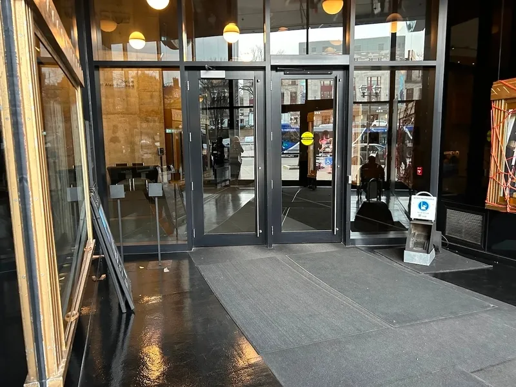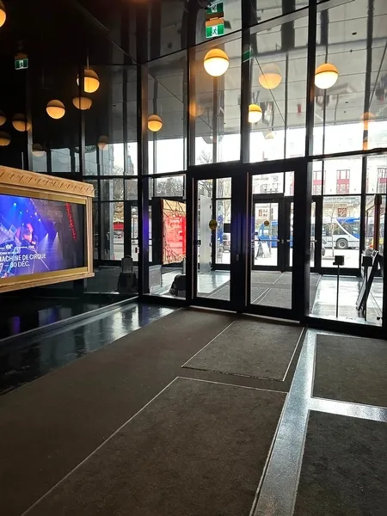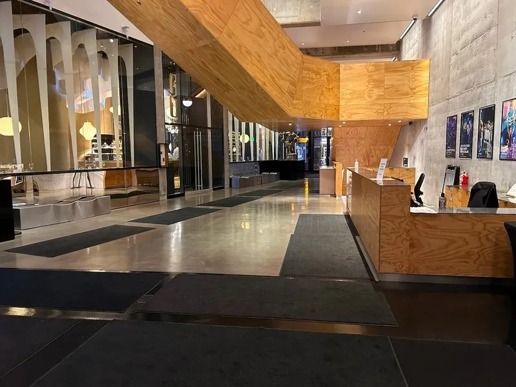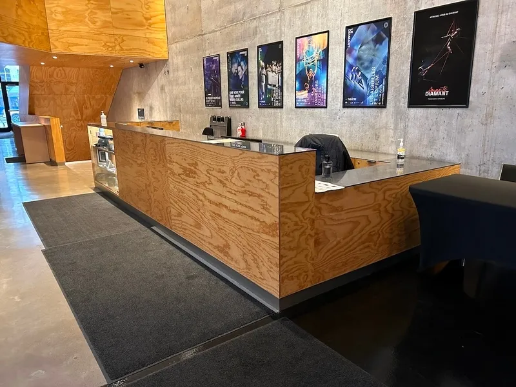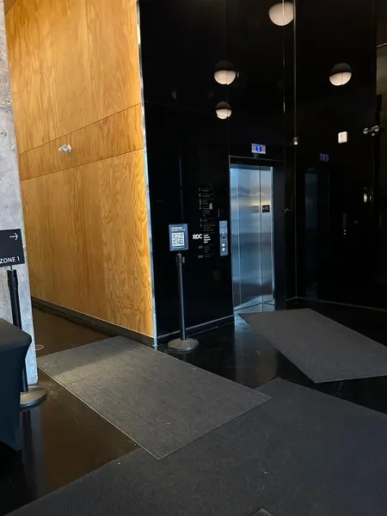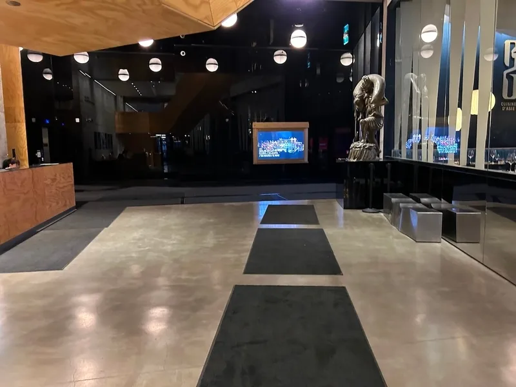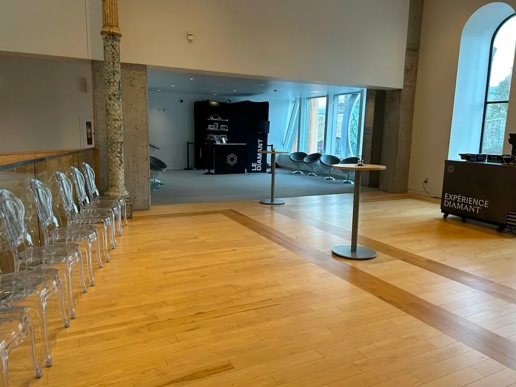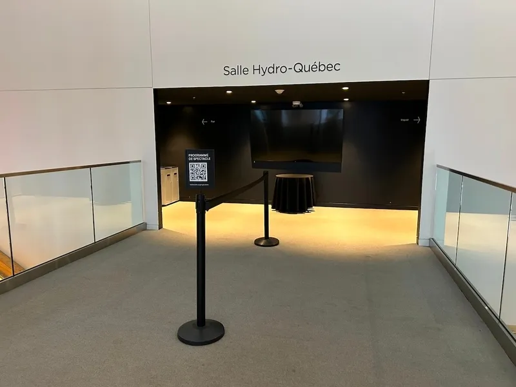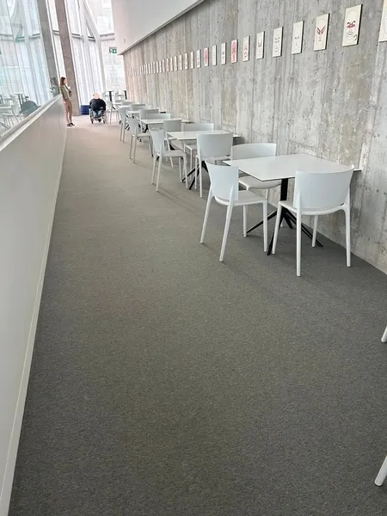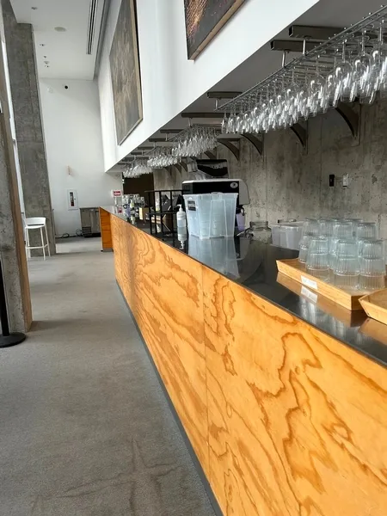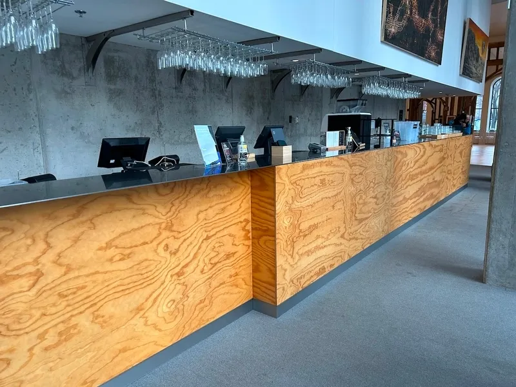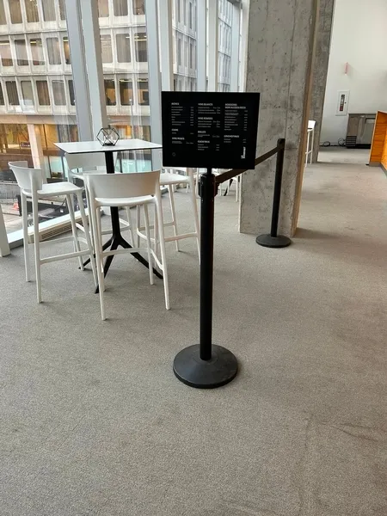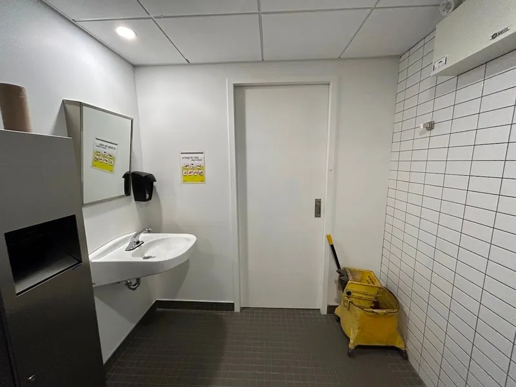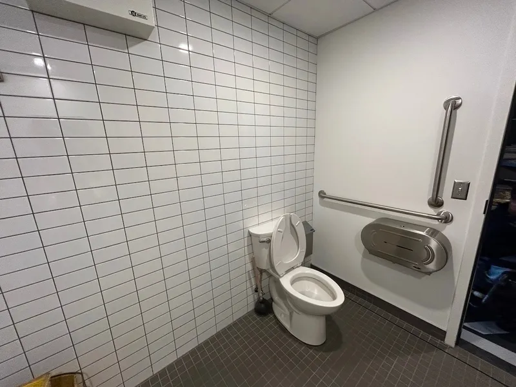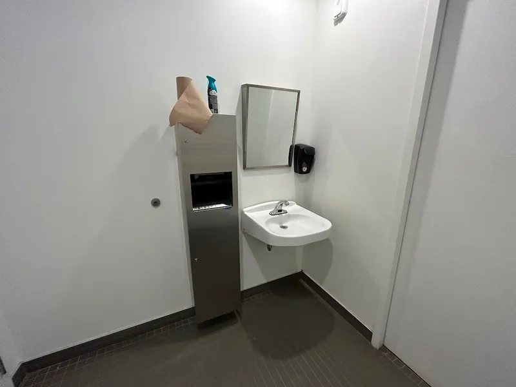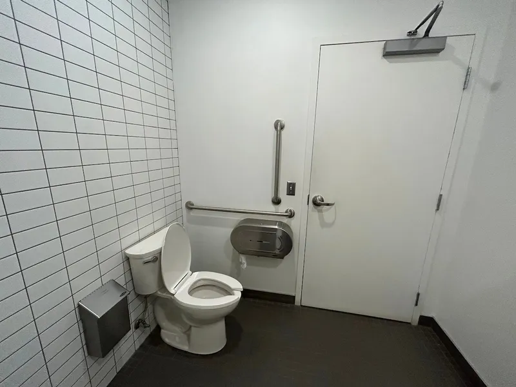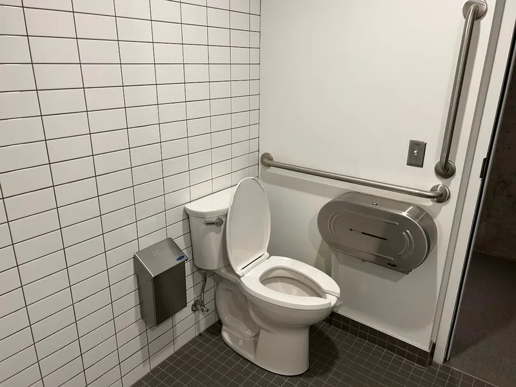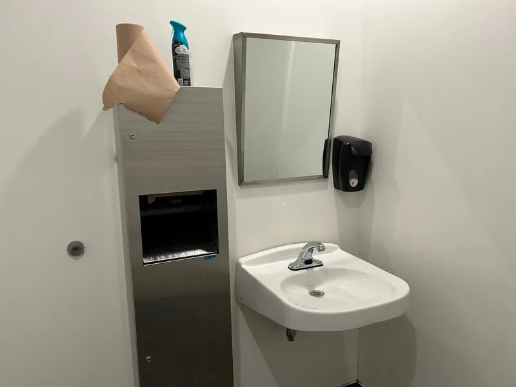Establishment details
Driveway leading to the entrance
- Free width of at least 1.1 m
Front door
- Maneuvering space of at least 1.5 m x 1.5 m
- Difference in level between the exterior floor covering and the door sill : 3 cm
- Free width of at least 80 cm
- Presence of an electric opening mechanism
Vestibule
- Free distance of at least 2 m in length by at least 1.5 m in width between the two consecutive doors
2nd Gateway
- Free width of at least 80 cm
- Presence of an electric opening mechanism
Additional information
- The walls and surfaces are highly reflective. There is a gentle slope of 5% in the vestibule between the two entrance doors (there is a level landing of 1,5 m x 1,5 m in front of each door).
Course without obstacles
- Clear width of the circulation corridor of more than 92 cm
Additional information
- The walls and surfaces are highly reflective.
Door
- Maneuvering space of at least 1.5 m wide x 1.5 m deep on each side of the door
- Free width of at least 80 cm
- Opening requiring significant physical effort
Interior maneuvering space
- Maneuvering space at least 1.5 m wide x 1.5 m deep
Toilet bowl
- Center (axis) away from nearest adjacent wall : 52 cm
- Transfer zone on the side of the bowl of at least 90 cm
Grab bar(s)
- L-shaped left
- Located : 92 cm above floor
Washbasin
- Accessible sink
Additional information
- A horizontal grab bar is missing behind the toilet.
Door
- Maneuvering space of at least 1.5 m wide x 1.5 m deep on each side of the door
- Free width of at least 80 cm
- Opening requiring significant physical effort
Interior maneuvering space
- Maneuvering space at least 1.5 m wide x 1.5 m deep
Toilet bowl
- Center (axis) away from nearest adjacent wall : 52 cm
- Transfer zone on the side of the bowl of at least 90 cm
Grab bar(s)
- L-shaped left
- Located : 92 cm above floor
Washbasin
- Accessible sink
Additional information
- A horizontal grab bar is missing behind the toilet.
Door
- Maneuvering space of at least 1.5 m wide x 1.5 m deep on each side of the door
- Free width of at least 80 cm
- Opening requiring significant physical effort
Interior maneuvering space
- Maneuvering space at least 1.5 m wide x 1.5 m deep
Toilet bowl
- Center (axis) away from nearest adjacent wall : 66 cm
- Transfer zone on the side of the bowl of at least 90 cm
Grab bar(s)
- L-shaped left
- Located : 92 cm above floor
Washbasin
- Accessible sink
Additional information
- A horizontal grab bar is missing behind the toilet.
Internal trips
- Maneuvering area of at least 1.5 m in diameter available
Tables
- Bistro style high tables
Payment
- Maneuvering space located in front of the counter of at least 1.5 m in diameter
- Counter surface : 125 cm above floor
Tables
- Less than 25% of the tables are accessible.
Additional information
- The counter is a non-accessible bar counter. The menu is located at a height of 124 cm and is written in small print.
- Some sections are non accessible
- 25% of paths of travel accessible
- Seating reserved for disabled persons : 8
- Seating available for companions
Additional information
- 9 hearing aid systems are available. Different seat widths are available: 52 cm and 54 cm. Removable chairs without armrests are also available.
- Access by the building: access ramp: no handrail
- Access by the building: bevelled exterior door sill with removable ramp
- Access by the building: bevelled exterior door sill: clear width of ramp restricted : 73 cm
- Access by the building: interior door sill not bevelled
- Access by the building: outside handle on the door too high : 105 cm
- Access by the building: no horizontal stripes/patterns on the glass door
