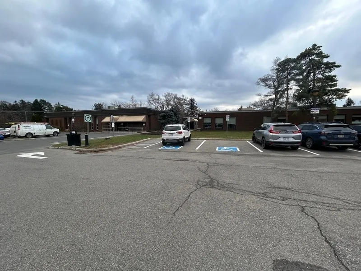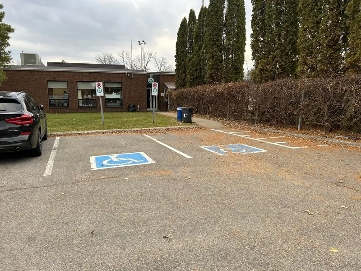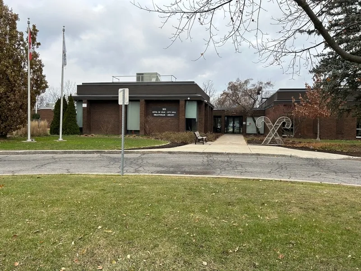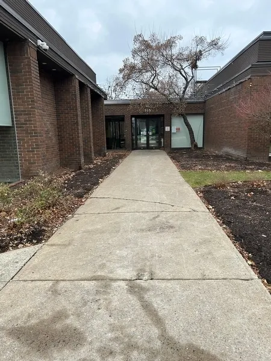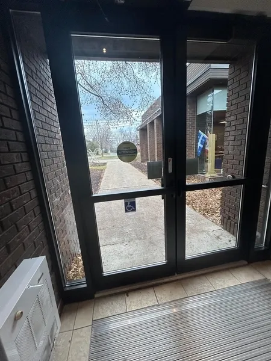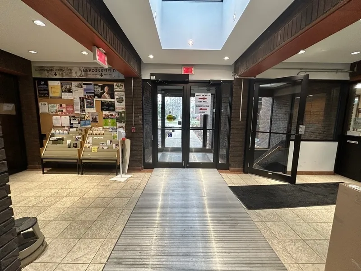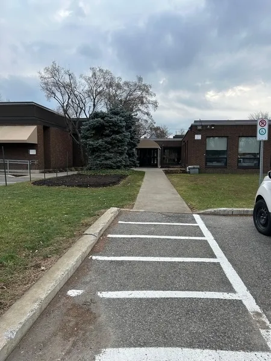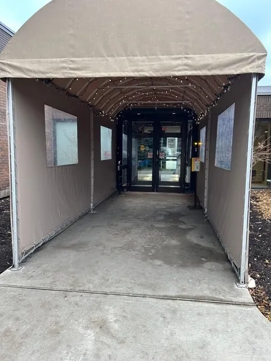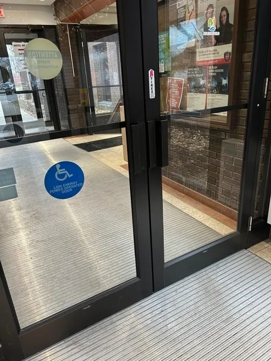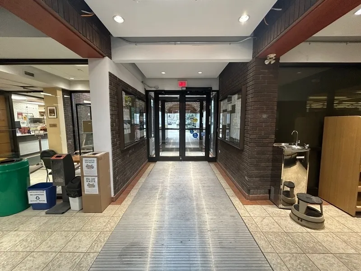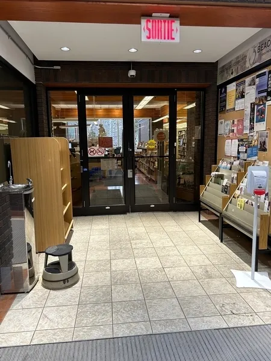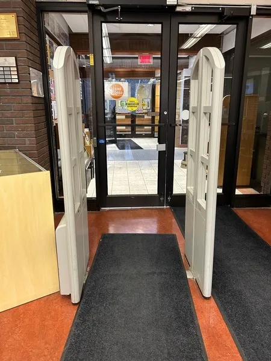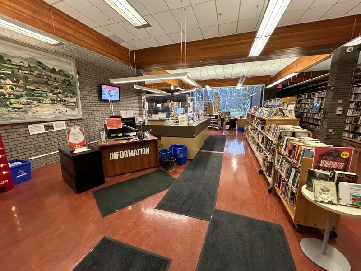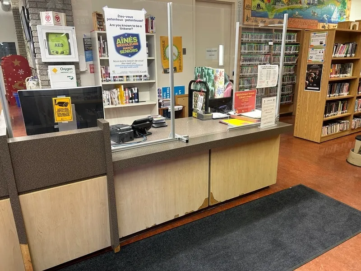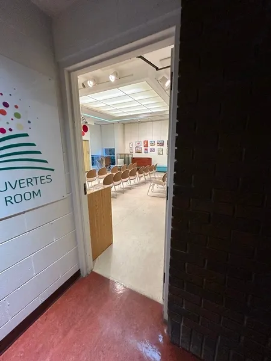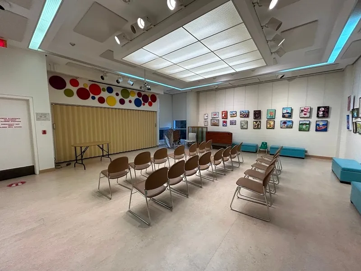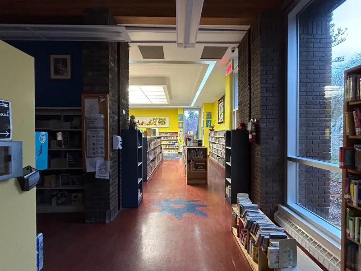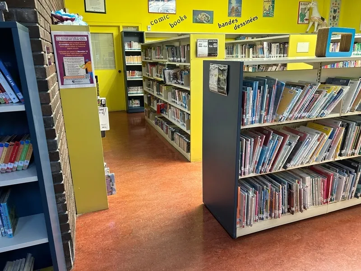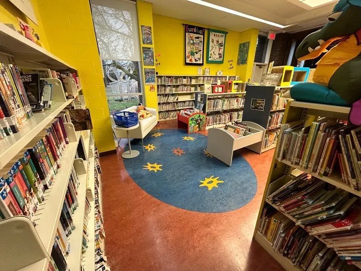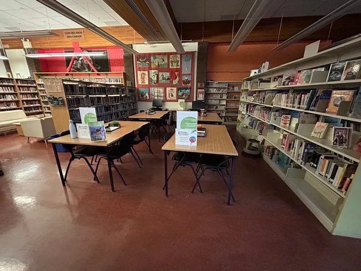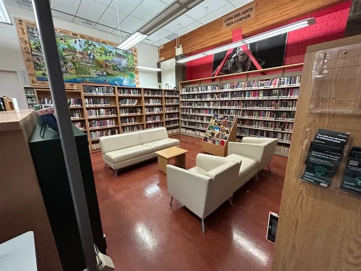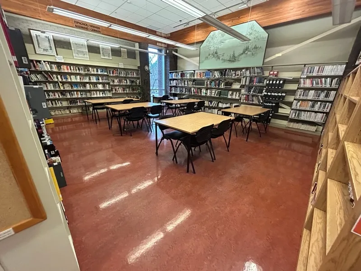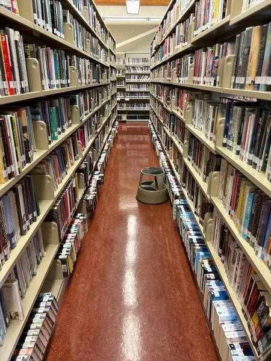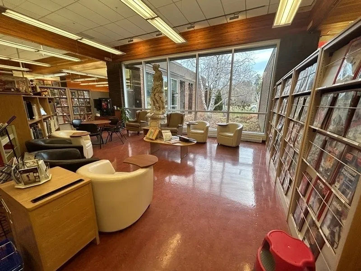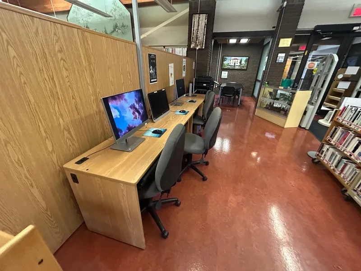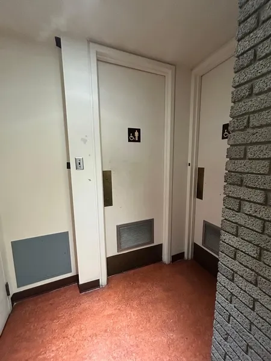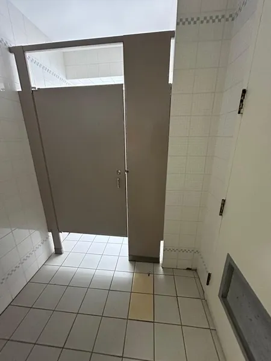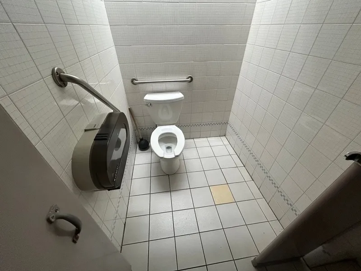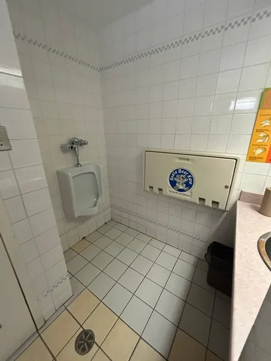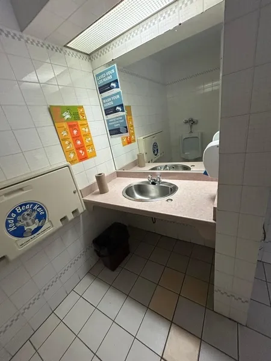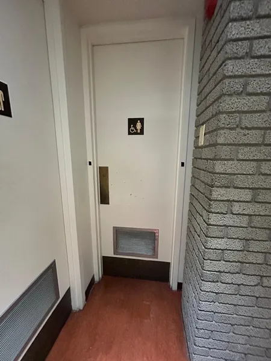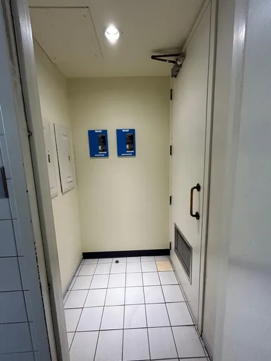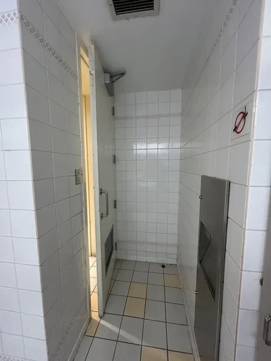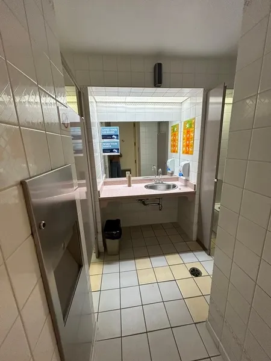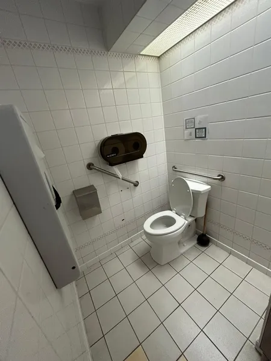Establishment details
Number of reserved places
- Reserved seat(s) for people with disabilities: : 4
Reserved seat location
- Near the entrance
Reserved seat size
- Free width of at least 2.4 m
- Free width of the side aisle on the side of at least 1.5 m
Route leading from the parking lot to the entrance
- Without obstacles
Additional information
- Some parking spaces are too tight.
Signaling
- No signage on the front door
Driveway leading to the entrance
- Without slope or gently sloping
- Free width of at least 1.1 m
Front door
- Maneuvering space of at least 1.5 m x 1.5 m
- Free width of at least 80 cm
- Door equipped with an electric opening mechanism
- Opening requiring significant physical effort
Vestibule
- Maneuvering space : 2,41 m x 0,68 m
2nd Gateway
- Free width of at least 80 cm
- Opening requiring significant physical effort
- Presence of an electric opening mechanism
Signaling
- No signage on the front door
Driveway leading to the entrance
- Without slope or gently sloping
- Free width of at least 1.1 m
Front door
- Maneuvering space of at least 1.5 m x 1.5 m
- Free width of at least 80 cm
- Door equipped with an electric opening mechanism
- Opening requiring significant physical effort
Vestibule
- Maneuvering space : 2,4 m x 1,04 m
2nd Gateway
- Free width of at least 80 cm
- Opening requiring significant physical effort
- Presence of an electric opening mechanism
Driveway leading to the entrance
- Free width of at least 1.1 m
Signage on the door
- Signage on the entrance door
Interior entrance door
- Maneuvering space : 1,2 m x 1,5 m
- Free width of at least 80 cm
- No side clearance on the side of the handle
Driveway leading to the entrance
- Free width of at least 1.1 m
Interior entrance door
- Maneuvering space of at least 1.5 m x 1.5 m
- Free width of at least 80 cm
- Door equipped with an electric opening mechanism
Course without obstacles
- Clear width of the circulation corridor of more than 92 cm
Table(s)
- Clearance under table(s) : 64,5 cm
Course without obstacles
- No obstruction
Additional information
- The chairs have an adjustable height. There are no chairs with armrests. Computers can be used with a mouse only.
Course without obstacles
- Clear width of the circulation corridor of more than 92 cm
- No obstruction
Additional information
- The aisle to get to the coffee counter is too narrow. The space offers a variety of seating.
Course without obstacles
- Clear Width of Restricted Traffic Corridor : 85 cm
Signaling
- Road sign(s) difficult to spot
Course without obstacles
- No obstruction
Additional information
- The majority of corridors are of limited width (less than 92 cm).
Course without obstacles
- Clear width of the circulation corridor of more than 92 cm
Signaling
- Road sign(s) difficult to spot
Course without obstacles
- No obstruction
Additional information
- The corridors in between the tables are of limited width (less than 92 cm).
Course without obstacles
- Clear Width of Restricted Traffic Corridor : 75 cm
Signaling
- Road sign(s) difficult to spot
Course without obstacles
- No obstruction
Additional information
- The majority of corridors are of limited width (less than 92 cm).
Course without obstacles
- Clear Width of Restricted Traffic Corridor : 90 cm
Signaling
- Traffic sign in non-contrasting color
Course without obstacles
- No obstruction
Additional information
- The majority of corridors are of limited width (less than 92 cm).
Course without obstacles
- Clear width of the circulation corridor of more than 92 cm
- No obstruction
Course without obstacles
- Clear width of the circulation corridor of more than 92 cm
Counter
- Counter surface between 68.5 cm and 86.5 cm in height
- Clearance under the counter of at least 68.5 cm
- Free width of clearance under the counter of at least 76 cm
- Clearance Depth : 12,5 cm
drinking fountain
- Maneuvering space of at least 1,5 m wide x 1,5 m deep located in front
- Raised spout : 1100 cm
- Insufficient Clearance Under Fountain : 0 cm
Course without obstacles
- No obstruction
Additional information
- The lowered part of the counter is located at the end away from the entrance.
Door
- Maneuvering space outside : 1 m wide x 1,5 m depth in front of the door / baffle type door
- Interior Maneuvering Space : 1,25 m wide x 1,3 m depth in front of the door / baffle type door
- Insufficient clear width : 74 cm
- Opening requiring significant physical effort
Washbasin
- Maneuvering space in front of the sink : 140 cm width x 100 cm deep
Accessible washroom(s)
- Maneuvering space in front of the door : 1 m wide x 1,4 m deep
- Interior Maneuvering Space : 1,53 m wide x 0,76 m deep
Accessible toilet cubicle door
- Clear door width : 78 cm
Accessible washroom bowl
- Transfer area on the side of the toilet bowl : 74 cm
Accessible toilet stall grab bar(s)
- Too small : 63 cm in length
- Located : 88 cm above floor
Door
- Maneuvering space outside : 1,5 m wide x 1 m depth in front of the door / baffle type door
- Interior Maneuvering Space : 1,26 m wide x 0,9 m depth in front of the door / baffle type door
- Insufficient clear width : 75 cm
- Opening requiring significant physical effort
Washbasin
- Maneuvering space in front of the washbasin at least 80 cm wide x 120 cm deep
Urinal
- Not equipped for disabled people
- No grab bar
Accessible washroom(s)
- Maneuvering space in front of the door : 1,6 m wide x 1,14 m deep
- Interior Maneuvering Space : 1,31 m wide x 1,43 m deep
Accessible toilet cubicle door
- Clear door width : 77 cm
Accessible washroom bowl
- Transfer area on the side of the toilet bowl : 71 cm
Accessible toilet stall grab bar(s)
- Too small : 63 cm in length
- Located : 88 cm above floor
Washbasin
- Round faucets
Contact details
303, boulevard Beaconsfield, , Québec
514 428 4460 /
bibliotheque@beaconsfield.ca
Visit the website