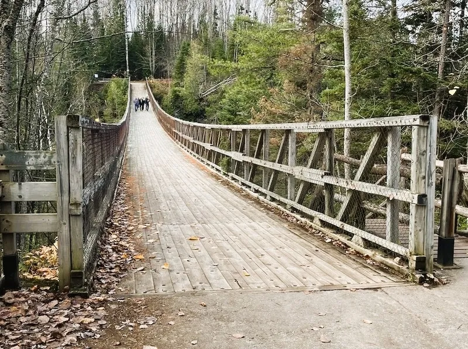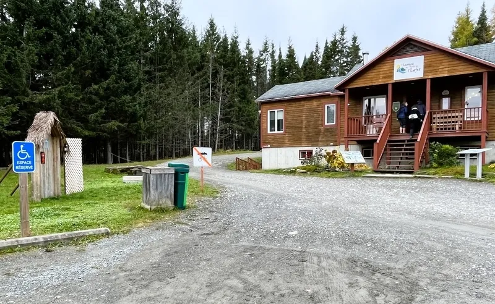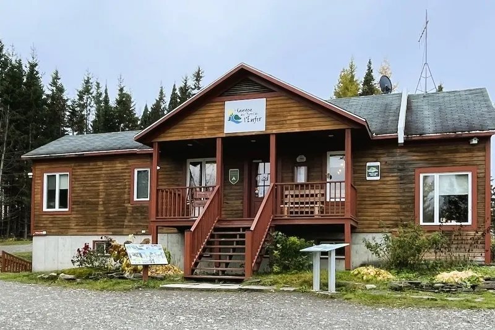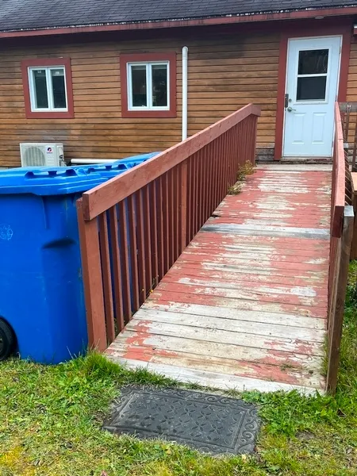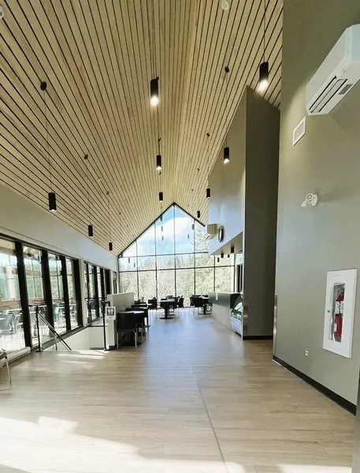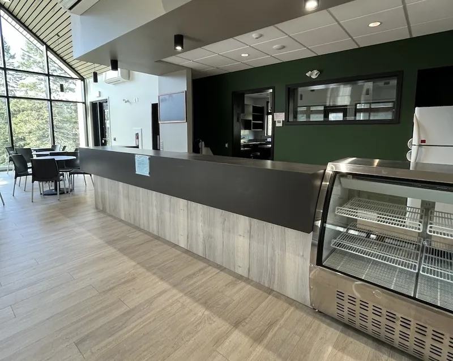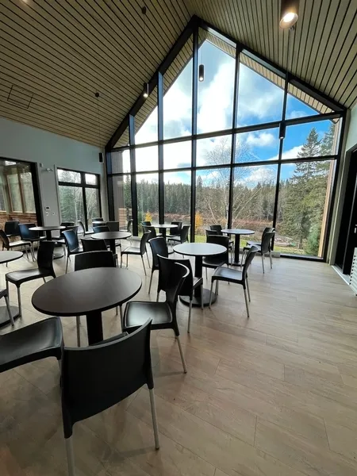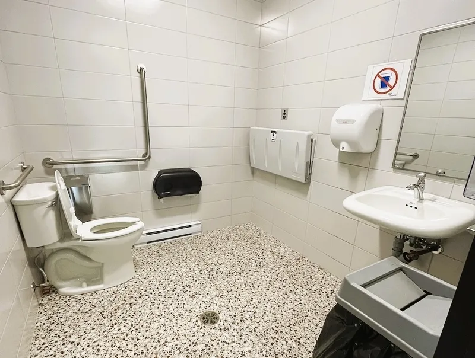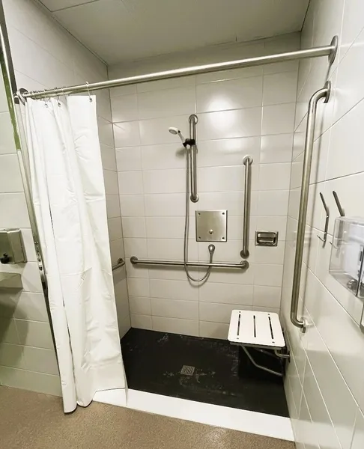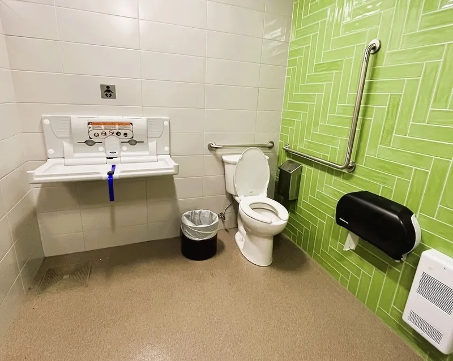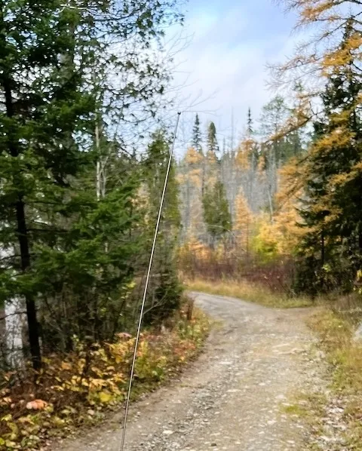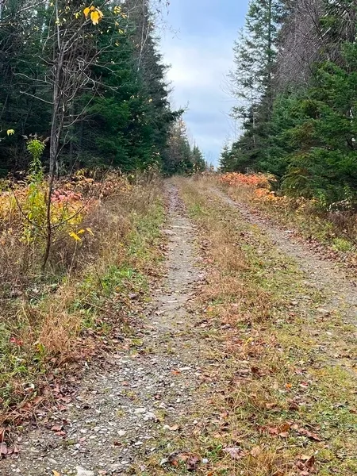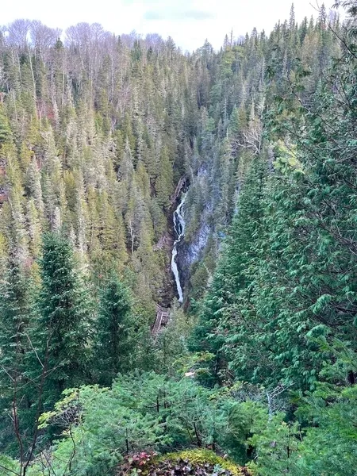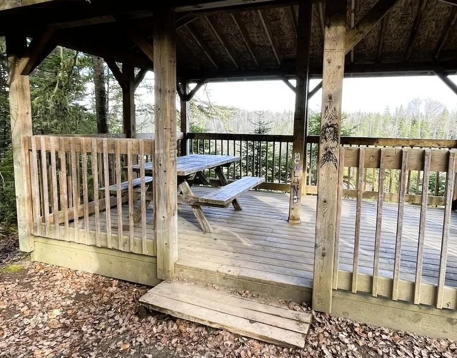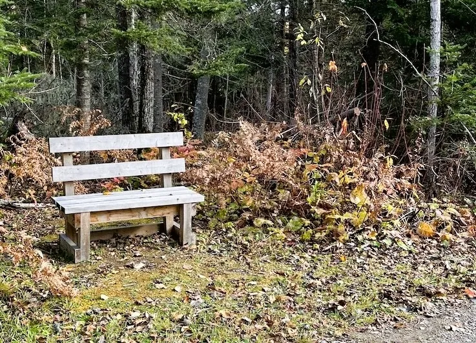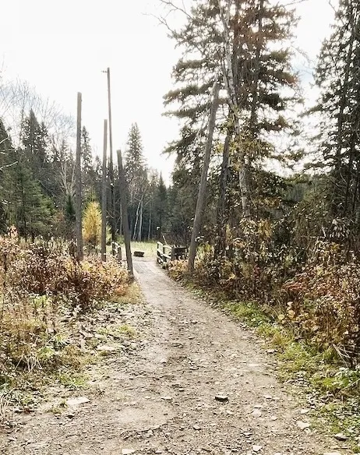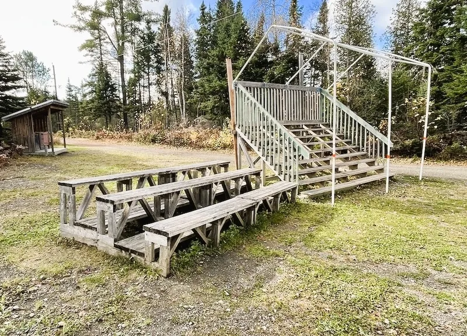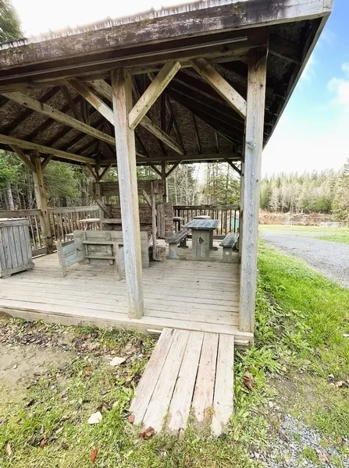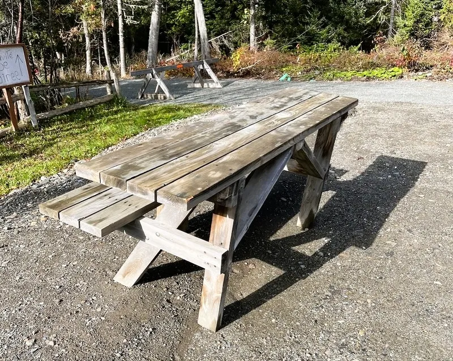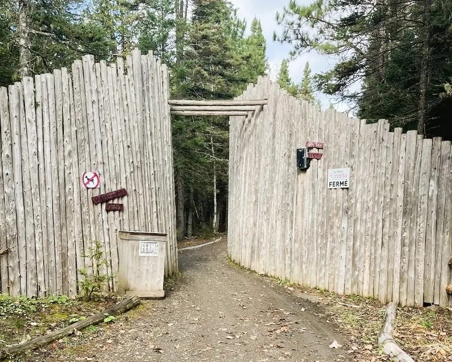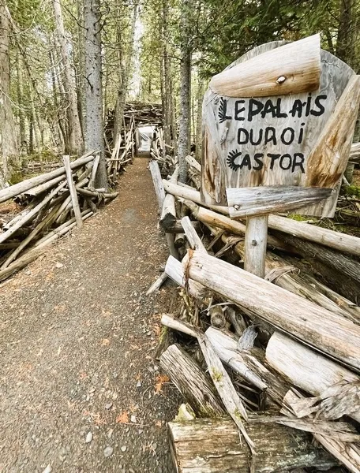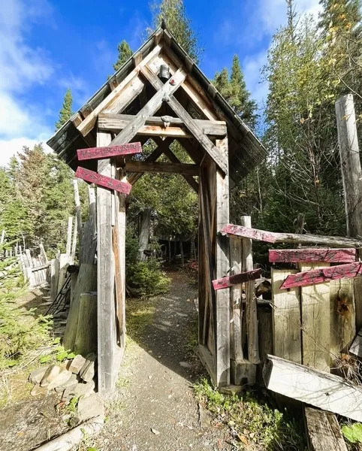Establishment details
flooring
- Compacted stone ground
Number of reserved places
- No seating reserved for disabled persons
Route leading from the parking lot to the entrance
- Compacted stone ground
Number of reserved places
- Reserved seat(s) for people with disabilities: : 1
flooring
- Compacted stone ground
Route leading from the parking lot to the entrance
- Steep slope
Driveway leading to the entrance
- On a steep slope : 10 %
- Coating in compacted rock dust
Step(s) leading to entrance
- 1 step or more
Ramp
- Fixed access ramp
Front door
- Difference in level between the exterior floor covering and the door sill : 12 cm
- Free width of at least 80 cm
- No side clearance on the side of the handle
- Opening requiring significant physical effort
Driveway leading to the entrance
- Coating in compacted rock dust
Front door
- Free width of at least 80 cm
- No electric opening mechanism
Counter
- Accessible counter
Additional information
- Access to the basement (sanitary block, kitchenette, multi-purpose room) must be from the outside (internal staircase).
Counter
- Accessible counter
- Shower stall adapted for disabled persons
- Shower stall: clear width of door exceeds 80 cm
- Shower stall: retractable bench
- Shower stall: grab bar near bench: vertical
- Roll-in shower (shower without sill)
- Unobstructed area in front of shower exceeds 90 cm x 1.5 m
- Shower: clear width of entrance exceeds 1 m
- Shower: curtain
- Shower: grab bar on back wall: horizontal
- Shower: grab bar on back wall: vertical
- Shower: grab bar near faucets: horizontal
- Shower: grab bar on wall in front of faucets: horizontal
Door
- Free width of at least 80 cm
- No electric opening mechanism
Interior maneuvering space
- Maneuvering space at least 1.5 m wide x 1.5 m deep
Toilet bowl
- Transfer zone on the side of the bowl of at least 90 cm
Grab bar(s)
- L-shaped left
- Horizontal behind the bowl
Washbasin
- Accessible sink
Changing table
- Accessible baby changing table
Cash counter
- Accessible cash counter
Indoor circulation
Trail
- Gentle slope
- Clay coating
- Uneven surface
Outdoor furniture
- Height between 68.5 cm and 86.5 cm
- Bench height between 46 cm and 50 cm
Additional information
- As the Portage and Draveur trails leading to the Passerelle and Descente aux Enfers (300 steps to the canyon floor) are not accessible (rustic forest trail and steps), you have to take the main path (VTT track) to get to the Passerelle (63 m long) suspended above the Rimouski River.
- Some benches, few rest areas (not all accessible).
- 2 km linear course (natural surface, some steep sections).
Trail
- Gentle slope
- Coating in compacted rock dust
- Clay coating
- Lawn covering
- Wood cladding
- Uneven surface
Outdoor furniture
- Height between 68.5 cm and 86.5 cm
- Bench height between 46 cm and 50 cm
Additional information
- Route du diable = fairy-tale trail made up of small thatched cottages with interactive elements, 50% of which are accessible. Linear trail, 1 km long.
- Portes d'Oniria = enchanted trail inhabited by magical creatures. Linear trail 800 m long, with varied surfaces.
- Hommage aux Draveurs = an outdoor amphitheater (non-accessible bleachers, natural clay and grass surface) for interpretation and historical re-enactments.
Description
Accessible multi-service pavilion (toilets, showers, rest area) located 3 km after the Accueil (not accessible), a few steps from the various activities and the campsite (not accessible), starting point for park trails.
A carriage access (2 km) leads to the suspended footbridge.
Contact details
1280 chemin Duchénier, Saint-Narcisse-de-Rimouski, Québec
infopleinair@terfa.ca
Visit the website