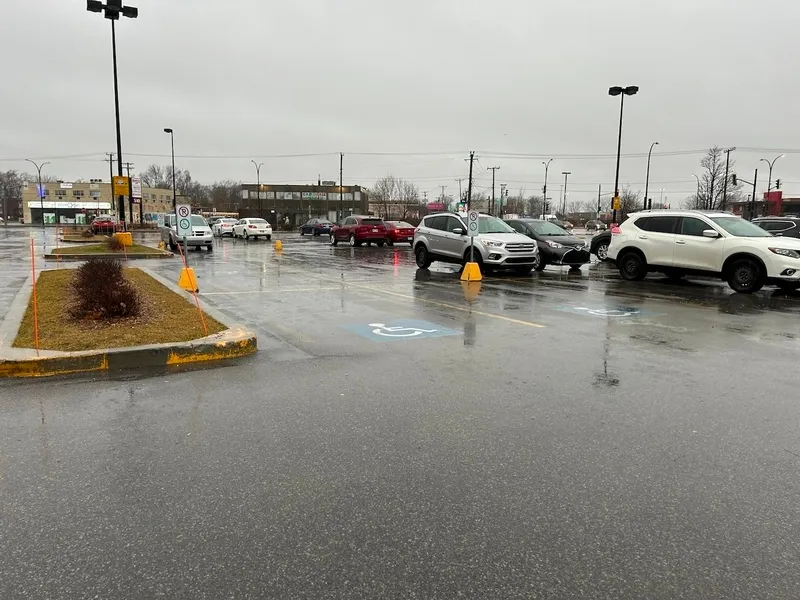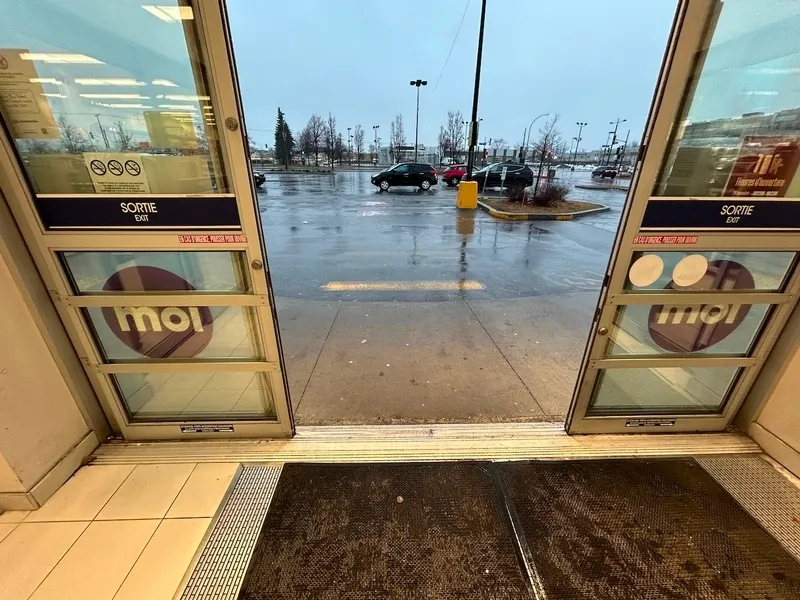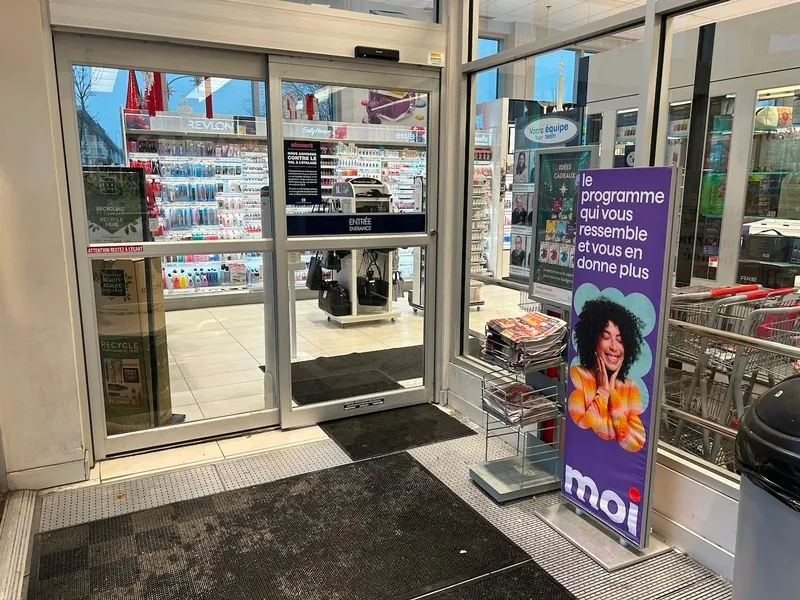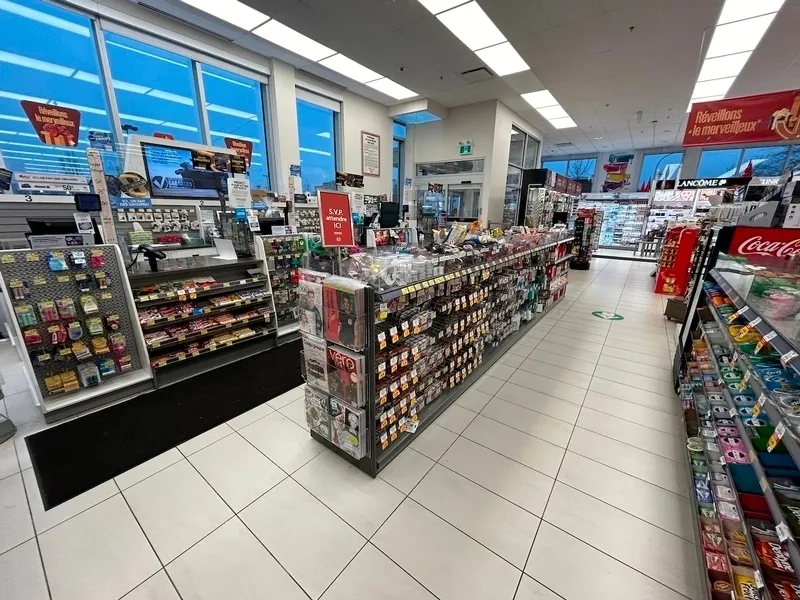Establishment details
Reserved seat size
- Free width of at least 2.4 m
- No side aisle on the side
Route leading from the parking lot to the entrance
- Without obstacles
Additional information
- Parking spaces reserved for disabled people are between 3.5 and 3.6 m.
Front door
- Maneuvering space of at least 1.5 m x 1.5 m
- Free width of at least 80 cm
Vestibule
- Area of at least 2.1 m x 2.1 m
2nd Gateway
- Free width of at least 80 cm
- Sliding doors
Indoor circulation
- Circulation corridor of at least 92 cm
- Maneuvering area present at least 1.5 m in diameter
Cash counter
- Counter surface : 100 cm above floor
- No clearance under the counter
- Fixed payment terminal : 110 cm above floor



