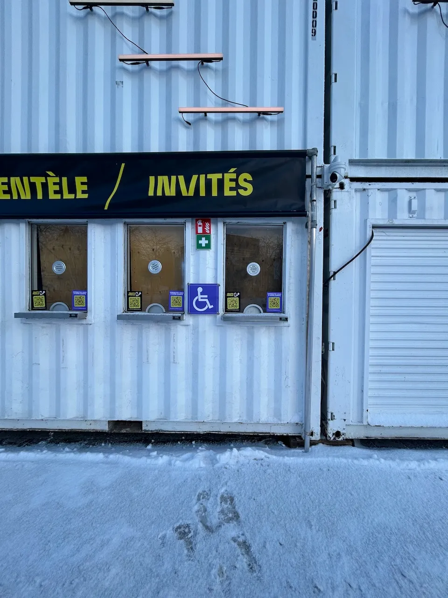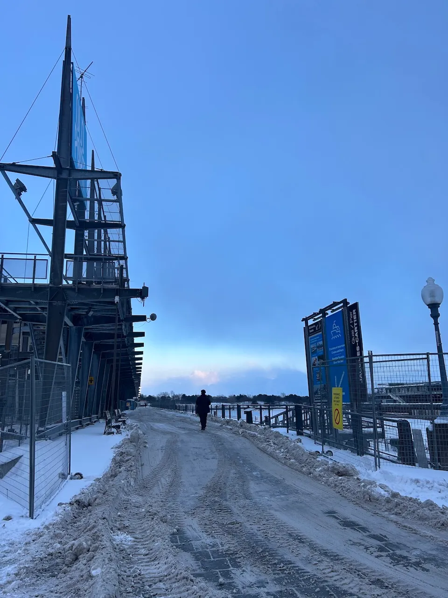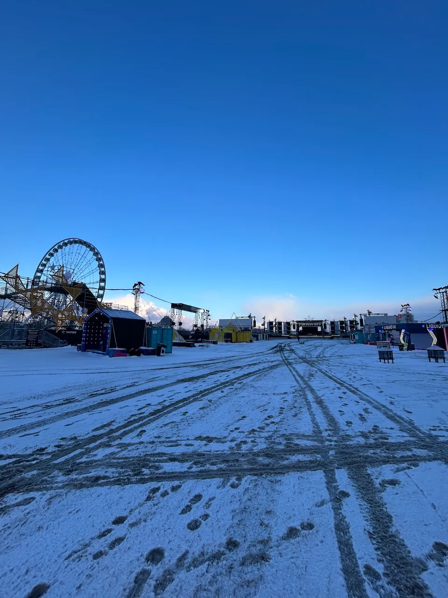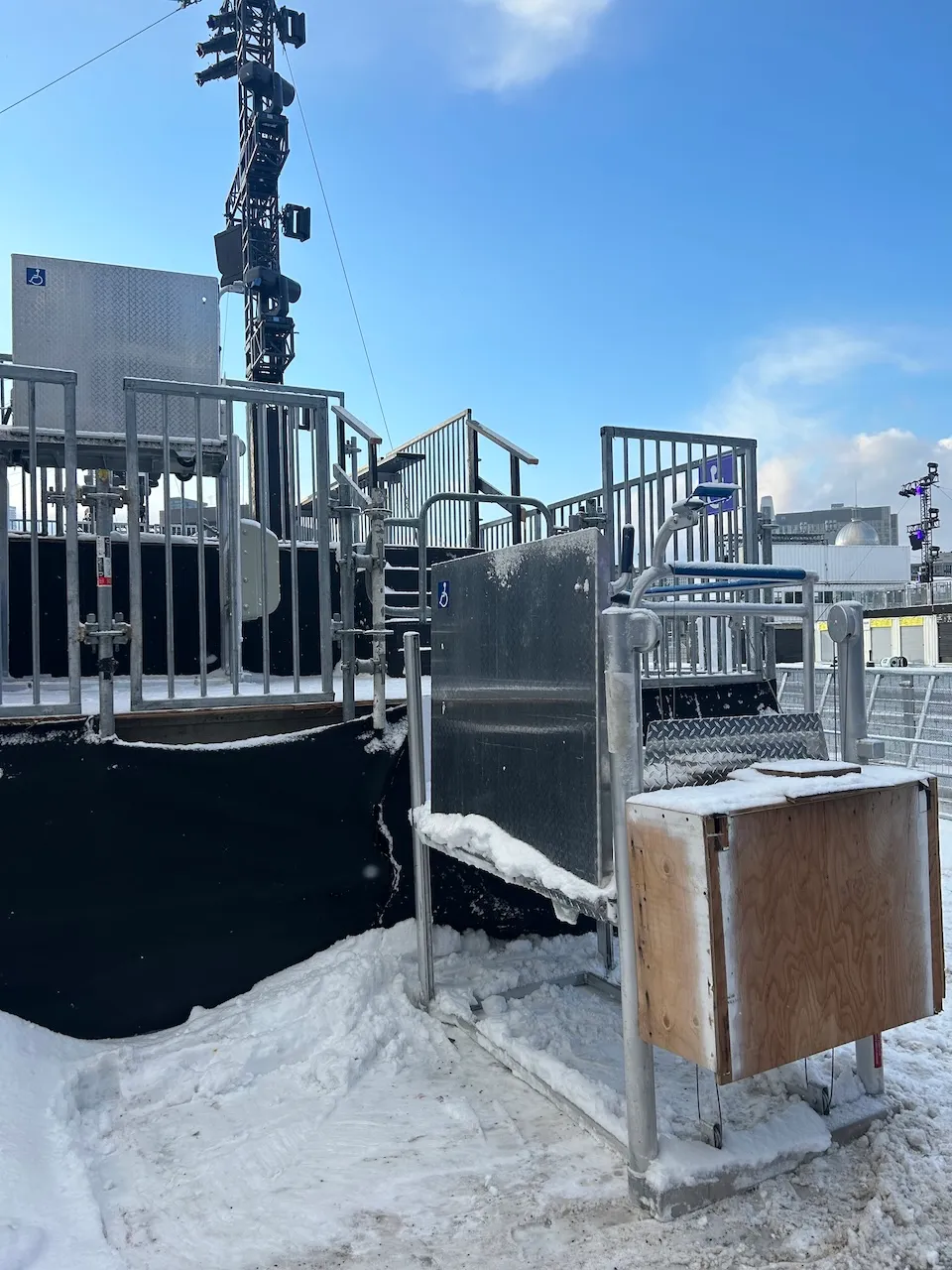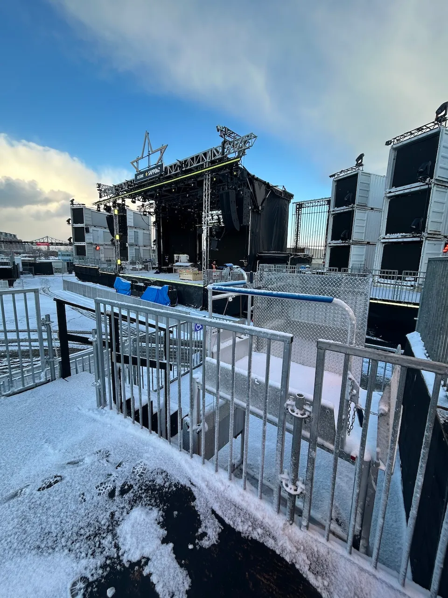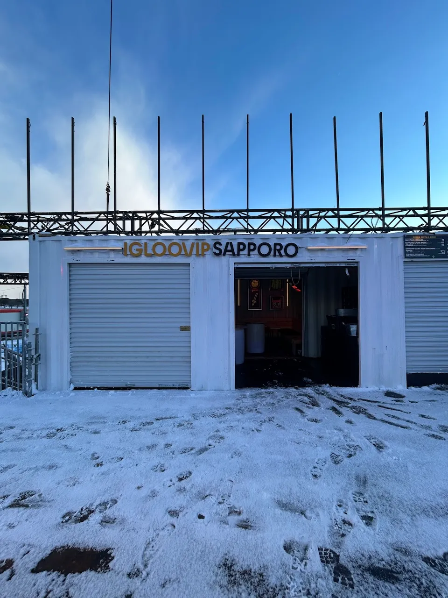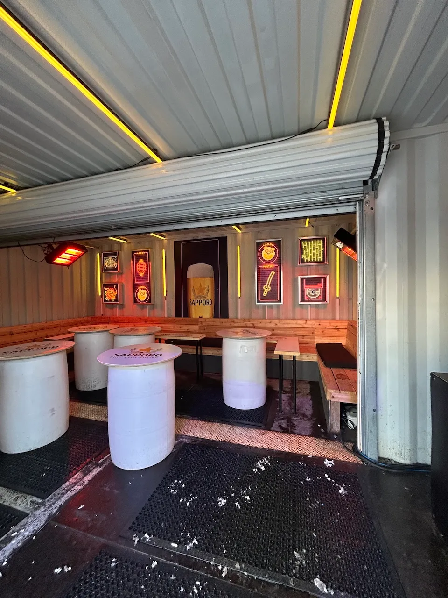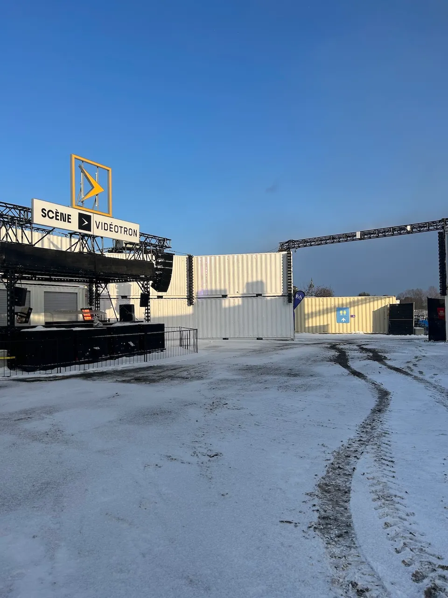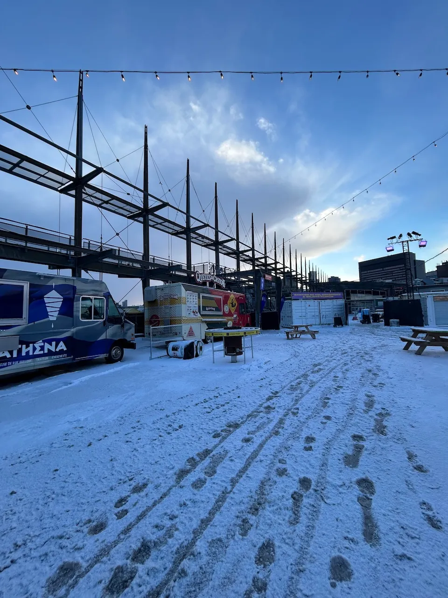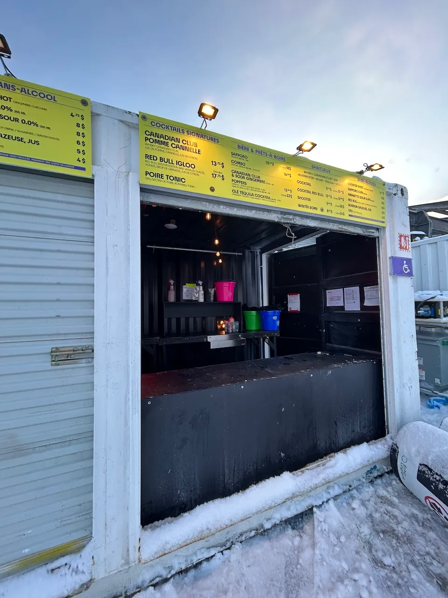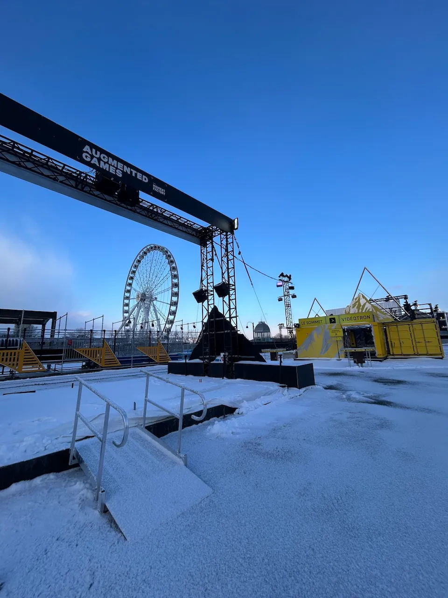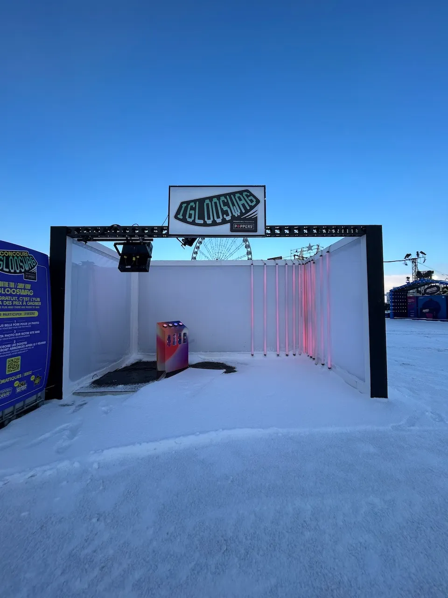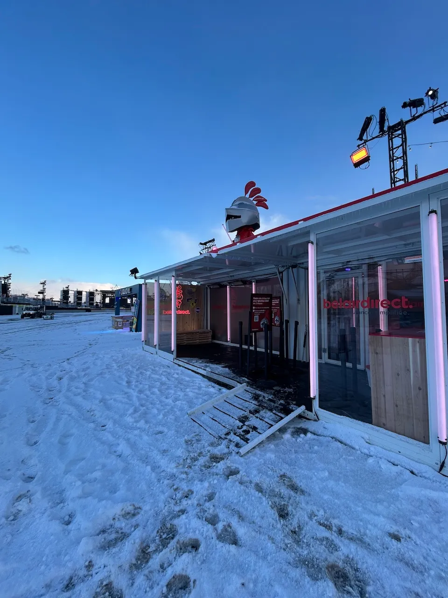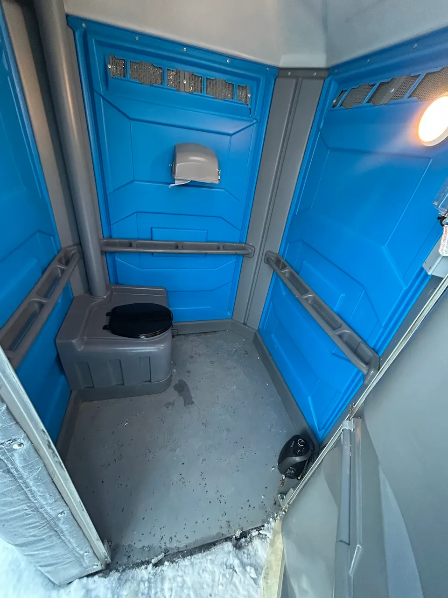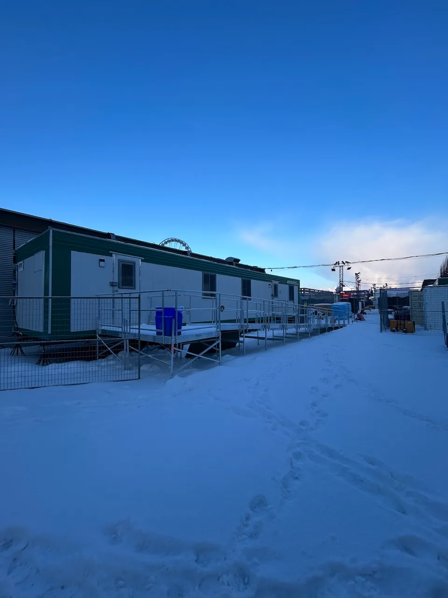Establishment details
Maneuvering space
- Maneuvering space-Width (cm) : 150
- Maneuvering space-Depth (cm) : 150
Kiosk type
- Kiosk type : experience
Access ramp-Handrails
- Location : 2 sides
Access ramp
- Slope(%) : 14
- Edge : 2 sides
Maneuvering space
- Maneuvering space-Width (cm) : 150
- Maneuvering space-Depth (cm) : 150
Counter
- Surface height (cm) : 100
Kiosk type
- Kiosk type : experience
Maneuvering space
- Maneuvering space-Width (cm) : 150
- Maneuvering space-Depth (cm) : 150
Door
- Clear width (cm) : 80
Access ramp-Handrails
- Location : 2 sides
Access ramp
- Slope(%) : 8
- Edge : 2 sides
Circulation aisle
- Level : one-level
- Presence of slope : no
Reserved circulation
- Reserved circulation space : no
Reserved area
- Reserved zone present : no
Access ramp
- Slope(%) : 20
- Edge : 2 sides
Door
- Clear width (cm) : 84
Threshold
- Level difference (cm) : 2
Maneuvering space
- Maneuvering space-Width (cm) : 134
- Maneuvering space-Depth (cm) : 150
Maneuvering space
- Maneuvering space-Width (cm) : 150
- Maneuvering space-Depth (cm) : 150
Counter
- Surface height (cm) : 105
Table
- Table type : picnic
- Clearance-Height (cm) : 68,5
Additional Information
Several accessible picnic tables are available.
Reserved area
- Reserved zone present : yes
- Location : sides
- Elevation : elevated
- Toilet nearby : yes
- Bar service available : bar nearby
Circulation aisle
- Level : one-level
Reserved circulation
- Reserved circulation space : yes
Elevator-Platform lift
- Front maneuvering space-Width (cm) : 150
- Front maneuvering space-Depth (cm) : 150
- Door opening-Width (cm) : 80
- Interior space-Width (cm) : 80
- Interior space-Depth (cm) : 180
Additional Information
The accessible area is located next to the VIP area. A first platform lift provides access to the area. A second platform lift then provides access to the IglooVIP Sapporo bar, which includes a heated space. Please note that a staff member is always present to operate both lift platforms.
Counter
- Counter type : ticket office
- Surface height (cm) : 134
Reserved circulation
- Reserved circulation space : yes
Circulation aisle
- Clear width (cm) : 110
- Presence of slope : no
Additional Information
You can exchange your general admission ticket for a VIP ticket at the customer service desk located at the entrance. This will grant you access to the Sapporo VIP area. Furthermore, entry is free for your guest.
Accessible chemical toilet
- Accessible chemical toilet(s) in each section : yes
Directional signage
- Site map showing accessible services/routes : yes
Circulation aisle
- Clear width (cm) : 110
- Presence of slope : no
Door
- Clear width (cm) : 80
Door-Maneuvering spaces
- Exterior maneuvering space-Width (cm) : 150
- Exterior maneuvering space-Depth (cm) : 150
Service signage
- Signage near service present : yes
Toilet-Grab bar (side)
- Location : left side
- Type of grab bar : horizontal
Toilet
- Transfer zone-Width (cm) : 82
Toilet-Grab bar (back)
- Type of grab bar : horizontal
PRM services and equipment
- Free entry for companion : yes
Description
Winter music festival in Montreal's Old Port.
Contact details
Rue de la Commune Est (Quai Jacques-Cartier), Montréal, Québec
514 713 1186 /
info@igloofest.ca
Visit the website
