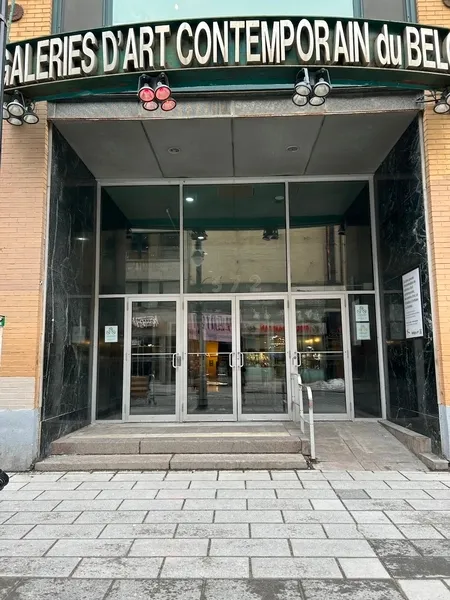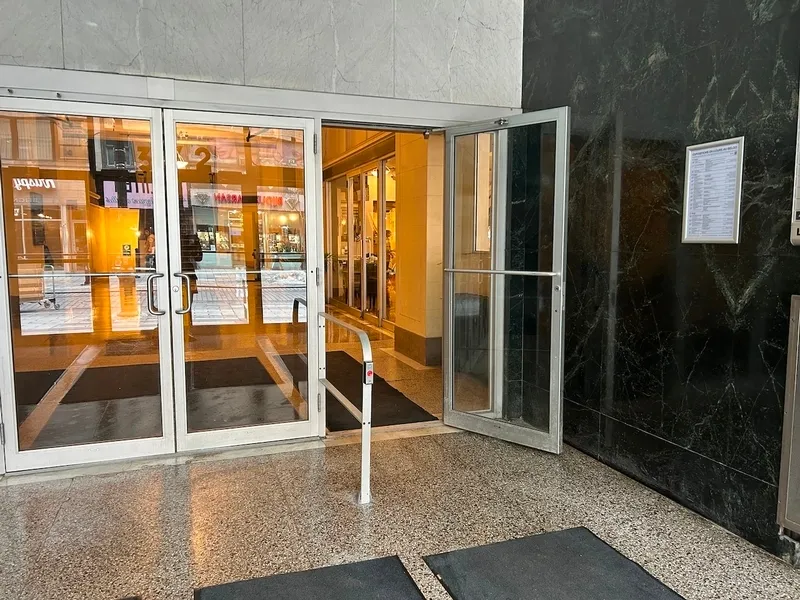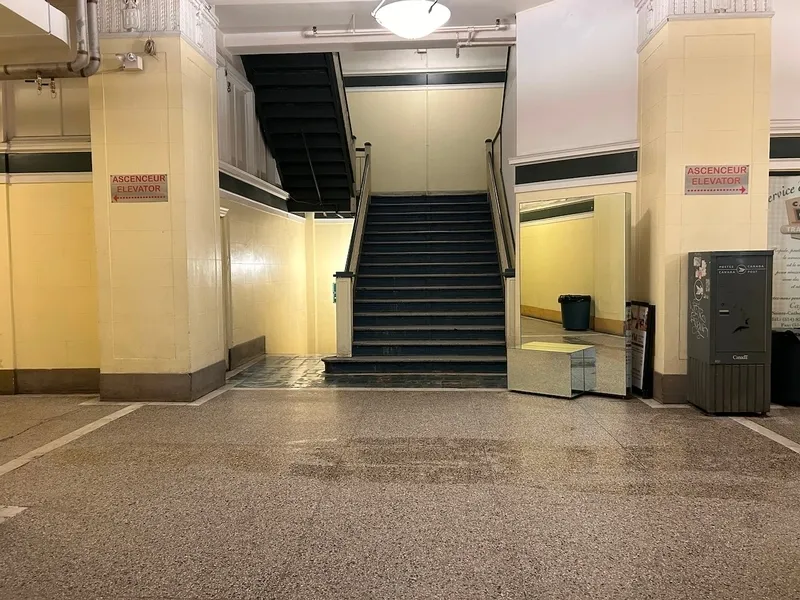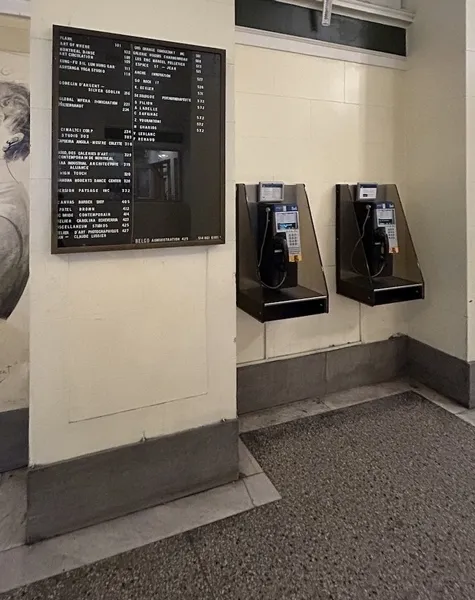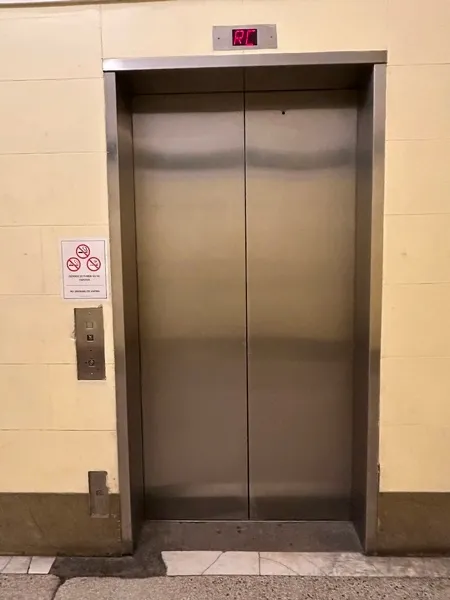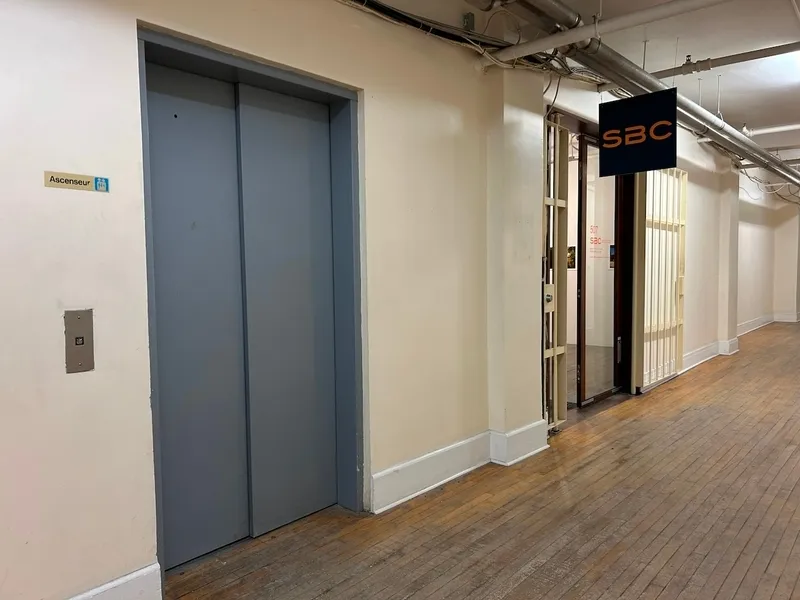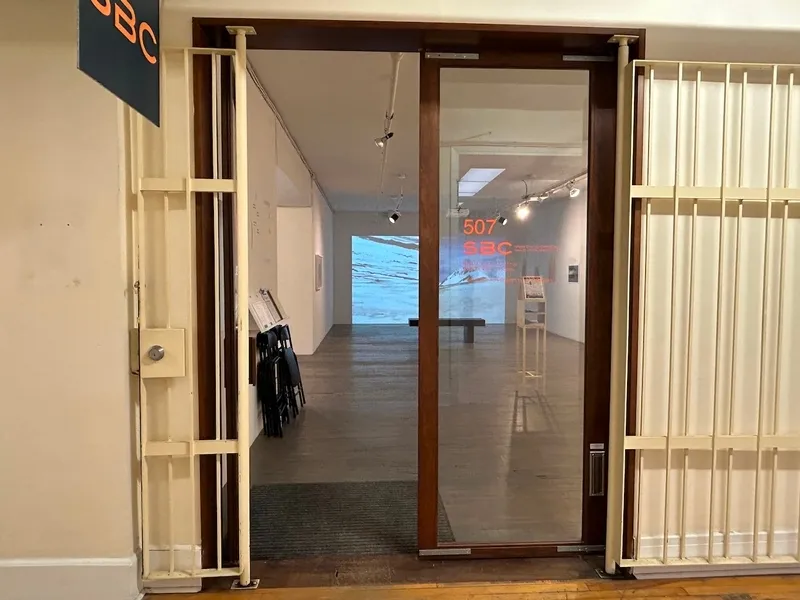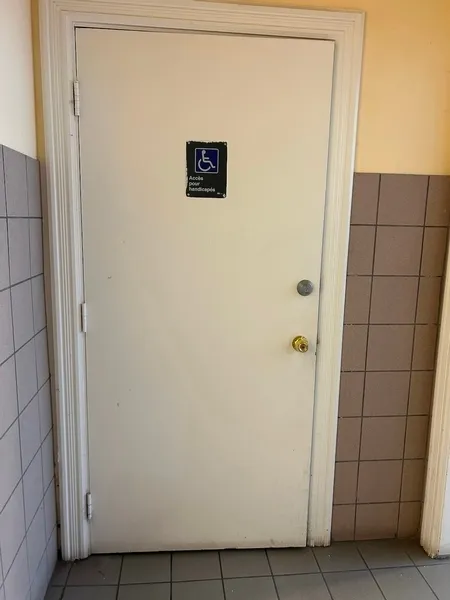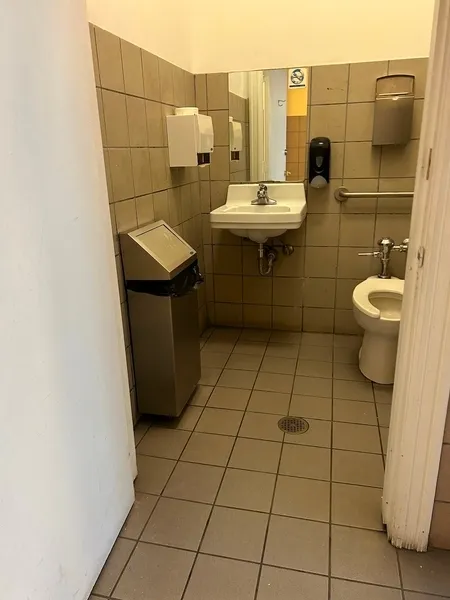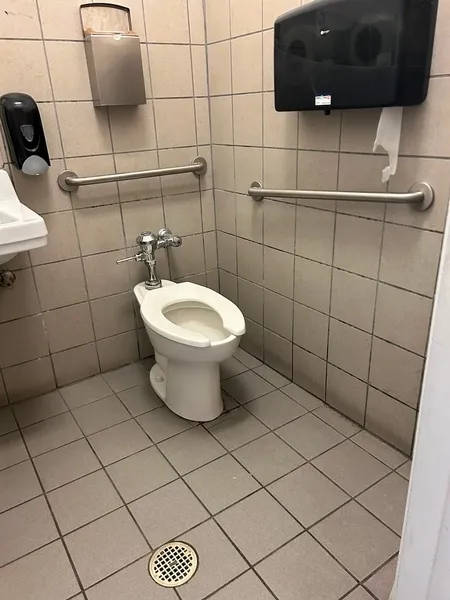Establishment details
Driveway leading to the entrance
- Without slope or gently sloping
- Flooring in concrete, ceramic, lino or parquet
- Mast floor covering
- Free width of at least 1.1 m
Signage on the door
- Signage on the entrance door
Door
- Maneuvering space of at least 1.5 m wide x 1.5 m deep on each side of the door
- No difference in level between the exterior floor covering and the door sill
- No difference in level between the interior floor covering and the door sill
- Lateral clearance on the side of the handle : 49 cm
- Outward opening door
- Free width of at least 80 cm
- Round exterior handle
- Round interior handle
- Latch located between 90 cm and 100 cm above the floor
- Difficult to use latch
- No electric opening mechanism
coat hook
- Raised coat hook : 1,61 m above the floor
Area
- Area at least 1.5 m wide x 1.5 m deep : 1,59 m wide x 1,5 m deep
Interior maneuvering space
- Restricted Maneuvering Space : 1,3 m wide x 8 meters deep
Switch
- Located less than 1.2 m above the floor
Toilet bowl
- No transfer zone on the side of the bowl
- Toilet bowl seat located between 40 cm and 46 cm above the floor
- No back support for tankless toilet
Grab bar(s)
- Horizontal behind the bowl
- Oblique left
- At least 76 cm in length
- Located : 92 cm above floor
Sanitary bin
- Raised sanitary bin : 1,43 m
Washbasin
- Maneuvering space in front of the sink
- Surface between 68.5 cm and 86.5 cm above the floor
- Clearance under the sink of at least 68.5 cm above the floor
- Free width of the clearance under the sink of at least 76 cm
- Clearance depth under the washbasin of at least 28 cm
- Lever faucets
- Faucets located no more than 43 cm from the edge of the sink
- Piping without insulation
Sanitary equipment
- Bottom of mirror less than 1 m above floor
- Soap dispenser located between 1.05 m and 1.2 m above the floor
- Easy-access soap dispenser
- Hand paper dispenser located between 1.05 m and 1.2 m above the floor
- Easy-access paper towel dispenser
toilet paper dispenser
- Toilet paper dispenser near the toilet
Sanitary bin
- Garbage can near the toilet
Sanitary equipment
- Soap dispenser near the sink
- Fixed paper towel dispenser
- Paper towel dispenser near the sink
- No hand dryer
Driveway leading to the entrance
- On a steep slope : 8,9 %
- Asphalt/concrete pavement
- Free width of at least 1.1 m
Step(s) leading to entrance
- No contrasting color bands on the nosing of the stairs
- No grip tape
- No handrail
- 1 step or more : 2 steps
Ramp
- Fixed access ramp
- Maneuvering space of at least 1.5 m x 1.5 m in front of the access ramp
- No banding of color and/or texture
- Edge on both sides
- Rim Height
- No difference in level between the ground and the ramp
- Free width of at least 87 cm
- On a steep slope : 8,9 %
- Area of the landing(s) of at least 1.2 m x 1.2 m
- Handrail on one side only
- Handrail between 86.5 cm and 107 cm above the ground
- Full-length continuous handrail
- Handrail ending in a safe way
Front door
- Maneuvering space of at least 1.5 m x 1.5 m
- No difference in level between the exterior floor covering and the door sill
- No difference in level between the interior floor covering and the door sill
- Free width of at least 80 cm
- Presence of an electric opening mechanism
- Pressure plate / control button located between 90 cm and 110 cm above the floor
- Exterior shackle handle
- Exterior handle located between 90 cm and 110 cm above the ground
- Inside panic bar handle
- Inside handle located between 90 cm and 110 cm above the ground
Vestibule
- Area of at least 2.1 m x 2.1 m
- Free distance of at least 2 m in length by at least 1.5 m in width between the two consecutive doors
2nd Gateway
- No difference in level between the exterior floor covering and the door sill
- No difference in level between the interior floor covering and the door sill
- single door
- Free width of at least 80 cm
- Presence of an electric opening mechanism
- Pressure plate / control button located between 90 cm and 110 cm above the floor
Driveway leading to the entrance
- Without slope or gently sloping
- Flooring in concrete, ceramic, lino or parquet
- Mast floor covering
- Free width of at least 1.1 m
Interior entrance door
- Maneuvering space of at least 1.5 m x 1.5 m
- No difference in level between the exterior floor covering and the door sill
- No difference in level between the interior floor covering and the door sill
- Restricted clear width
- Exterior shackle handle
- Exterior handle located between 90 cm and 110 cm above the floor
- Inside shackle handle
- Interior handle located between 90 cm and 110 cm above the floor
- Double door
- No horizontal strip and/or patterns on glass door
Elevator
- Accessible elevator
- Maneuvering space at least 1.5 m wide x 1.5 m deep located in front of the door
- Dimension of at least 1.37 m wide x 2.03 m deep
- Free width of the door opening at least 80 cm
- Exterior control panel less than 1.2m above the floor
- Interior control panel less than 1.2m above the floor
- Braille control buttons
- Embossed control buttons
- Acoustic signal when the door is opened
- Visual signal for each floor
Staircase
- No contrasting color bands on the nosing of the stairs
- No grip tape
- Handrails on each side
- Handrail between 86.5 cm and 107 cm above the floor
- Full-length continuous handrail
- Handrail ending in a safe way
Signaling
- Easily identifiable traffic sign(s)
- Small character traffic sign
- Traffic sign in contrasting color
Phone
- Maneuvering space of more than 1.5 m x 1.5 m located in front
- Coin Slot and/or Raised Control Button(s) : 1,4 m above the floor
Options available on the public telephone
- Volume adjustment control
- Teletype machine for the deaf
Movement between floors
- Elevator
Phone
- Public phone
Indoor circulation
- Uniform general lighting
- Circulation corridor of at least 92 cm
- Maneuvering area of at least 1.5 m in diameter available
- Mast floor covering
Exposure
- Maneuvering space of at least 1.5 m wide x 1.5 m in front of the descriptive panels
- No braille sign
- Direct lighting over the entire exhibition
- Subtitled videos
- Guided tour
Furniture
- Bench height between 46 cm and 50 cm
- No back support on the bench
- No armrest on the bench
Indoor circulation
Contact details
372 rue Sainte-Catherine Ouest, Montréal, Québec
514 861 9992 /
info@sbcgallerie.ca
Visit the website