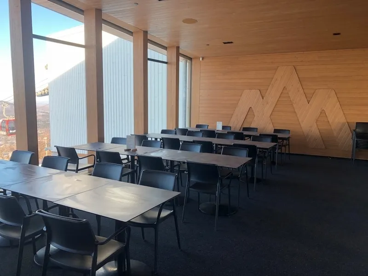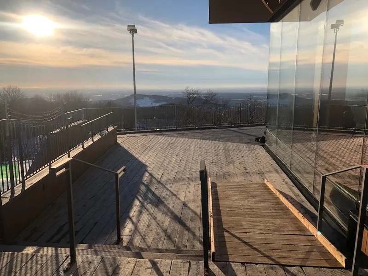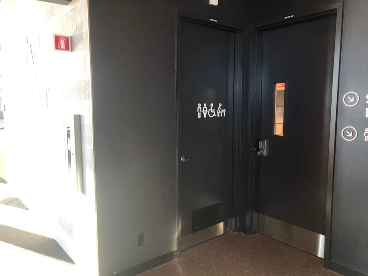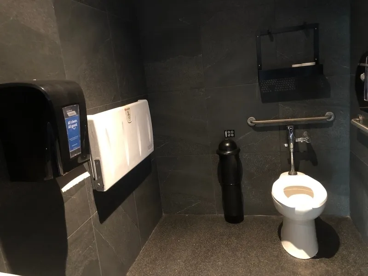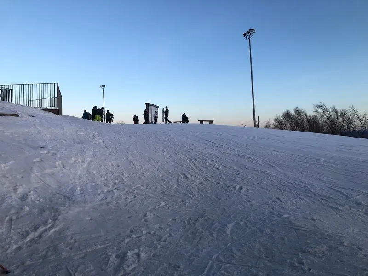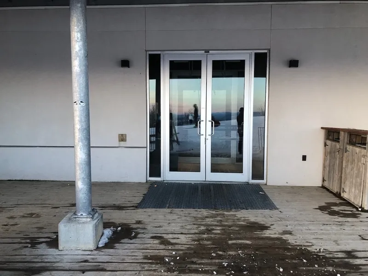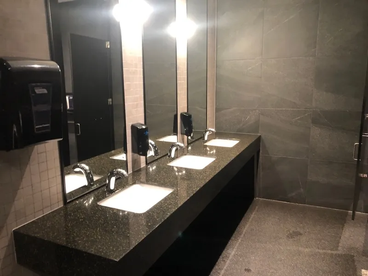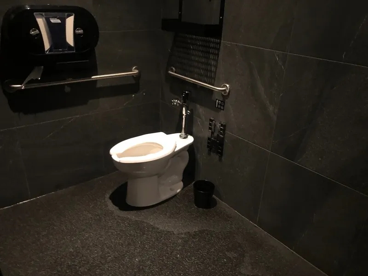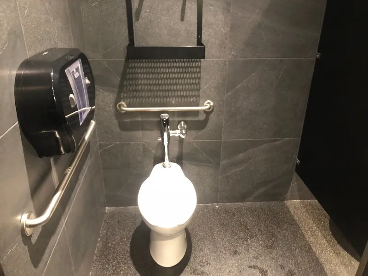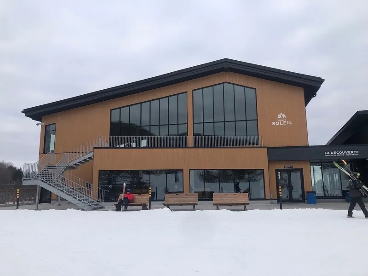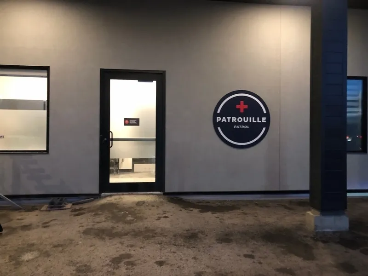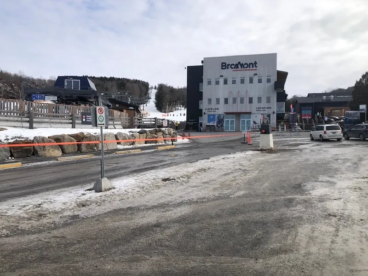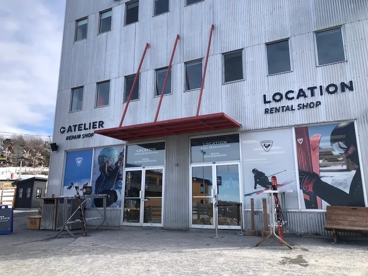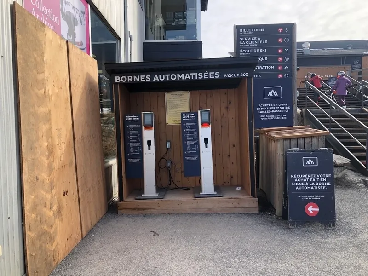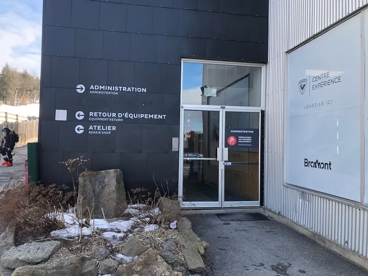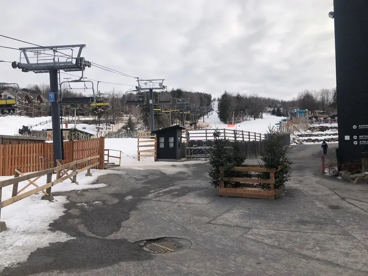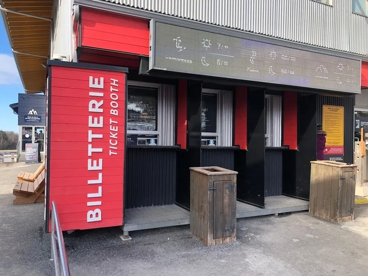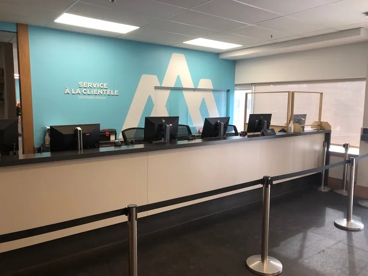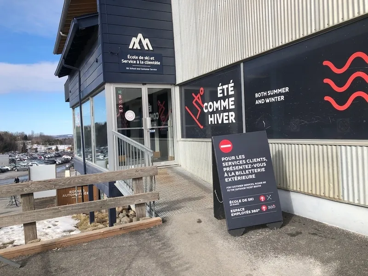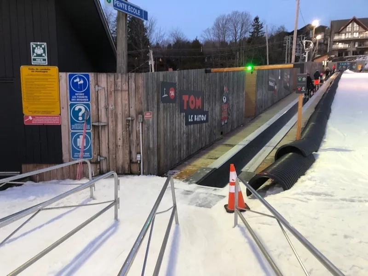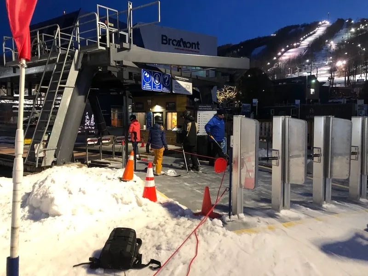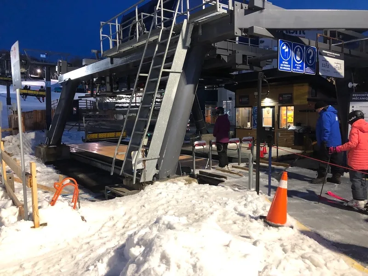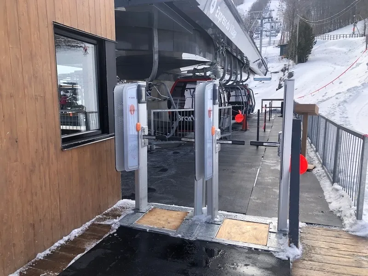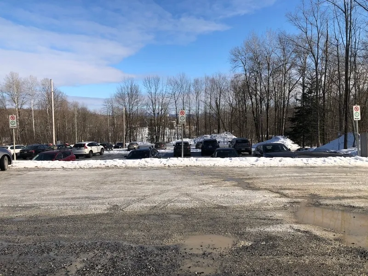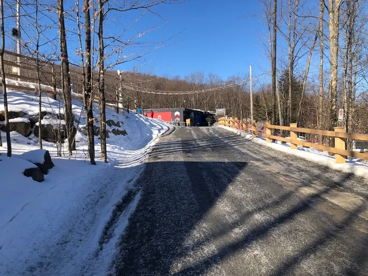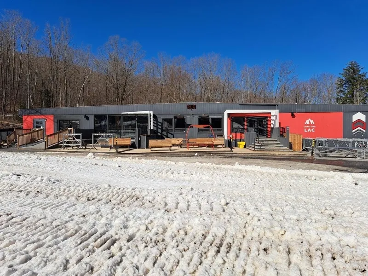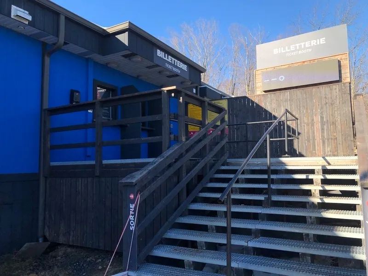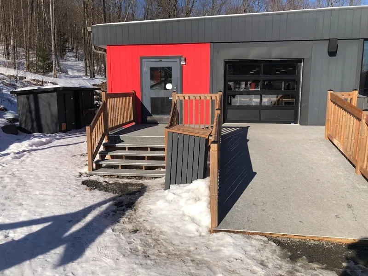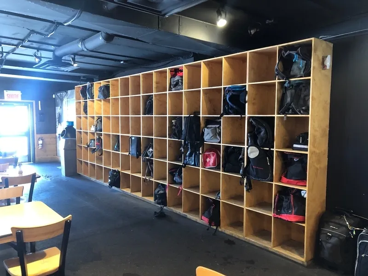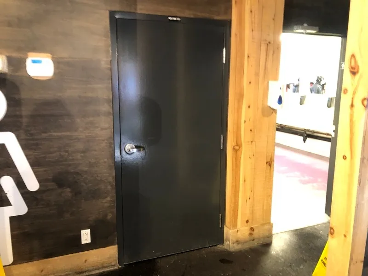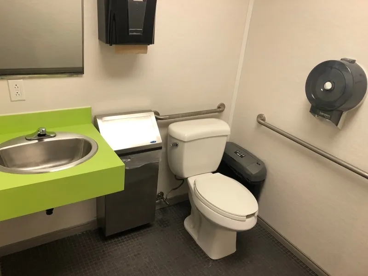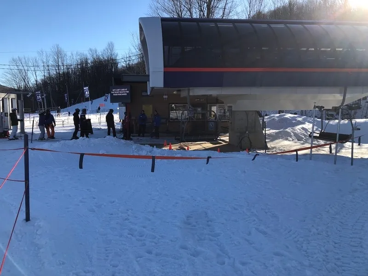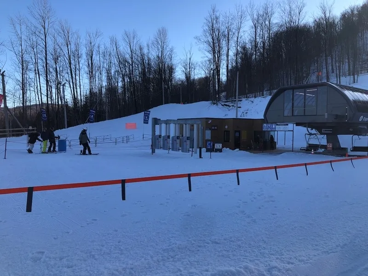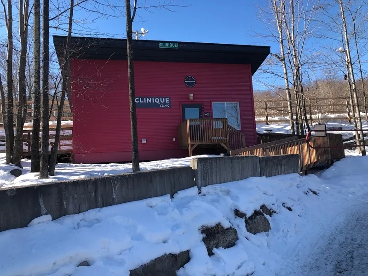Establishment details
Number of reserved places
- Reserved seat(s) for people with disabilities:
Reserved seat location
- Near the entrance
Reserved seat size
- Side aisle integrated into the reserved space
flooring
- Coarse gravel ground
Number of reserved places
- Reserved seat(s) for people with disabilities: : 8
Reserved seat location
- Far from the entrance
flooring
- Coarse gravel ground
Route leading from the parking lot to the entrance
- Steep slope
Adapted ski equipment
- No adapted ski equipment available
Adapted skiing activity
- Available by reservation
Certified adapted ski instructor
- Certified instructor for skiers with ASD (autism spectrum disorder)
Certified adapted ski guide
- Certified guide accepted by the ski resort
Emergency measures for adapted skiers
- Training for ski lift evacuation
Summer activities
- (To specify ) : Parc aquatique (référence à fiche connexe)
Walkway leading to the ski lift
- On a steep slope : 8 %
- Plain paving stone
- Snow
Type of ski lift
- Multiple chairlift
Ski lift boarding area
- Clear width of the access gate (RFID) : 55 cm
- Presence of a mechanical belt
Walkway leading to the ski lift
- On a steep slope : 12 %
- Large gravel
- Snow
Type of ski lift
- Mechanical lift conveyor
Ski lift boarding area
- Direct access
Walkway leading to the ski lift
- On a steep slope : 12 %
- Large gravel
- Snow
Type of ski lift
- Multiple chairlift
Ski lift boarding area
- Clear width of the access gate (RFID) : 55 cm
Walkway leading to the ski lift
- On a steep slope : 11 %
- Large gravel
- Snow
Type of ski lift
- Multiple chairlift
Ski lift boarding area
- Barrier-free alternative access without signage
- Access to entrance steeply sloped
- Landing sill too high : 4 cm
- Manoeuvring space in front of the door: larger than 1.5 m x 1.5 m
- Clear width of door exceeds 80 cm
- Sink height: between 68.5 cm and 86.5 cm
- Inadequate clearance under the sink : 64 cm
- Mirror too high
- No accessible urinal
- No accessible toilet stall
- Accessible toilet stall: inadequate door clear width
- Accessible toilet stall: inadequate manoeuvring space
- Accessible toilet stall: inadequate clear space area on the side
- Accessible toilet stall: vertical grab bar at the left located between 84 cm and 92 cm from the ground
- Sink height: between 68.5 cm and 86.5 cm
- Inadequate clearance under the sink : 64 cm
- Mirror too high : 1,24 m
- Narrow manoeuvring clearance in front of door
- Accessible toilet stall: narrow door clear width
- Accessible toilet stall: door opening outside the stall
- Accessible toilet stall: no outside door handle
- Accessible toilet stall: more than 87.5 cm of clear space area on the side
- Entrance: too high outside door sill : 5 cm
- All sections are accessible.
- 75% of the tables are accessible.
- Passageway between tables larger than 92 cm
- Manoeuvring space diameter larger than 1.5 m available
- Table height: between 68.5 cm and 86.5 cm
- Inadequate clearance under the table
- Table service available
- Entrance: door clear width larger than 80 cm
- All sections are accessible.
- 100% of shop accessible
- Manoeuvring space diameter larger than 1.5 m available
- Displays height: less than 1.2 m
- Cash stand is too high
- Cash counter: no clearance
- Outside entrance: one step
- Path of travel between tables restricted
- Manoeuvring space restricted
- Portable table : 100 %
- Table height: between 68.5 cm and 86.5 cm
- Inadequate clearance under the table
- Path of travel exceeds 92 cm
Table(s)
- Main entrance
- Access to entrance: gentle sloop
- Exterior door sill too high
- Clear width of door exceeds 80 cm
- Clear width of door exceeds 80 cm
- The door is not easy to lock.
- Inadequate clear floor space on the side of the toilet bowl : 40 cm
- Sink height: between 68.5 cm and 86.5 cm
- Clearance under the sink: larger than 68.5 cm
- Access to the cafeteria
- All sections are accessible.
- 50% of the tables are accessible.
- Passageway between tables larger than 92 cm
Front door
- Maneuvering space of at least 1.5 m x 1.5 m
- Free width of at least 80 cm
- Opening requiring significant physical effort
Vestibule
- Area of at least 2.1 m x 2.1 m
2nd Gateway
- Free width of at least 80 cm
Driveway leading to the entrance
- On a steep slope : 11 %
Front door
- Maneuvering space of at least 1.5 m x 1.5 m
- Difference in level between the exterior floor covering and the door sill : 3,5 cm
- Free width of at least 80 cm
Vestibule
- Area of at least 2.1 m x 2.1 m
2nd Gateway
- Free width of at least 80 cm
- Opening requiring significant physical effort
Front door
- No horizontal strip and/or patterns on glass door
Signage on the door
- Signage on the entrance door
Door
- Maneuvering space of at least 1.5 m wide x 1.5 m deep on each side of the door
- Free width of at least 80 cm
- Opening requiring significant physical effort
- No electric opening mechanism
Interior maneuvering space
- Maneuvering space at least 1.5 m wide x 1.5 m deep
Toilet bowl
- Transfer zone on the side of the bowl of at least 90 cm
- No back support for tankless toilet
- Toilet equipped with an automatic flush
Grab bar(s)
- L-shaped right
- Horizontal to the right of the bowl
- Located : 87 cm above floor
Washbasin
- Raised surface
- Clearance depth under sink : 26 cm
Door
- Free width of at least 80 cm
Washbasin
- Accessible sink
Accessible washroom(s)
- Indoor maneuvering space at least 1.2 m wide x 1.2 m deep inside
Accessible toilet cubicle door
- Free width of the door at least 80 cm
- Door opening towards the interior of the cabinet
Accessible washroom bowl
- Transfer zone on the side of the toilet bowl of at least 90 cm
Accessible toilet stall grab bar(s)
- Horizontal to the right of the bowl
- Horizontal behind the bowl
- Located : 87 cm above floor
Signaling
- Accessible toilet room: no signage
Door
- single door
- Maneuvering space of at least 1.5m wide x 1.5m deep on each side of the door / chicane
- Free width of at least 80 cm
- Opening requiring significant physical effort
- No electric opening mechanism
Washbasin
- Accessible sink
- Clearance under sink : 68 cm above floor
Accessible washroom(s)
- Maneuvering space in front of the door : 1,1 m wide x 1,5 m deep
Accessible toilet cubicle door
- Free width of the door at least 80 cm
- Door opening to the outside of the cabinet
Accessible washroom bowl
- Transfer area on the side of the toilet bowl : 84 cm
- Toilet without water tank
- No back support for tankless toilet
Accessible toilet stall grab bar(s)
- Horizontal to the right of the bowl
- Horizontal behind the bowl
- Located : 88 cm above floor
Signaling
- Accessible toilet room: no signage
Internal trips
- Circulation corridor of at least 92 cm
- Maneuvering area of at least 1.5 m in diameter available
Tables
- Accessible table(s)
Payment
- Fixed and/or elevated terminal
- Counter surface : 106 cm above floor
Movement between floors
- No machinery to go up
- Outside entrance: manoeuvring space in front of the ramp larger than 1.5 m x 1.5 m
- Outside entrance: both ramp side edges too low : 6 cm
- Outside entrance: access ramp: clear width too large : 98 cm
- Outside entrance: access ramp: gentle slope
- All sections are accessible.
- Manoeuvring space diameter larger than 1.5 m available
Driveway leading to the entrance
- On a steep slope : 7 %
- Asphalt/concrete pavement
- Coarse gravel surfacing
Front door
- Maneuvering space of at least 1.5 m x 1.5 m
- Difference in level between the exterior floor covering and the door sill : 10 cm
- Free width of at least 80 cm
Driveway leading to the entrance
- Restricted clear width : 0,90 m
Ramp
- Fixed access ramp
- Rim Height : 7 cm
Front door
- Maneuvering space of at least 1.5 m x 1.5 m
- Restricted clear width
Additional information
Course without obstacles
- Steep sloping traffic corridor : 7 %
Counter
- Fixed payment terminal : 137 cm above floor
Counter
- Fixed payment terminal : 112 cm above floor
Course without obstacles
- Clear width of the circulation corridor of more than 92 cm
Elevator
- Interior control panel : 1,39 m above the floor
Counter
- Reception desk
- Fixed payment terminal : 114 cm above floor
Movement between floors
- Elevator
Counter
- Ticket counter
Signaling
- No signage on the front door
Driveway leading to the entrance
- On a steep slope
Step(s) leading to entrance
- 1 step or more : 4 steps
Ramp
- Fixed access ramp
- Maneuvering space of at least 1.5 m x 1.5 m in front of the access ramp
- Level difference at the bottom of the ramp : 7 cm
- On a steep slope : 10 %
- Handrails on each side
Front door
- Maneuvering space of at least 1.5 m x 1.5 m
- Free width of at least 80 cm
- No electric opening mechanism
Additional information
- The difference in level at the bottom of the ramp can vary depending on the snow below. Snow will fill the threshold, but melting snow can create a threshold.
Counter
- Fixed payment terminal : 131 cm above floor
Course without obstacles
- 2 or more steps : 11 steps
- Handrail : 117 cm above the ground
Counter
- Fixed payment terminal : 104 cm above floor
Driveway leading to the entrance
- Free width of at least 1.1 m
Signage on the door
- No signage on the front door
Door
- Maneuvering space of at least 1.5 m wide x 1.5 m deep on each side of the door
- Free width of at least 80 cm
Interior maneuvering space
- Maneuvering space at least 1.5 m wide x 1.5 m deep
Toilet bowl
- Transfer zone on the side of the bowl : 56 cm
Grab bar(s)
- Horizontal to the left of the bowl
- Horizontal behind the bowl
- At least 76 cm in length
- Located between 75 and 85 cm above the floor
Washbasin
- Accessible sink
Internal trips
- Maneuvering area : 1,1 m in diameter
Tables
- Removable tables
- Clearance under table : 65 cm
Payment
- Fixed and/or elevated terminal
- Counter surface between 68.5 cm and 86.5 cm above the floor
cafeteria counter
- Circulation corridor leading to the counter of at least 92 cm
- Discontinuous Tray Slide
- Food display less than 1.35 m above the ground

