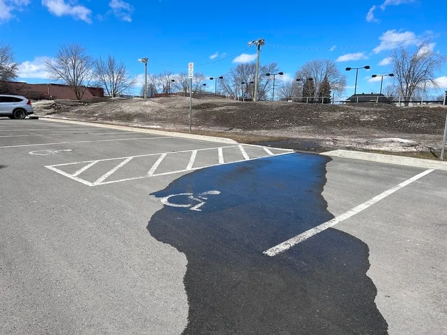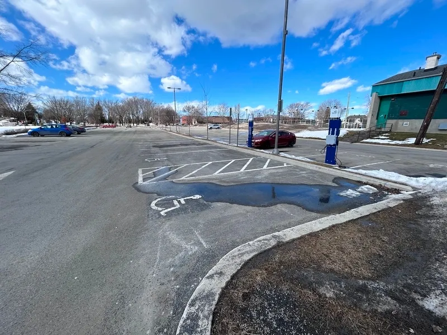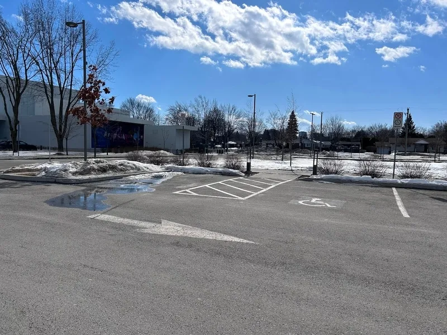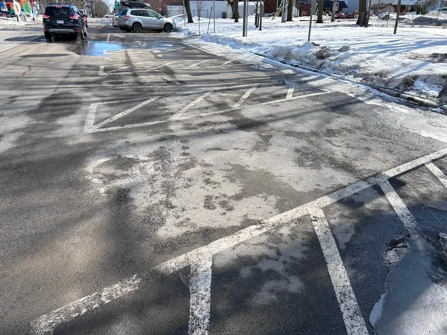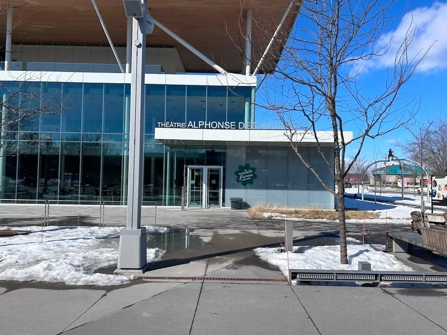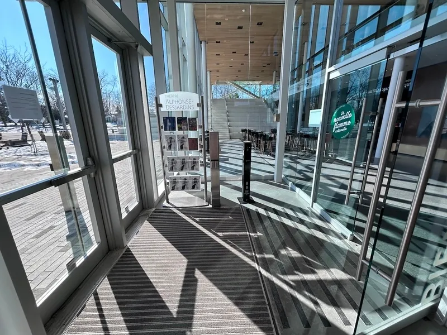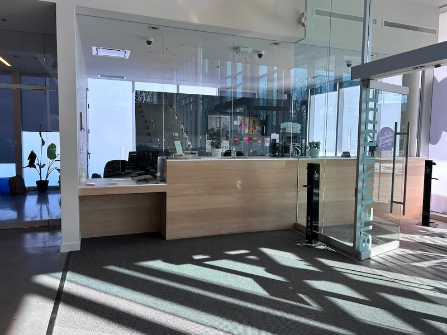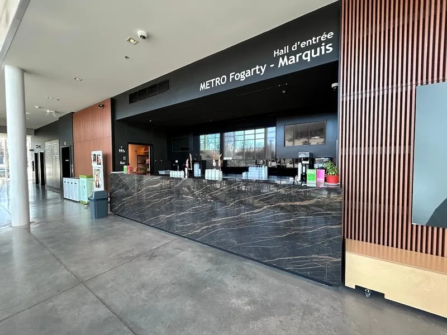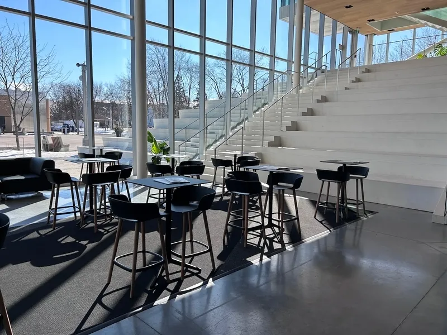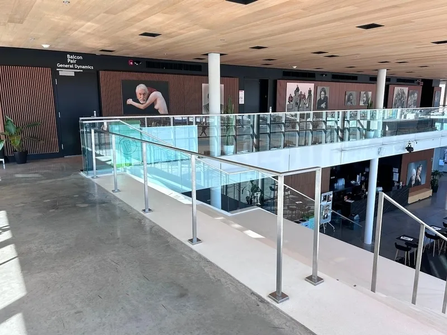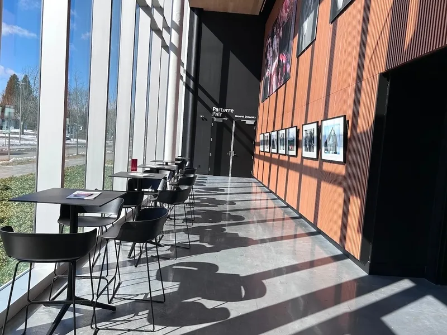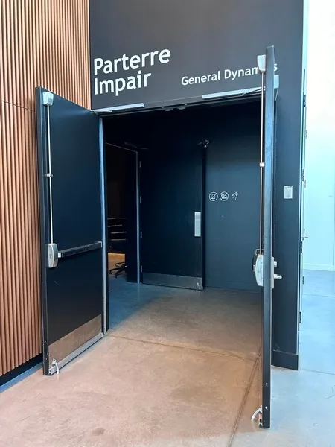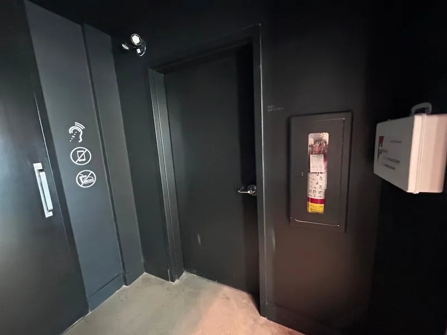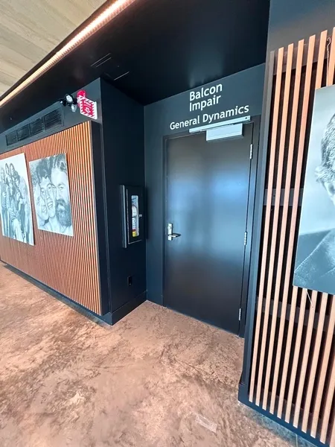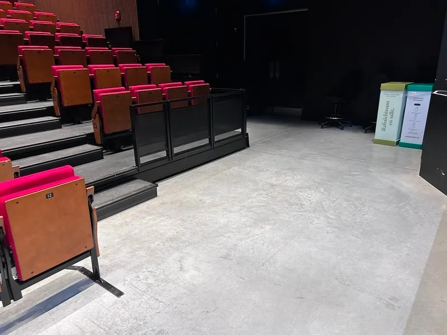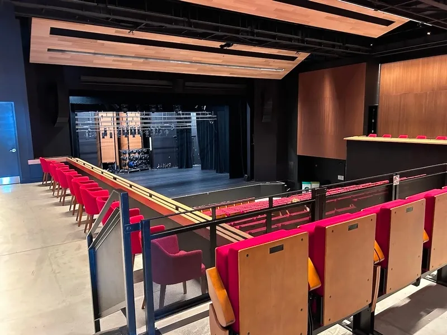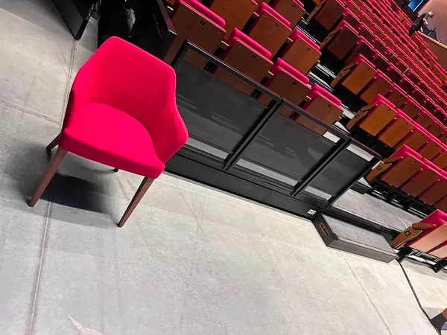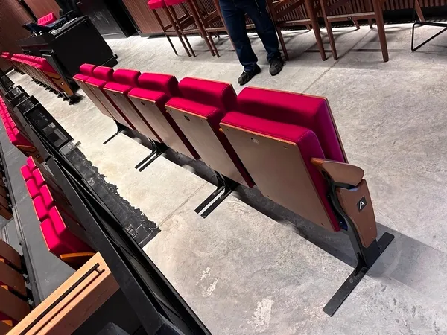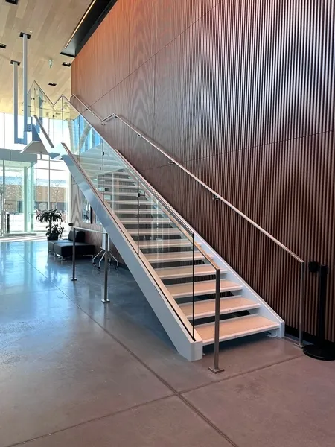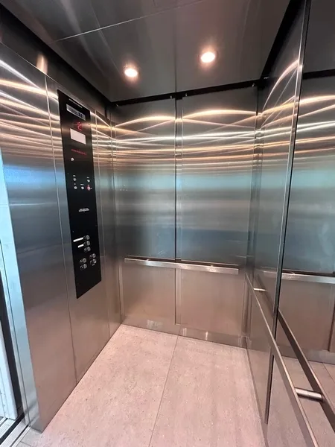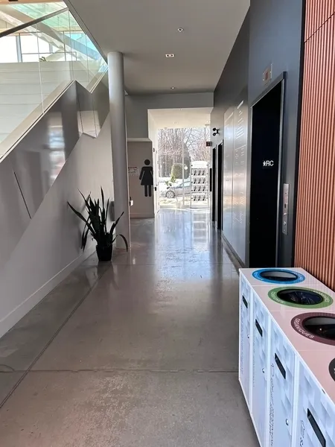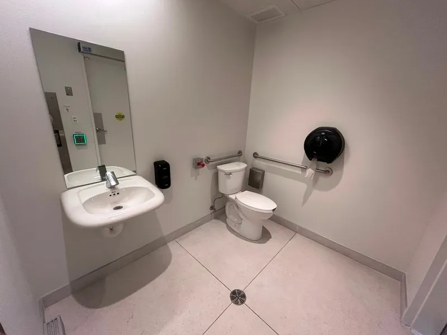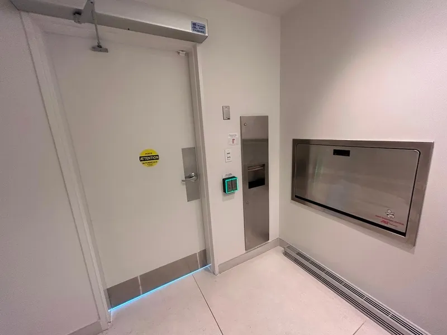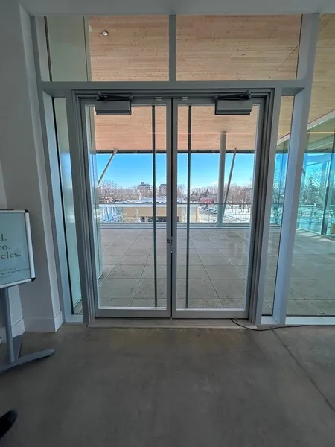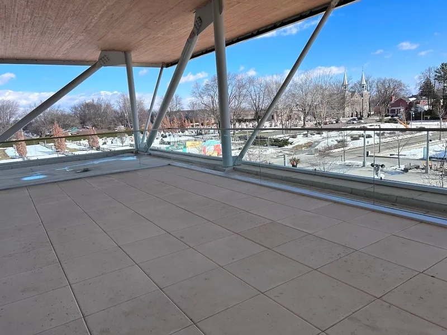Establishment details
Number of reserved places
- Reserved seat(s) for people with disabilities: : 3
Reserved seat location
- Far from the entrance
Reserved seat size
- Free width of at least 2.4 m
- Free width of the side aisle on the side of at least 1.5 m
Route leading from the parking lot to the entrance
- Free width of at least 1.1 m
- Unsafe route : passe derrière des voitures
Number of reserved places
- Reserved seat(s) for people with disabilities: : 6
Reserved seat location
- Far from the entrance
Reserved seat size
- Free width of at least 2.4 m
- Free width of the side aisle on the side of at least 1.5 m
Route leading from the parking lot to the entrance
- Free width of at least 1.1 m
- Unsafe route : passe derrière des voitures
Driveway leading to the entrance
- Free width of at least 1.1 m
Front door
- Maneuvering space of at least 1.5 m x 1.5 m
- No difference in level between the exterior floor covering and the door sill
- No difference in level between the interior floor covering and the door sill
- Restricted clear width
- Door equipped with an electric opening mechanism
2nd Gateway
- No difference in level between the exterior floor covering and the door sill
- No difference in level between the interior floor covering and the door sill
- Free width of at least 80 cm
- Presence of an electric opening mechanism
Driveway leading to the entrance
- Free width of at least 1.1 m
Interior entrance door
- Maneuvering space of at least 1.5 m x 1.5 m
- No difference in level between the exterior floor covering and the door sill
- No difference in level between the interior floor covering and the door sill
- Free width of at least 80 cm
Vestibule
- Free distance of at least 2 m in length by at least 1.5 m in width between the two consecutive doors
2nd Gateway
- No difference in level between the exterior floor covering and the door sill
- No difference in level between the interior floor covering and the door sill
- Restricted clear width
Additional information
- Doors are held open when people leave or enter the room. An employee opens the door for visitors who want to leave during the performance.
Driveway leading to the entrance
- Free width of at least 1.1 m
Interior entrance door
- Maneuvering space of at least 1.5 m x 1.5 m
- No difference in level between the exterior floor covering and the door sill
- No difference in level between the interior floor covering and the door sill
- Free width of at least 80 cm
Vestibule
- Free distance of at least 2 m in length by at least 1.5 m in width between the two consecutive doors
2nd Gateway
- No difference in level between the exterior floor covering and the door sill
- No difference in level between the interior floor covering and the door sill
- Restricted clear width
Additional information
- Doors are held open when people leave or enter the room. An employee opens the door for visitors who want to leave during the performance.
Driveway leading to the entrance
- Free width of at least 1.1 m
Interior entrance door
- Maneuvering space of at least 1.5 m x 1.5 m
- No difference in level between the exterior floor covering and the door sill
- No difference in level between the interior floor covering and the door sill
- Free width of at least 80 cm
Vestibule
- Area of at least 2.1 m x 2.1 m
- Free distance of at least 2 m in length by at least 1.5 m in width between the two consecutive doors
2nd Gateway
- No difference in level between the exterior floor covering and the door sill
- No difference in level between the interior floor covering and the door sill
- Free width of at least 80 cm
Additional information
- Doors are held open when people leave or enter the room. An employee opens the door for visitors who want to leave during the performance.
Driveway leading to the entrance
- Free width of at least 1.1 m
Interior entrance door
- Maneuvering space of at least 1.5 m x 1.5 m
- No difference in level between the exterior floor covering and the door sill
- No difference in level between the interior floor covering and the door sill
- Free width of at least 80 cm
Vestibule
- Area of at least 2.1 m x 2.1 m
- Free distance of at least 2 m in length by at least 1.5 m in width between the two consecutive doors
2nd Gateway
- No difference in level between the exterior floor covering and the door sill
- No difference in level between the interior floor covering and the door sill
- Free width of at least 80 cm
Additional information
- Doors are held open when people leave or enter the room. An employee opens the door for visitors who want to leave during the performance.
Number of accessible floor(s) / Total number of floor(s)
- 3 accessible floor(s) / 3 floor(s)
Elevator
- Accessible elevator
- Maneuvering space at least 1.5 m wide x 1.5 m deep located in front of the door
- Dimension of at least 1.37 m wide x 2.03 m deep
Counter
- Accessible counter
drinking fountain
- Maneuvering space of at least 1,5 m wide x 1,5 m deep located in front
Counter
- Ticket counter
Driveway leading to the entrance
- Free width of at least 1.1 m
Door
- No difference in level between the interior floor covering and the door sill
- Free width of at least 80 cm
- Presence of an electric opening mechanism
Interior maneuvering space
- Restricted Maneuvering Space : 1,5 m wide x 1,4 meters deep
Toilet bowl
- Transfer zone on the side of the bowl of at least 90 cm
Grab bar(s)
- Horizontal to the left of the bowl
- Horizontal behind the bowl
- Located : 90 cm above floor
Washbasin
- Accessible sink
Tables
- Bistro style high tables
Payment
- Removable Terminal
- Circulation corridor leading to the counter of at least 92 cm
- Maneuvering space located in front of the counter of at least 1.5 m in diameter
- Counter surface : 115,5 cm above floor
- No clearance under the counter
Tables
- Less than 25% of the tables are accessible.
- Exhibit area adapted for disabled persons
- Passageway to the entrance clear width: larger than 92 cm
- Some sections are non accessible
- Path of travel exceeds 92 cm
- Seating reserved for disabled persons : 7
- Seating available for companions
- Reserved seating located at front
- Reserved seating located at back
- Reserved seating located on sides
- Reserved seating: access from front or back: surface area exceeds 90 cm x 1.2 m
- Barrier-free path of travel between entrance and reserved seating
- Removable seating : 32
- Bigger seats available : 10
- Seating height between 45 cm and 50 cm
Additional information
- There are hearing aid systems.
- Access by the building: passageway to entrance larger than 92 cm
- Access by the building: manoeuvring space larger than 1.5 m x 1.5 m in front of the door
- Access by the building: outside door sill too high : 6 cm
- Access by the building: interior door sill too high : 2 cm
- Access by the building: door larger than 80 cm
Additional information
- The door to the terrace is kept open during events.
Contact details
25, allée de la Création, L'Assomption, Québec
450 589 9198 / 877 589 9198 /
billetterie@hector-charland.com
Visit the website