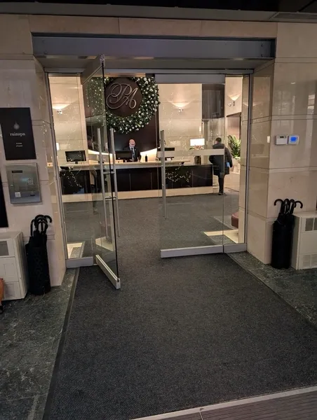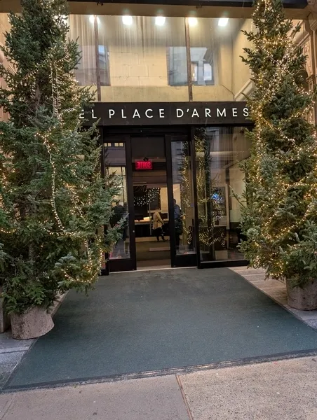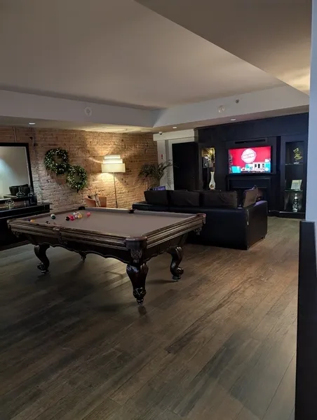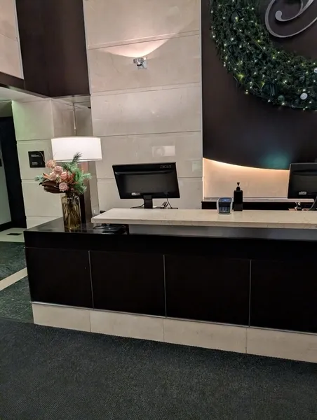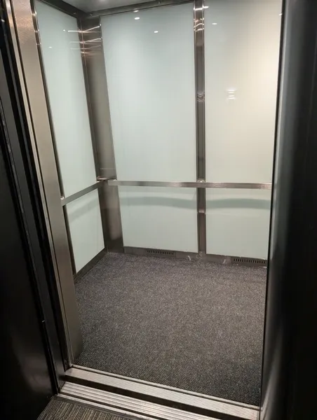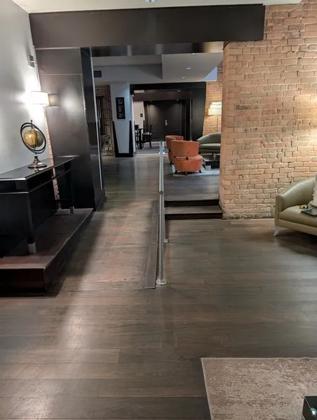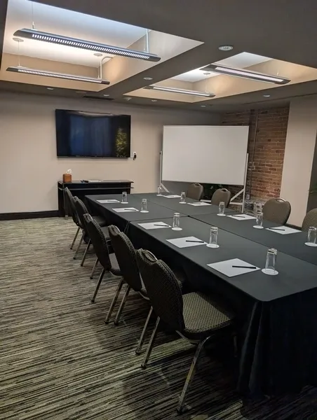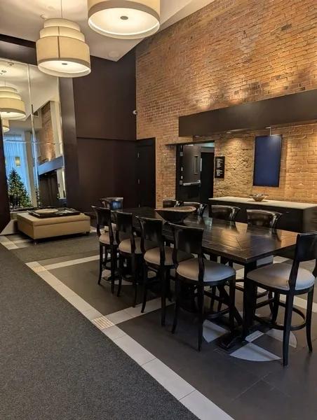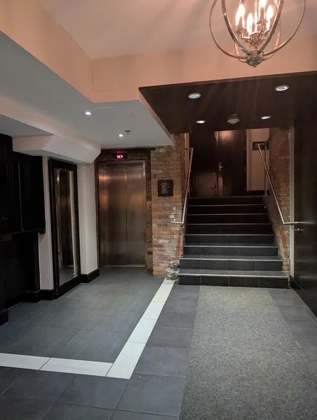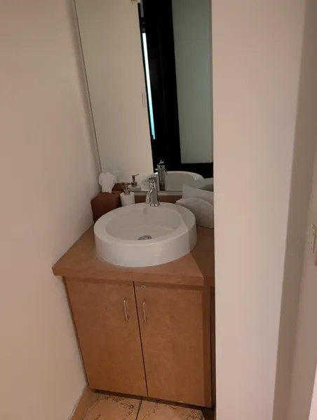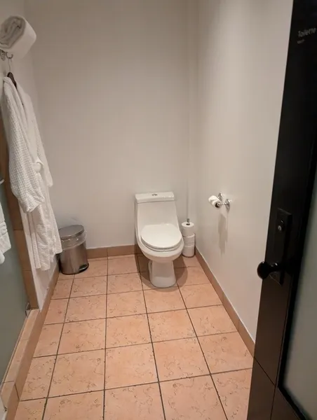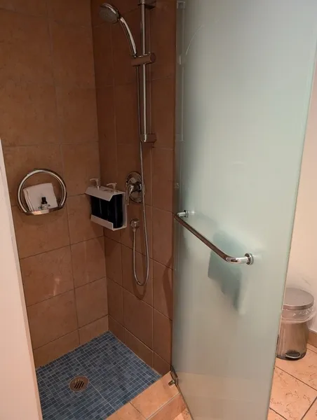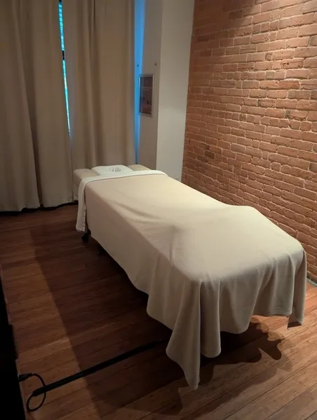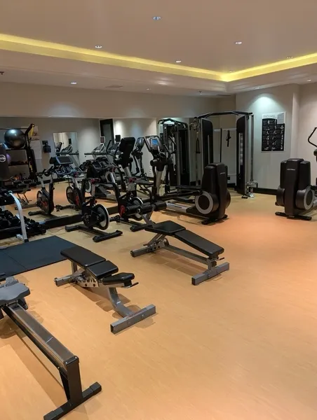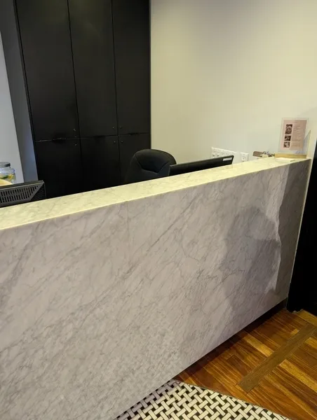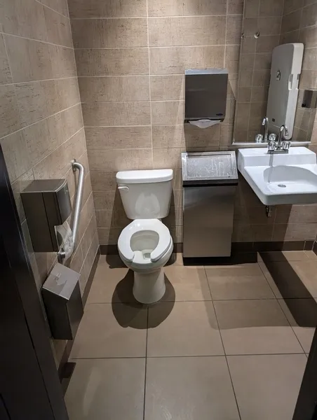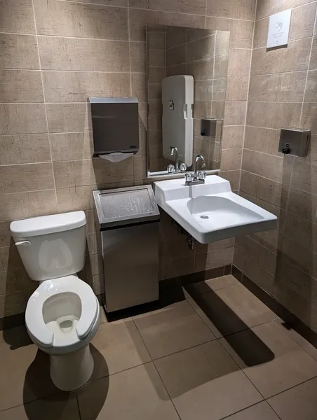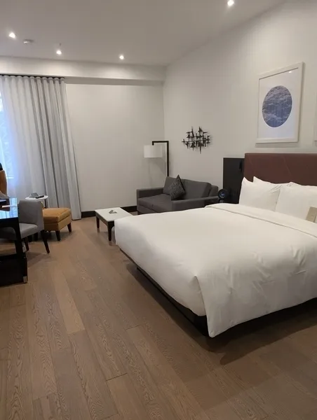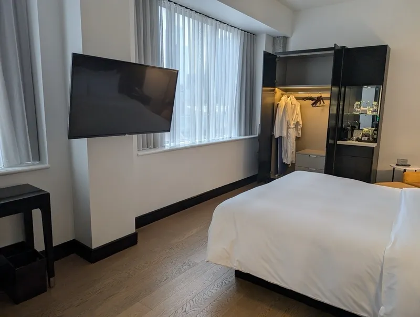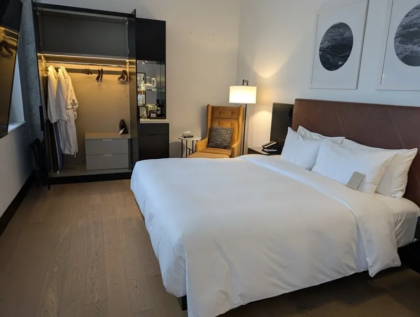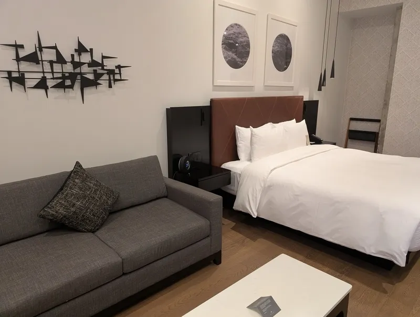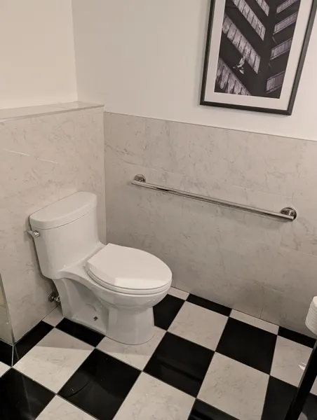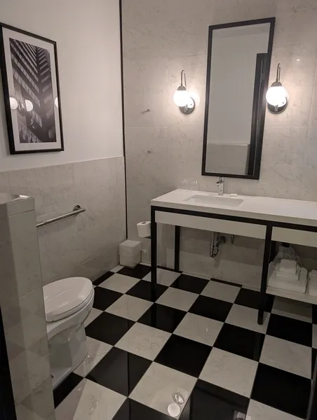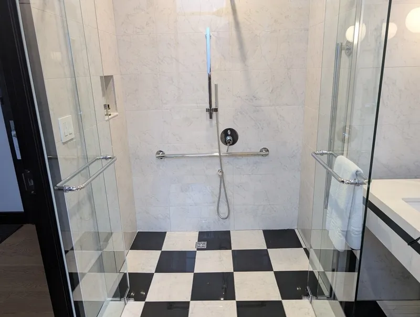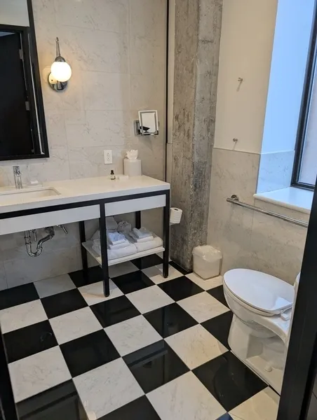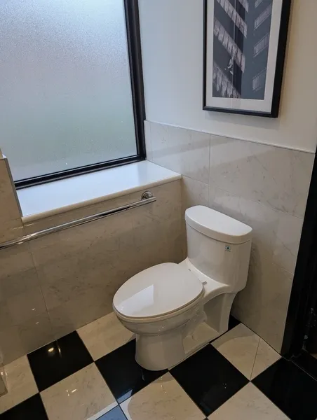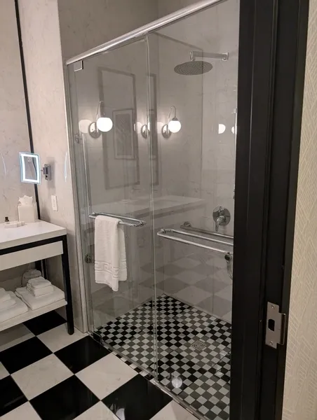Establishment details
Pathway leading to the entrance
- On a gentle slope
Front door
- Free width of at least 80 cm
Vestibule
- Distance of at least 1.35 m between two consecutive open doors
2nd Entrance Door
- Free width of at least 80 cm
Elevator
- Dimension of at least 0.80 m wide x 1.5 m deep
Counter
- Counter surface : 107 cm above floor
- No clearance under the counter
Additional information
- Training room located on the 5th floor of building 2 (partially accessible).
- Spa located on the 3rd floor of building 2 (not accessible).
Area
- Area at least 1.5 m wide x 1.5 m deep : 1,86 m wide x 1,50 m deep
Interior maneuvering space
- Restricted Maneuvering Space : 1,16 m wide x 0,94 meters deep
Toilet bowl
- Center (axis) between 46 cm and 48 cm from the nearest adjacent wall
- Transfer zone on the side of the bowl : 53 cm
- Toilet bowl seat located between 40 cm and 46 cm above the floor
Grab bar(s)
- Oblique right
- Tilted the wrong way
Washbasin
- Maneuvering space in front of the sink : 80 cm width x 82 cm deep
- Surface between 68.5 cm and 86.5 cm above the floor
- Clearance under the sink of at least 68.5 cm above the floor
- Free width of the clearance under the sink of at least 76 cm
Interior entrance door
- Difference in level between the exterior floor covering and the door sill : 2,5 cm
- Difference in level between the interior floor covering and the door sill : 2 cm
- Free width of at least 80 cm
Indoor circulation
- Maneuvering space of at least 1.5 m in diameter
- Circulation corridor of at least 92 cm
Bed(s)
- Mattress Top : 58 cm above floor
- Clearance under the bed of at least 15 cm
- Maneuvering area on the side of the bed at least 1.5 m wide x 1.5 m deep
- King-size bed
- Transfer zone on side of bed exceeds 92 cm
Front door
- Free width of at least 80 cm
Interior maneuvering area
- Maneuvering area at least 1.5 m wide x 1.5 m deep
Toilet bowl
- Center (axis) between 46 cm and 48 cm from the nearest adjacent wall
- Transfer area on the side of the bowl at least 90 cm wide x 1.5 m deep
- Toilet bowl seat located at a height between 43 cm and 48.5 cm above the floor
Grab bar to the right of the toilet
- Horizontal grab bar
- Situated at : 73 cm above the ground
Sink
- Maneuvering area in front of the sink at least 80 cm wide x 1.2 m deep
- Surface located at a height of : 87,5 cm above the ground
- Clearance under the sink with a height of at least 68.5 cm above the floor
Shower
- Roll-in shower
- Area of more than 90 cm x 1.5 m
- Removable transfer bench available
Shower: grab bar on the wall facing the entrance
- Horizontal, vertical or oblique bar
- Horizontal element located at : 74 cm above the ground
Shower
- Unobstructed area in front of shower exceeds 90 cm x 1.5 m
Description
Height of the bed : 58 cm
The 4 partially accessible rooms are located in building 4 (4.303 / 4.403 / 4.503 / 4.603)
Valet parking only.
Contact details
55, rue Saint-Jacques Ouest, Montréal, Québec
514 842 1887 /
info@hotelplacedarmes.com
Visit the website