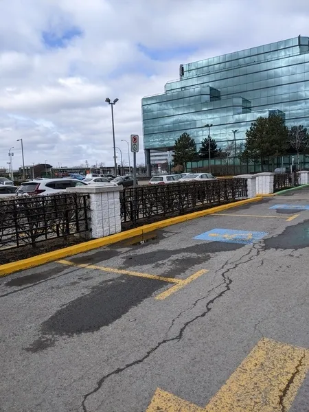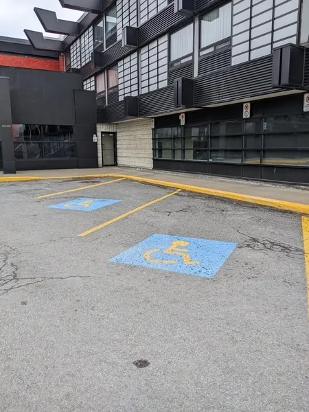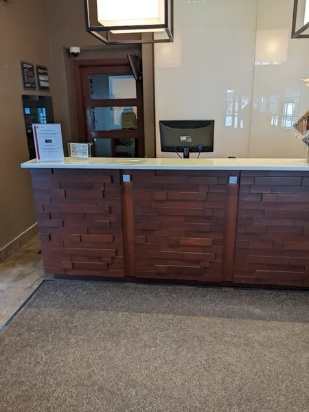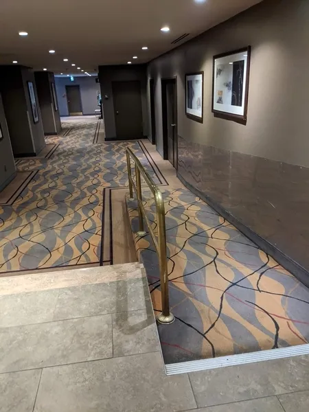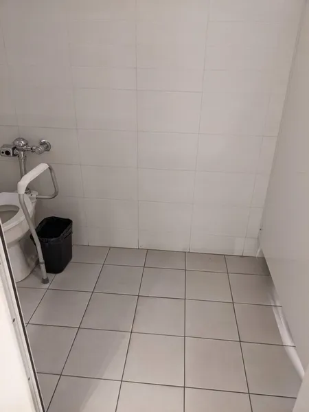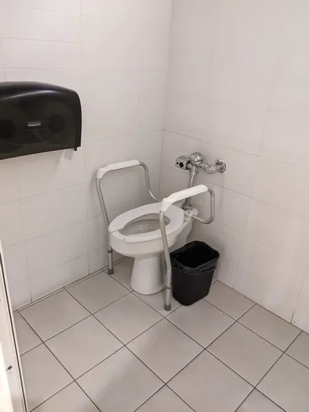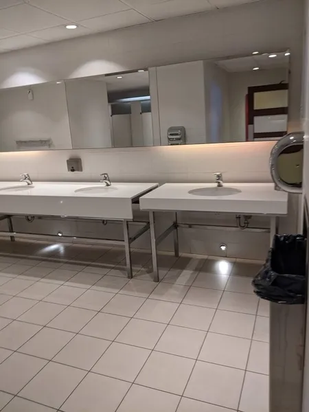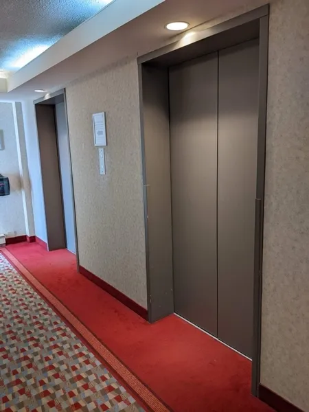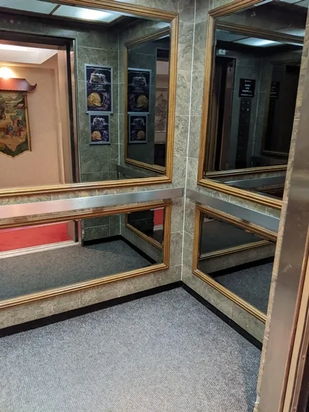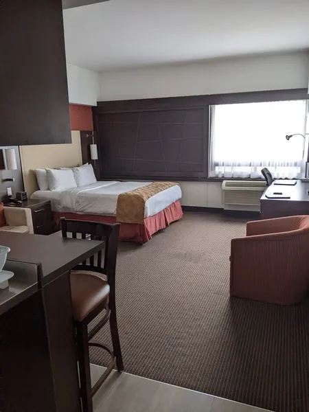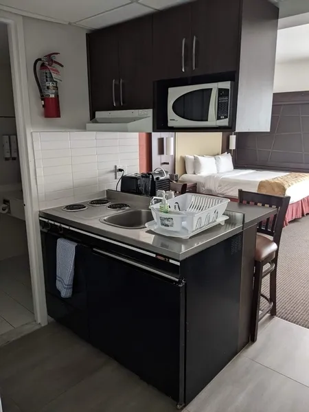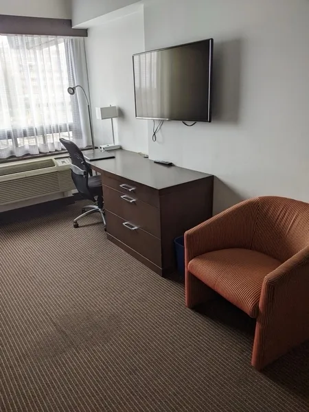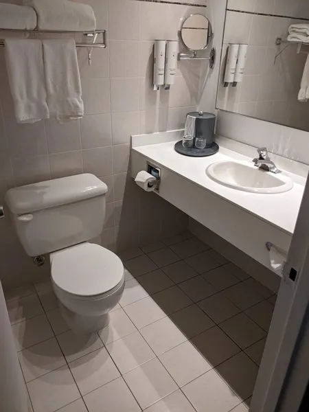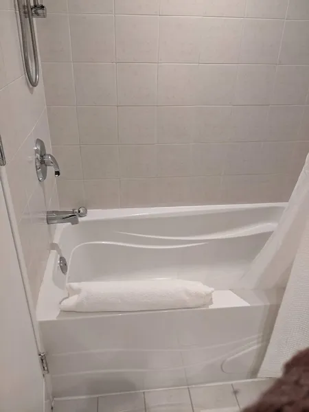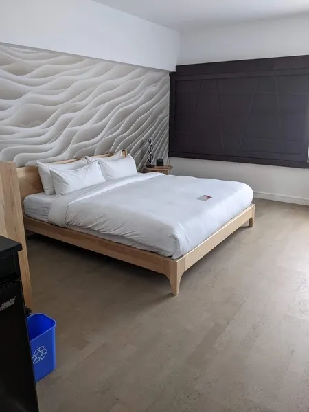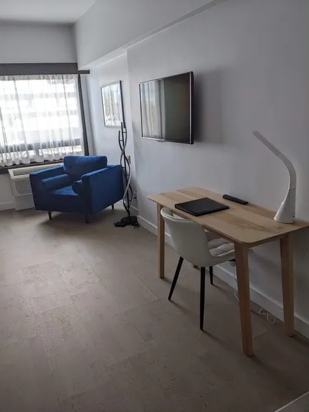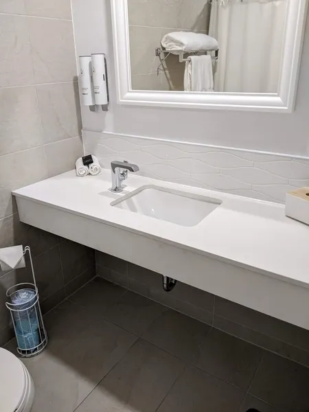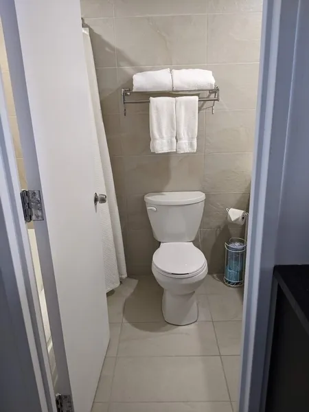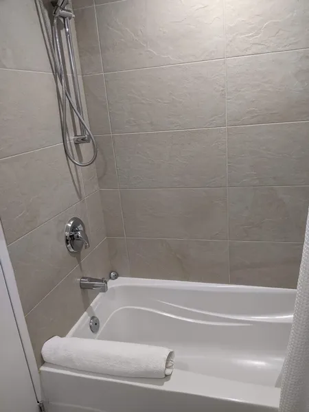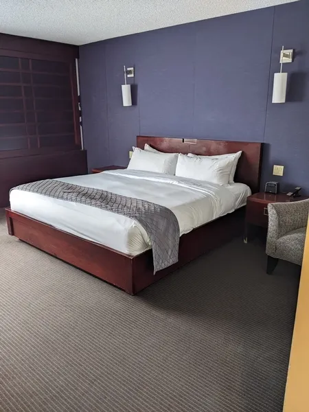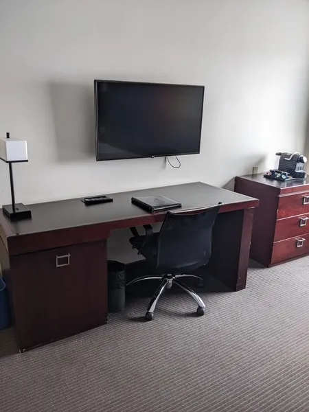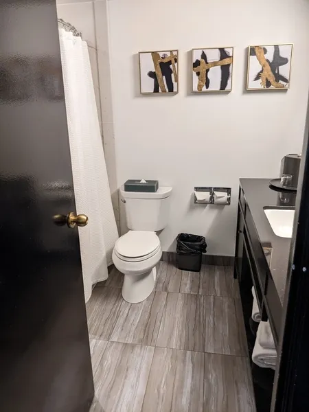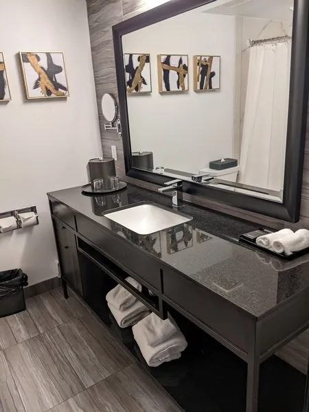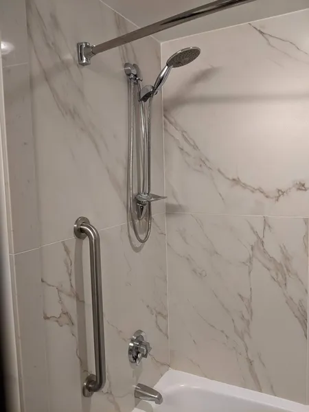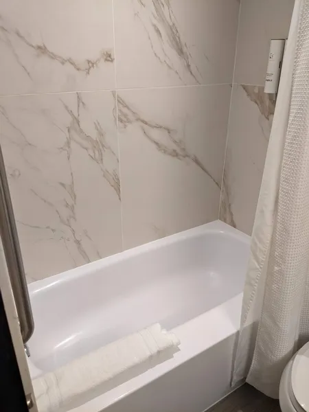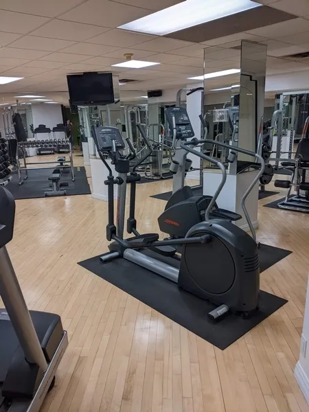Establishment details
Total number of places
- More than 201 places
Number of reserved places
- Reserved seat(s) for people with disabilities: : 5
Reserved seat size
- Side aisle integrated into the reserved space
Front door
- Free width of at least 80 cm
Vestibule
- Area of at least 2.1 m x 2.1 m
2nd Gateway
- Free width of at least 80 cm
Front door
- Sliding doors
2nd Gateway
- Sliding doors
Course without obstacles
- 2 or more steps : 4 steps
Interior access ramp
- Fixed access ramp
- Free width of at least 87 cm
- On a gentle slope
- Handrail on one side only
Elevator
- Accessible elevator
Counter
- Counter surface : 100 cm above floor
- No clearance under the counter
Accessible washroom(s)
- Indoor maneuvering space at least 1.2 m wide x 1.2 m deep inside
Accessible washroom bowl
- Transfer zone on the side of the toilet bowl of at least 90 cm
Accessible toilet stall grab bar(s)
- No grab bar near the toilet
Accessible washroom(s)
- 1 toilet cabin(s) adapted for the disabled / 6 cabin(s)
- Access to swimming pool: entrance located inside building
- Entrance: 2 or more steps
- Entrance: no access ramp
- Near swimming pool: manoeuvring space with diameter of at least 1.5 m available
- Swimming pool: no equipment adapted for disabled persons
- Entrance: door esay to open
Additional information
- Door opening using the room card, box located more than 1.20m from the ground.
Interior entrance door
- Maneuvering space of at least 1.5 m x 1.5 m
- Restricted clear width
- No electric opening mechanism
- Lock with magnetic card
Bed(s)
- Mattress Top : 64 cm above floor
Work desk
- Desk surface located between 68.5 cm and 86.5 cm above the floor
- Clearance under the desk of at least 68.5 cm above the floor
Bed(s)
- Double bed
- Transfer zone on side of bed exceeds 92 cm
- Clear width of bathroom door insufficient : 63 cm
- Surface area of bathroom insufficient : 1.48 m x 1.57 m
- Manoeuvring space in bathroom insufficient
- No clear floor space on the side of the toilet bowl
- No grab bar near the toilet
- Sink height: between 68.5 cm and 86.5 cm
- Sink: insufficient clearance under sink : 60 cm
- Manoeuvring space in front of sink insufficient
- Standard bathtub/shower
- Unobstructed area in front of bathtub insufficient
- Bathtub: no grab bar on back wall
- Bathtub: no grab bar near faucets
Interior entrance door
- Restricted clear width
- No electric opening mechanism
- Lock with magnetic card
Bed(s)
- Top of the mattress between 46 cm and 50 cm above the floor
- Clearance under the bed of at least 15 cm
- Double bed
- Transfer zone on side of bed exceeds 92 cm
- Clear width of bathroom door insufficient : 64 cm
- Surface area of bathroom insufficient : 1,44 m x 1,71 m
- Manoeuvring space in bathroom insufficient
- No clear floor space on the side of the toilet bowl
- No grab bar near the toilet
- Manoeuvring space in front of sink insufficient
- Unobstructed area in front of bathtub insufficient
- Bathtub: hand-held shower head higher than 1.2 m : 1,50 m
- Bathtub: no grab bar on back wall
- Bathtub: no grab bar near faucets
Interior entrance door
- Restricted clear width
- No electric opening mechanism
- Lock with magnetic card
Indoor circulation
- Maneuvering space of at least 1.5 m in diameter
Bed(s)
- Mattress Top : 53 cm above floor
- Clearance under bed : 8 cm
- Double bed
- Transfer zone on side of bed exceeds 92 cm
- Clear width of bathroom door insufficient : 66 cm
- Surface area of bathroom : 2,20 m x 1,60 m
- Manoeuvring space in bathroom insufficient
- No clear floor space on the side of the toilet bowl
- No grab bar near the toilet
- Sink height: between 68.5 cm and 86.5 cm
- No clearance under the sink
- Unobstructed area in front of bathtub insufficient
- Bathtub: hand-held shower head higher than 1.2 m : 1,50 m
- Bathtub: no grab bar on back wall
- Bathtub: no grab bar near faucets
Contact details
7655, boul. Décarie, Montréal, Québec
514 731 7701 / 800 361 5419 /
info@hotelrubyfoos.com
Visit the website
