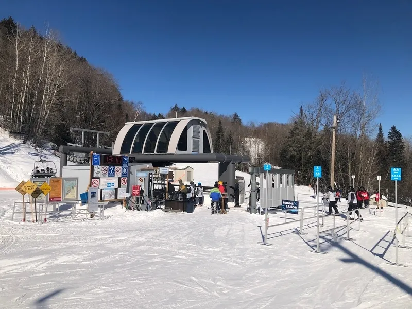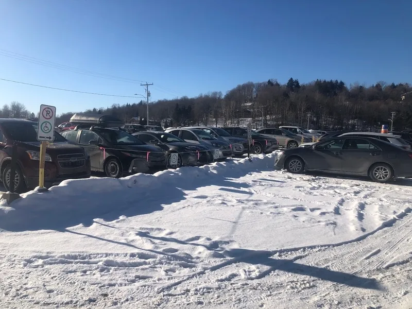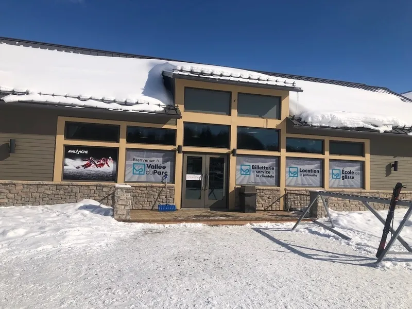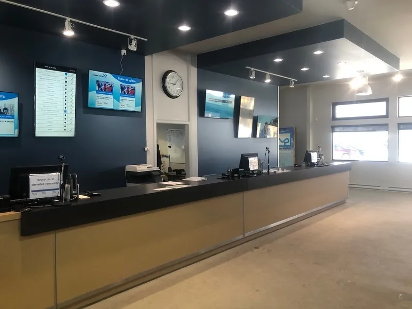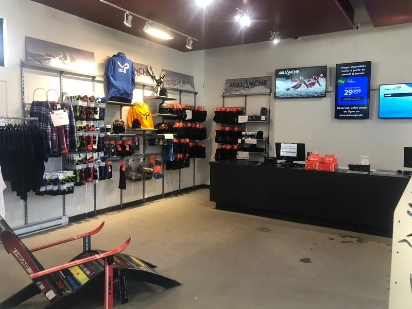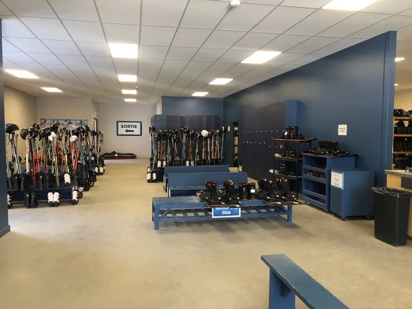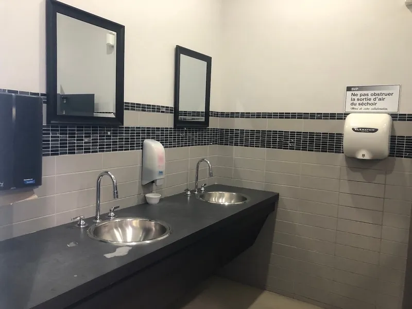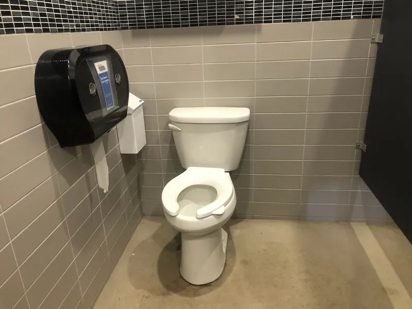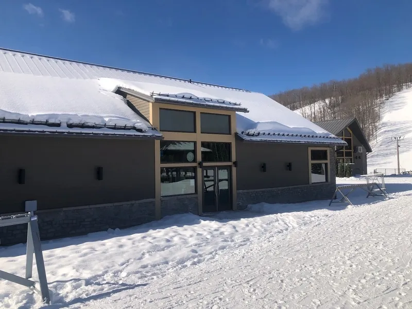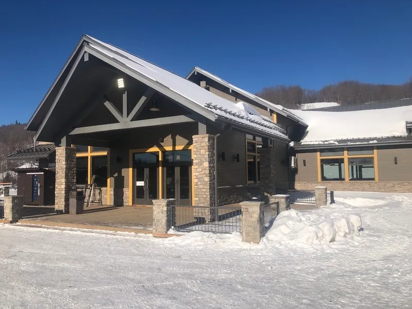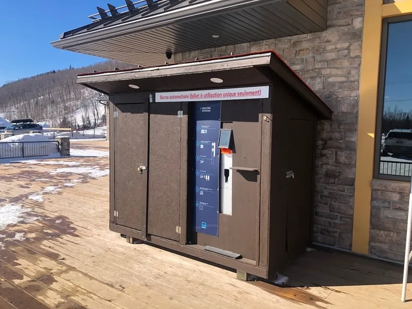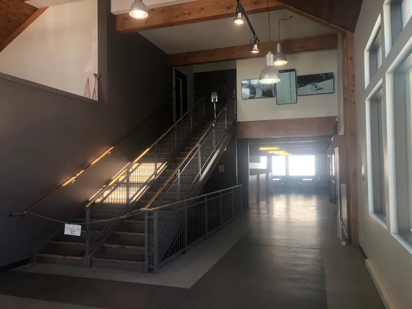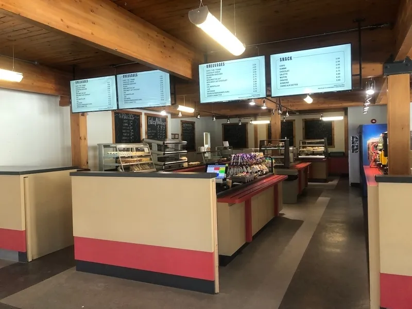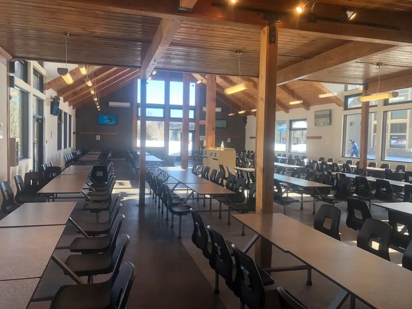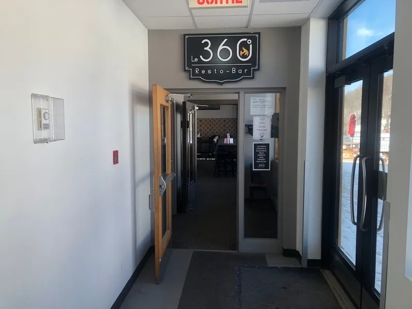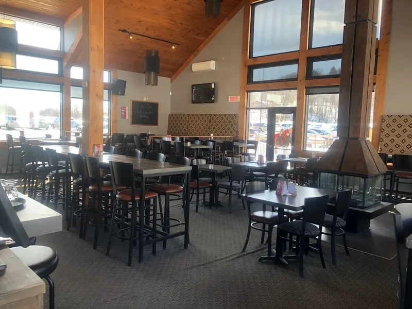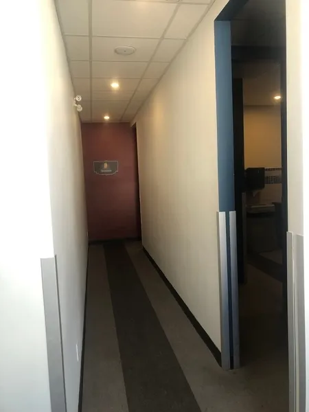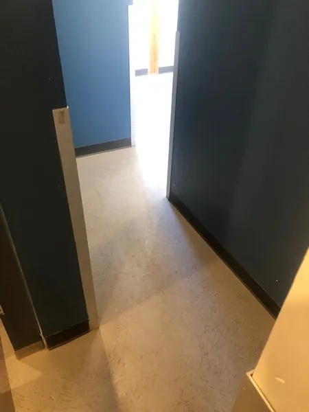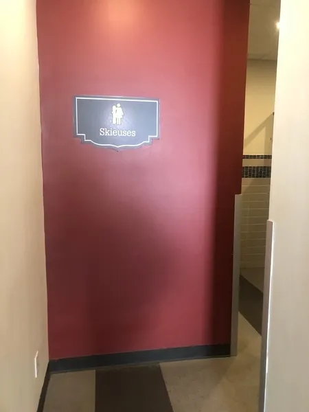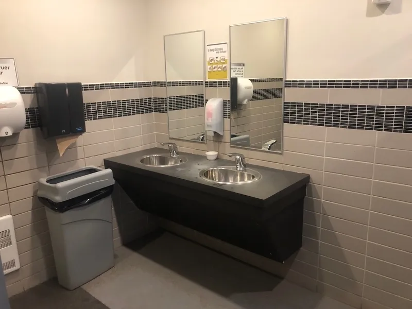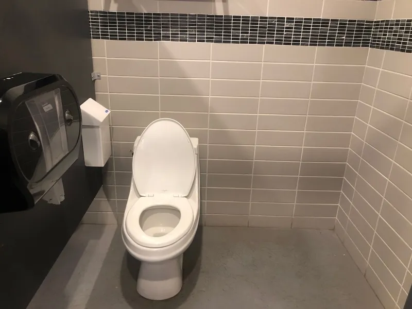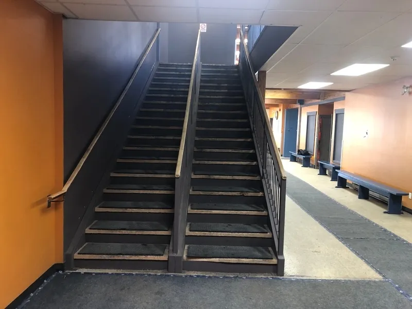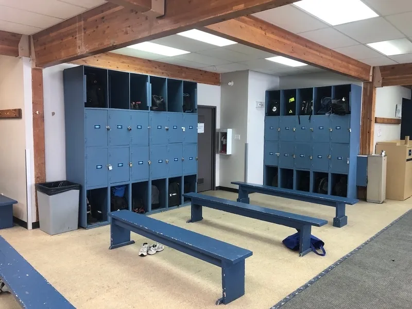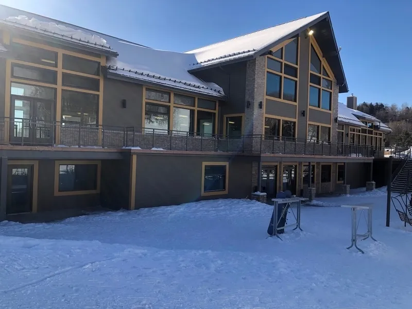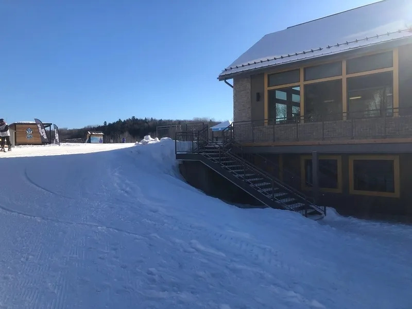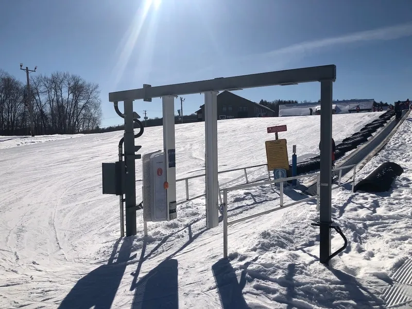Establishment details
Number of reserved places
- Reserved seat(s) for people with disabilities: : 2
Reserved seat location
- Near the entrance
Reserved seat size
- Side aisle integrated into the reserved space
flooring
- Coarse gravel ground
Travel to the outdoor site (towards the lift)
- On a steep slope : 9 %
Adapted ski equipment
- Adapted ski equipment available requiring a certified instructor/guide
Adapted skiing activity
- Available by reservation
Certified adapted ski instructor
- No certified instructor
Certified adapted ski guide
- Certified guide refused by the ski resort
Emergency measures for adapted skiers
- Training for ski lift evacuation
Type of equipment available
- Tandemski
- Other : Tandem ski Flex
Driveway leading to the entrance
- On a steep slope : 9 %
Front door
- Maneuvering space of at least 1.5 m x 1.5 m
- Difference in level between the exterior floor covering and the door sill : 2,3 cm
- Opening requiring significant physical effort
- No electric opening mechanism
Vestibule
- Area of at least 2.1 m x 2.1 m
2nd Gateway
- Free width of at least 80 cm
Driveway leading to the entrance
- Rough ground
2nd Gateway
- No horizontal strip and/or patterns on glass door
Driveway leading to the entrance
- Without slope or gently sloping
Front door
- Maneuvering space of at least 1.5 m x 1.5 m
- Difference in level between the exterior floor covering and the door sill : 10 cm
- Restricted clear width
- Opening requiring significant physical effort
- No electric opening mechanism
Vestibule
- Area of at least 2.1 m x 2.1 m
2nd Gateway
- Free width of at least 80 cm
- Opening requiring significant physical effort
- No electric opening mechanism
Front door
- No horizontal strip and/or patterns on glass door
2nd Gateway
- No horizontal strip and/or patterns on glass door
Course without obstacles
- Clear width of the circulation corridor of more than 92 cm
Staircase
- No contrasting color bands on the nosing of the stairs
- No grip tape
- Handrails on each side
Course without obstacles
- No obstruction
Access
- Restricted Traffic Corridor : 90 m wide
Door
- Maneuvering space outside : 90 m wide x 150 m depth in front of the door / baffle type door
- Interior Maneuvering Space : 150 m wide x 150 m depth in front of the door / baffle type door
Washbasin
- Raised surface : 88,2 cm above floor
- Clearance depth under sink : 10 cm
Accessible washroom bowl
- Transfer zone on the side of the toilet bowl of at least 90 cm
Accessible toilet stall grab bar(s)
- No grab bar near the toilet
Signaling
- Accessible toilet room: no signage
Access
- Restricted Traffic Corridor : 90 m wide
Washbasin
- Maneuvering space in front of the washbasin at least 80 cm wide x 120 cm deep
- Raised surface : 88,2 cm above floor
- Clearance depth under sink : 10 cm
Accessible washroom(s)
- Maneuvering space in front of the door : 1,3 m wide x 1,5 m deep
- Interior Maneuvering Space : 1,1 m wide x 1,1 m deep
Accessible toilet cubicle door
- Free width of the door at least 80 cm
Accessible washroom bowl
- Transfer zone on the side of the toilet bowl of at least 90 cm
Accessible toilet stall grab bar(s)
- No grab bar near the toilet
Signaling
- Accessible toilet room: no signage
Accessible washroom(s)
- 1 toilet cabin(s) adapted for the disabled / 1 cabin(s)
Payment
- Removable Terminal
Tables
- Less than 25% of the tables are accessible.
Internal trips
- Traffic corridor : 65 cm
Tables
- Fixed tables
Payment
- Maneuvering space located in front of the counter of at least 1.5 m in diameter
Tables
- Table and fixed seat
- Less than 25% of the tables are accessible.
Driveway leading to the entrance
- Coarse gravel surfacing
Step(s) leading to entrance
- 1 step or more : 1 steps
Front door
- Maneuvering space of at least 1.5 m x 1.5 m
- Difference in level between the exterior floor covering and the door sill : 8 cm
- Free width of at least 80 cm
- Opening requiring significant physical effort
- No electric opening mechanism
- No horizontal strip and/or patterns on glass door
Front door
- Maneuvering space of at least 1.5 m x 1.5 m
- Difference in level between the exterior floor covering and the door sill : 7 cm
- Free width of at least 80 cm
- Opening requiring significant physical effort
- No electric opening mechanism
- No horizontal strip and/or patterns on glass door
Counter
- Reception desk
- Fixed payment terminal : 106 cm above floor
Course without obstacles
- No obstruction
Door
- single door
- Maneuvering space of at least 1.5m wide x 1.5m deep on each side of the door / chicane
- Insufficient clear width : 74 cm
Washbasin
- Maneuvering space in front of the washbasin at least 80 cm wide x 120 cm deep
- Surface between 68.5 cm and 86.5 cm above the floor
- Clearance under the sink of at least 68.5 cm above the floor
- Free width of the clearance under the sink of at least 76 cm
- Clearance depth under sink : 10 cm
- Faucets away from the rim of the sink : 54 cm
Accessible washroom(s)
- Maneuvering space in front of the door at least 1.5 m wide x 1.5 m deep
- Dimension : 1,5 m wide x 1,48 m deep
- Interior Maneuvering Space : 1 m wide x 1 m deep
Accessible toilet cubicle door
- Free width of the door at least 85 cm
Accessible washroom bowl
- Transfer zone on the side of the toilet bowl of at least 90 cm
Accessible toilet stall grab bar(s)
- No grab bar near the toilet
Signaling
- Accessible toilet room: signage
Door
- Maneuvering space of at least 1.5m wide x 1.5m deep on each side of the door / chicane
- Insufficient clear width : 74 cm
Washbasin
- Maneuvering space in front of the washbasin at least 80 cm wide x 120 cm deep
- Surface between 68.5 cm and 86.5 cm above the floor
- Clearance under the sink of at least 68.5 cm above the floor
- Free width of the clearance under the sink of at least 76 cm
- Clearance depth under sink : 10 cm
- Faucets away from the rim of the sink : 54 cm
Accessible toilet cubicle door
- Free width of the door at least 85 cm
Accessible washroom bowl
- Transfer zone on the side of the toilet bowl of at least 90 cm
Accessible toilet stall grab bar(s)
- No grab bar near the toilet
Signaling
- Accessible toilet room: signage
Indoor circulation
- Circulation corridor of at least 92 cm
- Maneuvering area present at least 1.5 m in diameter
Cash counter
- Fixed payment terminal : 101 cm above floor
Indoor circulation
- No obstruction
Indoor circulation
- Circulation corridor of at least 92 cm
- Maneuvering area present at least 1.5 m in diameter
Cash counter
- Fixed payment terminal : 84 cm above floor
Indoor circulation
- No obstruction
