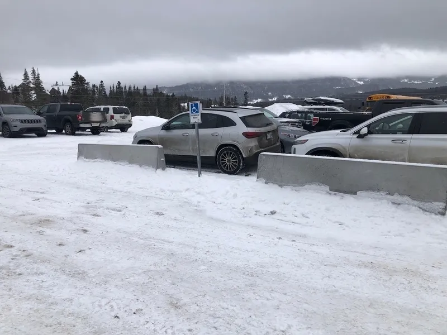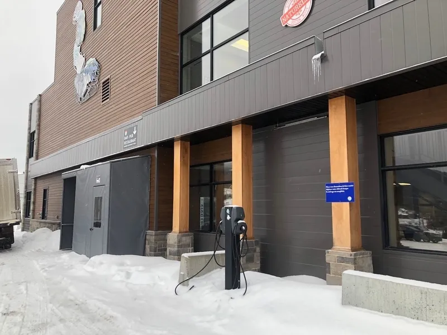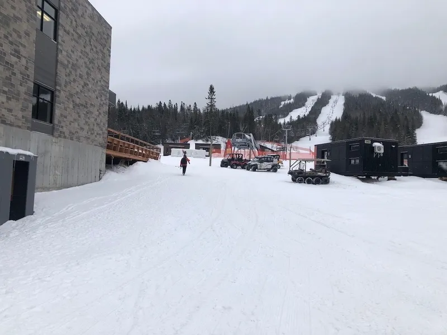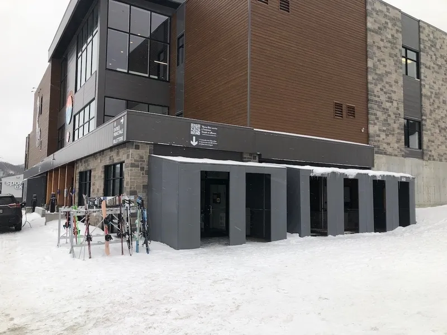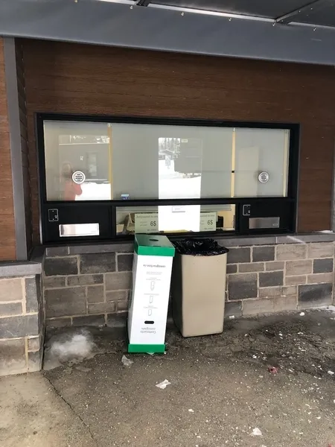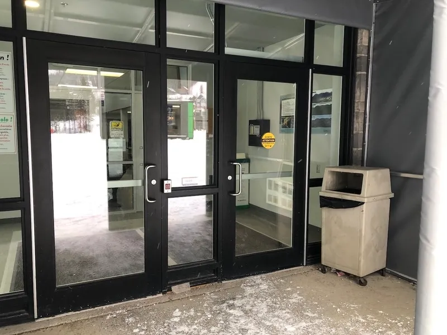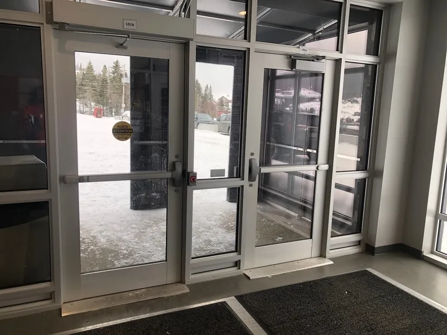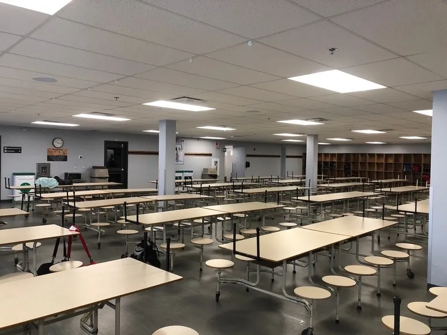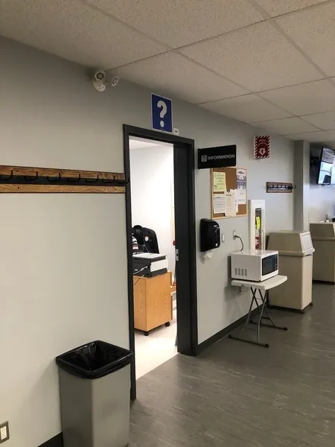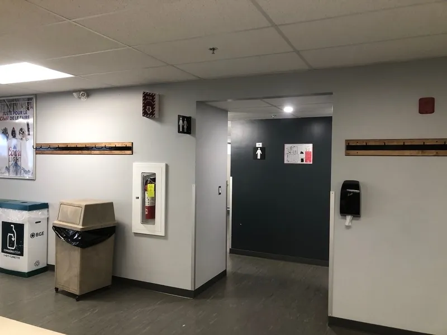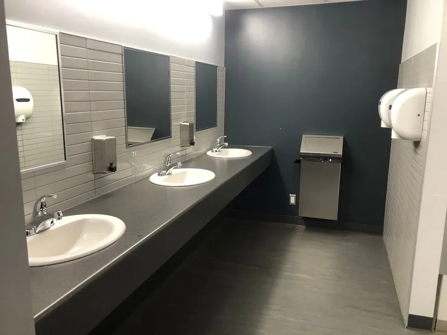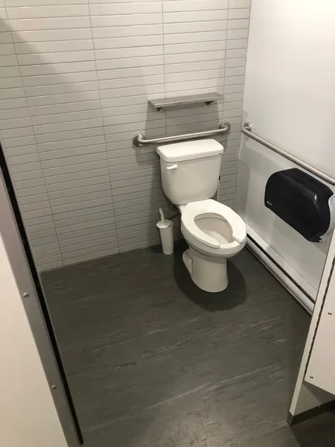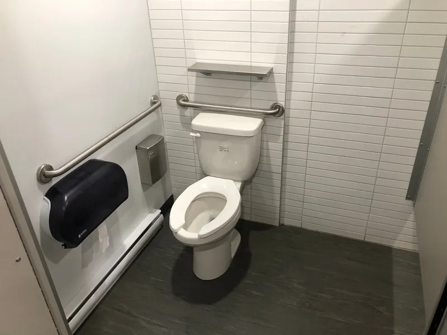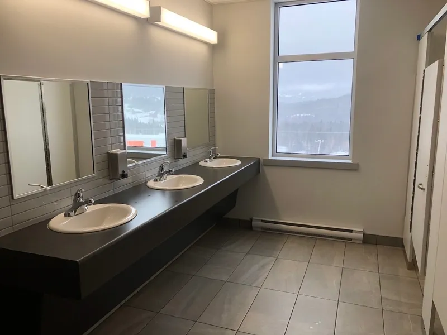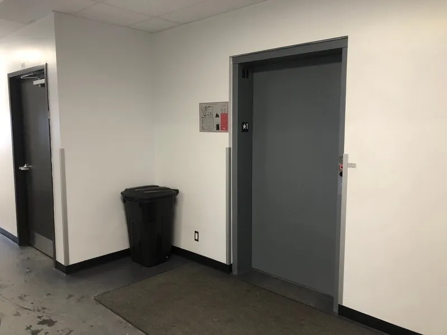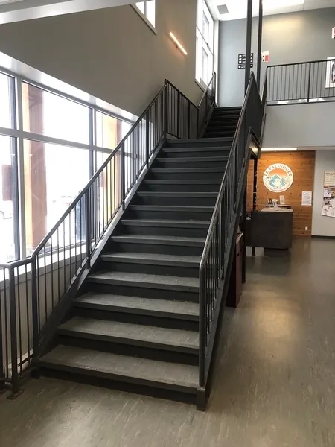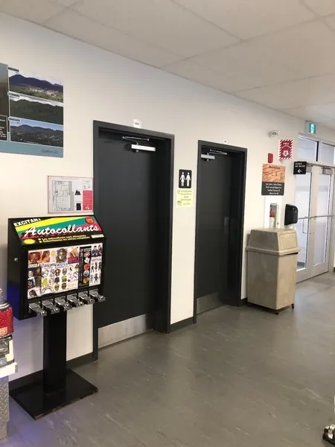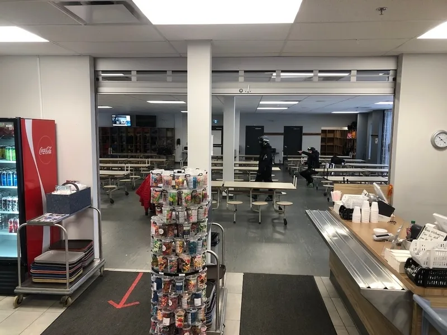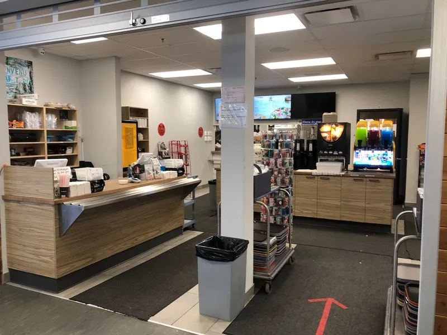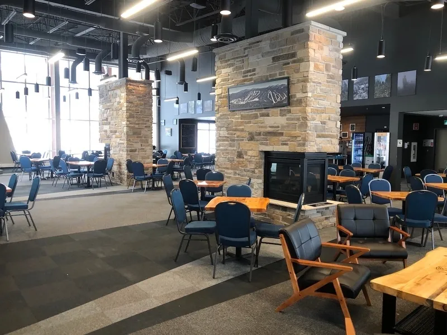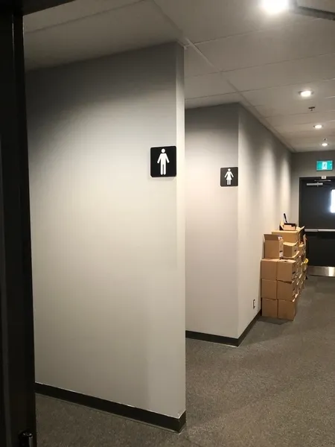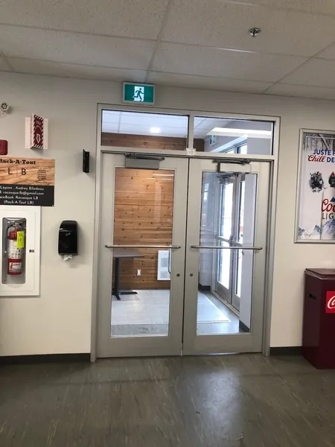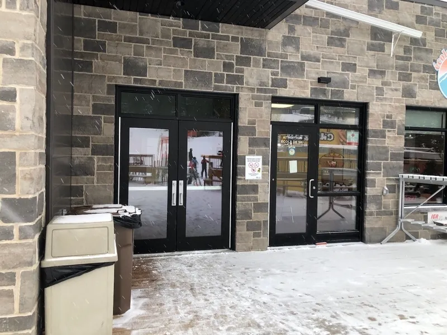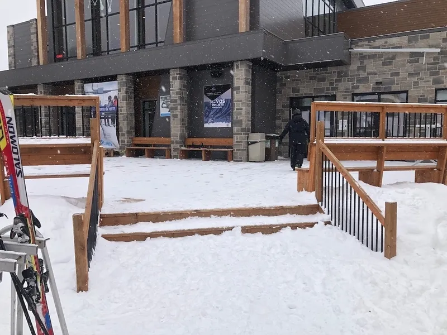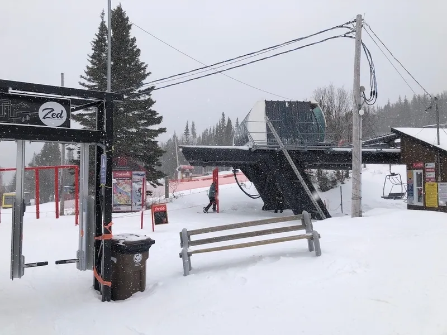Establishment details
flooring
- Damaged : Neige
Number of reserved places
- Reserved seat(s) for people with disabilities: : 1
Reserved seat location
- Near the entrance
Reserved seat size
- Free width of at least 2.4 m
Reserved seat identification
- Using a panel
Emergency measures for adapted skiers
- Training for ski lift evacuation
Walkway leading to the ski lift
- On a steep slope : 8 %
- Snow
Type of ski lift
- Multiple chairlift
Ski lift boarding area
- Access gate
- Barrier-free alternative access without signage
Front door
- Maneuvering space of at least 1.5 m x 1.5 m
- Free width of at least 80 cm
- Opening requiring significant physical effort
- Presence of an electric opening mechanism
Vestibule
- Area of at least 2.1 m x 2.1 m
2nd Gateway
- Free width of at least 80 cm
- Opening requiring significant physical effort
- Presence of an electric opening mechanism
Driveway leading to the entrance
- Rough ground
Step(s) leading to entrance
- 1 step or more : 1 steps
Front door
- Maneuvering space of at least 1.5 m x 1.5 m
- Difference in level between the exterior floor covering and the door sill : 2 cm
- Opening requiring significant physical effort
- No electric opening mechanism
Vestibule
- Area of at least 2.1 m x 2.1 m
2nd Gateway
- Restricted clear width
Number of accessible floor(s) / Total number of floor(s)
- 3 accessible floor(s) / 3 floor(s)
Elevator
- Maneuvering space at least 1.5 m wide x 1.5 m deep located in front of the door
- Dimension : 1,8 m wide x 1,26 m deep
- Free width of the door opening at least 80 cm
- Braille control buttons
- No raised control button
- Acoustic signal when the door is opened
- Visual signal for each floor
Staircase
- No contrasting color bands on the nosing of the stairs
- Non-slip tape
- Handrail : 110 cm above floor
Course without obstacles
- No obstruction
Movement between floors
- Elevator
Counter
- Length of at least 2 m
- Counter surface : 91 cm above floor
- No clearance under the counter
- Ticket counter
Access
- Circulation corridor at least 1.1 m wide
Door
- No door / Baffle type door
Washbasin
- Surface between 68.5 cm and 86.5 cm above the floor
- Clearance under the sink of at least 68.5 cm above the floor
- Clearance depth under sink : 23 cm
Sanitary equipment
- Hard-to-reach soap dispenser
- Easy access hand dryer
Accessible washroom(s)
- Maneuvering space in front of the door at least 1.5 m wide x 1.5 m deep
- Dimension of at least 1.5 m wide x 1.5 m deep
- Interior Maneuvering Space : 1,03 m wide x 1,03 m deep
Accessible toilet cubicle door
- Free width of the door at least 80 cm
Accessible washroom bowl
- Transfer zone on the side of the toilet bowl of at least 90 cm
Accessible toilet stall grab bar(s)
- Horizontal to the left of the bowl
- Horizontal behind the bowl
- At least 76 cm in length
- Located between 75 cm and 85 cm above the floor
Signaling
- Accessible toilet room: no signage
Other components of the accessible toilet cubicle
- Garbage can near the toilet
Door
- single door
- Maneuvering space of at least 1.5m wide x 1.5m deep on each side of the door / chicane
- Free width of at least 80 cm
- No exterior handle
Washbasin
- Surface between 68.5 cm and 86.5 cm above the floor
- Clearance under the sink of at least 68.5 cm above the floor
- Clearance depth under sink : 23 cm
Sanitary equipment
- Hard-to-reach soap dispenser
Accessible washroom(s)
- Maneuvering space in front of the door : 1,2 m wide x 1,2 m deep
- Interior Maneuvering Space : 1,03 m wide x 1,03 m deep
Accessible toilet cubicle door
- Free width of the door at least 80 cm
Accessible washroom bowl
- Transfer zone on the side of the toilet bowl of at least 87.5 cm
Accessible toilet stall grab bar(s)
- Located between 75 cm and 85 cm above the floor
Signaling
- Accessible toilet room: no signage
Accessible washroom(s)
- 1 toilet cabin(s) adapted for the disabled / 2 cabin(s)
Door
- Free width of at least 80 cm
Washbasin
- Surface between 68.5 cm and 86.5 cm above the floor
- Clearance under the sink of at least 68.5 cm above the floor
- Clearance depth under sink : 23 cm
Sanitary equipment
- Hard-to-reach soap dispenser
Accessible washroom(s)
- Maneuvering space in front of the door at least 1.5 m wide x 1.5 m deep
- Interior Maneuvering Space : 1,03 m wide x 1,03 m deep
Accessible toilet cubicle door
- Free width of the door at least 80 cm
Accessible washroom bowl
- Transfer zone on the side of the toilet bowl of at least 90 cm
Accessible toilet stall grab bar(s)
- Horizontal to the left of the bowl
- Horizontal behind the bowl
- At least 76 cm in length
- Located between 75 cm and 85 cm above the floor
Signaling
- Accessible toilet room: no signage
Accessible washroom(s)
- 1 toilet cabin(s) adapted for the disabled / 2 cabin(s)
Door
- Maneuvering space of at least 1.5m wide x 1.5m deep on each side of the door / chicane
- Free width of at least 80 cm
Washbasin
- Surface between 68.5 cm and 86.5 cm above the floor
- Clearance under the sink of at least 68.5 cm above the floor
- Clearance depth under sink : 23 cm
Sanitary equipment
- Hard-to-reach soap dispenser
- Easy access hand dryer
Accessible washroom(s)
- Maneuvering space in front of the door : 1,2 m wide x 1,2 m deep
- Interior Maneuvering Space : 1,03 m wide x 1,03 m deep
Accessible toilet cubicle door
- Free width of the door at least 80 cm
Accessible washroom bowl
- Transfer area on the side of the toilet bowl : 87 cm
Accessible toilet stall grab bar(s)
- Horizontal to the right of the bowl
- Horizontal behind the bowl
- At least 76 cm in length
- Located between 75 cm and 85 cm above the floor
Signaling
- Accessible toilet room: no signage
Door
- Maneuvering space of at least 1.5m wide x 1.5m deep on each side of the door / chicane
- Free width of at least 80 cm
Washbasin
- Surface between 68.5 cm and 86.5 cm above the floor
- Clearance under the sink of at least 68.5 cm above the floor
- Clearance depth under sink : 23 cm
Sanitary equipment
- Hard-to-reach soap dispenser
Accessible washroom(s)
- Maneuvering space in front of the door : 1,2 m wide x 1,2 m deep
- Interior Maneuvering Space : 1,03 m wide x 1,03 m deep
Accessible toilet cubicle door
- Free width of the door at least 80 cm
Accessible washroom bowl
- Transfer zone on the side of the toilet bowl of at least 90 cm
Accessible toilet stall grab bar(s)
- Horizontal to the left of the bowl
- Horizontal behind the bowl
- At least 76 cm in length
- Located between 75 cm and 85 cm above the floor
Signaling
- Accessible toilet room: no signage
Other components of the accessible toilet cubicle
- Toilet paper dispenser near the toilet
Movement between floors
- Accessible elevator
Internal trips
- Circulation corridor of at least 92 cm
- Maneuvering area of at least 1.5 m in diameter available
Tables
- Fixed tables
- Height between 68.5 cm and 86.5 cm above the floor
Payment
- Removable Terminal
- Maneuvering space located in front of the counter : 1,25 m in diameter
Internal trips
Tables
- Table and fixed seat
- Less than 25% of the tables are accessible.
Elevator
- Accessible elevator
Internal trips
- Circulation corridor of at least 92 cm
- Maneuvering area of at least 1.5 m in diameter available
Tables
- Removable tables
- Cross-shaped table leg
- Height between 68.5 cm and 86.5 cm above the floor
- Clearance under the table of at least 68.5 cm
- Clearance depth : 34 cm
Payment
- Removable Terminal
Internal trips
- Shower: no slip-resistant floor and no slip-resistant mat available
- Shower: curtain
- Shower: surface area restricted : 76 cm x 1,5 cm
Contact details
181, route du Valinouët, Saint-David-de-Falardeau, Québec
418 673 6455 /
infos@valinouet.qc.ca
Visit the website