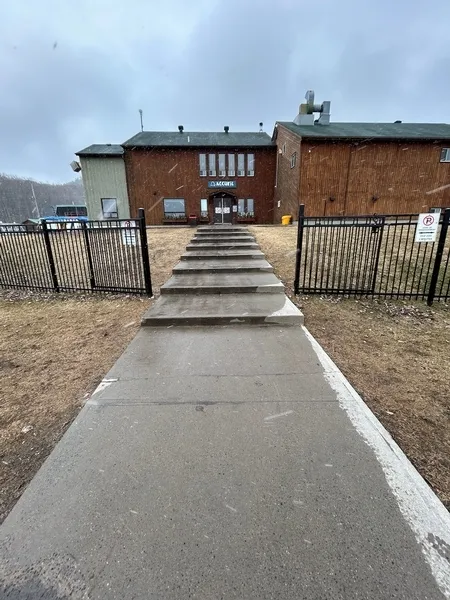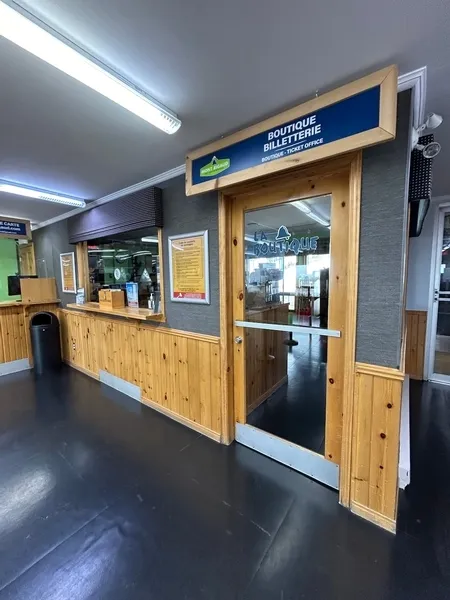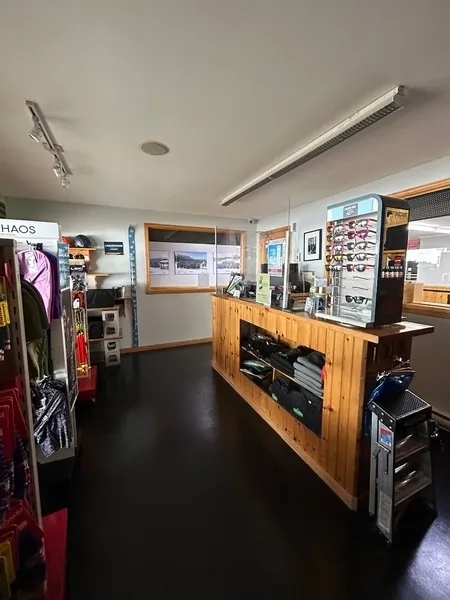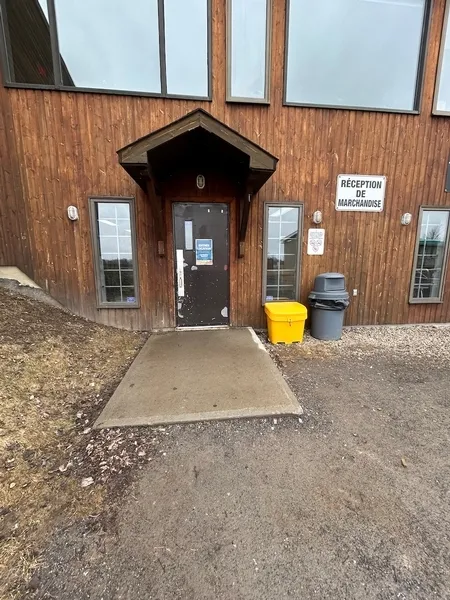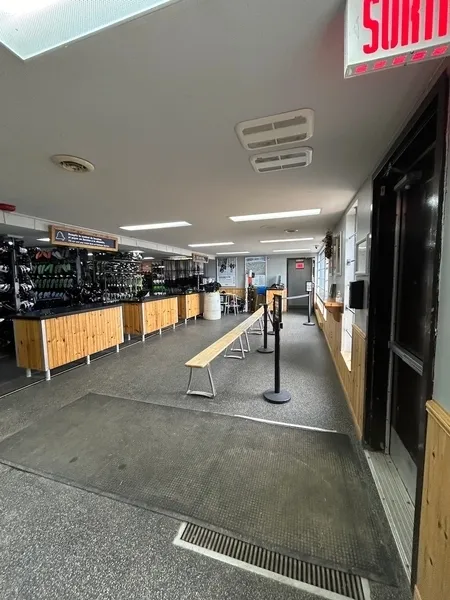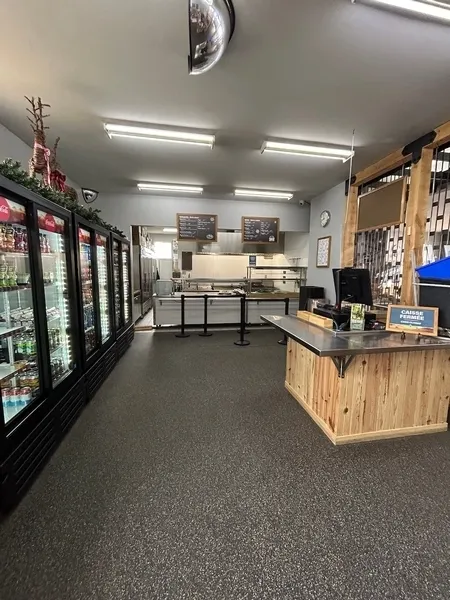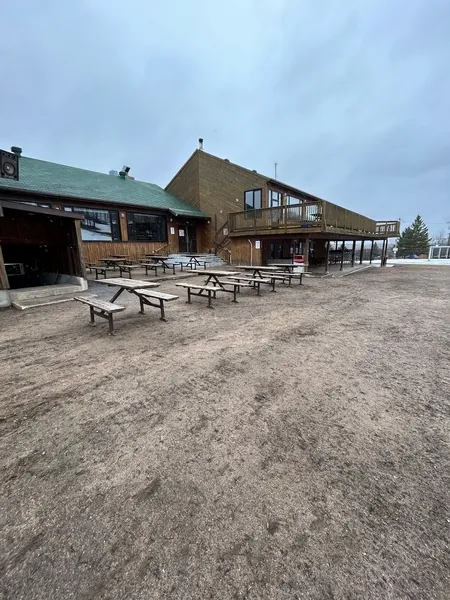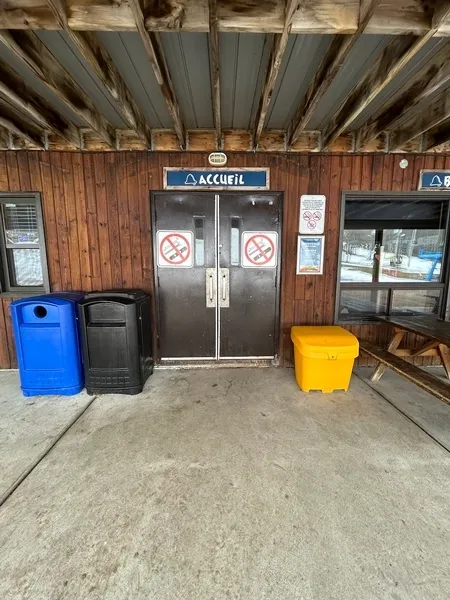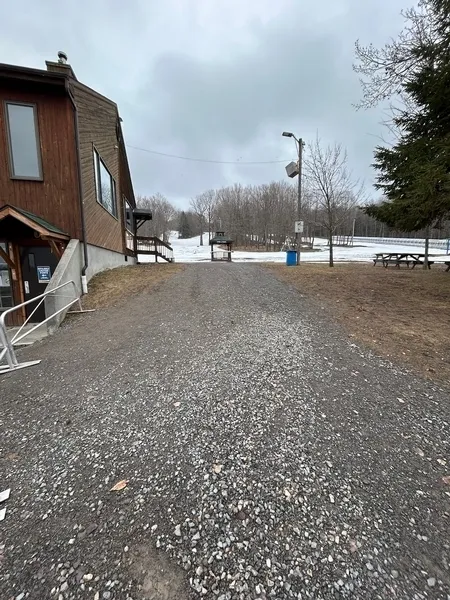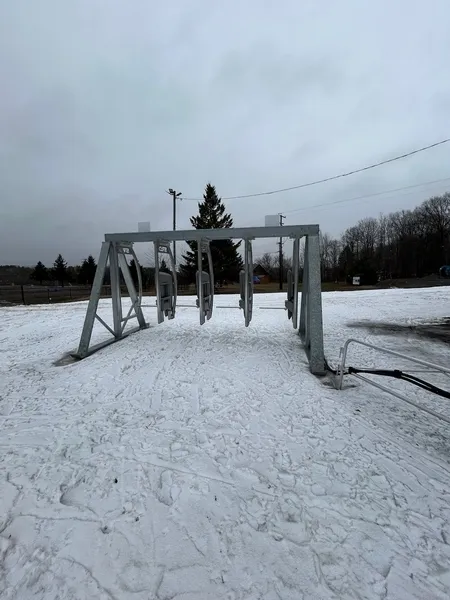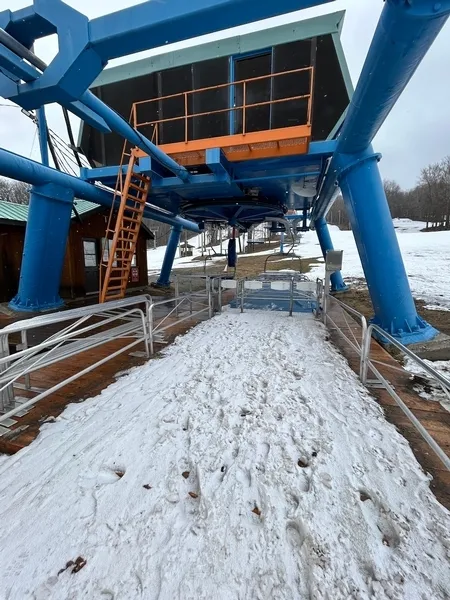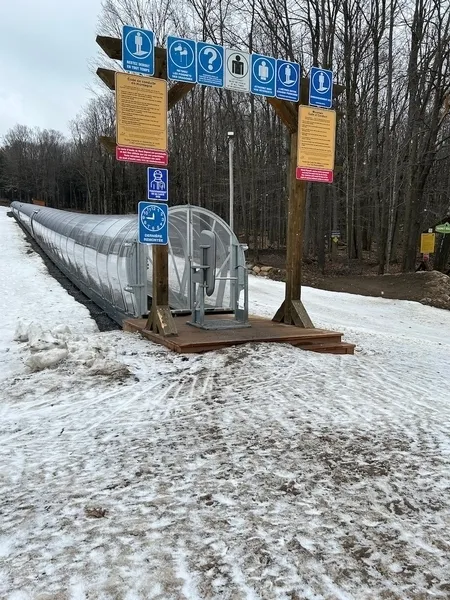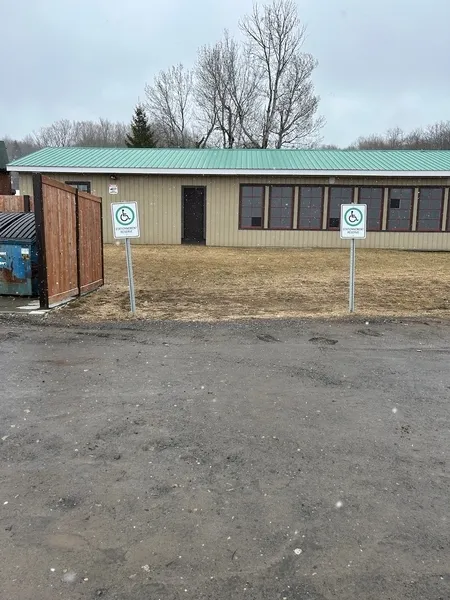Establishment details
Number of reserved places
- Reserved seat(s) for people with disabilities: : 2
Travel to the outdoor site (towards the lift)
- On a steep slope : 19 %
Outdoor furniture
- Accessible table
Walkway leading to the ski lift
- On a gentle slope
Type of ski lift
- Multiple chairlift
Ski lift boarding area
- Access gate (RFID) with automatic card reader located between 40 cm and 120 cm above the ground
- Clear width of the access gate (RFID) : 71 cm
- Barrier-free alternative access without signage
Walkway leading to the ski lift
- On a gentle slope
Type of ski lift
- Mechanical lift conveyor
Ski lift boarding area
- Clear width of the access gate (RFID) : 71 cm
Front door
- Difference in level between the exterior floor covering and the door sill : 11 cm
- Insufficient clear width : 70 cm
Vestibule
- Maneuvering space : 1,40 m x 1,84 m
2nd Gateway
- Insufficient clear width : 67 cm
Front door
- Double door
2nd Gateway
- Double door
Front door
- Difference in level between the exterior floor covering and the door sill : 10 cm
- Restricted clear width
Step(s) leading to entrance
- 1 step or more : 8 steps
Ramp
- No access ramp
Front door
- Difference in level between the exterior floor covering and the door sill : 19 cm
- Insufficient clear width : 71 cm
Vestibule
- Maneuvering space : 1,34 m x 1,84 m
2nd Gateway
- Insufficient clear width : 68 cm
Front door
- Double door
2nd Gateway
- Double door
Interior entrance door
- Free width of at least 80 cm
Movement between floors
- No machinery to go up
Door
- Insufficient clear width : 75 cm
Accessible washroom(s)
- No toilet cabin equipped for disabled people
Internal trips
- Circulation corridor of at least 92 cm
- Maneuvering area of at least 1.5 m in diameter available
Tables
- Clearance under the table of at least 68.5 cm
- Clearance depth : 32 cm
cafeteria counter
- Counter surface : 91,5 cm above floor
- Continuous tray slide
- Food located less than 50 cm from the edge
Tables
- Table and fixed seat
- Less than 25% of the tables are accessible.
Internal trips
- Circulation corridor of at least 92 cm
- Maneuvering area of at least 1.5 m in diameter available
Tables
- Accessible table(s)
Indoor circulation
- Maneuvering area present at least 1.5 m in diameter
Displays
- Majority of items at hand
Cash counter
- Counter surface : 108 cm above floor
- No clearance under the counter
Indoor circulation
- Circulation corridor of at least 92 cm
- Maneuvering area present at least 1.5 m in diameter
Cash counter
- Counter surface : 93 cm above floor
- No clearance under the counter
Contact details
321, des Érables, Rigaud, Québec
450 451 0000 / 514 990 1286 /
info@montrigaud.com
Visit the website