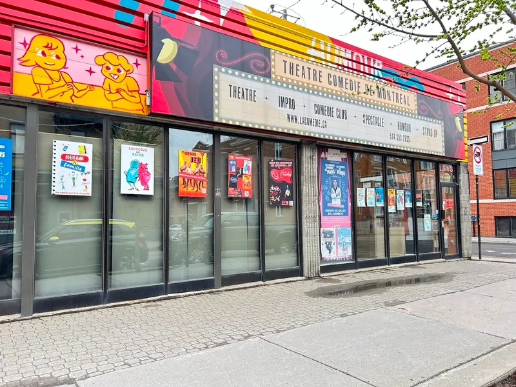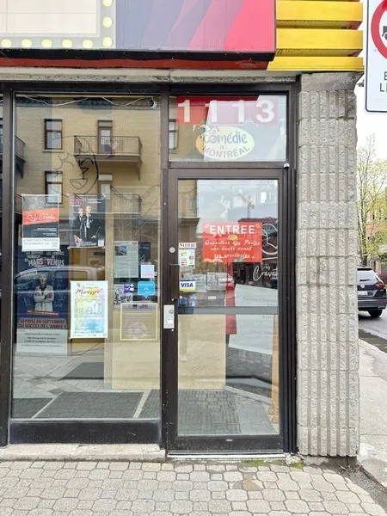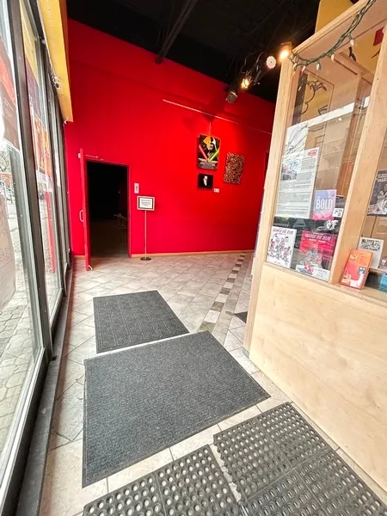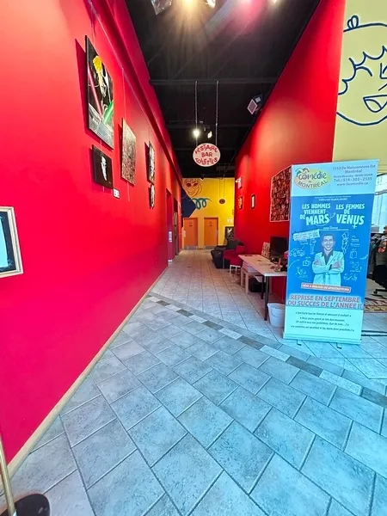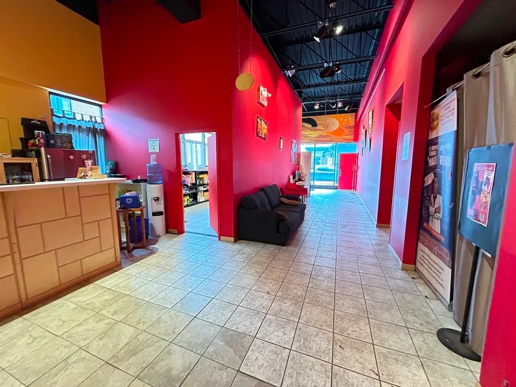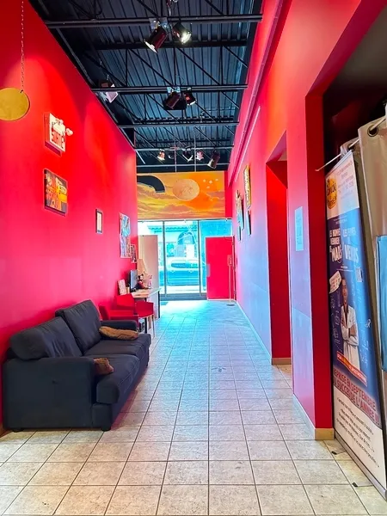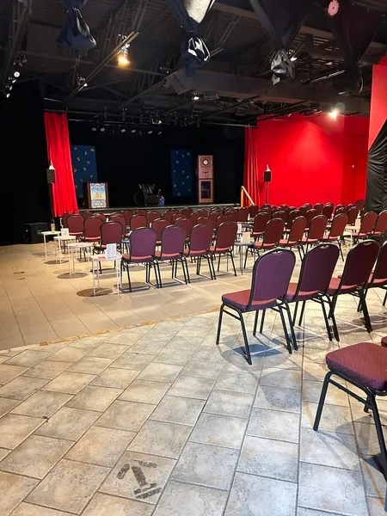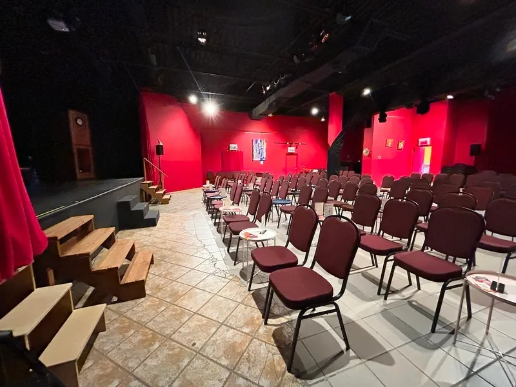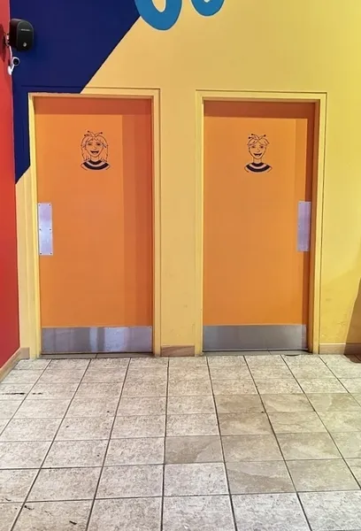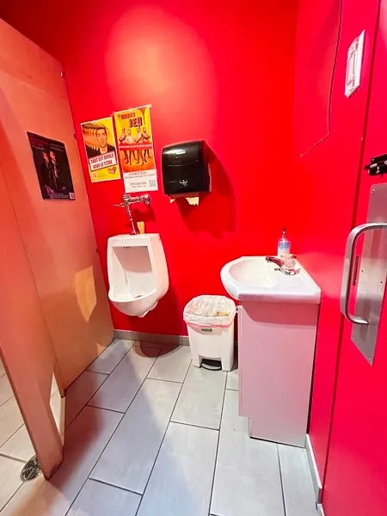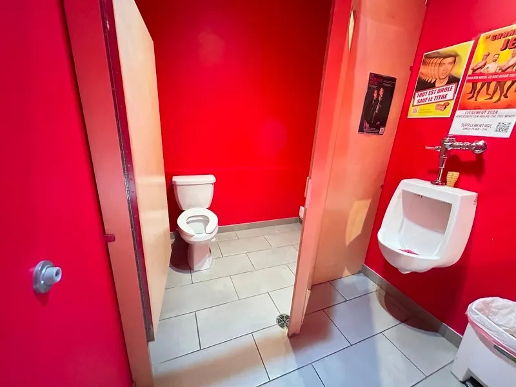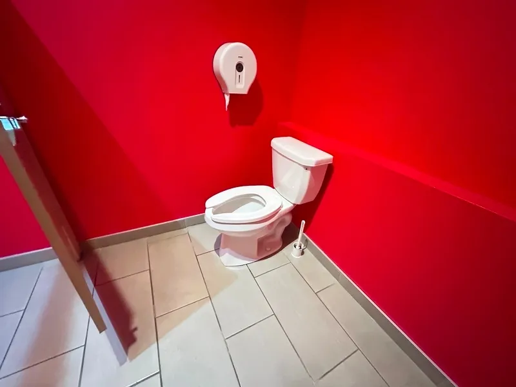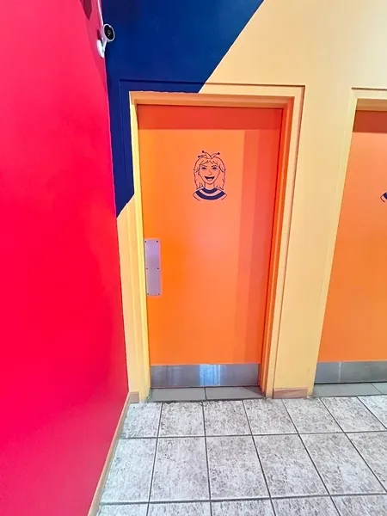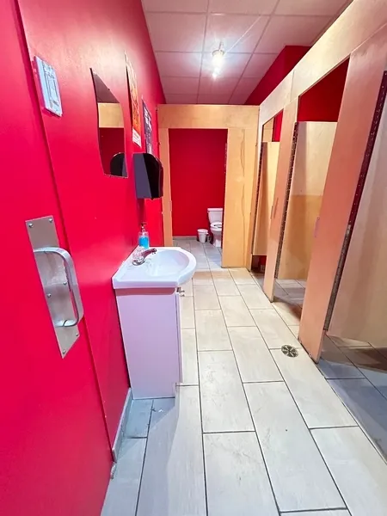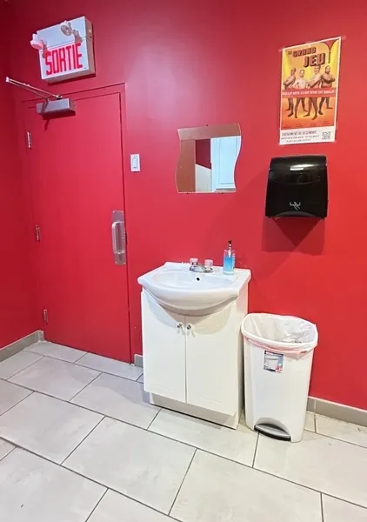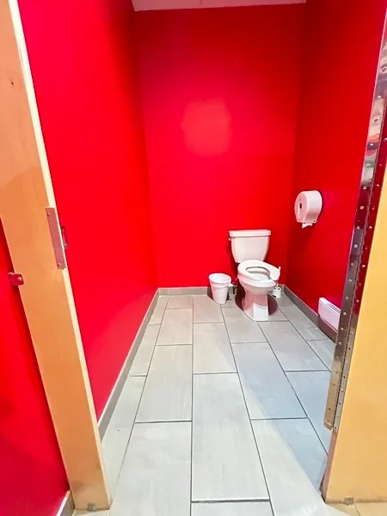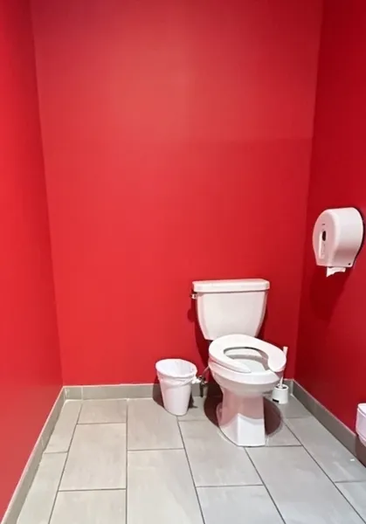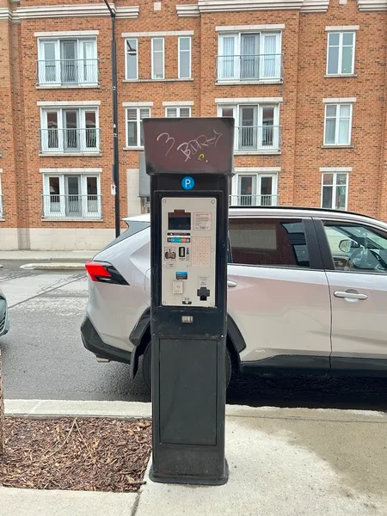Establishment details
Type of parking
- Outside
landing stage
- Presence of a curb cut
parking meter
- Slots (coin, card or parking ticket) and raised control buttons : 1,36 m
- Maneuvering space of more than 1.5 m x 1.5 m in front of the parking meter
Route leading from the parking lot to the entrance
- In concrete
- Gentle slope
- Free width of at least 1.1 m
Number of reserved places
- No seating reserved for disabled persons
Front door
- Clear Width : 78 cm
- No continuous opaque strip on the glass door
- Exterior door handle located at : 1,19 cm above the ground
- Opening requiring significant physical effort
- No electric opening mechanism
Counter
- Counter surface : 91 cm above floor
- No clearance under the counter
Signaling
- Road sign(s) difficult to spot
Course without obstacles
- No obstruction
Counter
- Ticket counter
Door
- Maneuvering space outside : 1,5 m wide x 1,5 m depth in front of the door / baffle type door
- Interior Maneuvering Space : 0,95 m wide x 0,95 m depth in front of the door / baffle type door
- Lateral clearance on the side of the handle of at least 30 cm
- No side clearance on the side of the handle
- Free width of at least 80 cm
- No electric opening mechanism
Washbasin
- Maneuvering space in front of the sink : 150 cm width x 54 cm deep
Accessible washroom(s)
- Maneuvering space in front of the door : 1,5 m wide x 1,17 m deep
- Interior Maneuvering Space : 1,3 m wide x 1,15 m deep
Accessible toilet cubicle door
- Clear door width : 77,5 cm
- Door opening towards the interior of the cabinet
- No inside handle
Accessible washroom bowl
- Transfer zone on the side of the toilet bowl of at least 90 cm
Accessible toilet stall grab bar(s)
- No grab bar near the toilet
Other components of the accessible toilet cubicle
- Toilet Paper Dispenser : 1,05 cm above the floor
Door
- Maneuvering space outside : 1,5 m wide x 1,5 m depth in front of the door / baffle type door
- Interior Maneuvering Space : 1,5 m wide x 1,29 m depth in front of the door / baffle type door
- Insufficient lateral clearance on the side of the handle : 38 cm
- No electric opening mechanism
Washbasin
- Maneuvering space in front of the sink
- Clearance depth under sink : 7 cm
Accessible washroom(s)
- Maneuvering space in front of the door : 1,34 m wide x 1,5 m deep
Accessible toilet cubicle door
- Clear door width : 77 cm
- Door opening towards the interior of the cabinet
Accessible washroom bowl
- Transfer zone on the side of the toilet bowl of at least 87.5 cm
Accessible toilet stall grab bar(s)
- No grab bar near the toilet
Washbasin
- Round faucets
Accessible washroom(s)
- 1 toilet cabin(s) adapted for the disabled / 5 cabin(s)
- Ground floor
- Passageway to the entrance clear width: larger than 92 cm
- Manoeuvring space in front of the entrance larger than 1.5 m x 1.5 m
- Entrance: no automatic door
- Entrance: door clear width larger than 80 cm
- All sections are accessible.
- 100% of paths of travel accessible
- All seating accessible to disabled persons
- Reserved seating located at front
- Reserved seating: access from front or back: surface area exceeds 90 cm x 1.2 m
- Barrier-free path of travel between entrance and reserved seating
- No built-in seating
- No bigger seats
- Seating height between 45 cm and 50 cm
- No hearing assistance system
Additional information
- There are no seats with armrests available.
Description
This theater has no fixed seating, which means it can be configured to suit your needs. It also accepts the CAL leisure pass.
Contact details
1113, boul. de Maisonneuve Est, Montréal, Québec
514 303 2535 /
contact@lacomedie.ca
Visit the website