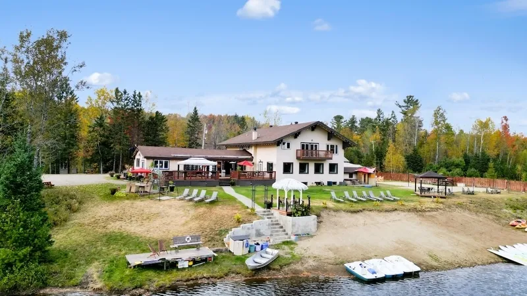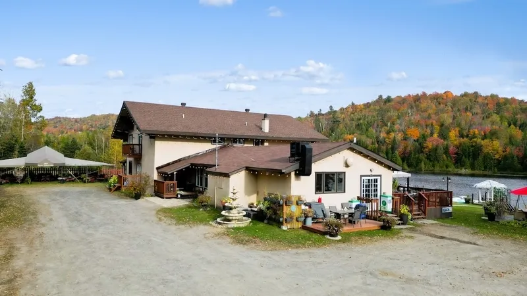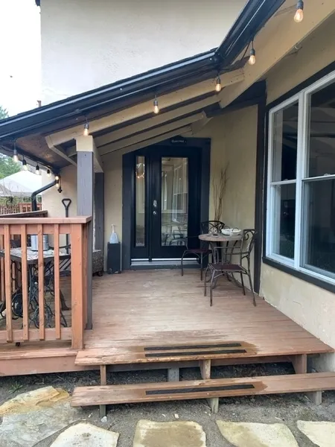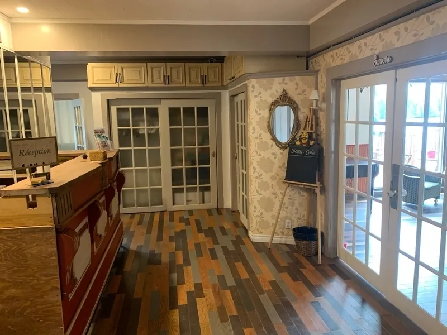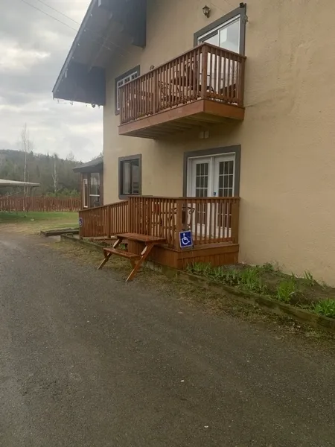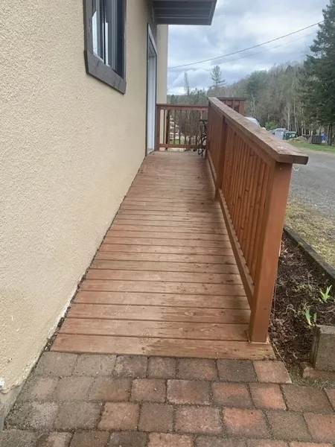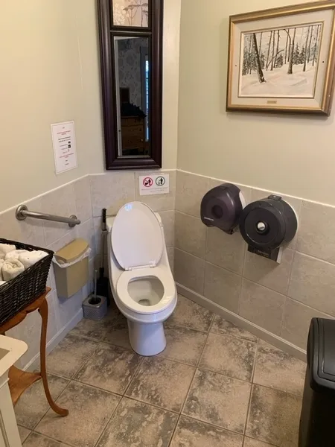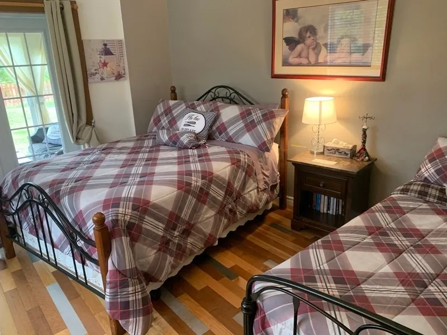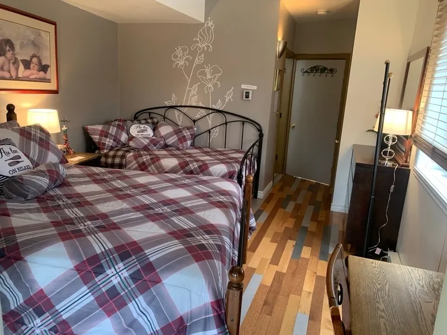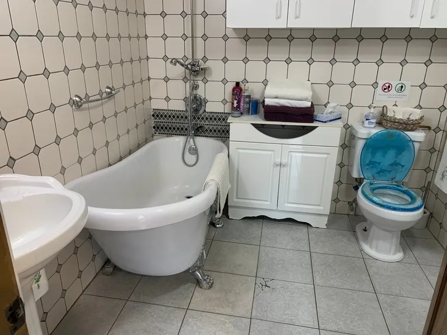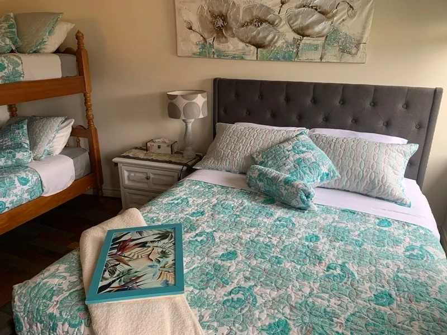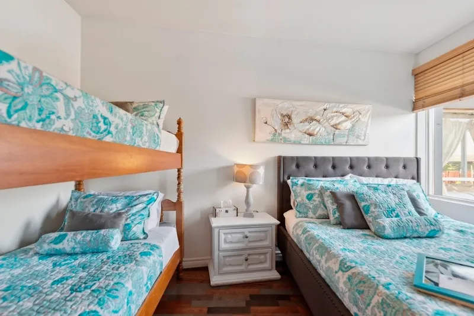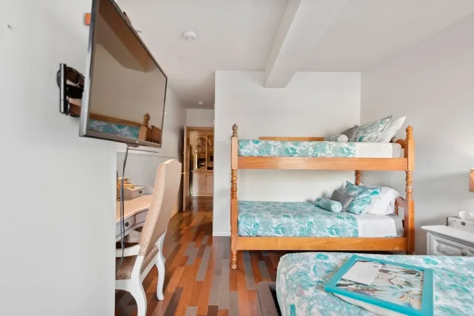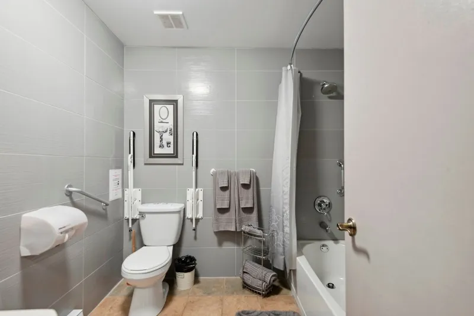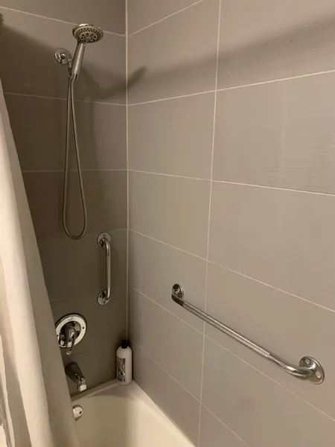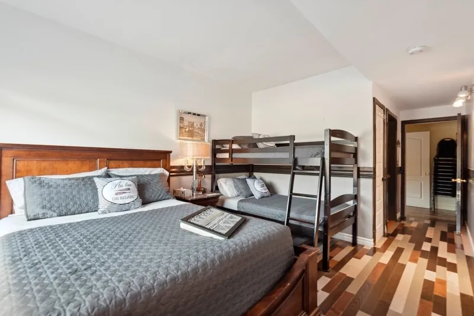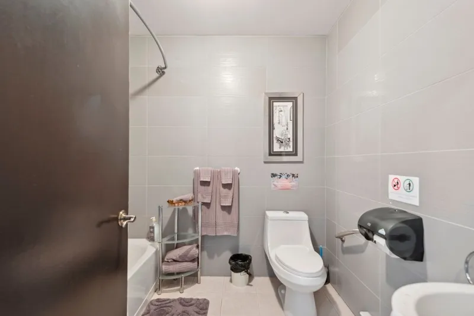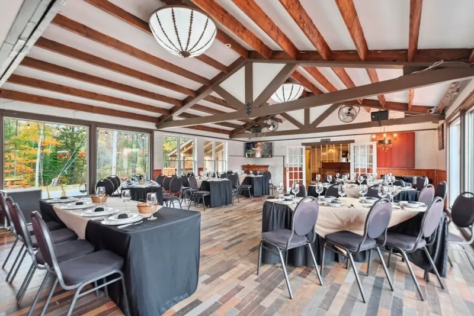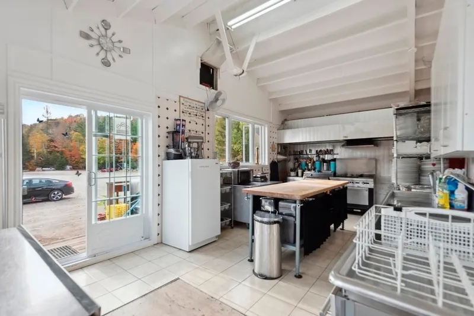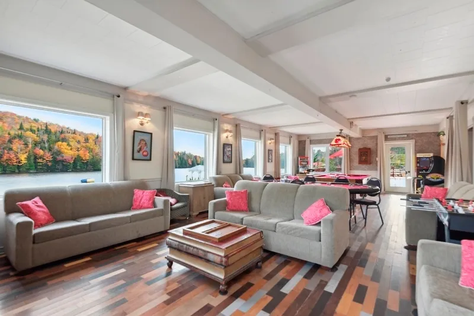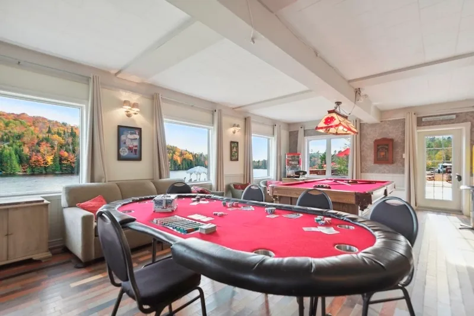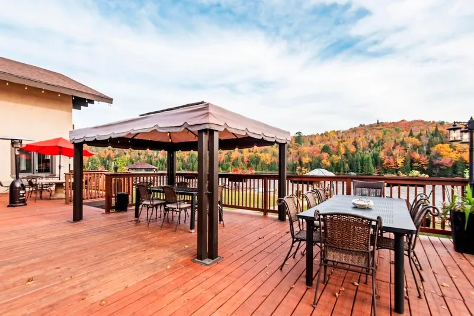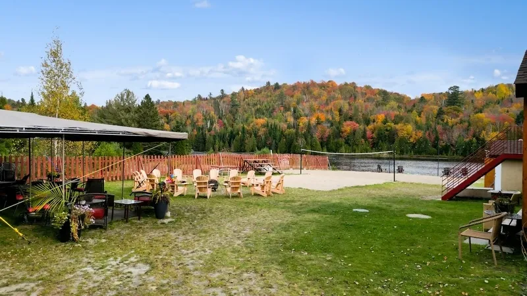Establishment details
Reserved seat identification
- Using a panel
flooring
- Compacted stone ground
Step(s) leading to entrance
- 1 step or more : 2 steps
Ramp
- No access ramp
Ramp
- Maneuvering area at the top of the access ramp of at least 1.5 m x 1.5 m
- Free width of at least 87 cm
Front door
- Maneuvering area on each side of the door at least 1.5 m wide x 1.5 m deep
- Difference in level between the exterior floor covering and the door sill : 3,5 cm
- Free width of at least 80 cm
Ramp
- Steep slope : 14 %
Number of accessible floor(s) / Total number of floor(s)
- 1 accessible floor(s) / 2 floor(s)
- Entrance: door clear width larger than 80 cm
- 100% of living room accessible
- Terrace: exterior door sill too high : 10 cm
- Terrace: clear width of door exceeds 80 cm
- Clear width of room door exceeds 80 cm
- Manoeuvring space in room restricted : 71 cm x 103 cm
- Path of travel in room exceeds 92 cm
- Transfer zone between two beds exceeds 92 cm
- Bed too high : 66,5 cm
- Bedroom inaccessible
- Clear width of room door exceeds 80 cm
- Bed too high : 76 cm
Front door
- Free width of at least 80 cm
Toilet bowl
- Transfer area on the side of the bowl at least 90 cm wide x 1.5 m deep
Grab bar to the right of the toilet
- Vertical grab bar
Grab bar to the left of the toilet
- Oblique support bar
Sink
- Maneuvering area in front of the sink : 80 cm width x 94 cm depth
Bath
- Shower bath
- Shower phone at a height of : 1,8 m from the bottom of the bath
Bath: grab bar on the wall facing the entrance
- Horizontal or L-shaped bar
Pathway leading to the entrance
- Width traffic corridor : 0,94 m
Front door
- Maneuvering area outside in front of the door : 1,50 m width x 0,94 m depth
- Maneuvering area inside in front of the door : 0,96 m de largeur x 1,50 m depth
- Free width of at least 80 cm
Toilet bowl
- Transfer area on the side of the bowl at least 90 cm wide x 1.5 m deep
Grab bar to the right of the toilet
- Oblique support bar
- Retractable grab bar
Grab bar to the left of the toilet
- Retractable grab bar
Sink
- Maneuvering area in front of the sink : 80 cm width x 108 cm depth
Bath
- Shower bath
- Shower phone at a height of : 1,84 m from the bottom of the bath
Bath: grab bar on left side wall
- Vertical bar
- Located at a horizontal distance of : 66 cm from the edge of the bath
Bath: grab bar on the wall facing the entrance
- Horizontal or L-shaped bar
- Situated at : 63 cm above the edge of the bath
Door
- Free width of at least 80 cm
Interior maneuvering space
- Restricted Maneuvering Space : 1,14 m wide x 1,14 meters deep
Toilet bowl
- No transfer zone on the side of the bowl
Grab bar(s)
- Oblique right
Washbasin
- Maneuvering space in front of the sink : 80 cm width x 1,13 cm deep
- No clearance under the sink
Description
Bedroom “Jack Monoloy”: height of floor above mattress: 66,5 cm with clearance.
For other details of the accommodation unit, please refer to the section below.
Furnishings can be moved on request.
These data were collected during our visit on May 8, 2024.
Contact details
2469 chemin Pierre-Péladeau, Sainte-Adèle, Québec
514 572 7248 /
lucernesurlelac@hotmail.com
Visit the website