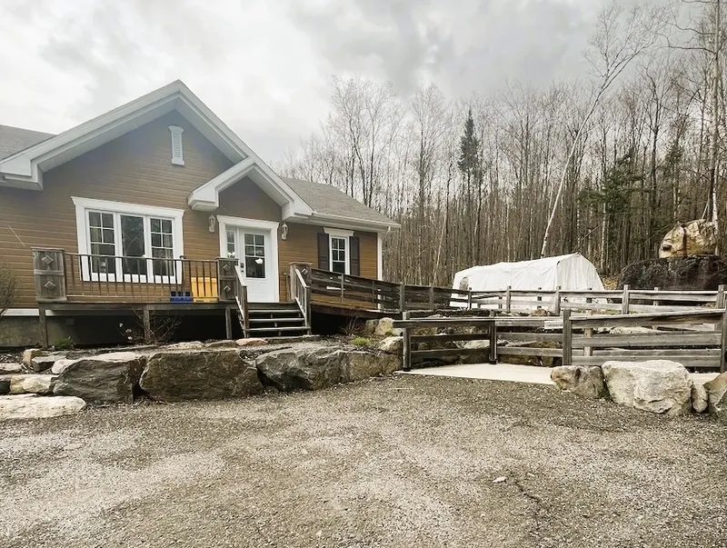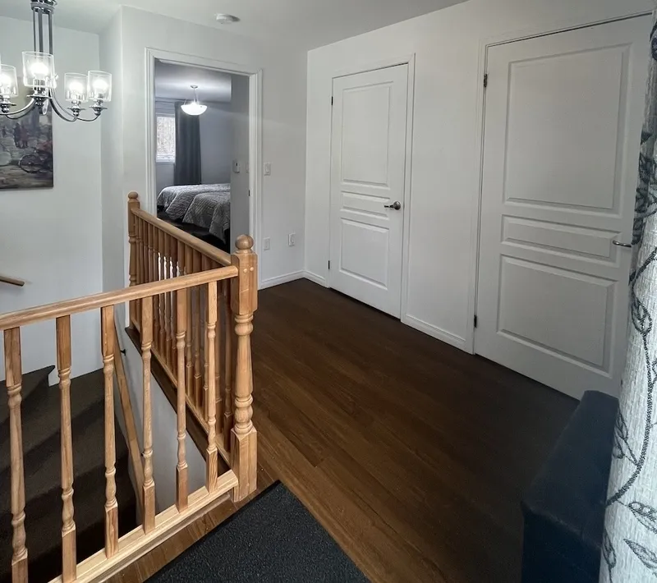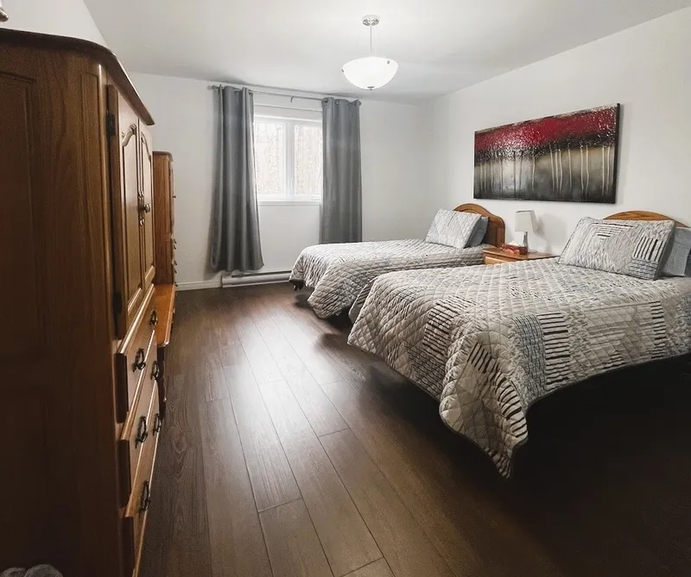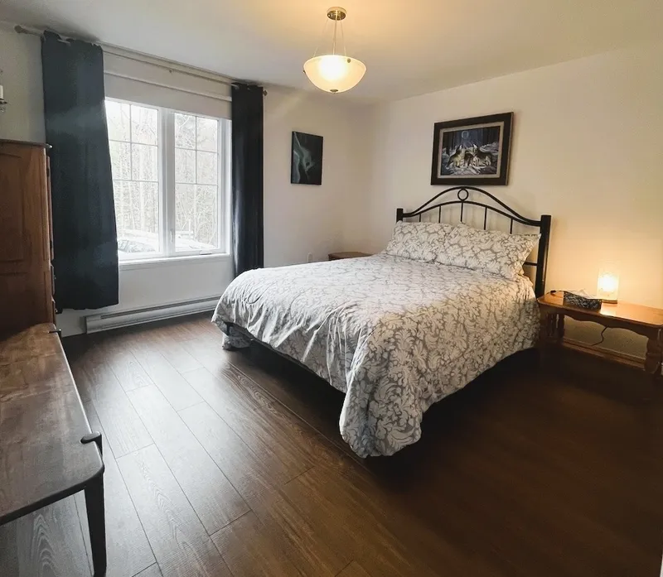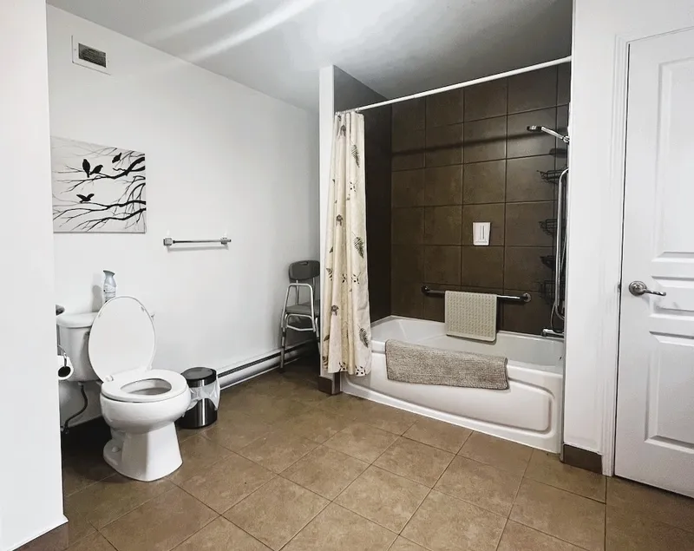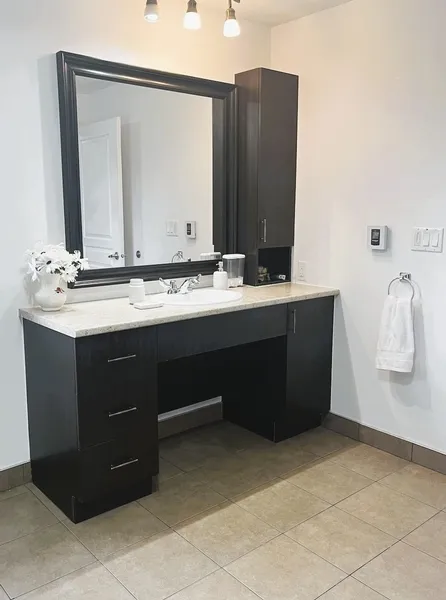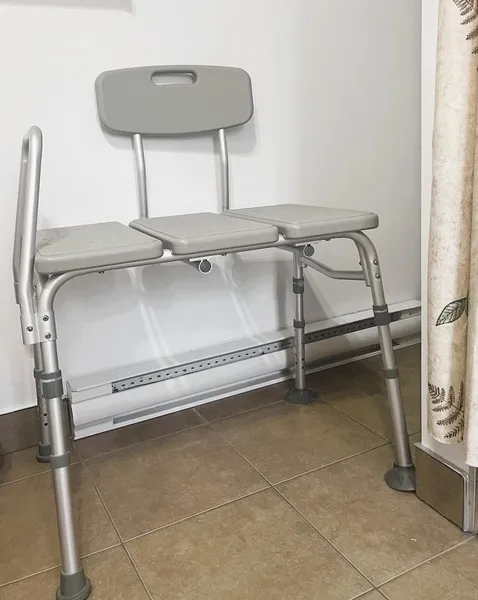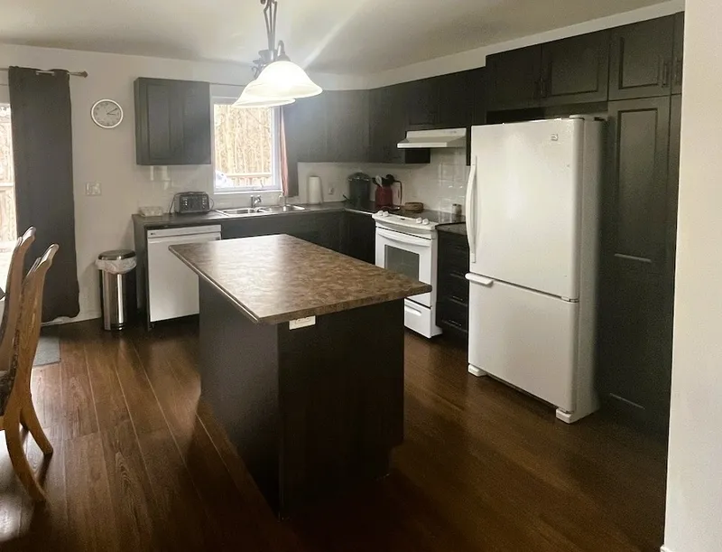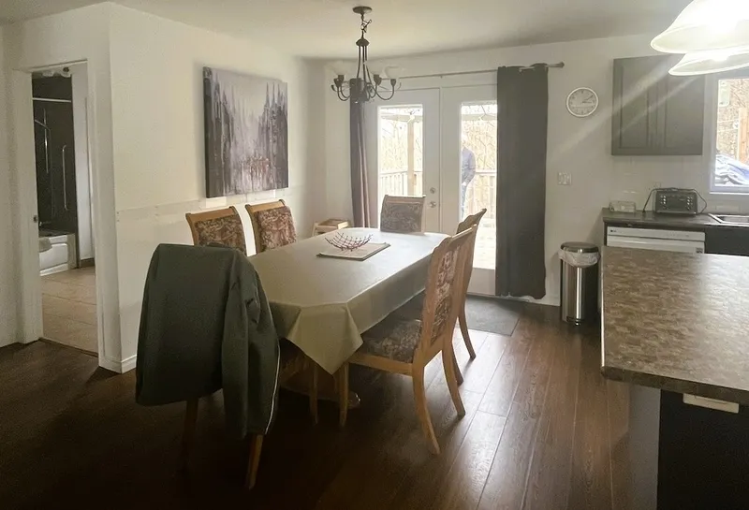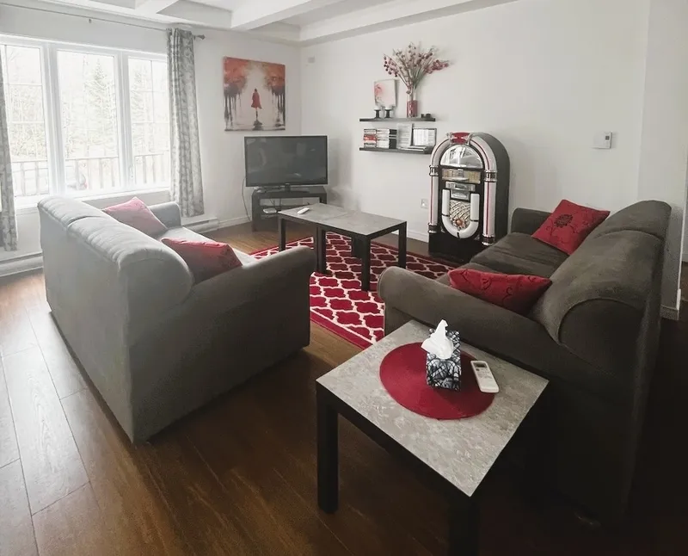Establishment details
Route leading from the parking lot to the entrance
- Without obstacles
Ramp
- Fixed access ramp
- Level difference at the bottom of the ramp : 4 cm
- Free width of at least 87 cm
Front door
- Free width of at least 80 cm
Additional information
- Large stones form the first 3 steps of the outside staircase, the next 5 being made of wood.
Indoor circulation
- Maneuvering space of at least 1.5 m in diameter
- Circulation corridor of at least 92 cm
Kitchen counter
- Area located at : 92 cm above the floor
- Sink surface located at : 92 cm above the floor
Cabinets
- Maneuvering space in front of the refrigerator : 1,12 m in diameter
- Front Range Controls
- Hood controls inaccessible
Dinner table
- Accessible table(s)
- 100% of living room accessible
- Living room: sofa less than 50 cm from floor
- Terrace: manoeuvring space in front of door exceeds 1.5 m x 1.5 m
- Terrace: clear width of door exceeds 80 cm
- Terrace: manoeuvring space exceeds 1.5 m x 1.5 m
- Manoeuvring space in front of room door exceeds 1.5 m x 1.5 m
- Clear width of room door exceeds 80 cm
- Manoeuvring space in room restricted : 120 cm x 120 cm
- Transfer zone between two beds exceeds 92 cm
- 2 beds
- Single bed
- Bed too high : 54 cm
- Room furnishings can be moved if necessary
- Manoeuvring space in front of room door restricted : 1,07 m x 1,5 m
- Clear width of room door exceeds 80 cm
- Manoeuvring space in room restricted : 140 cm x 140 cm
- Transfer zone on side of bed exceeds 92 cm
- 1 bed
- Queen-size bed
- Bed too high : 57 cm
- Room furnishings can be moved if necessary
Front door
- Maneuvering area on each side of the door at least 1.5 m wide x 1.5 m deep
- Free width of at least 80 cm
Toilet bowl
- Transfer area on the side of the bowl at least 90 cm wide x 1.5 m deep
Grab bar to the right of the toilet
- Horizontal grab bar
Sink
- Height of clearance under sink : 64 cm
Bath
- Shower bath
- Non-slip bath mat available
Bath: grab bar on right side wall
- Vertical bar
- Length : 83 cm
Bath: grab bar on the wall facing the entrance
- Horizontal or L-shaped bar
- Length : 0,84 m
Additional information
- Transfer bench available.
Description
Bedroom no 1: floor above mattress = 54 cm with clearance.
Bedroom no 2: floor above mattress = 57 cm with clearance.
For other details of the accommodation unit, please refer to the section below.
This data was collected during our visit on May 9, 2024.
Contact details
355 montée Sainte-Marie, Saint-Adolphe-d'Howard, Québec
514 582 3809 /
denismarsillo@gmail.com
Visit the website