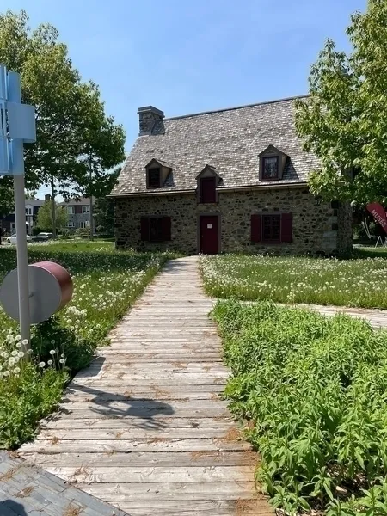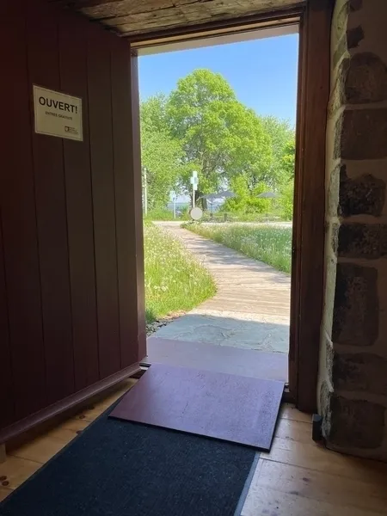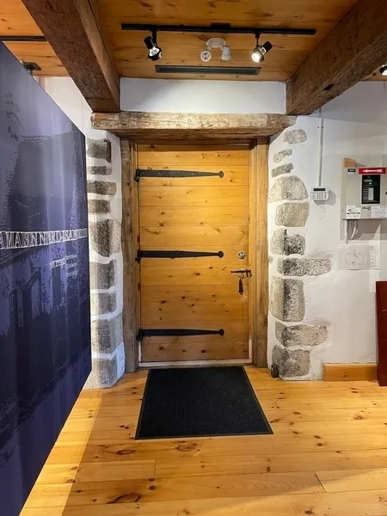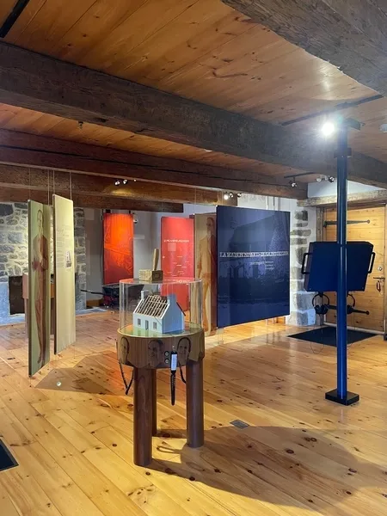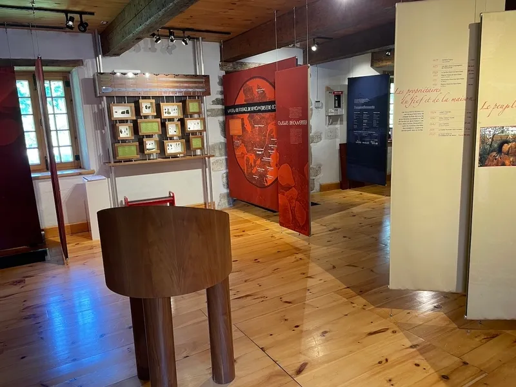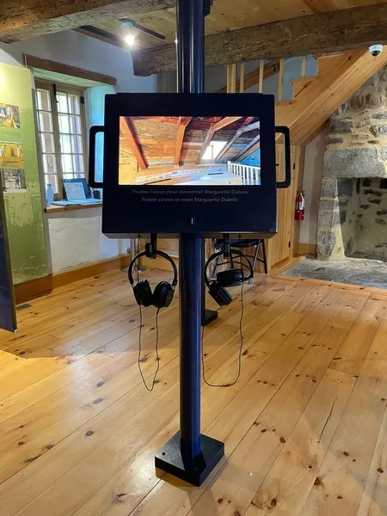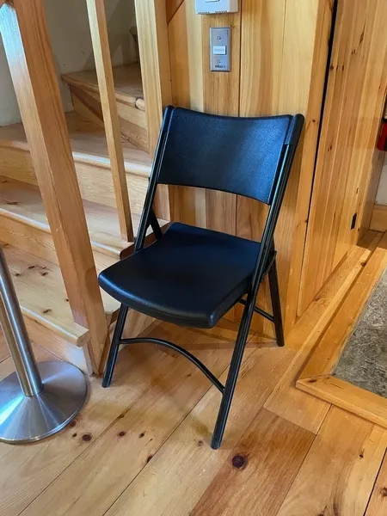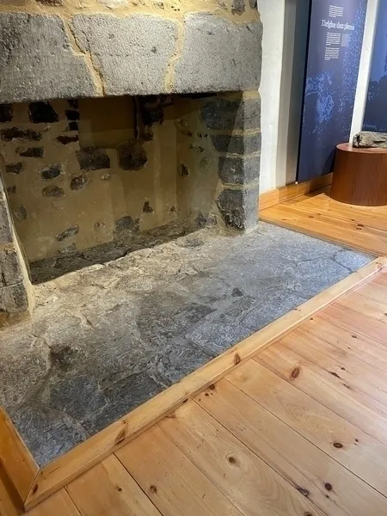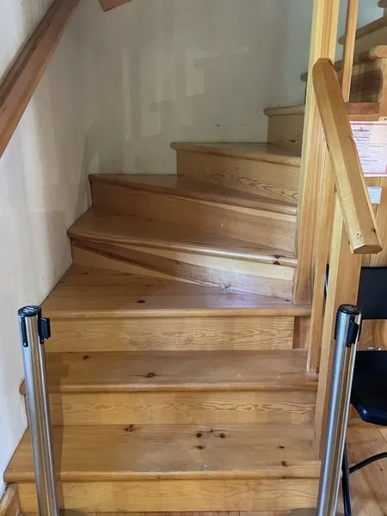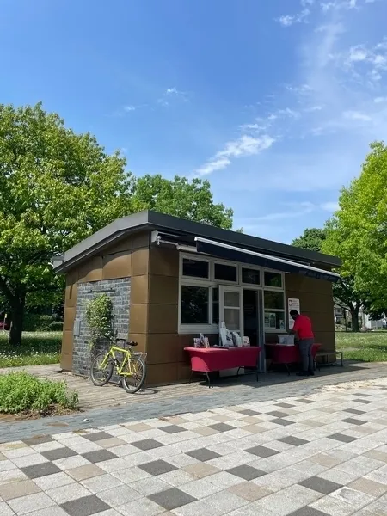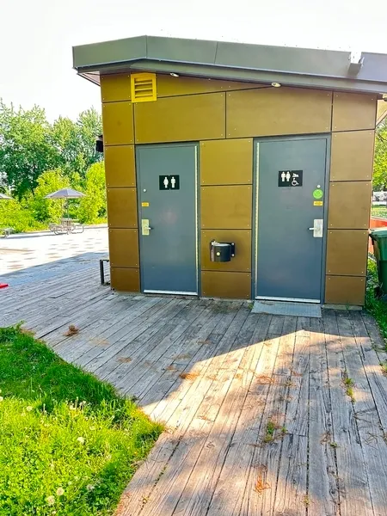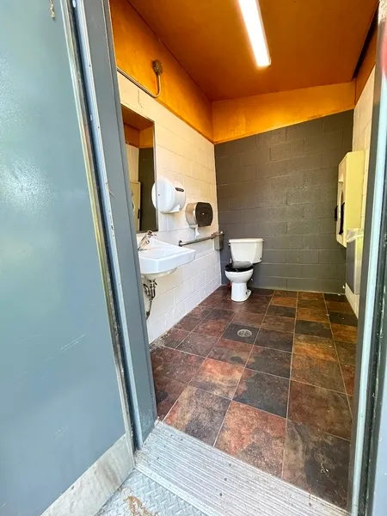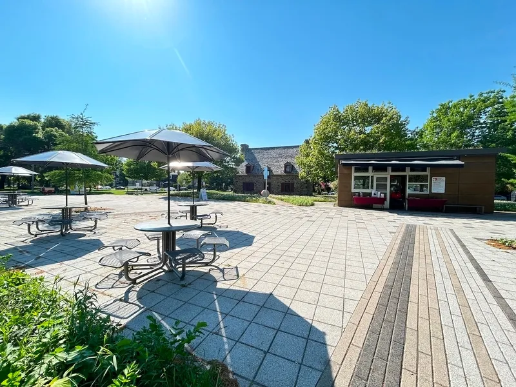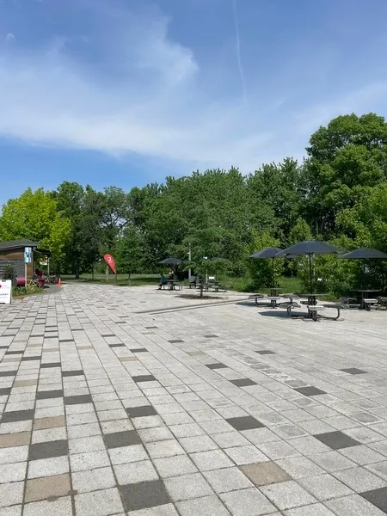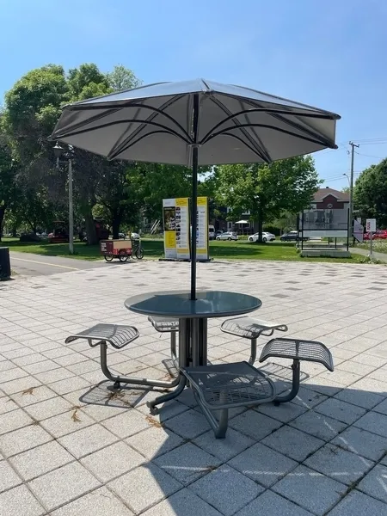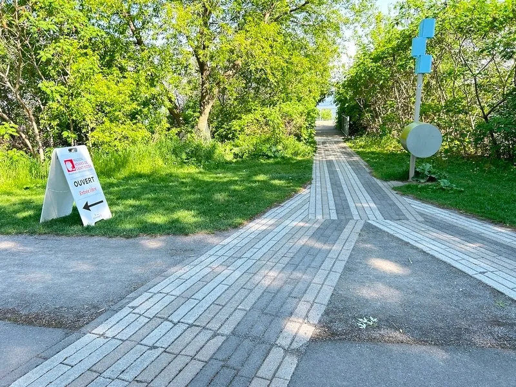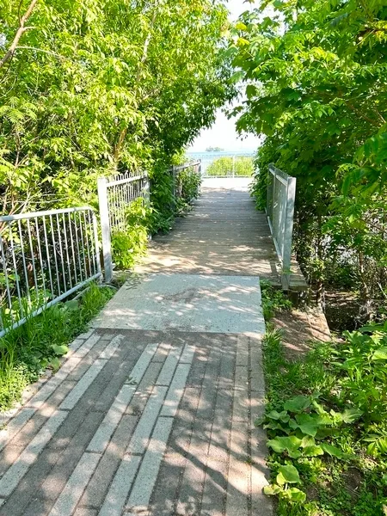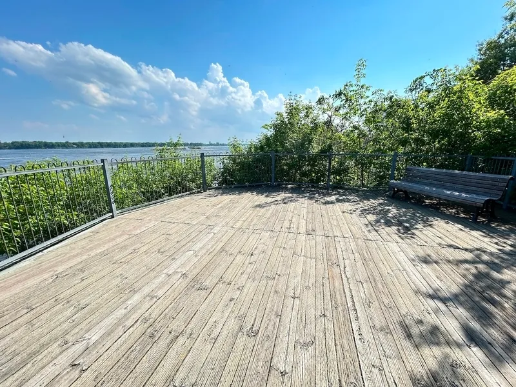Establishment details
Pathway leading to the entrance
- Circulation corridor at least 1.1 m wide
- Unstable or soft floor covering
Ramp
- Removable access ramp available
- No anti-slip strip in contrasting color
- No protective edge on the sides of the access ramp
- Clear Width : 102 cm
- No handrail
Front door
- Maneuvering area on each side of the door at least 1.5 m wide x 1.5 m deep
- Difference in level between the interior floor covering and the door sill : 5 cm
- When you have to pull the door: no lateral clearance on the side of the handle
- When you have to push the door: no lateral clearance on the side of the handle
- Clear Width : 95 cm
- Exterior round or thumb-latch handle
- Inside shackle handle
- No electric opening mechanism
Interior access ramp
- Clear Width : 88 cm
Number of accessible floor(s) / Total number of floor(s)
- 1 accessible floor(s) / 2 floor(s)
Staircase
- No contrasting color bands on the nosing of the stairs
- No grip tape
- Handrails on each side
Ramp
- Maneuvering space of at least 1.5 m x 1.5 m in front of the access ramp
- No ledges on the sides of the access ramp
- Clear Width : 86 cm
- No handrail
Door
- Maneuvering space of at least 1.5 m wide x 1.5 m deep on each side of the door
- Restricted clear width : 79 cm
- No electric opening mechanism
Interior maneuvering space
- Restricted Maneuvering Space : 1,46 m wide x 1,17 meters deep
Toilet bowl
- Transfer zone on the side of the bowl : 89 cm
Grab bar(s)
- Horizontal to the right of the bowl
- Located : 86 cm above floor
Washbasin
- Accessible sink
- Maneuvering space in front of the sink : 150 cm width x 115 cm deep
- Insulated piping
Changing table
- Raised Surface : 89,5 cm
Indoor circulation
- Circulation corridor of at least 92 cm
- Maneuvering area of at least 1.5 m in diameter available
Exposure
- Exhibits : 1,31 m.
- Unsecured surface modules
- Maneuvering space of at least 1.5 m wide x 1.5 m in front of the descriptive panels
- Descriptive panels : 1,35 m
- Written in small print
- No braille sign
- Subtitled videos
- Audioguide
- Guided tour
Indoor circulation
Exposure
- Tactile exploration
Trail
- Paving stone
- Width over 1.1m
- Path without delimitation
Outdoor furniture
- Accessible table
- Bench height : 42 cm
Drinking fountain
- Set back from the trail
- Maneuvering space of at least 1,5 m wide x 1,5 m deep located in front
- Clearance under fountain : 653 cm
Aisle leading to the kiosk
- Circulation corridor at least 1.1 m wide
Displays
- Majority of items at hand
Aisle leading to the kiosk
- Rough ground
Description
Museum and archaeological site revealing the history of the Maison Nivard-De Saint-Dizier. An audioguide (available in French and English) is available on request, as well as a removable ramp to access the interior of the building and folding chairs. Outside, the rest area is equipped with adapted picnic tables, and a path leads to the belvedere overlooking the river.
Contact details
7244, boul. LaSalle, Montréal, Québec
514 765 7284 /
mndsd@montreal.ca
Visit the website