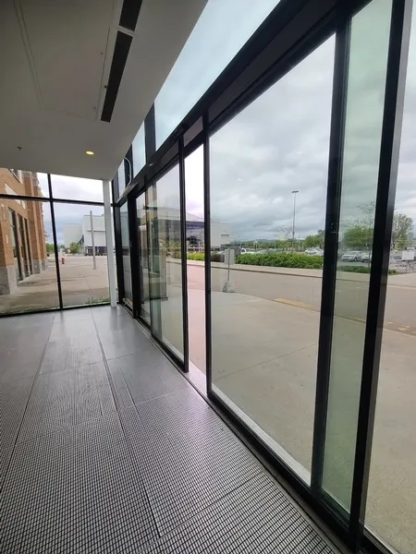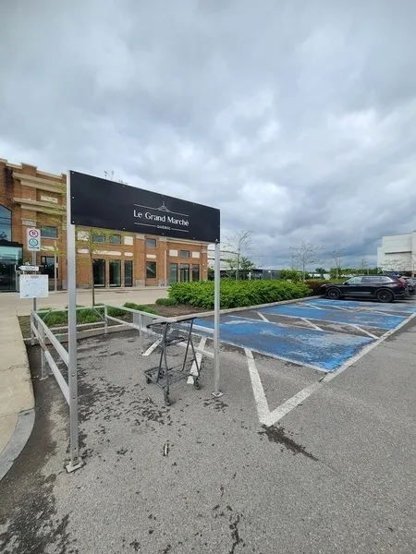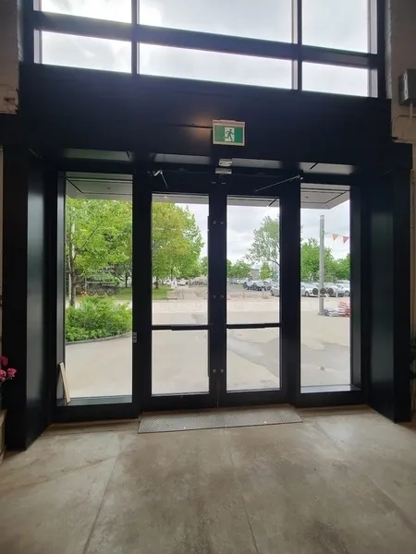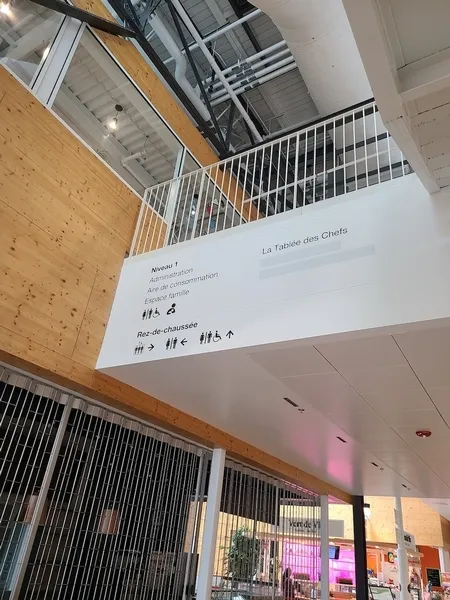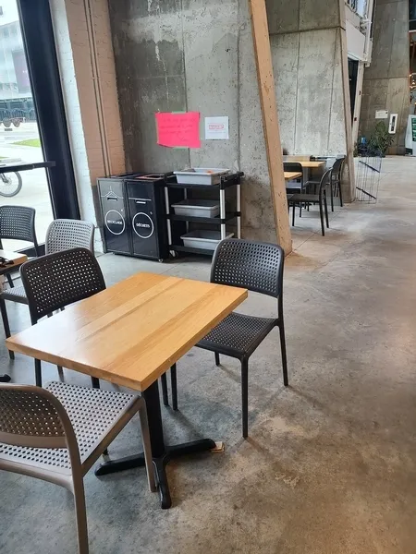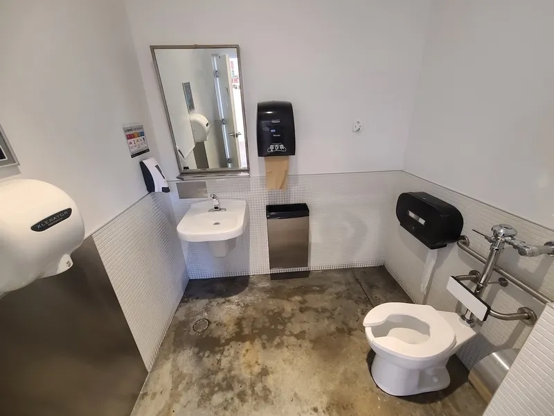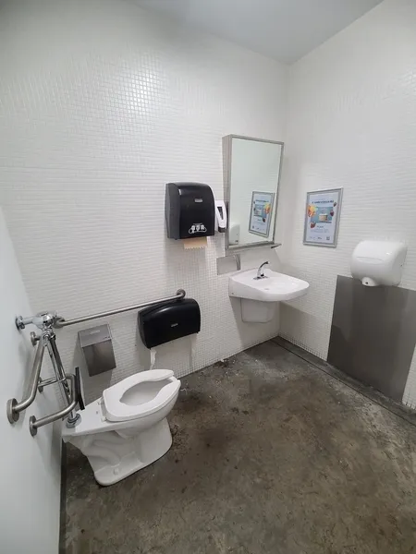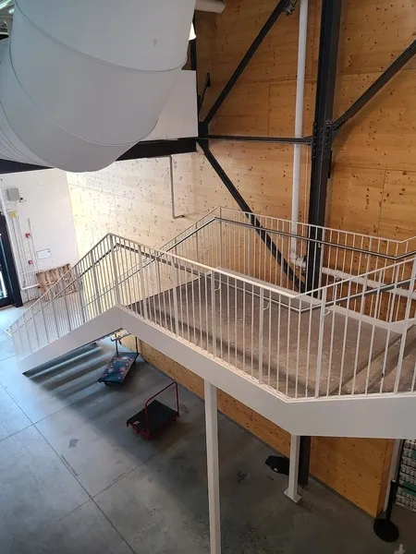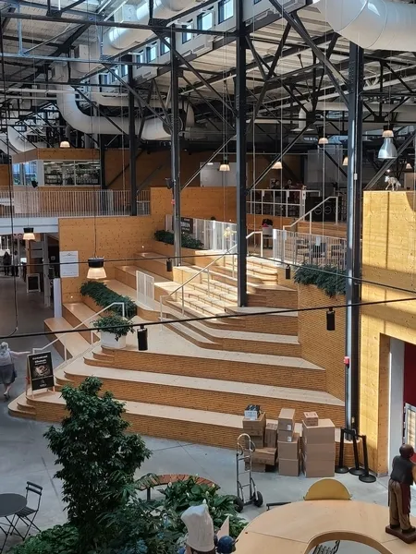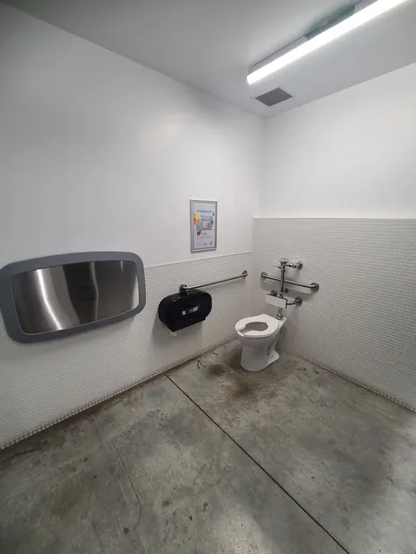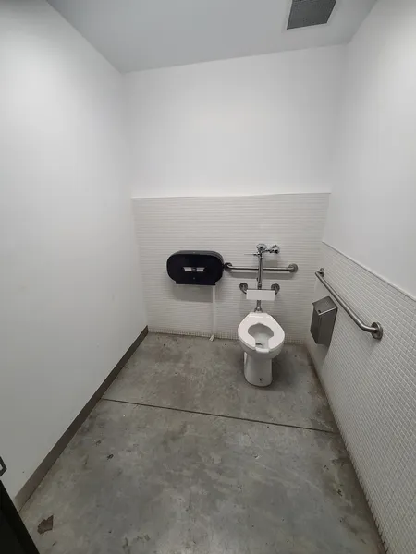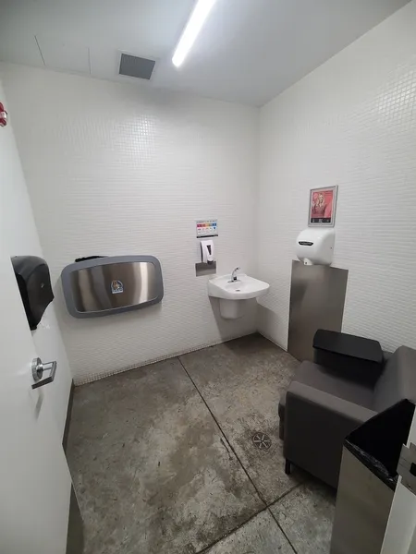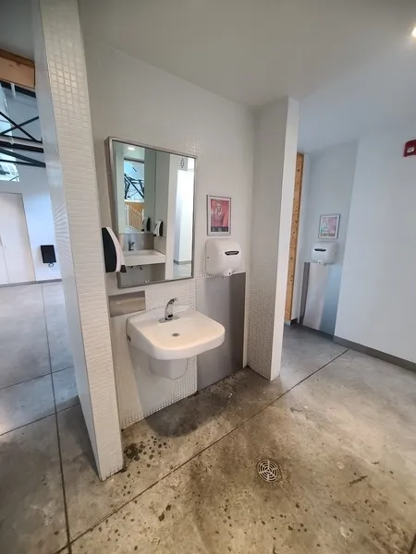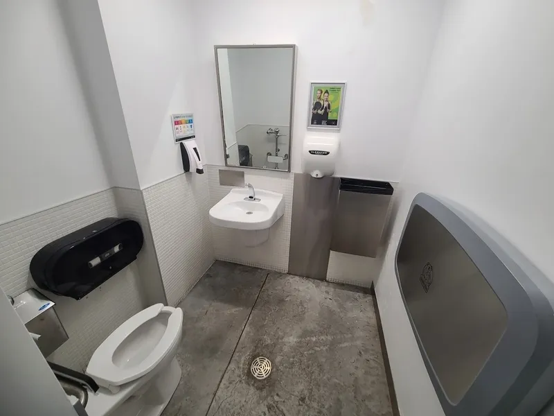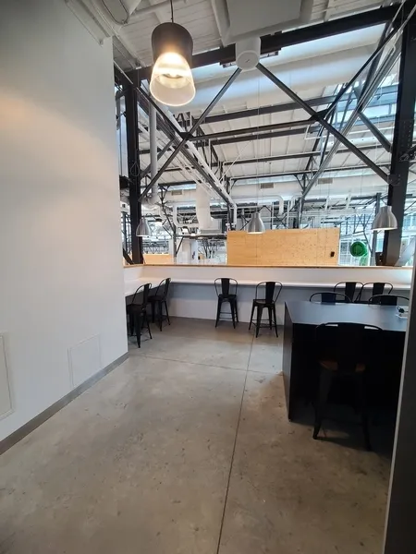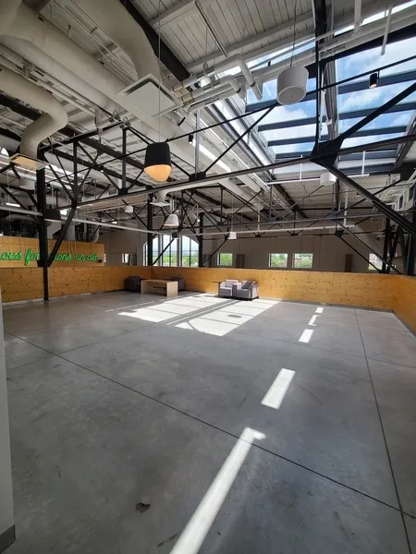Establishment details
Route leading from the parking lot to the entrance
- Without obstacles
Number of reserved places
- No seating reserved for disabled persons
Number of reserved places
- Reserved seat(s) for people with disabilities: : 5
Reserved seat location
- Near the entrance
Route leading from the parking lot to the entrance
- Without obstacles
Pathway leading to the entrance
- Accessible driveway leading to the entrance
Front door
- No continuous opaque strip on the glass door
- Door equipped with an electric opening mechanism
- Electric opening door remains in the fully open position for at least 5 seconds
- Electric opening door equipped with a safety detector stopping the movement of the door in the presence of an obstacle
Pathway leading to the entrance
- Accessible driveway leading to the entrance
Front door
- Door equipped with an electric opening mechanism
- Electric opening door remains in the fully open position for at least 5 seconds
- Electric opening door not equipped with a safety detector stopping the movement of the door in the presence of an obstacle
Pathway leading to the entrance
- Accessible driveway leading to the entrance
Front door
- No continuous opaque strip on the glass door
- Door equipped with an electric opening mechanism
- Electric opening door remains in the fully open position for at least 5 seconds
- Electric opening door equipped with a safety detector stopping the movement of the door in the presence of an obstacle
Course without obstacles
- Circulation corridor without slope
- Clear width of the circulation corridor of more than 92 cm
Elevator
- Accessible elevator
drinking fountain
- Fitted out for people with disabilities
Additional information
- The first floor has accessible circulation corridors, and seating areas have accessible tables.
- Most kiosk counters are not lowered, but have removable payment terminals.
Course without obstacles
- Circulation corridor without slope
- Clear width of the circulation corridor of more than 92 cm
Staircase
- Non-slip tape
- Handrails on each side
drinking fountain
- Fitted out for people with disabilities
Additional information
- L'espace Famille can be rented and is accessible.
- These upstairs areas are not accessible to people with reduced mobility:
- 1. Coworking area: raised tables, chairs and counters
- 2. La Tablée des chefs kitchen area: No lowered counter with clearance
Grab bar(s)
- Horizontal behind the bowl
Additional information
- No grab bar to left of toilet
- Toilet paper dispenser in transfer area
Grab bar(s)
- Horizontal to the left of the bowl
- Horizontal behind the bowl
toilet paper dispenser
- Toilet Paper Dispenser : 50 cm above floor
Sanitary equipment
- Raised soap dispenser : 1,3 m above the floor
- Raised hand paper dispenser : 1,3 m above the floor
coat hook
- No coat hook
Additional information
- The adjacent lactation room is accessible to people with reduced mobility.
Door
- Restricted clear width : 73 cm
Interior maneuvering space
- Restricted Maneuvering Space : 1,1 m wide x 1,1 meters deep
Grab bar(s)
- No grab bar near the toilet
Washbasin
- Maneuvering space in front of the sink : 80 cm width x 50 cm deep
Additional information
- When the changing table is lowered, the maneuvering space is 60 cm deep by 1.5 m wide.
Washbasin
- Accessible sink
Sanitary equipment
- Raised soap dispenser : 1,3 cm above floor
Accessible washroom(s)
- Maneuvering space in front of the door : 1,5 m wide x 1,2 m deep
Accessible toilet stall grab bar(s)
- Horizontal to the left of the bowl
- Horizontal behind the bowl
Additional information
- Toilet paper dispenser in transfer area
Washbasin
- Accessible sink
Sanitary equipment
- Raised soap dispenser : 1,3 cm above floor
Changing table
- Accessible changing table
Accessible toilet stall grab bar(s)
- Horizontal to the right of the bowl
- Horizontal behind the bowl

