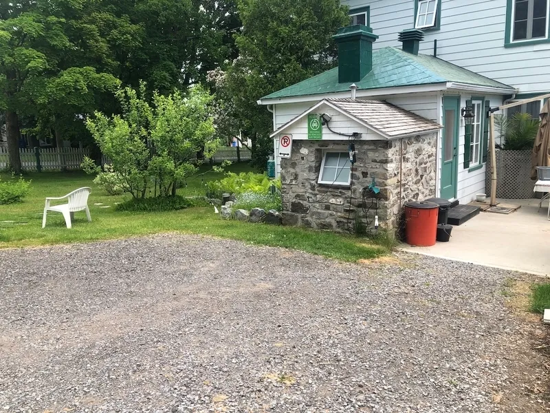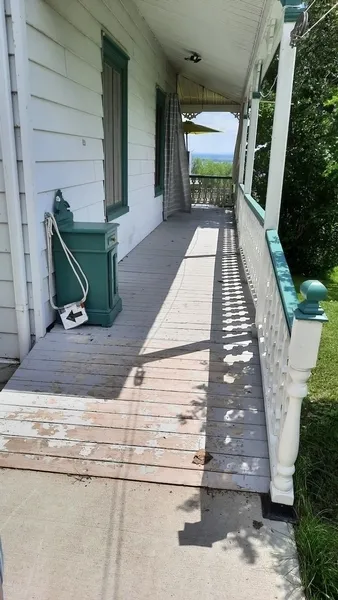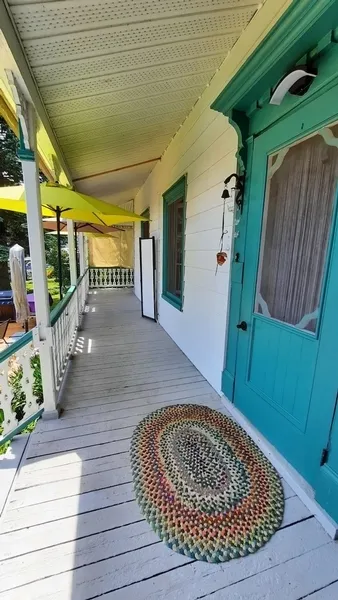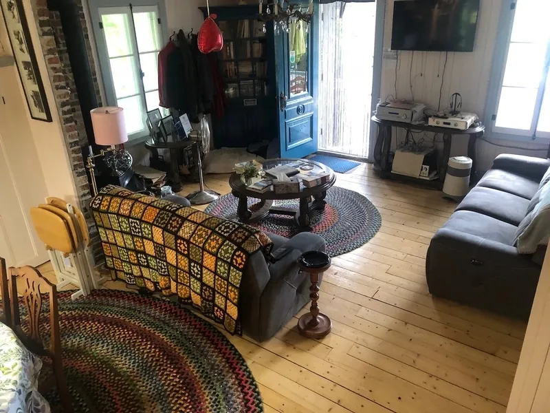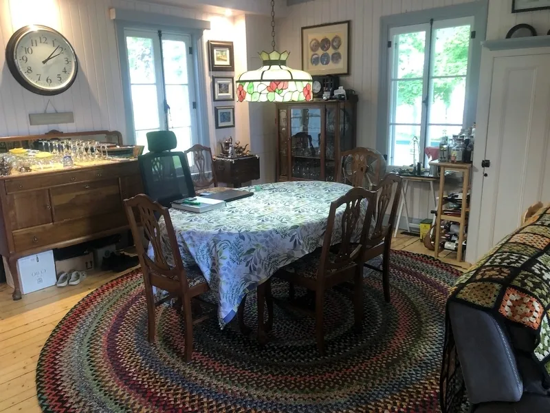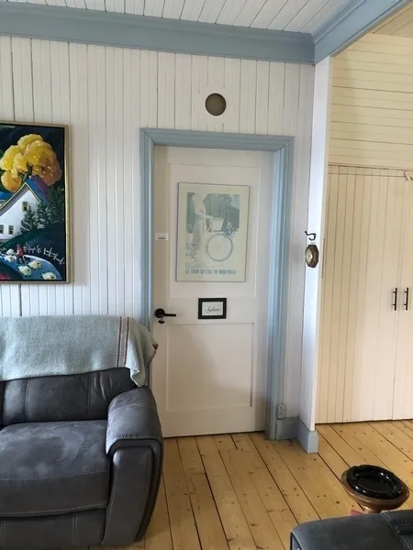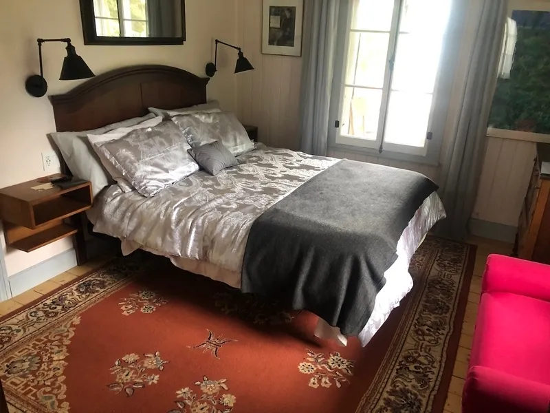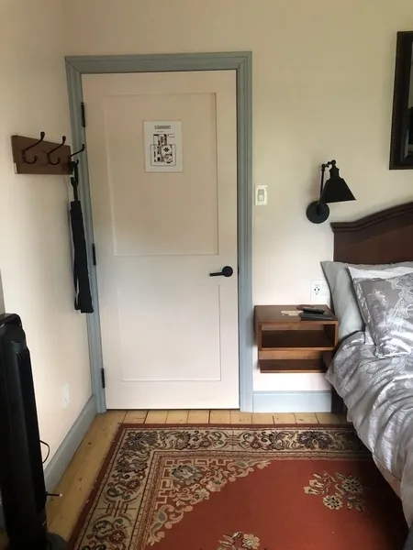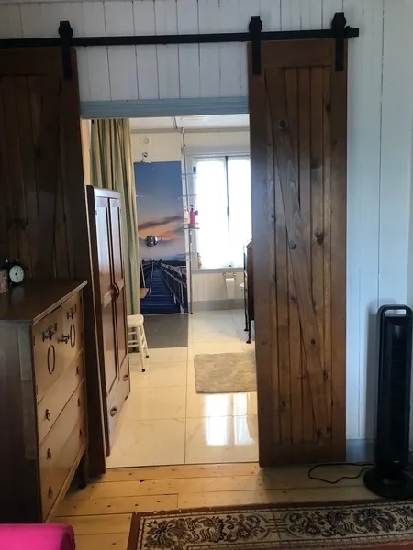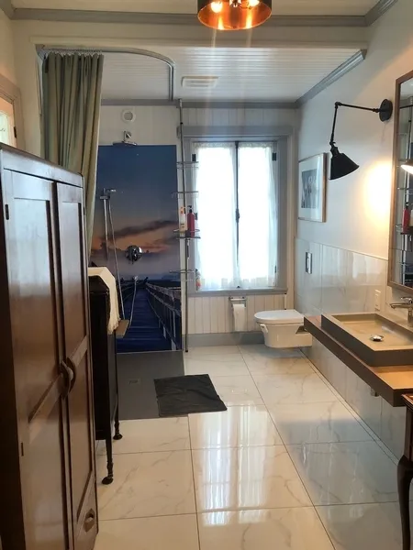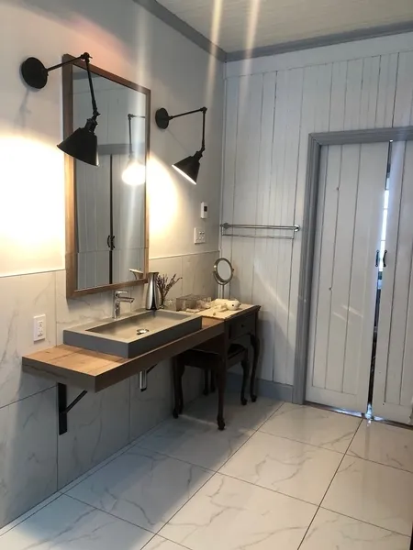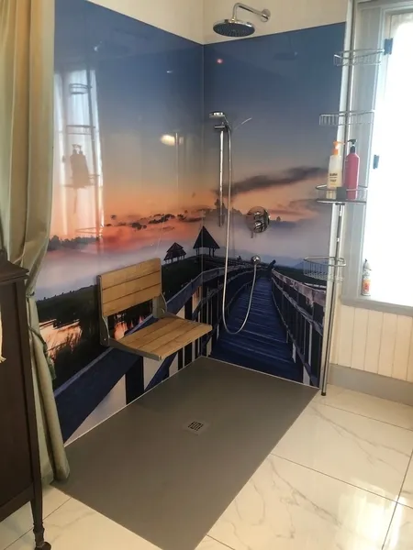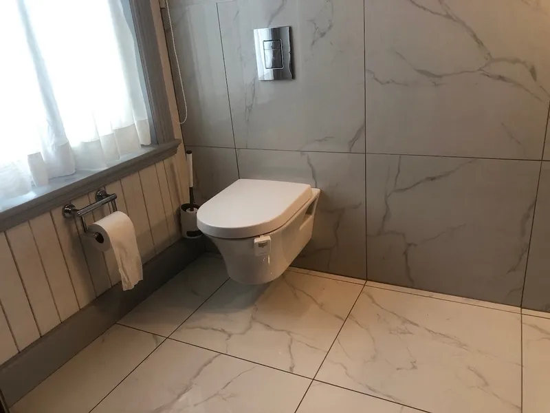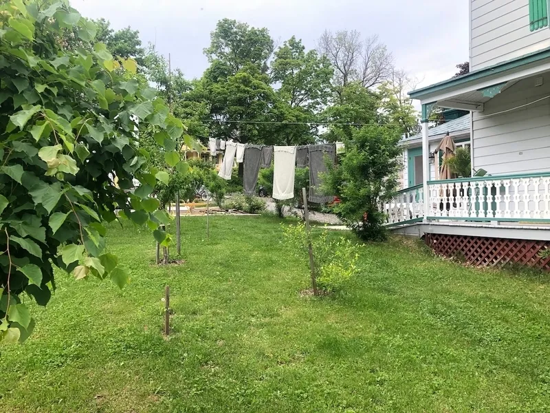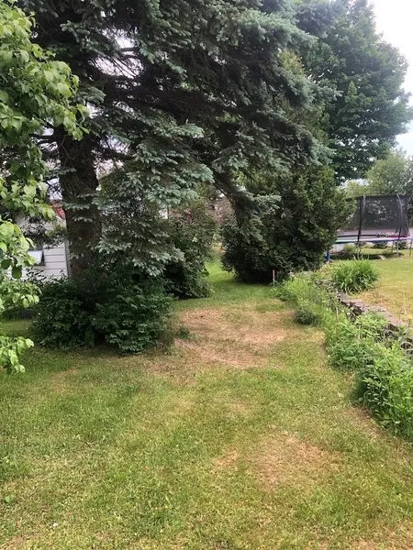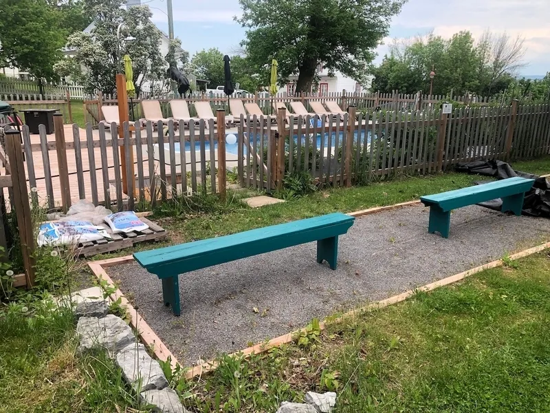Establishment details
Type of parking
- Outside
Presence of slope
- Gentle slope
Reserved seat location
- Near the entrance
flooring
- Coarse gravel ground
Additional information
- Although there is no reserved parking, parking is available in the owners' parking space, near the ramp leading to the entrance.
- Entrance steeply sloped : 9 %
- Access to entrance with grass surface
- Entrance: too high outside door sill : 5 cm
- Entrance: door clear width larger than 80 cm
Pathway leading to the entrance
- Circulation corridor at least 1.1 m wide
- Stable and firm floor covering
- Non-slip floor covering
- Matte floor covering
Ramp
- Fixed access ramp
- Maneuvering area at the top of the access ramp of at least 1.5 m x 1.5 m
- Protective edge on one side
- Steep Slope Bevel Level Difference : 28 %
- Free width of at least 87 cm
- Handrail on one side only
- Handrail : 78 cm above the ground
- Full-length continuous handrail
Front door
- single door
- Maneuvering area on each side of the door at least 1.5 m wide x 1.5 m deep
- Difference in level between the exterior floor covering and the door sill : 8 cm
- Difference in level between the interior floor covering and the door sill : 8 cm
- Free width of at least 80 cm
- Opening requiring little physical effort
Ramp
- Steep slope : 10 %
Driveway leading to the entrance
- Flooring in concrete, ceramic, lino or parquet
- Carpet flooring
- Free width of at least 1.1 m
Signage on the door
- Written in large print
- In contrasting color
Interior entrance door
- Maneuvering space of at least 1.5 m x 1.5 m
- single door
- Free width of at least 80 cm
- External lever handle
- Lock with conventional key
- The door is easy to lock.
Course without obstacles
- Clear width of the circulation corridor of more than 92 cm
Number of accessible floor(s) / Total number of floor(s)
- 1 accessible floor(s) / 2 floor(s)
Table(s)
- Surface between 68.5 cm and 86.5 cm above the floor
- Clearance under table(s) : 66,4 cm
- Free width of the clearance under the table(s) of at least 76 cm
- Clearance depth of at least 48.5 cm
Movement between floors
- No machinery to go up
Indoor circulation
- Maneuvering space of at least 1.5 m in diameter
- Circulation corridor of at least 92 cm
Orders
- Switch near the bed less than 1.2 m above the floor
- Power outlet between 40 cm and 120 cm above the floor
Bed(s)
- Mattress Top : 61,5 cm above floor
- Clearance under the bed of at least 15 cm
Devices
- Audible fire system only
Possibility of moving the furniture at the request of the customer
- Furniture can be moved as needed
Orders
- Electrical outlet located near bed
Bed(s)
- 1 bed
- Transfer zone on side of bed exceeds 92 cm
- Path of travel into living room: clear width exceeds 92 cm
- Living room: sofa less than 50 cm from floor
Pathway leading to the entrance
- Circulation corridor at least 1.1 m wide
- Non-slip floor covering
Front door
- Maneuvering area inside in front of the door : 1,27 m de largeur x 1,5 m depth
- Free width of at least 80 cm
- Opening requiring little physical effort
- Interior door handle located at : 121 cm above the ground
Interior maneuvering area
- Maneuvering area at least 1.5 m wide x 1.5 m deep
Switch
- Switch located at a height of : 1,3 m above ground
Ventilation
- Ventilation controls at a height of : 1,3 m above ground
Toilet bowl
- Transfer area on the side of the bowl at least 90 cm wide x 1.5 m deep
- Difficult to use flush
Grab bar to the right of the toilet
- No grab bar
Sink
- Surface located at a height of : 87 cm above the ground
- Clearance under the sink with a height of at least 68.5 cm above the floor
Sanitary equipment
- Bottom of the mirror at a height of : 1,08 m above ground
- Easy-access soap dispenser
Shower
- Roll-in shower
- Area of more than 90 cm x 1.5 m
- Shower phone at a height of less than 1.2 m from the floor of the bottom of the shower
- Transfer bench at a height of : 50 cm from the bottom of the shower
Shower: grab bar on left side wall
- No grab bar
Shower: grab bar on right side wall
- No grab bar
Shower: grab bar on the wall facing the entrance
- No grab bar
Front door
- Sliding doors
Description
La Maison De l'Île d'Orléans is located in Saint-Jean-de-l'Île-d'Orléans. It is advisable to call at the time of booking to specify the needs required at the time of the visit, as the furniture is removable and frees up corridors for movement. Please note that only the bathroom is rated non-accessible, due to the absence of a grab bar.
Contact details
21 route du Mitan, Saint-Jean-de-l'Île-d'Orléans, Québec
581 748 6268 /
lamaisondelile@videotron.ca
Visit the website