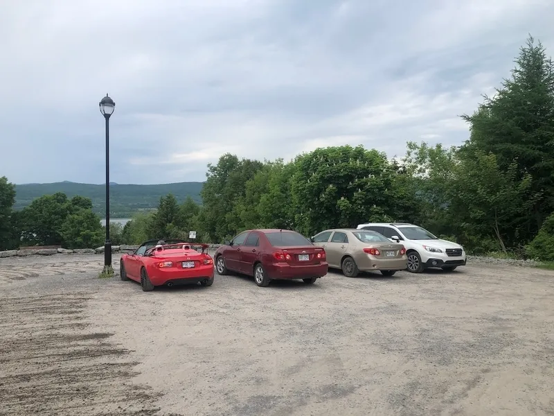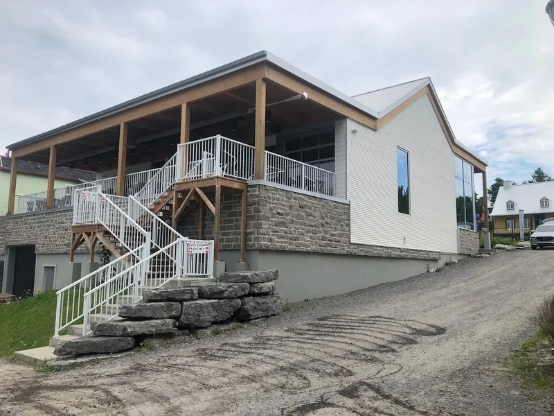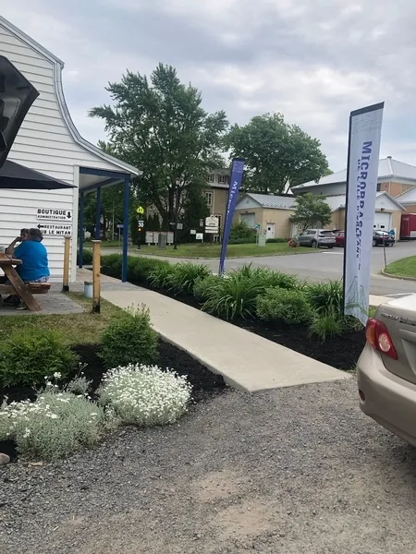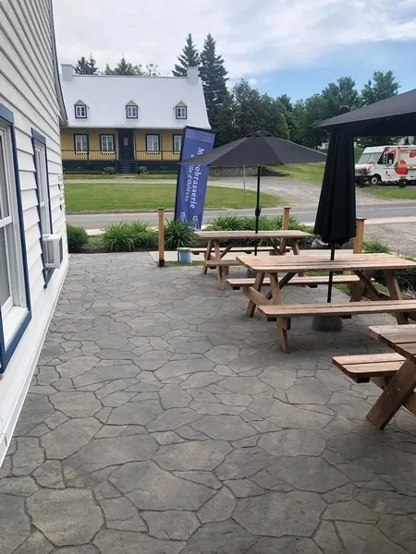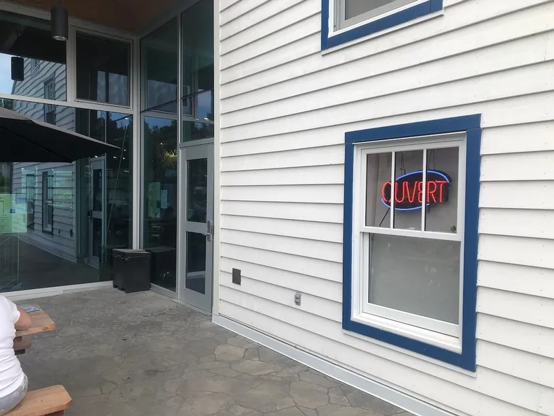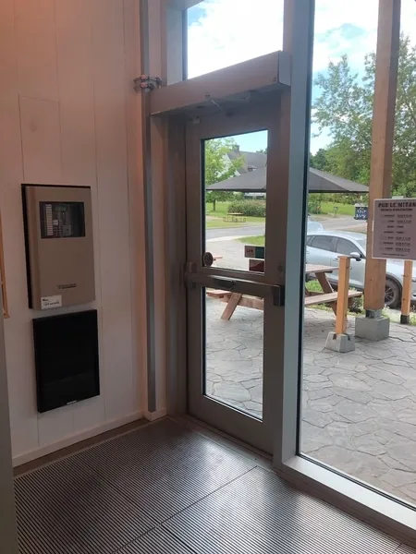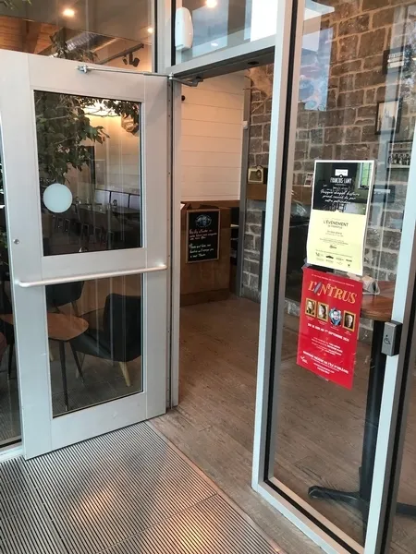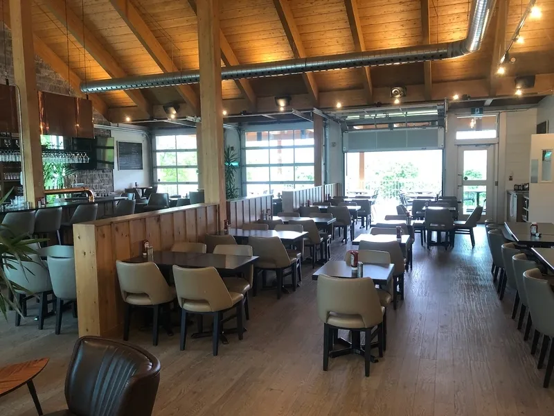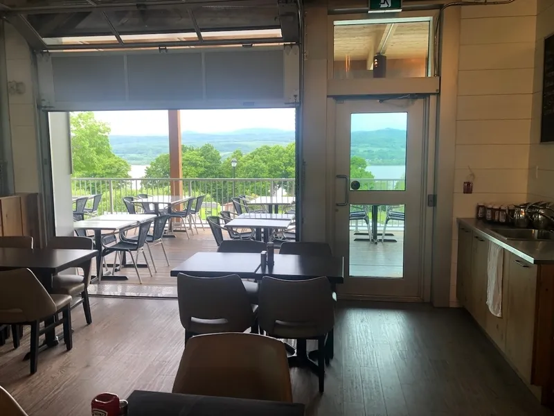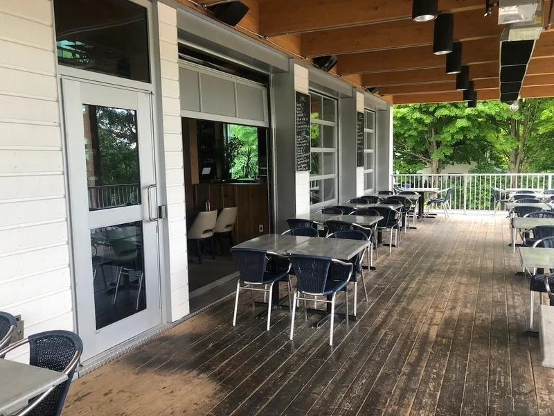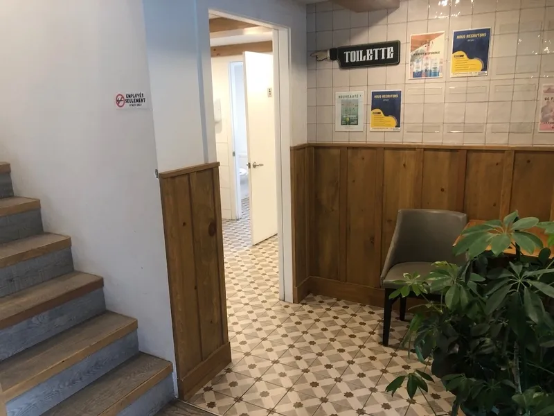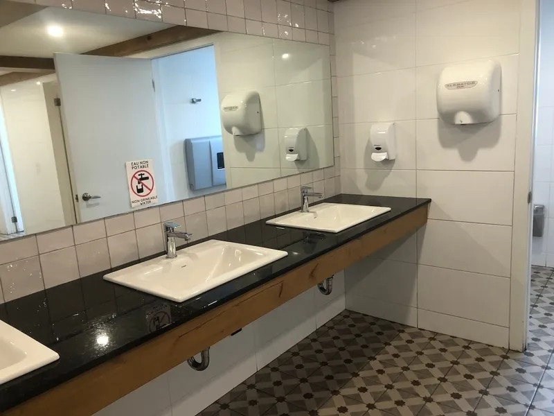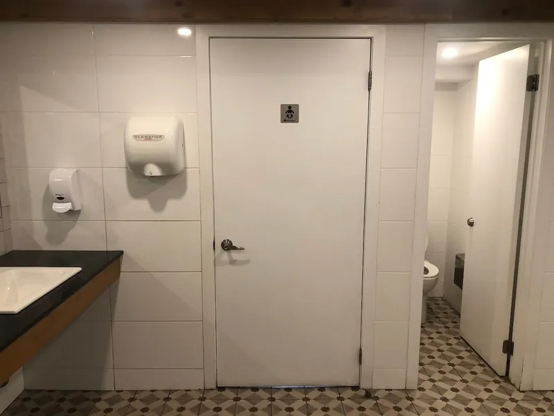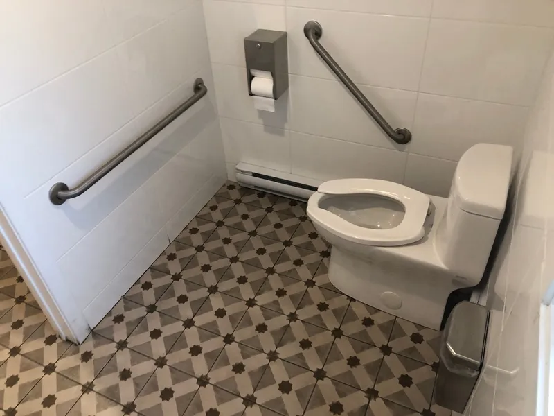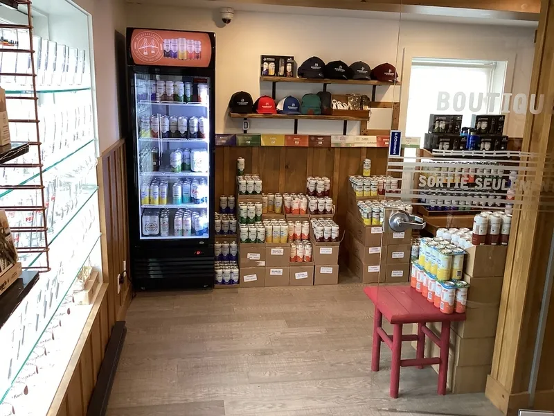Establishment details
Type of parking
- Outside
Total number of places
- Less than 25 seats
flooring
- Others : terre battue
Reserved seat location
- Far from the entrance
Number of reserved places
- No seating reserved for disabled persons
Pathway leading to the entrance
- On a gentle slope
- Circulation corridor at least 1.1 m wide
Front door
- single door
- Maneuvering area on each side of the door at least 1.5 m wide x 1.5 m deep
- Clear Width : 79 cm
- Door equipped with an electric opening mechanism
Vestibule
- Vestibule at least 1.5 m deep and at least 1.2 m wide
2nd Entrance Door
- single door
- Maneuvering area on each side of the door at least 1.5 m wide x 1.5 m deep
- Free width of at least 80 cm
- Door equipped with an electric opening mechanism
Course without obstacles
- Circulation corridor without slope
- Clear width of the circulation corridor of more than 92 cm
Signaling
- Easily identifiable traffic sign(s)
- Large character road sign
- Traffic sign in contrasting color
Course without obstacles
- No obstruction
Door
- single door
- Outward opening door
- Free width of at least 80 cm
Washbasin
- Accessible sink
Sanitary equipment
- Raised Mirror Bottom : 1,06 cm above floor
- Soap dispenser located between 1.05 m and 1.2 m above the floor
- Raised hand paper dispenser : 1,25 m above floor
- Raised hand dryer : 1,23 cm above floor
Accessible washroom(s)
- Dimension : 1,45 m wide x 1,5 m deep
- Indoor maneuvering space at least 1.2 m wide x 1.2 m deep inside
Accessible toilet cubicle door
- Free width of the door at least 80 cm
- Door aligned with a clear space of : 1,45 m wide x 1,5 m deep in the cabin
- Difficult to use latch
Accessible washroom bowl
- Transfer zone on the side of the toilet bowl of at least 90 cm
Accessible toilet stall grab bar(s)
- Vertical right
- Too small : 63 cm in length
- Located between 75 cm and 85 cm above the floor
Signaling
- Accessible toilet room: no signage
Accessible washroom(s)
- 1 toilet cabin(s) adapted for the disabled / 4 cabin(s)
Other components of the accessible toilet cubicle
- Toilet paper dispenser near the toilet
- Garbage can far from the toilet
- Garbage can in the clear floor space
Internal trips
- Circulation corridor of at least 92 cm
- Maneuvering area of at least 1.5 m in diameter available
Tables
- Cross-shaped table leg
- Height between 68.5 cm and 86.5 cm above the floor
- Clearance under the table of at least 68.5 cm
- Clearance depth : 26 cm
Payment
- Removable Terminal
Internal trips
Indoor circulation
- Circulation corridor of at least 92 cm
- Maneuvering area present at least 1.5 m in diameter
- 75% of sections are accessible
Displays
- Majority of items at hand
Cash counter
- Wireless or removable payment terminal
- Accessible entrance by the building
- Access by the building: manoeuvring space larger than 1.5 m x 1.5 m in front of the door
- Access by the building: outside door sill too high : 4 cm
- Access by the building: door larger than 80 cm
- Access by the building: automatic door
- Access by the building: outside handle on the door too high : 108 cm
- Access by the building: inside handle on the door too high : 102 cm
- All sections are accessible.
- Passageway between tables larger than 92 cm
- Manoeuvring space diameter larger than 1.5 m available
- Table height: between 68.5 cm and 86.5 cm
- Table: clearance under table insufficient : 68 cm
- Table: clearance depth insufficient : 26 cm
- Table service available
Contact details
2471, ch. Royal, Sainte-Famille-de-l'Île-d'Orléans, Québec
418 829 0408 /
info@microorleans.com
Visit the website