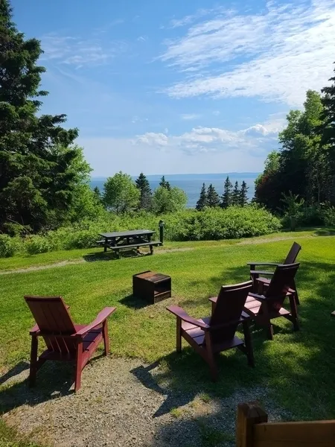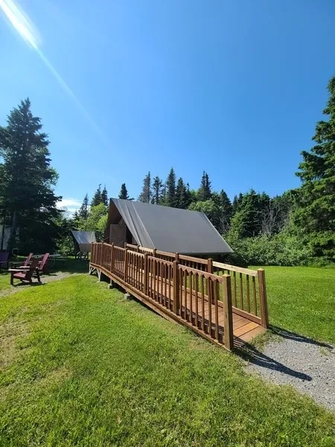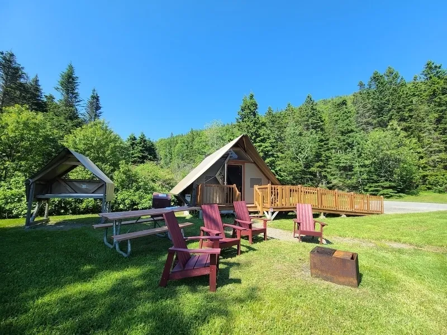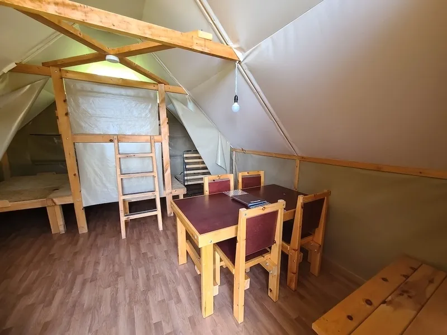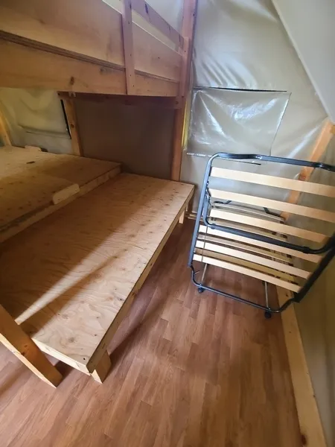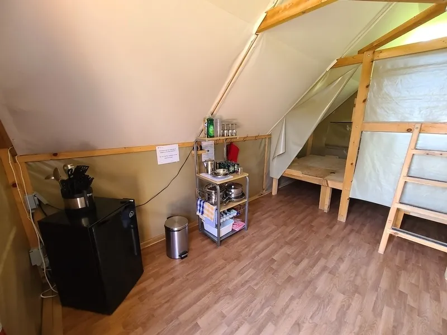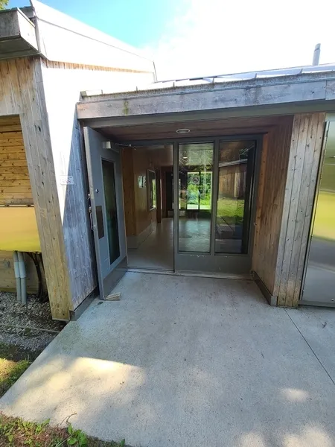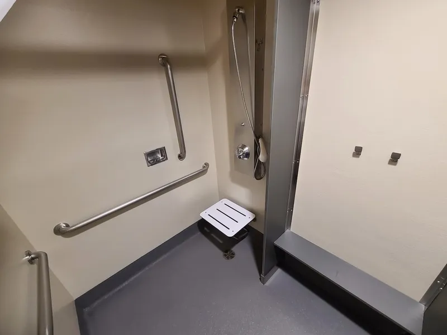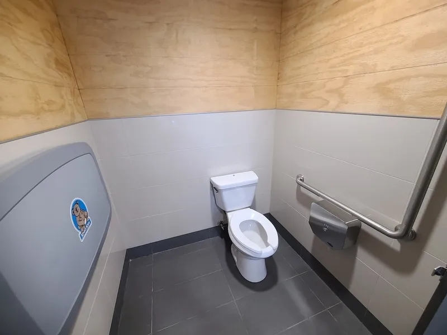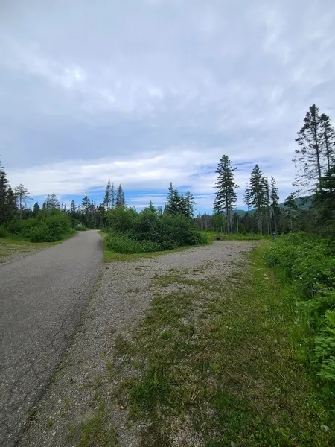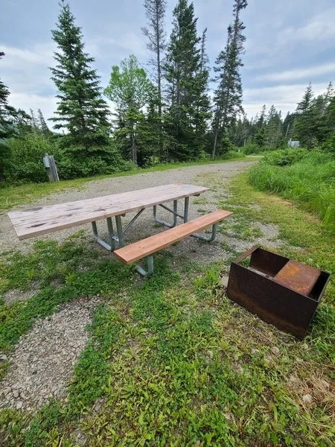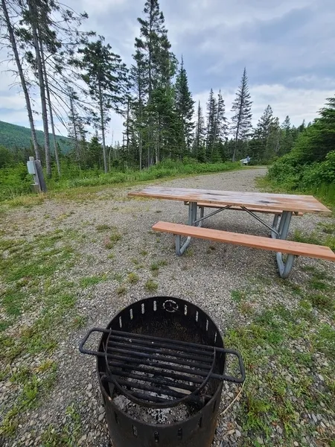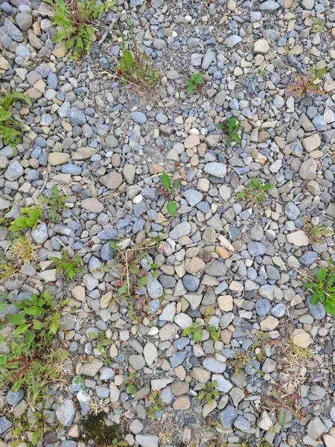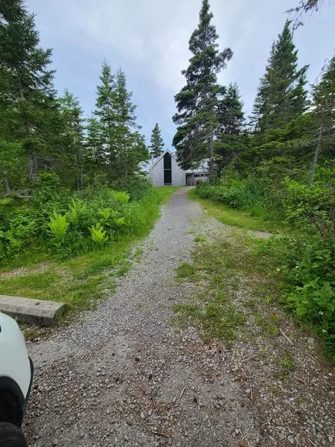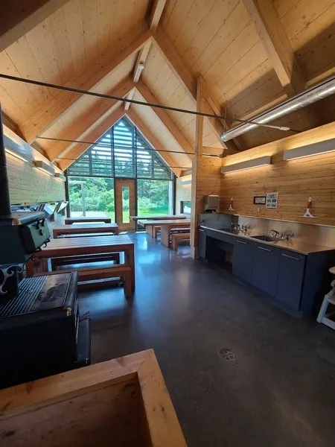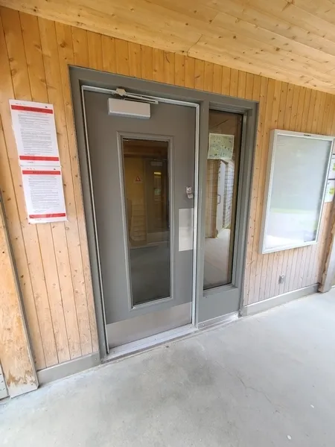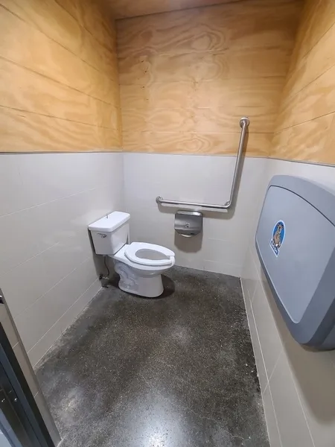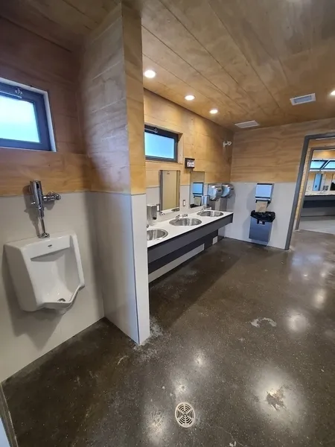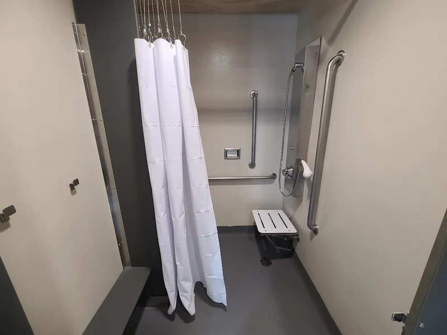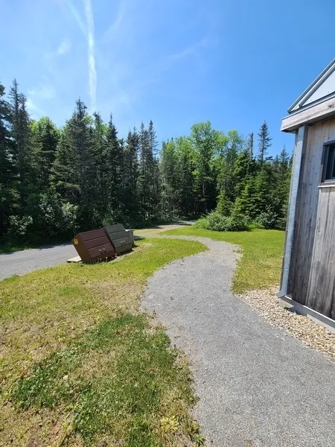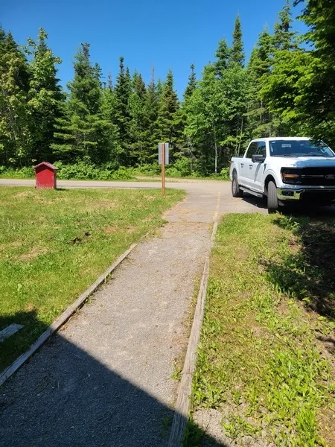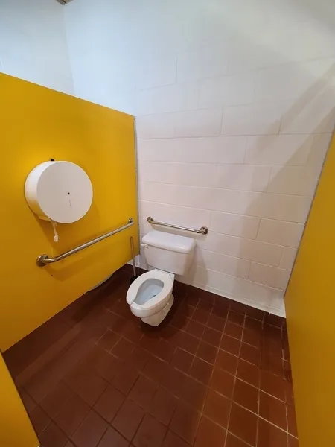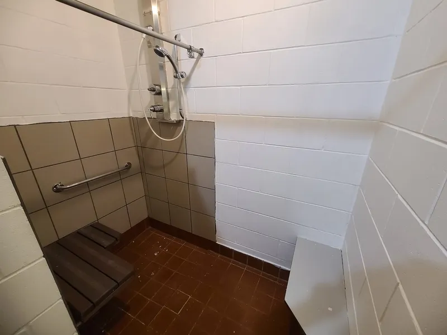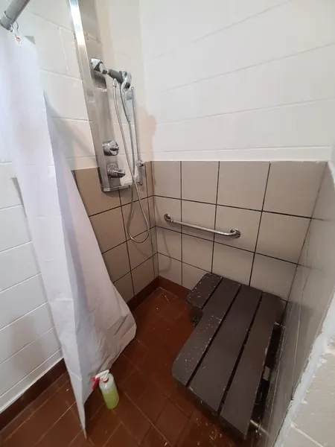Establishment details
Route leading from the parking lot to the entrance
- Gentle slope
Number of reserved places
- No seating reserved for disabled persons
Route leading from the parking lot to the entrance
- Compacted stone ground
Pathway leading to the entrance
- On a gentle slope
Front door
- No electric opening mechanism
Additional information
- Presence of a 2 cm threshold (concrete slab)
Pathway leading to the entrance
- Stable and firm floor covering
Step(s) leading to entrance
- 1 step or more : 7 steps
- No handrail
Ramp
- No level
- No handrail
Front door
- No electric opening mechanism
Ramp
- Rough ground
- Steep slope : 9 %
Course without obstacles
- Circulation corridor without slope
- Clear Width of Restricted Traffic Corridor : 73 cm
Additional information
- Inside and outside washbasins are accessible, but the taps are 53 cm from the rim and the paper towels are 1.2 m away.
- Circulation corridor restricted to 73 cm due to table positioning.
- Presence of a children's table.
- Rear exit to modules not accessible (9 cm threshold).
Shower
- Area of : 88 cm x 110 cm
Shower: grab bar on left side wall
- Vertical bar
Shower: grab bar on right side wall
- Horizontal, oblique or L-shaped bar
Shower: grab bar on the wall facing the entrance
- L-shaped bar or one vertical bar and one horizontal bar forming an L
Additional information
- No interior horizontal handle for easy door closing
- Non-retractable bench reduces maneuvering space
- Round handle difficult for people with grip problems
Shower
- Area of : 88 cm x 110 cm
Shower: grab bar on left side wall
- Vertical bar
Shower: grab bar on right side wall
- Horizontal, oblique or L-shaped bar
Shower: grab bar on the wall facing the entrance
- L-shaped bar or one vertical bar and one horizontal bar forming an L
Additional information
- No interior horizontal handle for easy door closing
- Round handle difficult for people with grip problems
Washbasin
- Clearance depth under sink : 23 cm
Sanitary equipment
- Hard-to-reach soap dispenser
Changing table
- Accessible changing table
Accessible washroom(s)
- Interior Maneuvering Space : 1 m wide x 1 m deep
Accessible toilet cubicle door
- Inner handle on the hinge side, incorrectly positioned : Inexistante
Accessible washroom bowl
- Center (axis) away from nearest adjacent wall : 53
Accessible toilet stall grab bar(s)
- Vertical component away from the front of the bowl : 45 cm
Sanitary equipment
- Paper towel dispenser far from the sink
Washbasin
- Clearance depth under sink : 23 cm
Sanitary equipment
- Hard-to-reach soap dispenser
Changing table
- Accessible changing table
Accessible washroom(s)
- Interior Maneuvering Space : 1 m wide x 1 m deep
Accessible toilet cubicle door
- Inner handle on the hinge side, incorrectly positioned : Inexistante
Accessible toilet stall grab bar(s)
- L-shaped left
- Vertical component away from the front of the bowl : 45 cm
Presence of slope
- Gentle slope
Route leading from the parking lot to the entrance
- Gentle slope
- Free width of at least 1.1 m
- Safe route
flooring
- Asphalted ground
Route leading from the parking lot to the entrance
- Compacted stone ground
Interior maneuvering area
- Maneuvering area : 0,88 m width x 1,46 m depth
Shower
- Shower with a threshold height of : 3 cm
- Area of : 88 cm x 1,18 cm
- Shower phone at a height of : 1,5 m from the bottom of the shower
Shower: grab bar on left side wall
- No grab bar
Shower: grab bar on right side wall
- No grab bar
Shower: grab bar on the wall facing the entrance
- Horizontal, vertical or oblique bar
Interior maneuvering area
- Maneuvering area : 1,2 m width x 2,07 m depth
Shower
- Shower with a threshold height of : 3 cm
- Area of : 120 cm x 103 cm
- Shower phone at a height of : 1,5 m from the bottom of the shower
Shower: grab bar on left side wall
- No grab bar
Shower: grab bar on right side wall
- No grab bar
Shower: grab bar on the wall facing the entrance
- Horizontal, vertical or oblique bar
Door
- Interior Maneuvering Space : 1,3 m wide x 1,5 m depth in front of the door / baffle type door
Accessible toilet stall grab bar(s)
- Horizontal to the left of the bowl
- Horizontal behind the bowl
Sanitary equipment
- Paper towel dispenser far from the sink
Door
- Interior Maneuvering Space : 1,3 m wide x 1,5 m depth in front of the door / baffle type door
Accessible toilet cubicle door
- Clear door width : 78 cm
- Inner handle on the hinge side, incorrectly positioned : Inexistante
Accessible toilet stall grab bar(s)
- Horizontal to the right of the bowl
- Horizontal behind the bowl
- Road between the campsite and the services on slight slope
- Road between the campsite and the services on asphalt
- Road between the campsite and the services on coarse gravel
- Campsite with 1 service
- Campsite on coarse gravel
- Campsite: no slope
- Campsite: picnic table to accommodate the disabled
Additional information
- The table and hearth are close together, restricting manoeuvring space for the hearth.
- Road between the campsite and the services on slight slope
- Road between the campsite and the services on asphalt
- Road between the campsite and the services on coarse gravel
- Campsite with 2 services
- Campsite on coarse gravel
- Campsite on slight slope
- Campsite: picnic table to accommodate the disabled
Additional information
- The table and hearth are close together, restricting manoeuvring space for the hearth.
Presence of slope
- Gentle slope
flooring
- Compacted stone ground
Step(s) leading to entrance
- 1 step or more : 3 steps
Ramp
- Protective edge on both sides
- Steep Slope Bevel Level Difference : 16 %
- On a gentle slope
- Handrail without extension at each end
- Rectangular or square handrail
Front door
- Exterior maneuvering area : 1,5 m width x 1 m depth in front of the door
- Steep Slope Bevel Level Difference : 25 %
Course without obstacles
- Circulation corridor without slope
- Clear width of the circulation corridor of more than 92 cm
Additional information
- The height of the bed base is 49 cm (no mattress at the time of the visit).
- The auxiliary bed must be tilted to access the bed (without the auxiliary bed, the manoeuvring space is 1.1 m).
Kitchen counter
- Area located at : 95 cm above the floor
- Clearance under the sink of at least 68.5 cm above the floor
Cabinets
- Maneuvering space in front of the refrigerator of at least 1.5 m in diameter
- Door with side clearance
Dinner table
- Accessible table(s)
Additional information
- Grass path to accessible tables and outdoor kitchen counter.
- Campsite(s) accessible with assistance
- Road between the campsite and the services on compacted stone dust
- Road between the campsite and the services on coarse gravel
- Campsite with 3 services
- Campsite on compacted stone dust
- Campsite on grass
- Campsite: picnic table to accommodate the disabled
- Campsite: access to firepit
Presence of slope
- Gentle slope
flooring
- Compacted stone ground
Front door
- No electric opening mechanism
Course without obstacles
- Clear Width of Restricted Traffic Corridor : 68 cm
Additional information
- Accessible tables
Shower
- Area of : 88 cm x 141 cm
- Transfer bench at a height of
Shower: grab bar on left side wall
- Horizontal, oblique or L-shaped bar
Shower: grab bar on right side wall
- Vertical bar
Shower: grab bar on the wall facing the entrance
- L-shaped bar or one vertical bar and one horizontal bar forming an L
Shower
- Round faucets
Shower
- Area of : 96 cm x 132 cm
- Transfer bench at a height of : 51 cm from the bottom of the shower
Shower: grab bar on left side wall
- Horizontal, oblique or L-shaped bar
Shower: grab bar on right side wall
- Vertical bar
Shower: grab bar on the wall facing the entrance
- L-shaped bar or one vertical bar and one horizontal bar forming an L
Shower
- Round faucets
Washbasin
- Clearance depth under sink : 23 cm
Accessible washroom(s)
- Interior Maneuvering Space : 1 m wide x 1 m deep
Accessible toilet cubicle door
- Inner handle on the hinge side, incorrectly positioned : inexistante
Accessible washroom bowl
- Transfer area on the side of the toilet bowl : 76 cm
Accessible toilet stall grab bar(s)
- L-shaped left
- Vertical component away from the front of the bowl : 50 cm
Sanitary equipment
- Paper towel dispenser far from the sink
- Hand dryer far from the sink
Washbasin
- Clearance depth under sink : 23 cm
Accessible washroom(s)
- Interior Maneuvering Space : 1 m wide x 1 m deep
Accessible toilet cubicle door
- Inner handle on the hinge side, incorrectly positioned : inexistante
Accessible toilet stall grab bar(s)
- L-shaped left
- Vertical component away from the front of the bowl : 50 cm
Sanitary equipment
- Paper towel dispenser far from the sink
- Hand dryer far from the sink
Description
Pitches A7 and A9 are accessible to people with reduced mobility and are located near service building A/C.
Otentik tent F2 is accessible and located near service building F.
Contact details
2342 Bd de Grande-Grève, Gaspé, Québec
418 368 5505 / 888 773 8888 /
information@pc.gc.ca
Visit the website