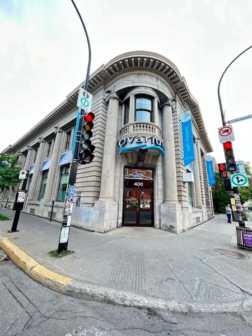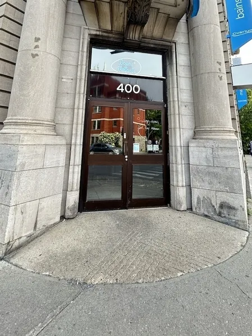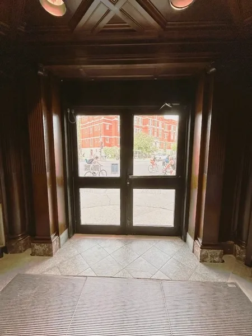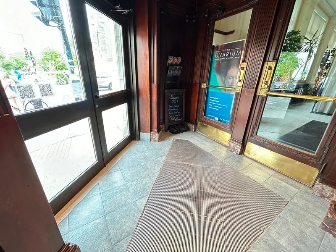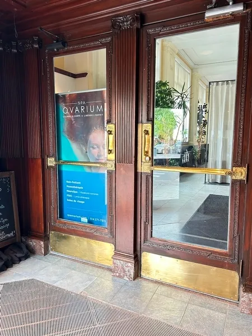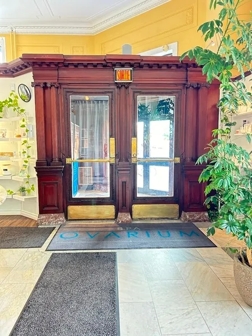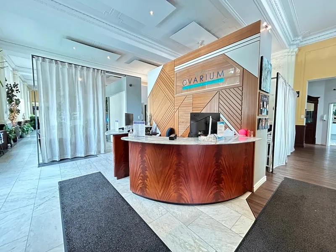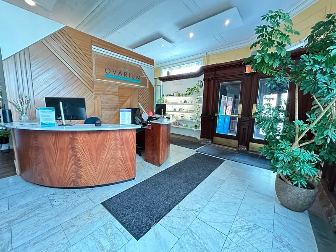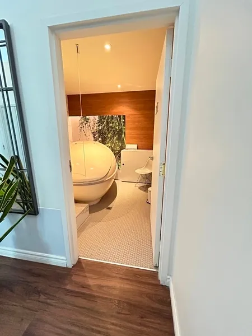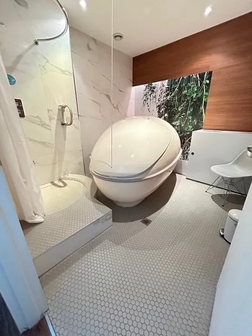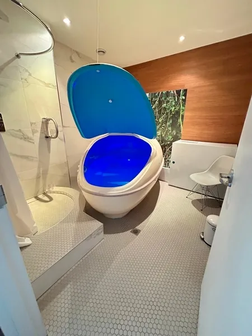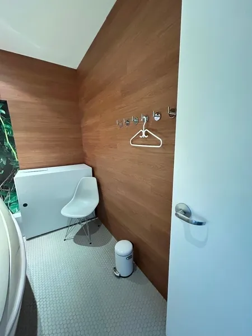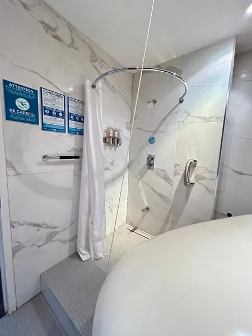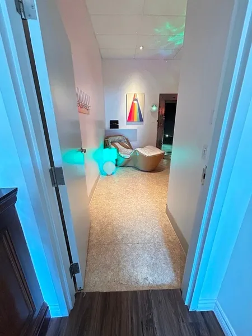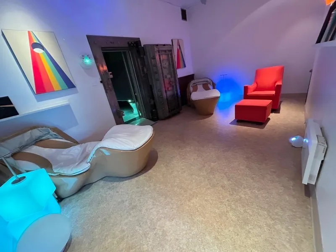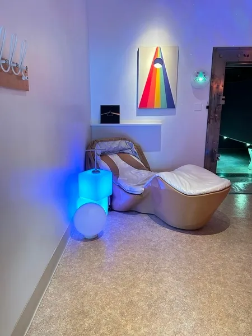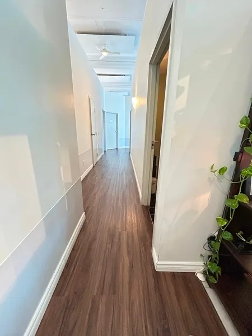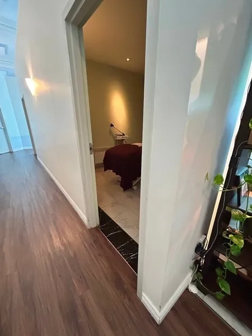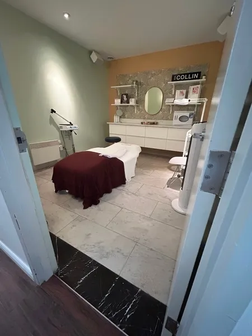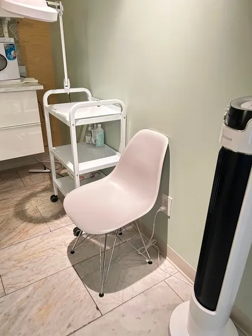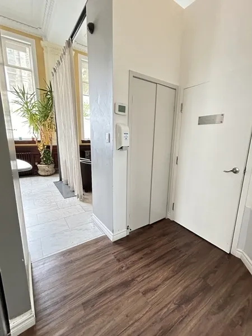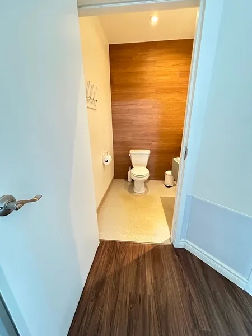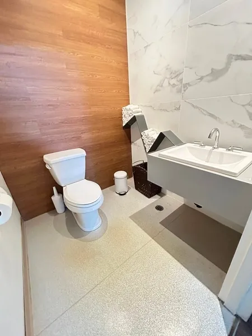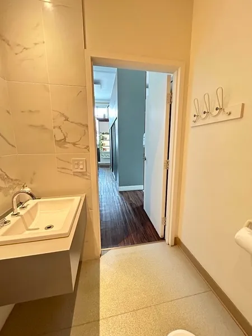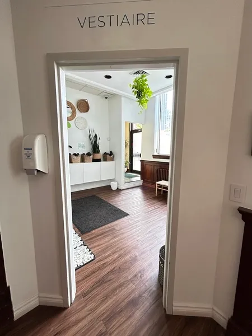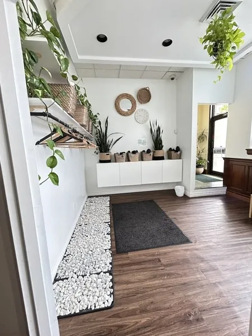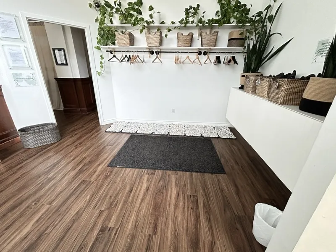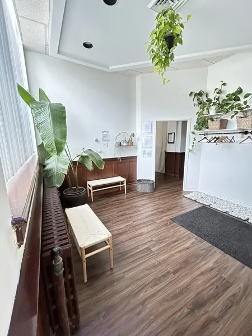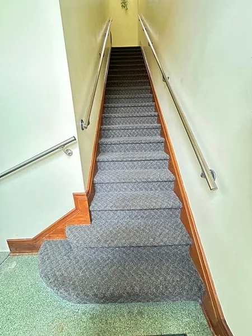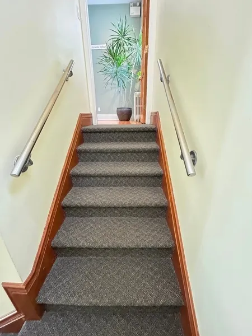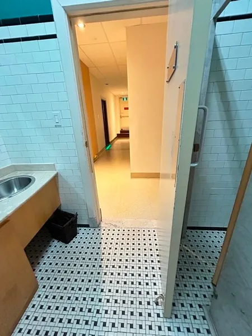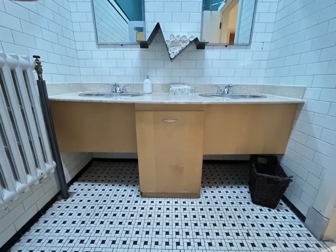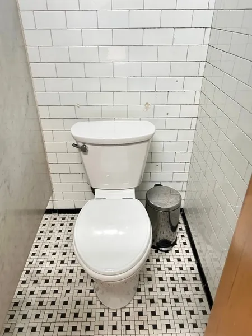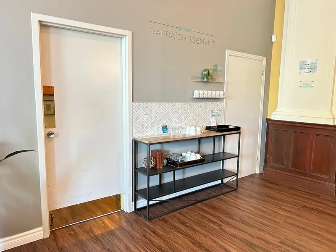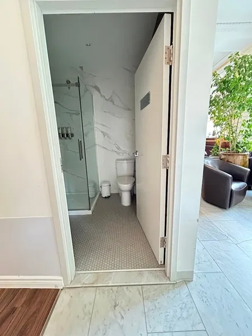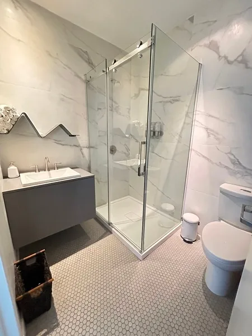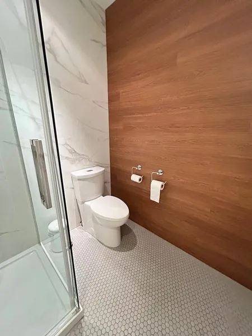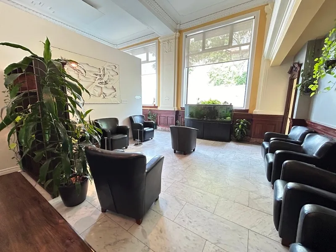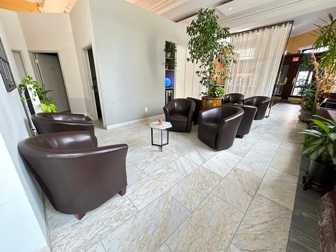Establishment details
Pathway leading to the entrance
- On a gentle slope
- Circulation corridor at least 1.1 m wide
Front door
- Maneuvering area on each side of the door at least 1.5 m wide x 1.5 m deep
- Free width of at least 80 cm
- No electric opening mechanism
Vestibule
- Vestibule at least 1.5 m deep and at least 1.2 m wide
2nd Entrance Door
- Maneuvering area on each side of the door at least 1.5 m wide x 1.5 m deep
- Free width of at least 80 cm
- No electric opening mechanism
Front door
- Double door
Number of accessible floor(s) / Total number of floor(s)
- 1 accessible floor(s) / 2 floor(s)
Staircase
- No contrasting color bands on the nosing of the stairs
- Handrail : 79 cm above floor
- Full-length non-continuous handrail
Counter
- Reception desk
- Counter surface : 1,05 cm above floor
- Clearance Depth : 14,5 cm
Movement between floors
- No machinery to go up
Additional information
- Two refreshment areas are located near the two waiting rooms.
Pathway leading to the entrance
- Circulation corridor at least 1.1 m wide
Front door
- Difference in level between the exterior floor covering and the door sill
- Clear Width : 79 cm
Toilet bowl
- Transfer zone on the side of the bowl : 0,4 cm width x 1,5 m depth
Grab bar to the right of the toilet
- No grab bar
Grab bar to the left of the toilet
- No grab bar
Grab bar behind the toilet
- No grab bar
Sink
- No clearance under the sink
Shower
- Shower with a threshold height of : 8 cm
- No transfer bench available
Shower: grab bar on left side wall
- No grab bar
Driveway leading to the entrance
- Clear Width : 0,81 m
Door
- Maneuvering space outside : 1,5 m wide x 1,5 m deep in front of the door
- Interior maneuvering space : 1,08 m wide x 1,02 m deep in front of the door
- Restricted clear width : 78 cm
Area
- Area at least 1.5 m wide x 1.5 m deep : 1,66 m wide x 1,64 m deep
Interior maneuvering space
- Restricted Maneuvering Space : 1,08 m wide x 1,01 meters deep
Toilet bowl
- Transfer zone on the side of the bowl : 73,5 cm
Grab bar(s)
- No grab bar near the toilet
Washbasin
- Maneuvering space in front of the sink : 101 cm width x 108 cm deep
- Clearance under sink : 51 cm
- Clearance depth under sink : 21 cm
Additional information
- Hand towels are available for use as paper towels.
Door
- Maneuvering space outside : 1,5 m wide x 1,32 m depth in front of the door / baffle type door
- Interior Maneuvering Space : 1 m wide x 1,28 m depth in front of the door / baffle type door
- Difference in level between the exterior floor covering and the door sill : 2 cm
- Level difference not beveled
- Insufficient clear width : 74,5 cm
Washbasin
- Clearance under sink : 36 cm above floor
- Faucets away from the rim of the sink : 49 cm
Accessible washroom(s)
- No toilet cabin equipped for disabled people
Accessible washroom bowl
- No transfer zone on the side of the toilet bowl
Accessible toilet stall grab bar(s)
- No grab bar near the toilet
Aisle leading to the locker room entrance
- Circulation corridor at least 1.1 m wide
Entrance door to the locker room
- Free width of at least 80 cm
Lockers
- Coat hook inside : 1,63 m above ground
Benches or chairs
- Traffic corridors with a minimum width of 92 cm
- Maneuvering space in front of benches or chairs of 1.5 m x 1.5 m
- Surface of the bench or chair located : 44 cm above the ground
- No armrest
- No back support
- Only one entrance available
- Massage room: narrow manoeuvring clearance in front of door : 0,82 m x 1,5 m
- Massage room: interior door sill too high : 3 cm
- Massage room: clear width of door restricted (between 76 and 79 cm)
- Massage room: path of travel around massage table exceeds 92 cm
- Massage room: manoeuvring space restricted : 1,23 m x 1,5 m
- Massage room: massage table adjustable
- Massage room: clear width of door restricted (between 76 and 79 cm)
- Massage room: path of travel around massage table exceeds 92 cm
- Massage room: manoeuvring space exceeds 1.5 m x 1.5 m
- Massage room: massage table between 46 cm and 50 cm from floor
Additional information
PSiO
- With glasses on your eyes, headphones on your ears, and under a soft blanket, it’s time to let go. Colors synchronized with music and guided meditations are broadcasted by the PSiO. By stimulating the sensory, auditory, and visual areas of your brain, they redirect your attention and silence the incessant flow of your thoughts.
Neurospa
- On the Neurospa chair, vibrations join the music to calm your nervous system, targeting specific regions along your spine. After a gentle start, the vibrations become deeper, bringing forth a sensation of inner peace.
- Health centre: no equipment adapted for disabled persons
- Massage room: clear width of door exceeds 80 cm
- Massage room: path of travel around massage table restricted
- Massage room: manoeuvring space restricted
Additional information
- Among the six float-bath rooms, the ISIS room stands out for its larger size, although it also has a podium shower, just like the other flaot-bath rooms. Grab bars are provided around the shower and in the float bath.
- Since there are landings and a bath to step over, you must be accompanied to enjoy these floating baths without the risk of falling. Please call ahead to ensure that your visit is properly planned and that you are accessible on site.
- Please note that there are no lifts or shower seats on site.
Description
This spa offers facial treatments, massages, bath floatation sessions and relaxation with NeuroSpa. Among the six floatation bath rooms, the ISIS room stands out for its larger size, although it also has a podium shower, just like the other rooms. Grab bars are provided around the shower and in the float bath. If you would like to be accompanied, please call ahead to ensure that your visit is properly planned and that you are accessible on site.
Please note that there are no lifts on site.
Contact details
400, rue Beaubien Est, Montréal, Québec
514 271 7515 / 877 356 8837 /
info@ovarium.com
Visit the website