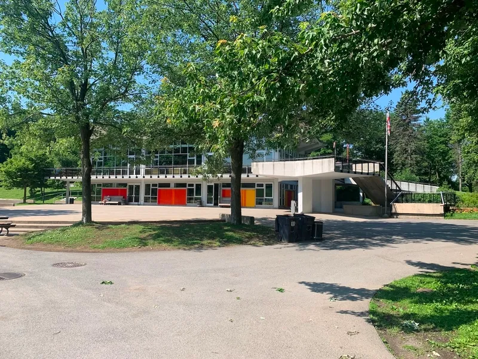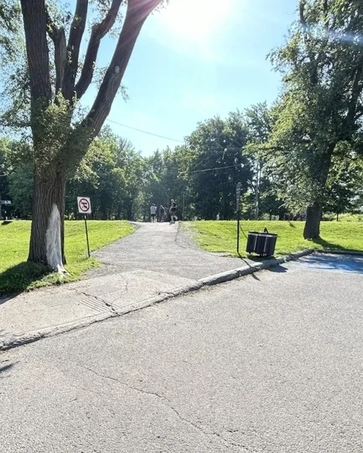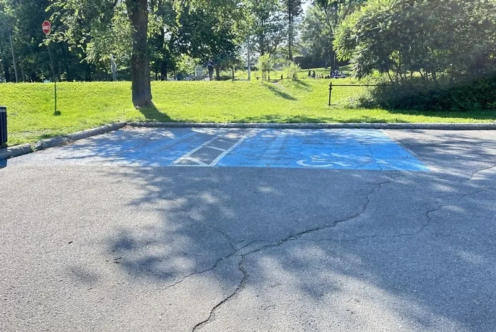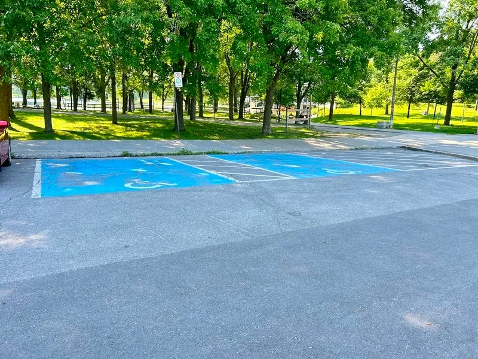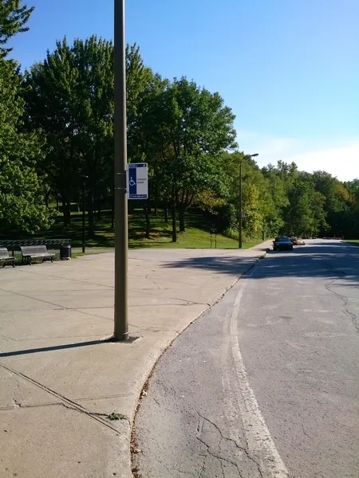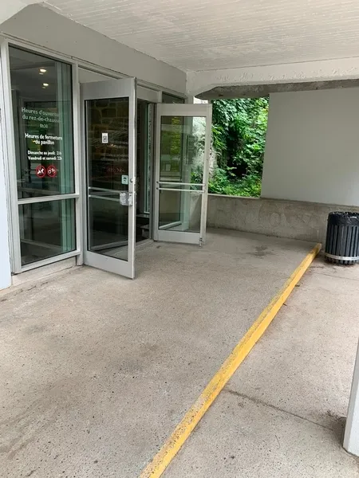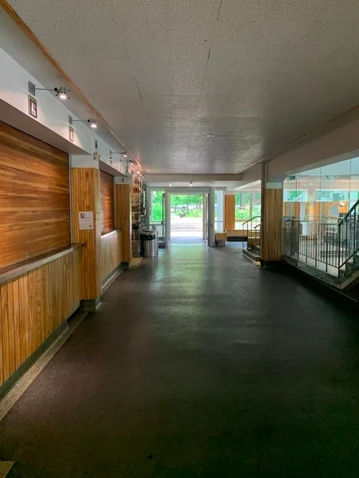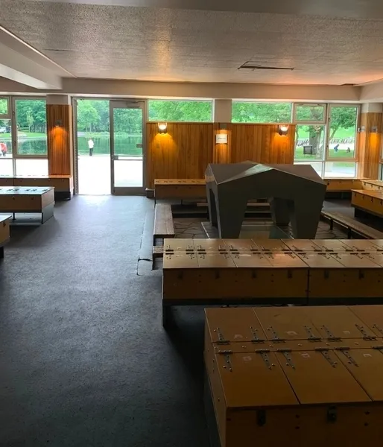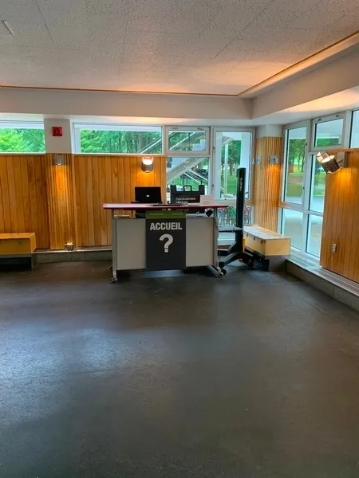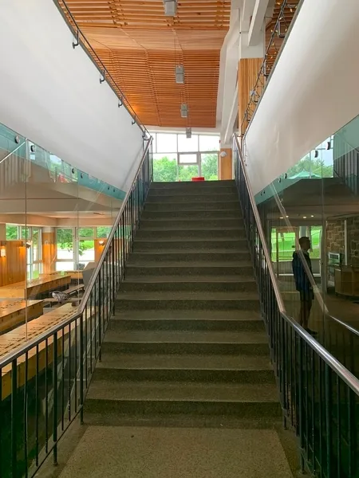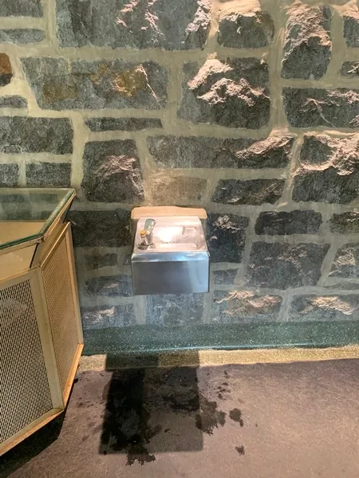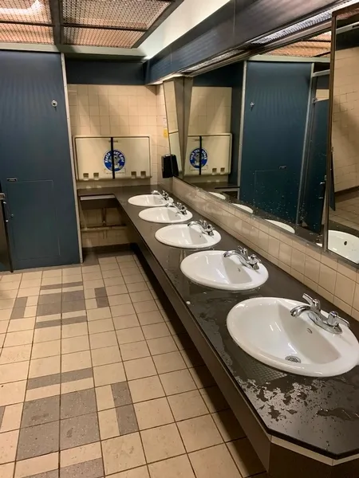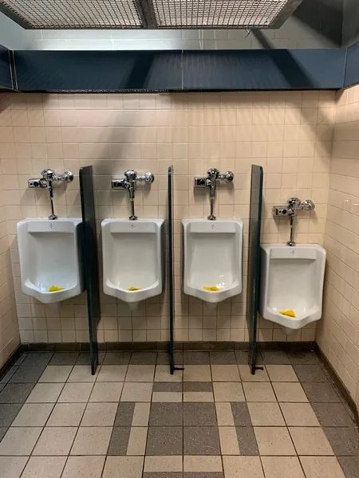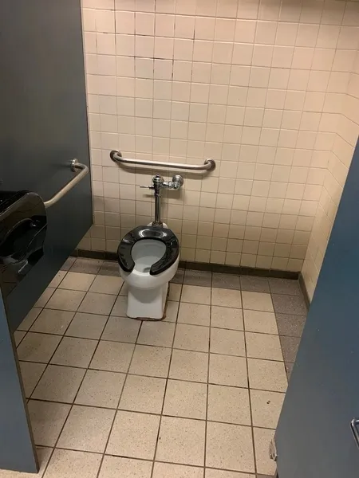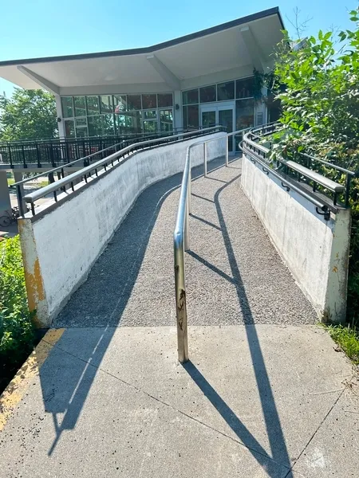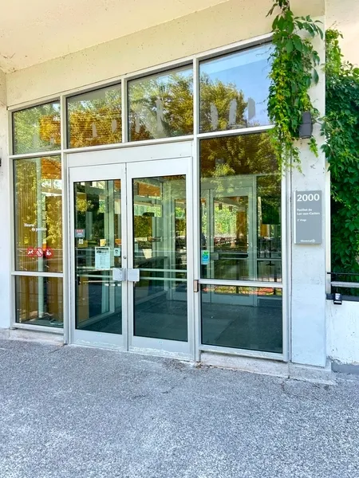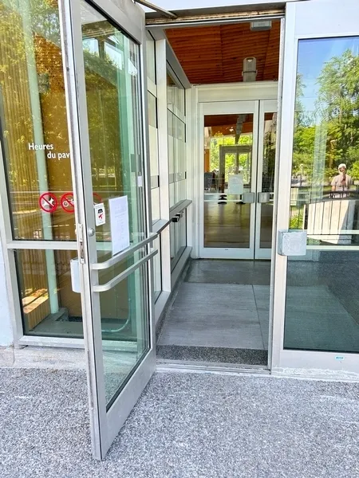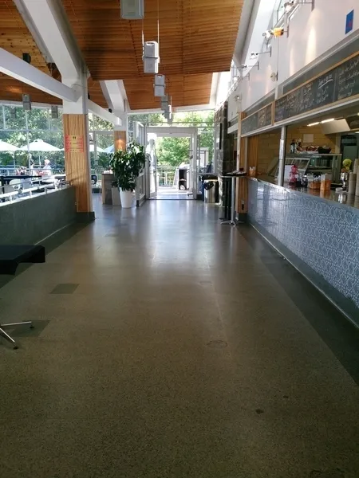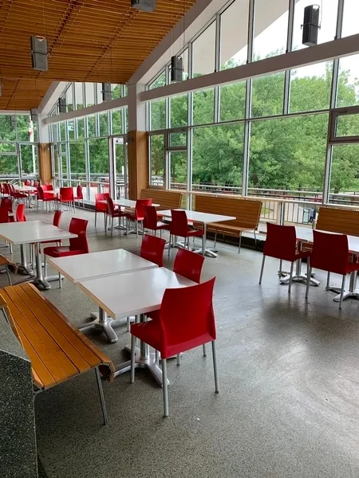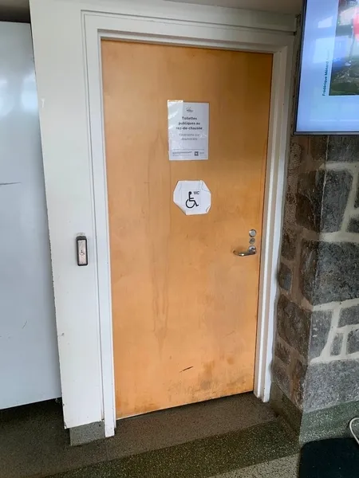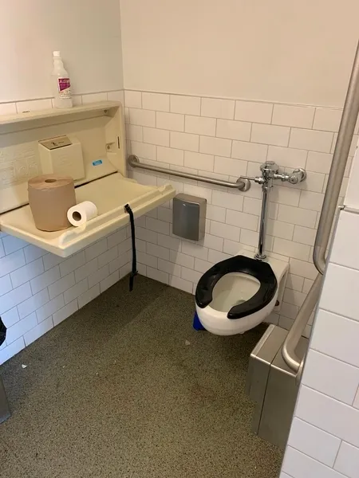Establishment details
Total number of places
- Between 101 and 200 seats
Presence of slope
- Steep slop : 6,5 %
Number of reserved places
- Reserved seat(s) for people with disabilities: : 4
parking meter
- Slots (coin, card or parking ticket) and raised control buttons : 1,3 m
Route leading from the parking lot to the entrance
- Steep slope
Course without obstacles
- Clear width of the circulation corridor of more than 92 cm
- 2 accessible floor(s) / 2 floor(s)
- Fixed bench
- Main entrance
- Access to entrance: gentle sloop
- Paved walkway to the entrance
- Walkway to the entrance width: more than 1.1 m
- Manoeuvring space larger than 1.5 m x 1.5 m in front of the ramp
- ramp with with two side edges higher than 10 cm
- Access ramp: clear width between 87 cm and 92 cm
- Access ramp: steep slope : 10 %
- Exterior door sill too high : 2 cm
- Interior door sill too high : 3 cm
- Clear width of door exceeds 80 cm
- Clear 2nd door width: 80 cm
- Main entrance
- Access to entrance: gentle sloop
- Paved walkway to the entrance
- Walkway to the entrance width: more than 1.1 m
- No-step entrance
- Fixed ramp
- Manoeuvring space larger than 1.5 m x 1.5 m in front of the ramp
- Access ramp: clear width between 87 cm and 92 cm
- Access ramp: steep slope : 10 %
- Manoeuvring space in front of the door: larger than 1.5 m x 1.5 m
- Clear width of door exceeds 80 cm
- Automatic Doors
- Clear 2nd door width: 80 cm
- The 2nd door is automatic
- No horizontal strip and/or patterns on glass door
- No horizontal strip and/or patterns on glass door
- Passageway for accessing to toilet room larger than 1,1 m
- No-step entrance
- Clear width of door exceeds 80 cm
- Automatic Doors
- Toilet room: door opening to inside
- Toilet room area : 2,37 m x 2,40 m
- Narrow manoeuvring clearance : 1 m x 1 m
- Narrow clear floor space on the side of the toilet bowl : 80 cm
- Raised toilet seat : 49 cm
- Horizontal grab bar at left of the toilet height: between 84 cm and 92 cm from the ground
- Vertical grab bar at left of the toilet: too high : 1,20 cm
- Vertical grab bar at left of the toilet height: between 84 cm and 92 cm
- Sink height: between 68.5 cm and 86.5 cm
- Clearance under the sink: larger than 68.5 cm
- Non insolated exposed pipes
- clear space area in front of the sink larger than 80 cm x 1.2 m
Additional information
- The changing table is broken and prevents a proper transfer area in the toilet.
- There are no back supports for tankless toilets.
- Passageway for accessing to toilet room larger than 1,1 m
- Inadequate clearance under the sink : 62 cm
- Non insolated exposed pipes
- Manoeuvring space in front of the urinal larger than 80 cm x 1.2 m
- Urinal: rim between 48.8 cm and 51.2 cm
- Urinal: no grab bar
- 1 3
- Manoeuvring space larger than 1.5 m x 1.5 m in front of the toilet stall
- Accessible toilet stall: door clear width larger than 80 cm
- Accessible toilet stall: door opening outside the stall
- Accessible toilet stall: space larger than 1.5 m x 1.5 m : 1,47 m x 1,5 m
- Accessible toilet stall: narrow manoeuvring space : 0,90 m x 0,90 m
- Accessible toilet stall: narrow clear space area on the side : 85 cm
- Accessible toilet stall: horizontal grab bar at right located between 84 cm and 92 cm from the ground
- Accessible toilet stall: horizontal grab bar behind the toilet located between 84 cm and 92 cm from the ground
Additional information
- There are no back supports for tankless toilets.
- Passageway for accessing to toilet room larger than 1,1 m
- Entrance : No-step entrance
- Entrance: toilet room door width larger than 80 cm
- Entrance: no automatic door
- Entrance: toilet room door opening toward outside
- Manoeuvring space larger than 1.5 m x 1.5 m in front of the toilet room
- Non insolated exposed pipes
- 1 9
- Manoeuvring space larger than 1.5 m x 1.5 m in front of the toilet stall
- Accessible toilet stall: door clear width larger than 80 cm
- Accessible toilet stall: no inside door handle
- Accessible toilet stall: space larger than 1.5 m x 1.5 m : 1,5 m x 1,6 m
- Accessible toilet stall: narrow manoeuvring space : 1,0 m x 1,0 m
- Accessible toilet stall: more than 87.5 cm of clear space area on the side
- Accessible toilet stall: horizontal grab bar at the left
- Accessible toilet stall: horizontal grab bar behind the toilet located between 84 cm and 92 cm from the ground
- Accessible toilet stall: toilet paper dispenser too low : 76 cm
- Accessible toilet stall: garbage can located in the floor space area
Additional information
- There are no back supports for tankless toilets.
- Passageway between tables larger than 92 cm
- Inadequate clearance under the table : 65 cm
- No table service
- Cash stand is too high : 109 cm
- Cash counter: no clearance
- Cash counter: inadequate clearance depth : 13 cm
- Cash counter: passageway to longer than 92 cm
Additional information
- Menu and opening hours: Café des Amis
- Outside menu lower than 1.2 m from the ground
- Non accessible entrance by the building
- Access by the building: outside door sill too high : 3 cm
- Access by the building: no interior door sill
- Access by the building: door larger than 80 cm
- Access by the building: no automatic door
- Access by the building: 2nd door wider than 80 cm
- All sections are accessible.
- Passageway between tables larger than 92 cm
- Manoeuvring space diameter larger than 1.5 m available
- Table height: between 68.5 cm and 86.5 cm
- Inadequate clearance under the table
- Access by the building: no horizontal stripes/patterns on the glass door
Description
The Pavillon du Lac-aux-Castors is home to our winter equipment rental service. A partially adapted washroom is located on the second floor near the Café des Amis counter. Rental of an adapted winter toboggan is available on request.
