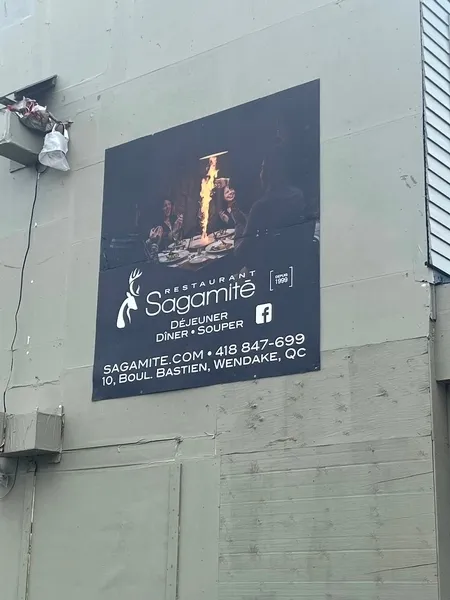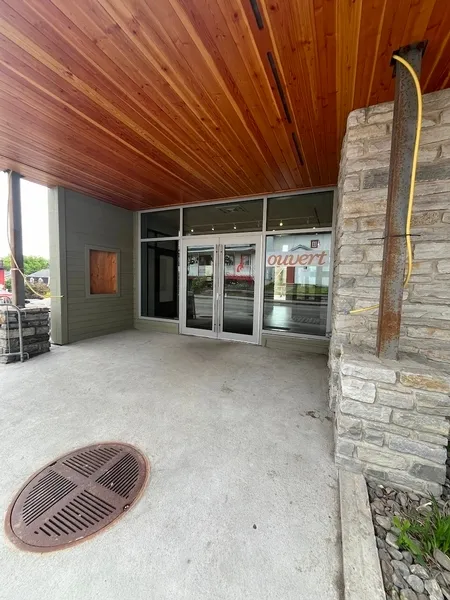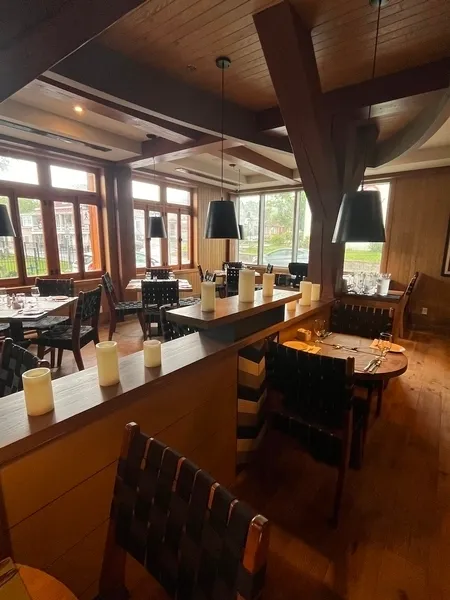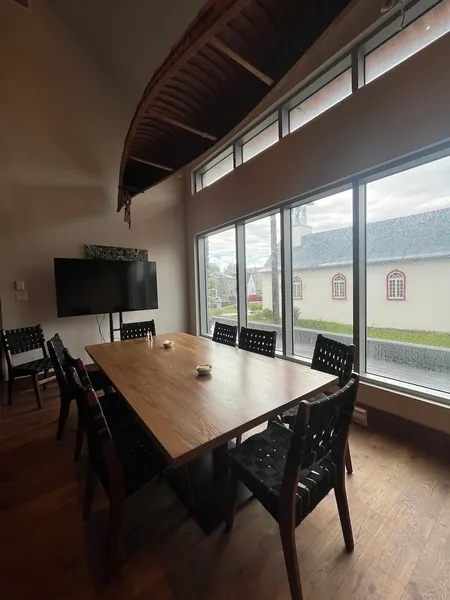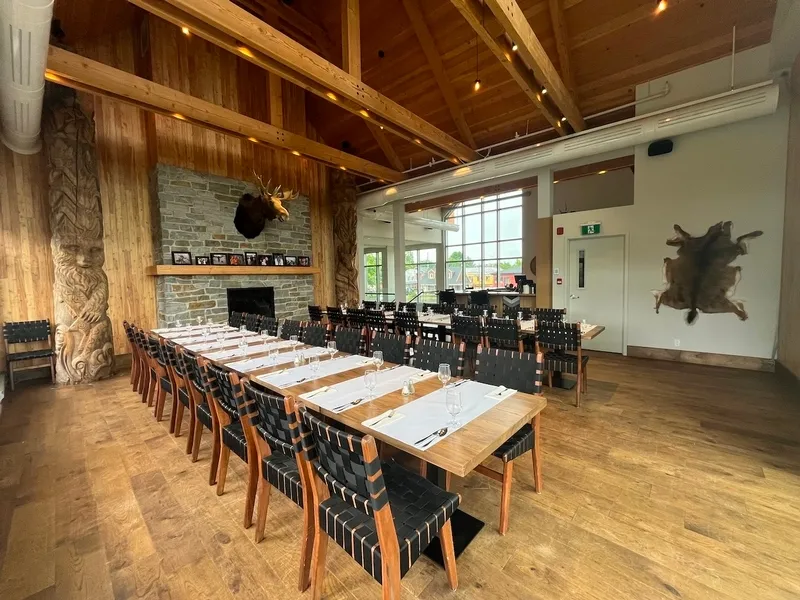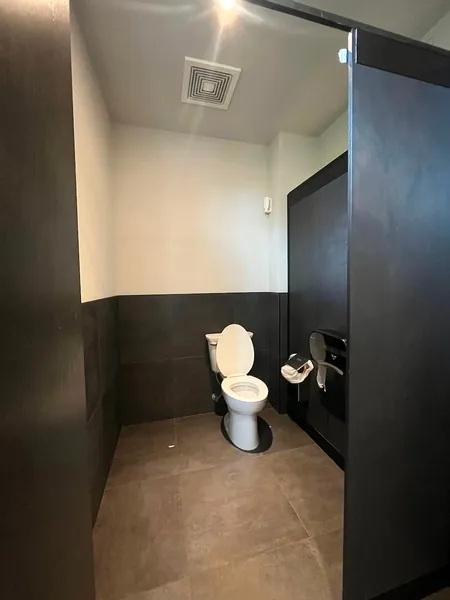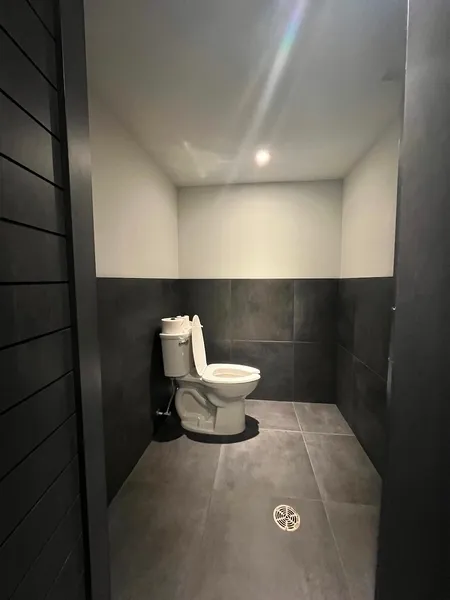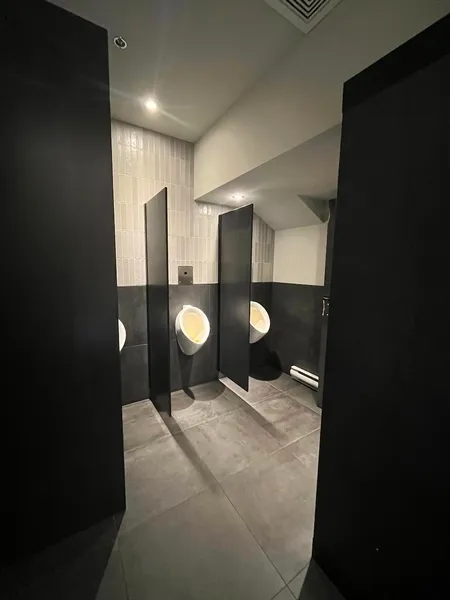Establishment details
Number of reserved places
- Reserved seat(s) for people with disabilities: : 1
Reserved seat location
- Near the entrance
flooring
- Asphalted ground
Pathway leading to the entrance
- Accessible driveway leading to the entrance
Step(s) leading to entrance
- Ground level
Front door
- Free width of at least 80 cm
- Opening requiring significant physical effort
2nd Entrance Door
- Free width of at least 80 cm
- Exterior round or thumb-latch handle
- Opening requiring significant physical effort
Front door
- Double door
Door
- Free width of at least 80 cm
Washbasin
- Raised surface : 93 cm above floor
Urinal
- Not equipped for disabled people
Accessible toilet cubicle door
- Clear door width : 78 cm
Accessible washroom bowl
- Transfer zone on the side of the toilet bowl of at least 90 cm
Accessible toilet stall grab bar(s)
- No grab bar near the toilet
Door
- Free width of at least 80 cm
Washbasin
- Raised surface : 93 cm above floor
Accessible washroom(s)
- Interior Maneuvering Space : 1,5 m wide x 90 m deep
Accessible toilet cubicle door
- Clear door width : 78 cm
Accessible washroom bowl
- Transfer area on the side of the toilet bowl : 83 cm
Accessible toilet stall grab bar(s)
- No grab bar near the toilet
Movement between floors
- Accessible elevator
Tables
- Removable tables
- Table on round / square base
- Clearance depth : 41 cm
Payment
- Removable Terminal
Internal trips
Tables
- 75% of the tables are accessible.
Description
Dining room and private room on the ground floor, restroom and reception room on the second floor, accessible via elevator.
