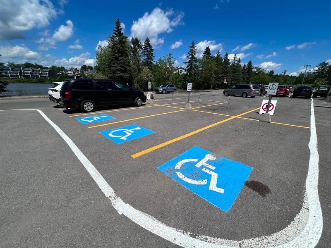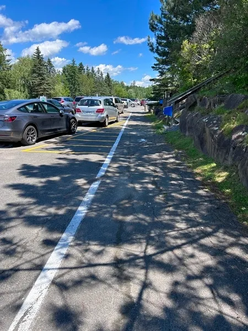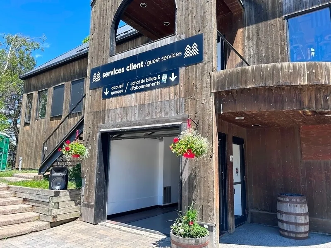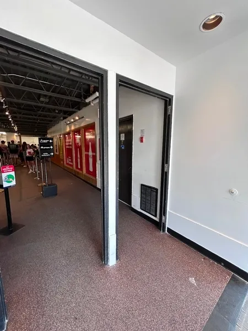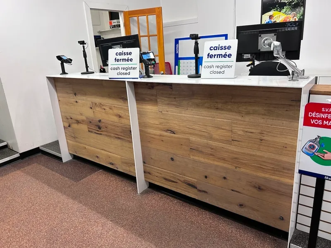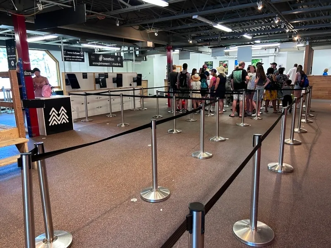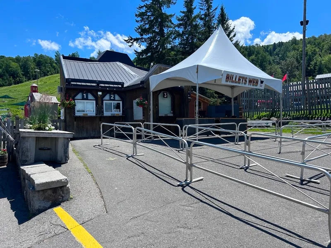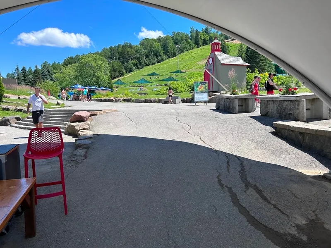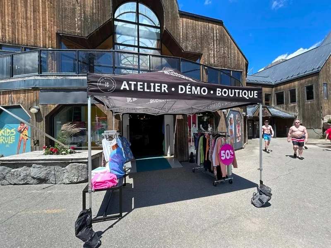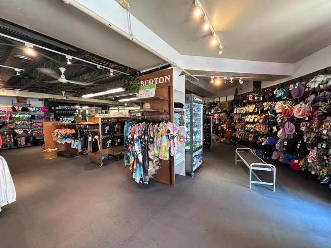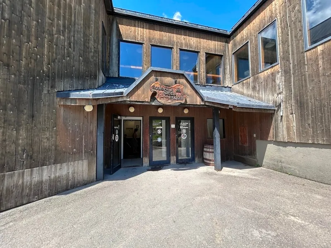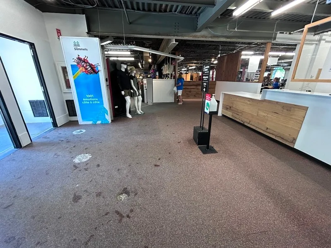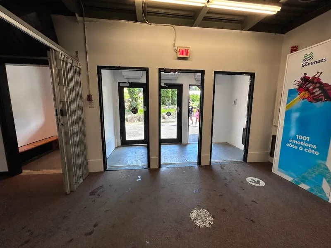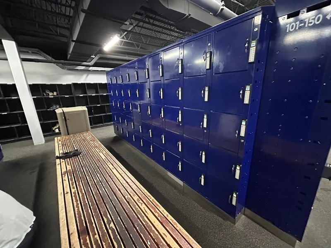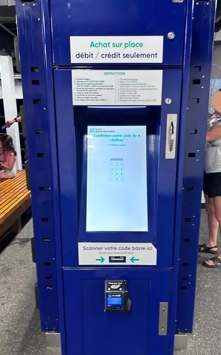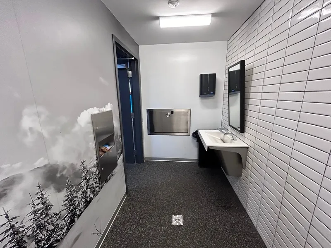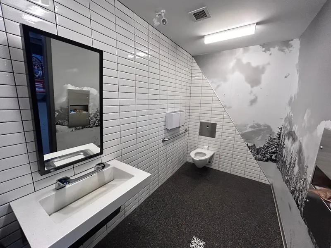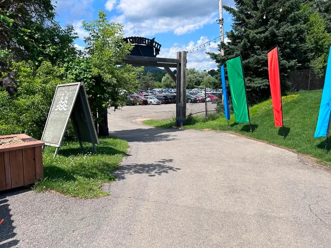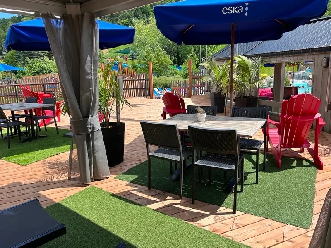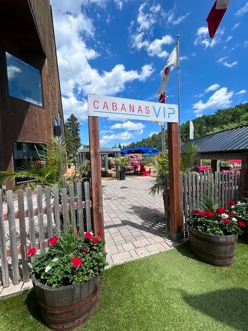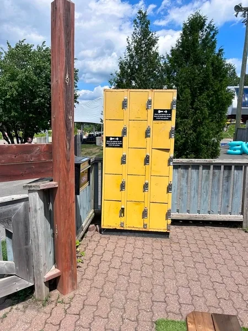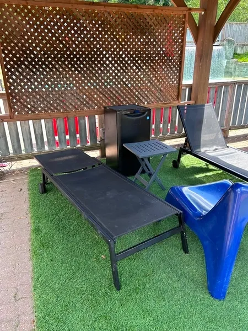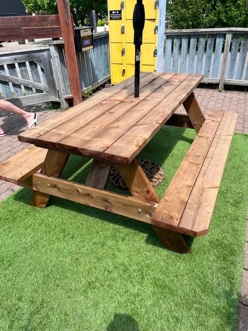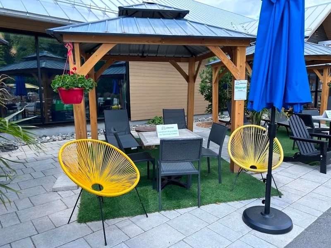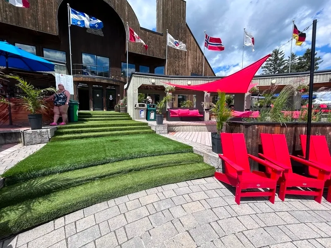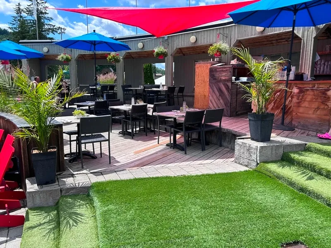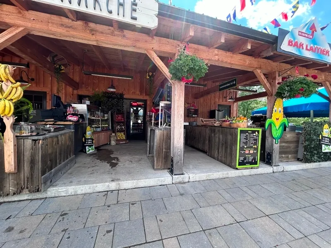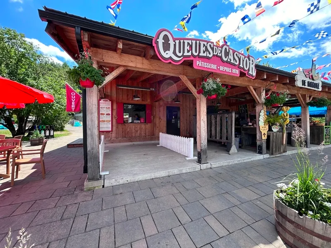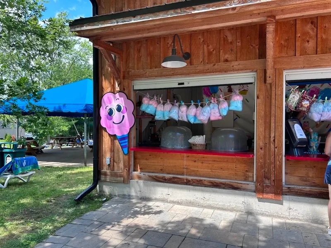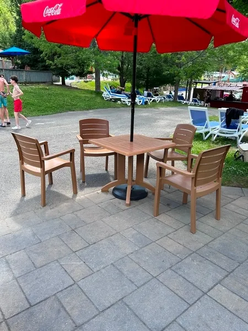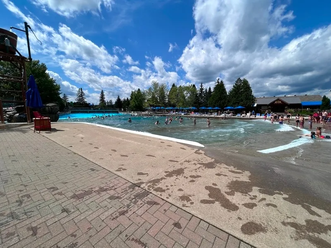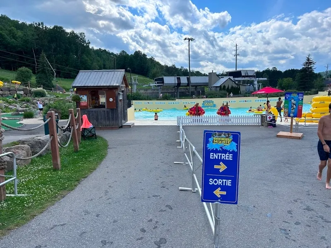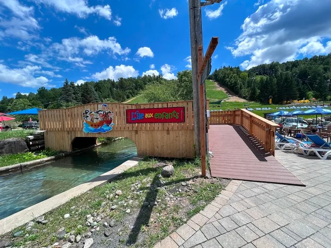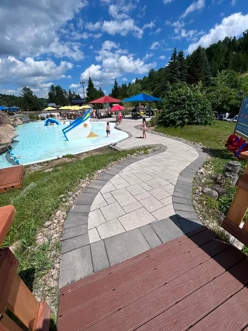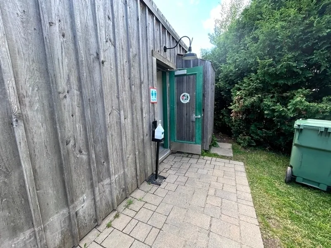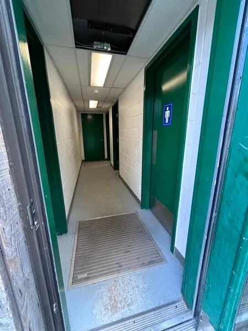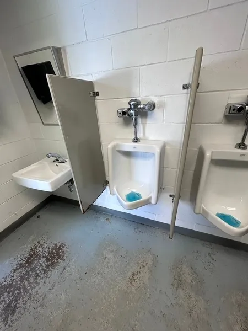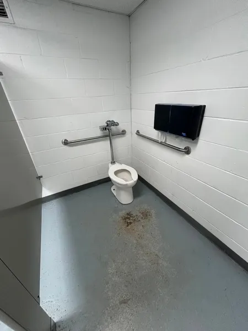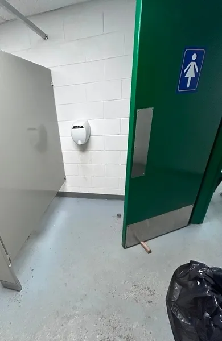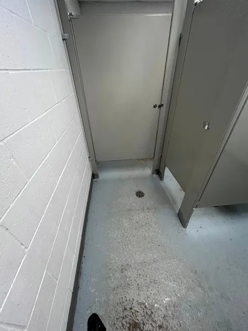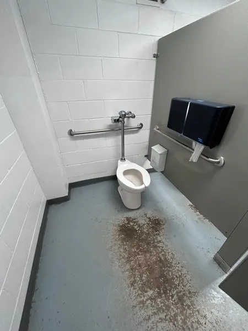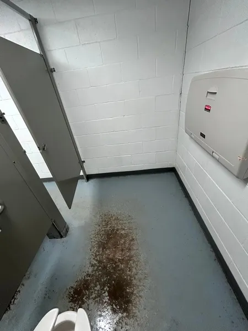Establishment details
Presence of slope
- Gentle slope
Reserved seat location
- Near the entrance
Reserved seat size
- Free width of at least 2.4 m
- No side aisle on the side
Charging station for electric vehicles
- Parking Space Clear Width, Restricted : 2,64 m
Route leading from the parking lot to the entrance
- Without obstacles
flooring
- Asphalted ground
Trail
- Asphalt/concrete pavement
- Width over 1.1m
Rest area
- Presence of rest areas
Additional information
- The travel paths between activities have a slope varying between 5% and 15%.
Front door
- Maneuvering area on each side of the door at least 1.5 m wide x 1.5 m deep
- Difference in level between the exterior floor covering and the door sill : 8 cm
Vestibule
- Vestibule at least 1.5 m deep and at least 1.2 m wide
Pathway leading to the entrance
- On a gentle slope
- Circulation corridor at least 1.1 m wide
- Accessible driveway leading to the entrance
Front door
- Maneuvering area on each side of the door at least 1.5 m wide x 1.5 m deep
- No difference in level between the exterior floor covering and the door sill
- Free width of at least 80 cm
Pathway leading to the entrance
- On a gentle slope
- Circulation corridor at least 1.1 m wide
Front door
- Difference in level between the exterior floor covering and the door sill : 2,4 cm
- Free width of at least 80 cm
Vestibule
- Vestibule at least 1.5 m deep and at least 1.2 m wide
2nd Entrance Door
- Free width of at least 80 cm
Counter
- Reception desk
- Counter surface : 115 cm above floor
- Fixed payment terminal : 130 cm above floor
Additional information
- The information desk has a part lowered to 91 cm above the ground.
Door
- Free width of at least 80 cm
- Difficult to use latch
- Opening requiring significant physical effort
Area
- Area at least 1.5 m wide x 1.5 m deep : 3,17 m wide x 1,64 m deep
Interior maneuvering space
- Maneuvering space at least 1.5 m wide x 1.5 m deep
Toilet bowl
- Transfer zone on the side of the bowl of at least 90 cm
- Toilet bowl seat located between 40 cm and 46 cm above the floor
Grab bar(s)
- Horizontal to the right of the bowl
- Located : 87 cm above floor
Washbasin
- Maneuvering space in front of the sink : 80 cm width x 115 cm deep
- Clearance depth under sink : 20 cm
- Faucets located no more than 43 cm from the edge of the sink
Changing table
- Accessible baby changing table
Indoor circulation
- Traffic corridor : 88 cm
- Maneuvering area present at least 1.5 m in diameter
- 50% of sections are accessible
Displays
- Majority of items at hand
Cash counter
- Counter surface : 106 cm above floor
- Wireless or removable payment terminal
Lockers
- Traffic corridors with a minimum width of 92 cm
- Maneuvering space in front of the lockers : 0,92 m x 1,5 m
- Handle difficult to use
Benches or chairs
- Presence of removable bench(es)
- Maneuvering space in front of benches or chairs : 0,92 m x 1,5 m
- Surface of the bench or chair located at a height between 46 cm and 48 cm above the floor
Additional information
- The payment terminal for purchasing a locker has a touch screen at a height of 1.1 m. The card payment point is at a height of 70 cm.
Signaling
- Architectural element allowing the entrance to be identified
Pathway leading to the entrance
- On a gentle slope
- Circulation corridor at least 1.1 m wide
- Accessible driveway leading to the entrance
Additional information
- The entrance is a white, doorless marquee with corridors over 1.1 m wide.
- There is a slope of over 8% after passing the entrance to get to the water activities.
- The ticket office has a slope of between 5% and 8% and has crowd control barriers providing a minimum corridor of 1.1 m. The ticket counters are at a height of 99 cm and 1.18 m. The payment terminal at the ticket counters is removable.
Pathway leading to the entrance
- On a gentle slope
- Circulation corridor at least 1.1 m wide
- Accessible driveway leading to the entrance
Additional information
- The entrance is a doorless arch with a width of more than 1.1 m.
- The entrance is on a gentle slope (5% and less).
Access
- Circulation corridor at least 1.1 m wide
Entrance
- 1 step or more : 1 steps
Door
- Maneuvering space outside : 1,5 m wide x 1,2 m depth in front of the door / baffle type door
- Interior Maneuvering Space : 1,5 m wide x 1,5 m depth in front of the door / baffle type door
- Free width of at least 80 cm
Washbasin
- Accessible sink
- Maneuvering space in front of the washbasin at least 80 cm wide x 120 cm deep
Urinal
- Not equipped for disabled people
- Maneuvering space in front of the urinal : 74 cm width x 120 cm deep
- No grab bar
Accessible washroom(s)
- Maneuvering space in front of the door at least 1.5 m wide x 1.5 m deep
- Indoor maneuvering space at least 1.2 m wide x 1.2 m deep inside
Accessible toilet cubicle door
- Free width of the door at least 80 cm
Accessible washroom bowl
- Transfer area on the side of the toilet bowl : 80 cm
Accessible toilet stall grab bar(s)
- Horizontal to the left of the bowl
- Horizontal behind the bowl
- Located : 88 cm above floor
Additional information
- Access to the building where the toilet rooms are located has a 15 cm high step at the entrance.
Access
- Circulation corridor at least 1.1 m wide
Entrance
- 1 step or more : 1 steps
Door
- Maneuvering space outside : 1,5 m wide x 1,2 m depth in front of the door / baffle type door
- Interior Maneuvering Space : 1,5 m wide x 1,5 m depth in front of the door / baffle type door
- Restricted clear width
Washbasin
- Accessible sink
- Maneuvering space in front of the washbasin at least 80 cm wide x 120 cm deep
Changing table
- Raised handle : 1,29 m above floor
- Raised Surface : 91 cm above floor
Accessible washroom(s)
- Maneuvering space in front of the door : 0,90 m wide x 1,5 m deep
- Indoor maneuvering space at least 1.2 m wide x 1.2 m deep inside
Accessible toilet cubicle door
- Free width of the door at least 80 cm
Accessible washroom bowl
- Transfer area on the side of the toilet bowl : 84 cm
Accessible toilet stall grab bar(s)
- Horizontal to the left of the bowl
- Horizontal behind the bowl
- Located : 88 cm above floor
Additional information
- Access to the building where the toilet rooms are located has a 15 cm high step at the entrance.
Payment
- Removable Terminal
- Maneuvering space located in front of the counter of at least 1.5 m in diameter
- Counter surface : 112 cm above floor
- No clearance under the counter
Additional information
- There is a 14 cm high step to access the counter.
Internal trips
- Maneuvering area of at least 1.5 m in diameter available
Tables
- Accessible table(s)
Payment
- Removable Terminal
- Maneuvering space located in front of the counter of at least 1.5 m in diameter
- Counter surface : 92 cm above floor
- No clearance under the counter
Internal trips
- Traffic corridor : 89 cm
Payment
- Circulation corridor leading to the counter : 89 cm
- Counter surface : 98 cm above floor
- No clearance under the counter
cafeteria counter
- Circulation corridor leading to the counter : 89 cm
- Counter surface : 98 cm above floor
Internal trips
- Some sections are non accessible
Internal trips
- Maneuvering area of at least 1.5 m in diameter available
Movement between floors
- No machinery to go up
Internal trips
- Some sections are non accessible
Additional information
- The bar counter is accessible only by stairs. The steps of the staircase have an artificial grass covering.
Payment
- Removable Terminal
- Maneuvering space located in front of the counter of at least 1.5 m in diameter
- Counter surface : 97 cm above floor
- No clearance under the counter
Additional information
- There is a 14 cm high step to access the market.
- The displays are 79 cm high.
- Access to entrance made of asphalt
- 100% of paths of travel accessible around swimming pool
- Near swimming pool: manoeuvring space with diameter of at least 1.5 m available
- Swimming pool: no equipment adapted for disabled persons
Additional information
- The entrance to the wave pool has a gentle slope of 5%.
- Access to entrance made of asphalt
- Entrance: fixed access ramp
- Entrance: manoeuvring space in front of access ramp exceeds 1.5 m x 1.5 m
- Entrance: wooden access ramp
- Entrance: access ramp: sill at bottom of ramp too high : 3 cm
- Entrance: access ramp: clear width too large : 165 cm
- Entrance: access ramp: steep slope : 17 %
- Entrance: access ramp: surface area of landing between ramps exceeds 1.2 m x 1.2 m
- 100% of paths of travel accessible around swimming pool
- Near swimming pool: manoeuvring space with diameter of at least 1.5 m available
- Swimming pool: no equipment adapted for disabled persons
Additional information
- The entrance to the wave pool has a slope.
- Access to entrance made of asphalt
- 100% of paths of travel accessible around swimming pool
- Near swimming pool: manoeuvring space with diameter of at least 1.5 m available
- Swimming pool: no equipment adapted for disabled persons
Additional information
- The entrance to pool has a slope of 8%. You have to transfer yourself into a tube.
- Access by the outside with obstructions
- Concrete paving block outside passageway to the terrace
- Outside passageway to the terrace wider than 1.1 m
- All sections are accessible.
- Fixed table : 100 %
- Table height: between 68.5 cm and 86.5 cm
- Inadequate clearance under the table
Additional information
- There are artificial grass mats that can present an obstacle.
- Lockers require dexterity to open them. The key depository is at a height of 1.06 m above the ground.
- Access by the outside with obstructions
- Turf outside passageway to the terrace
- All sections are accessible.
- Portable table : 100 %
- Table height: between 68.5 cm and 86.5 cm
- Inadequate clearance under the table
- Width under the table larger than 68.5 cm
- Width under the table larger than 48.5 cm
Additional information
- There are artificial grass mats under the tables which may present an obstacle.
- Access by the outside with obstructions
- Concrete paving block outside passageway to the terrace
- All sections are accessible.
- Portable table : 100 %
- Table height: between 68.5 cm and 86.5 cm
- Inadequate clearance under the table
- Width under the table larger than 68.5 cm
- Width under the table larger than 48.5 cm
Additional information
- There are artificial grass mats under the tables which may present an obstacle.
