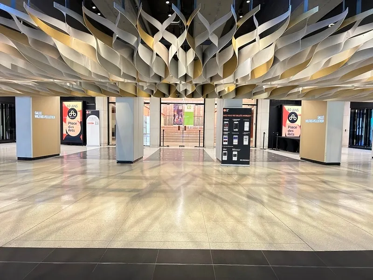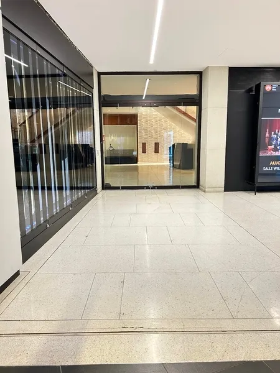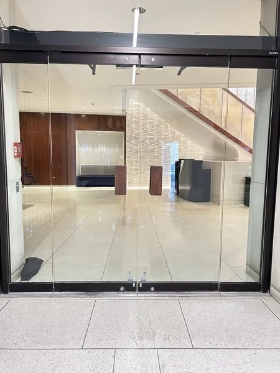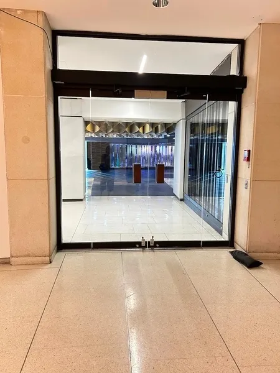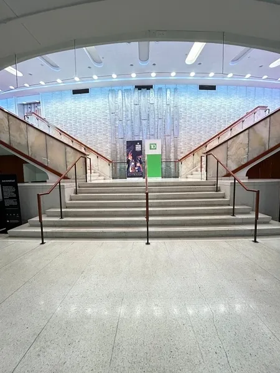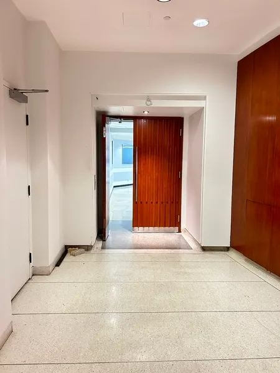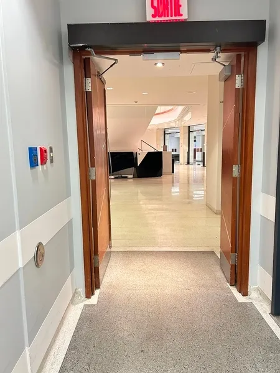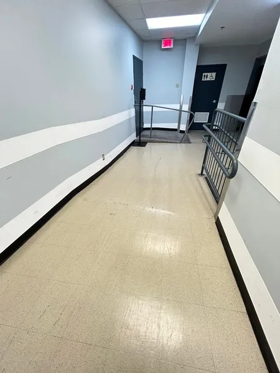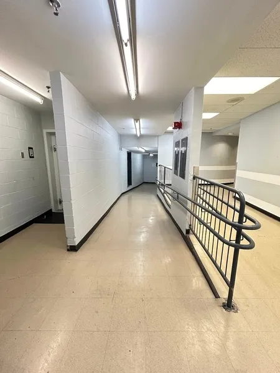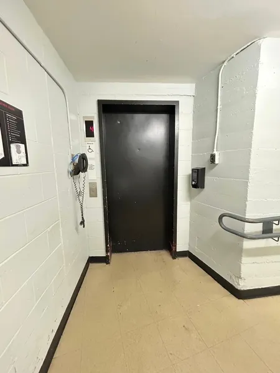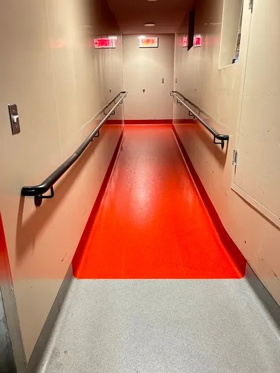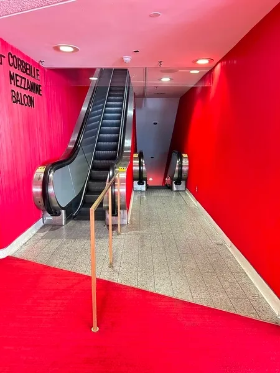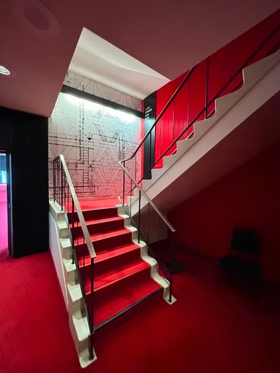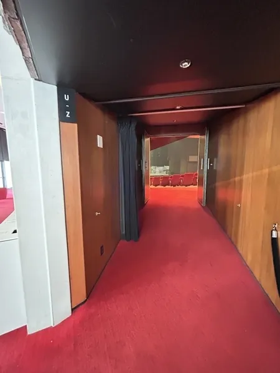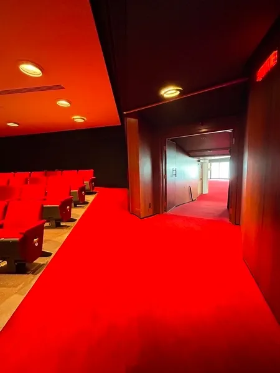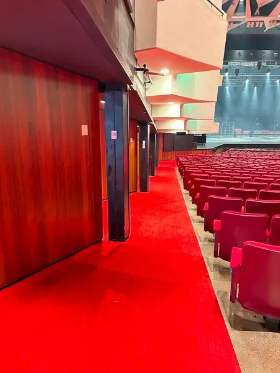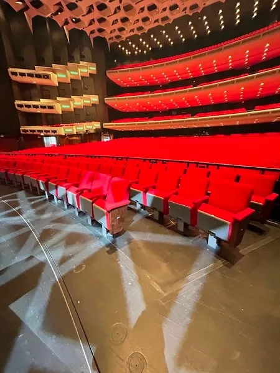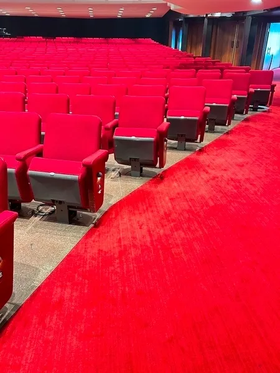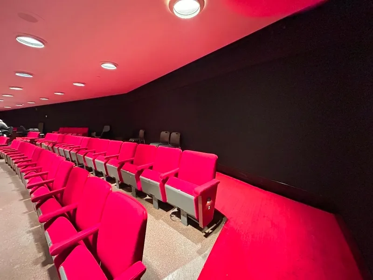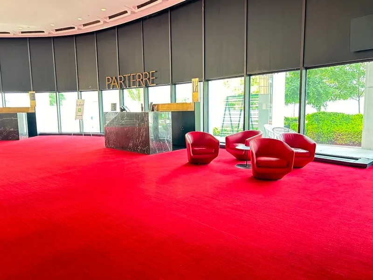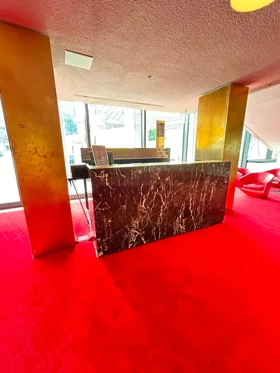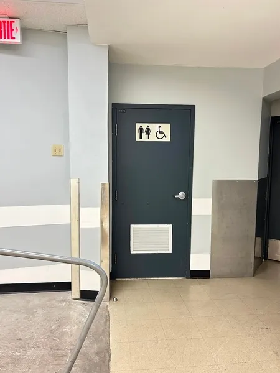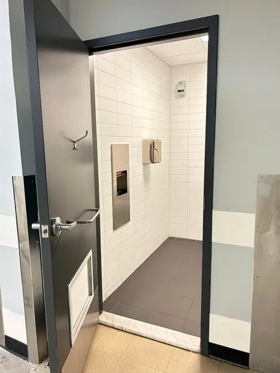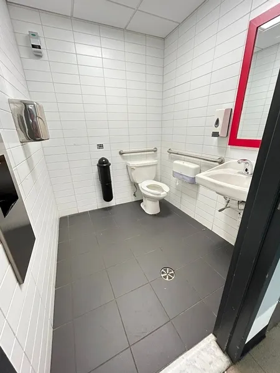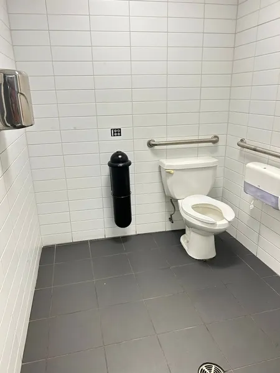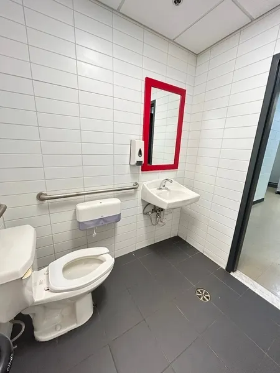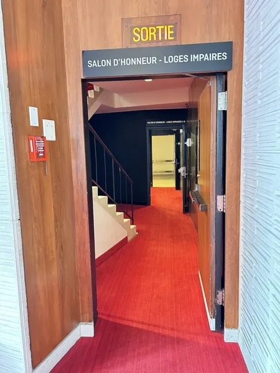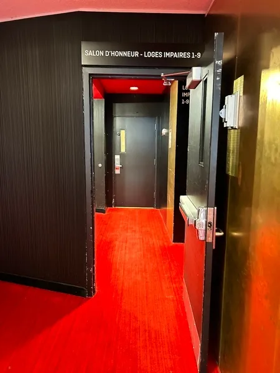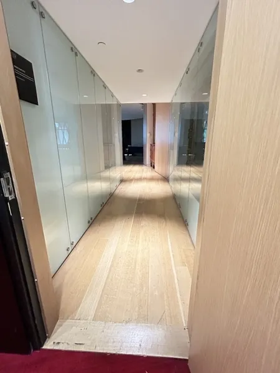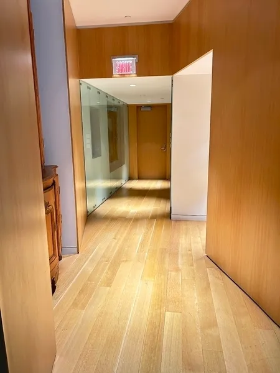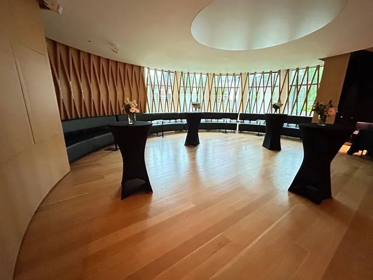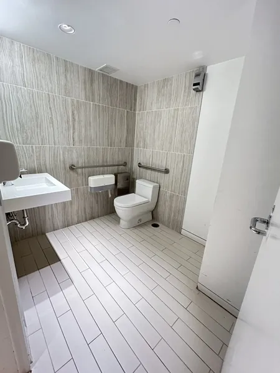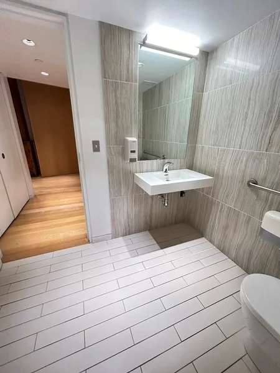Establishment details
Front door
- Maneuvering area on each side of the door at least 1.5 m wide x 1.5 m deep
- Free width of at least 80 cm
- No continuous opaque strip on the glass door
- No electric opening mechanism
Additional information
- You can bypass the queue by taking the left-hand side of the façade to enter the theater. A receptionist will guide you to your seat.
Course without obstacles
- 2 or more steps
Interior access ramp
- No banding of color and/or texture
Elevator
- Maneuvering space at least 1.5 m wide x 1.5 m deep located in front of the door
- Dimension : 1,13 m wide x 1,73 m deep
- Free width of the door opening at least 80 cm
- Exterior control panel less than 1.2m above the floor
- Interior control panel less than 1.2m above the floor
- Braille control buttons
- Embossed control buttons
- No sound signal
- No voice synthesizer announcing the floors served
Counter
- Counter surface : 120 cm above floor
- No clearance under the counter
- Wireless or removable payment terminal
drinking fountain
- No drinking fountain
Driveway leading to the entrance
- Free width of at least 1.1 m
Ramp
- Maneuvering space of at least 1.5 m x 1.5 m in front of the access ramp
- Free width of at least 87 cm
- On a gentle slope
Door
- Maneuvering space outside : 1,5 m wide x 1,5 m deep in front of the door
- Interior maneuvering space : 1,3 m wide x 1,75 m deep in front of the door
- Insufficient clear width : 75 cm
- Difficult to use latch
Area
- Area at least 1.5 m wide x 1.5 m deep : 1,77 m wide x 11,98 m deep
Interior maneuvering space
- Restricted Maneuvering Space : 1,79 m wide x 1,80 meters deep
Toilet bowl
- Transfer zone on the side of the bowl of at least 90 cm
Grab bar(s)
- Horizontal to the left of the bowl
- Horizontal behind the bowl
- Located : 92 cm above floor
toilet paper dispenser
- Toilet Paper Dispenser : 57 cm above floor
Washbasin
- Accessible sink
Additional information
- The clear width of the washroom door is restricted to 75 cm by a handle.
- Ground floor
- Only one entrance available
- Gentle slope passageway to the entrance
- Passageway to the entrance clear width: larger than 92 cm
- Entrance: automatic door
- Entrance: door clear width larger than 80 cm
- Some sections are non accessible
- Manoeuvring space diameter larger than 1.5 m available
- Capacity : 2982 persons
- Seating reserved for disabled persons : 7
- Seating available for companions
- Reserved seating located at front
- Reserved seating located on sides
- Reserved seating located in balcony
- Reserved seating: access from side: surface area exceeds 90 cm x 1.5 m
- Reserved seating: access from front or back: surface area exceeds 90 cm x 1.2 m
- Seat(s) with portable arm-rests : 7
- Bigger seats available : 12
- Seat(s) too low : 43 cm
- Frequency hearing assistance system : 90,9 FM
Additional information
- You can see the seating plan with the assigned wheelchair spaces: Salle Wilfrid-Pelletier floor plan On the map, you can also see the 12 wider seats, which are shaded.
Interior entrance door
- Maneuvering space of at least 1.5 m x 1.5 m
- Free width of at least 80 cm
- Opening requiring significant physical effort
- No electric opening mechanism
Course without obstacles
- No obstruction
Additional information
- The benches have a 44 cm seat height.
Driveway leading to the entrance
- Flooring in concrete, ceramic, lino or parquet
- Free width of at least 1.1 m
Door
- Maneuvering space outside : 1,32 m wide x 1,5 m deep in front of the door
- Interior maneuvering space : 1,57 m wide x 1,25 m deep in front of the door
- Inward opening door
- Free width of at least 80 cm
Area
- Area at least 1.5 m wide x 1.5 m deep : 2,45 m wide x 1,95 m deep
Interior maneuvering space
- Restricted Maneuvering Space : 1,13 m wide x 1,9 meters deep
Toilet bowl
- Transfer zone on the side of the bowl of at least 90 cm
Grab bar(s)
- Horizontal to the right of the bowl
- Horizontal behind the bowl
- Located : 92 cm above floor
toilet paper dispenser
- Toilet Paper Dispenser : 52 cm above floor
Washbasin
- Maneuvering space in front of the sink : 120 cm width x 75 cm deep
- Piping without insulation
Description
The auditorium has seven wheelchair spaces. Wheelchairs are available on request from the central security desk near the box office. At show times, a receptionist is specially assigned to help disabled people get around. However, it will not be possible to remain seated in this area during the show.
For assistance in accessing your seats via the secondary entrance, simply present yourself at the entrance to the auditoriums via the exhibition hall.
The Wilfrid-Pelletier Theatre is equipped with a tuning system that allows the hearing-impaired to pick up the show's signal: 90.9 FM. You can bring your own radio/balad player with headphones, or borrow one from the hall supervisor.
175, rue Sainte-Catherine Ouest, Montréal, Québec
514 842 2112 /
info@placedesarts.com
Visit the website