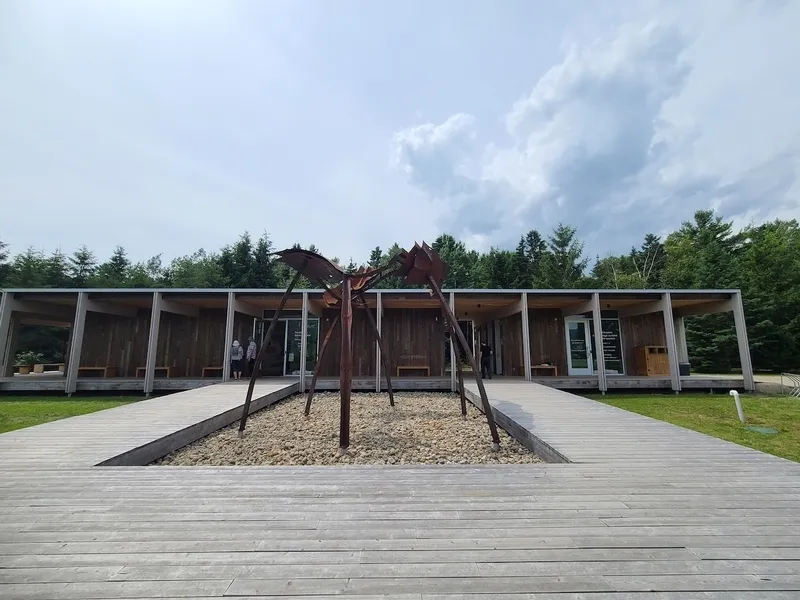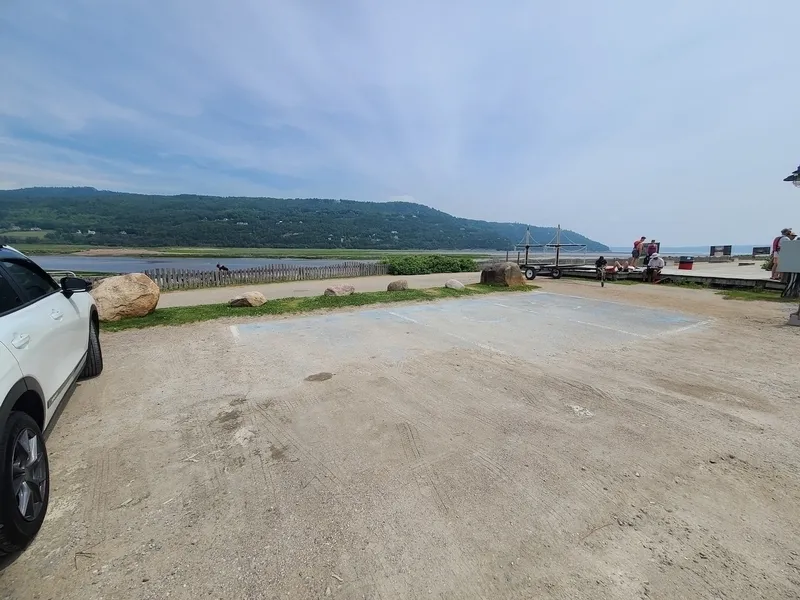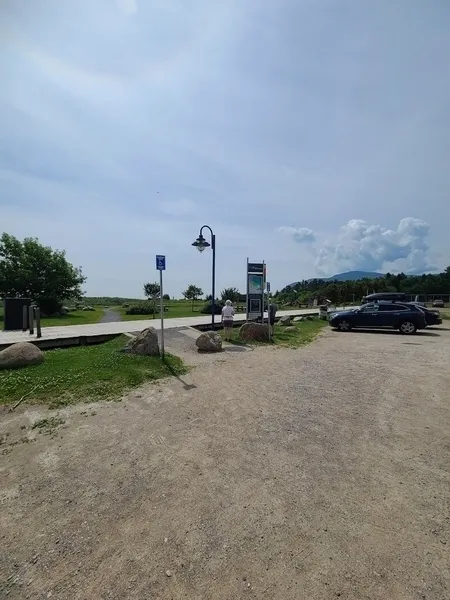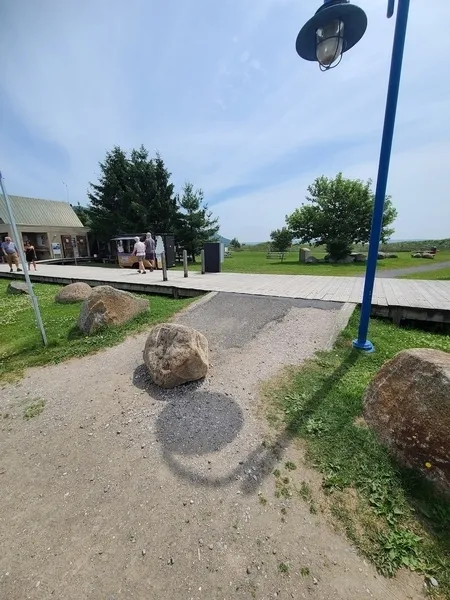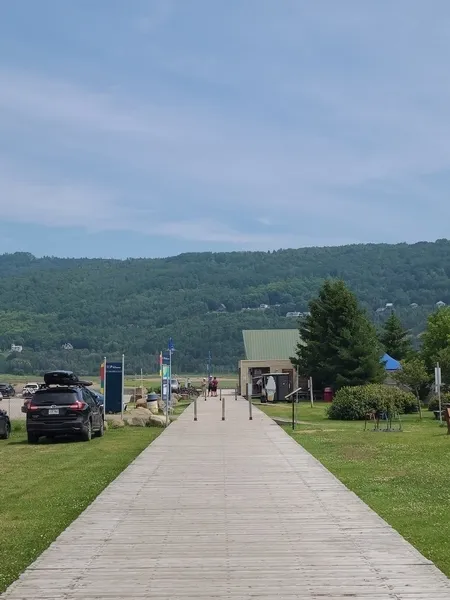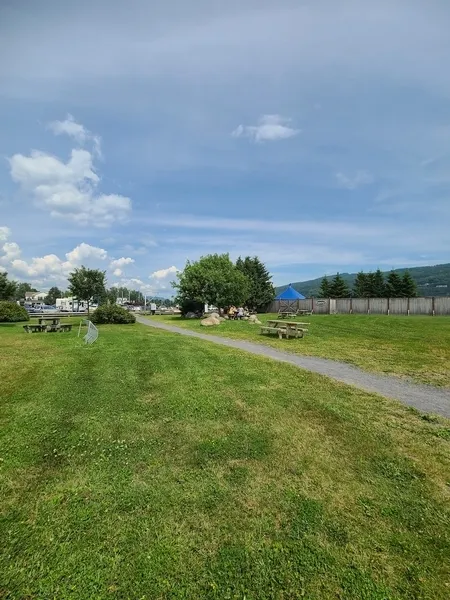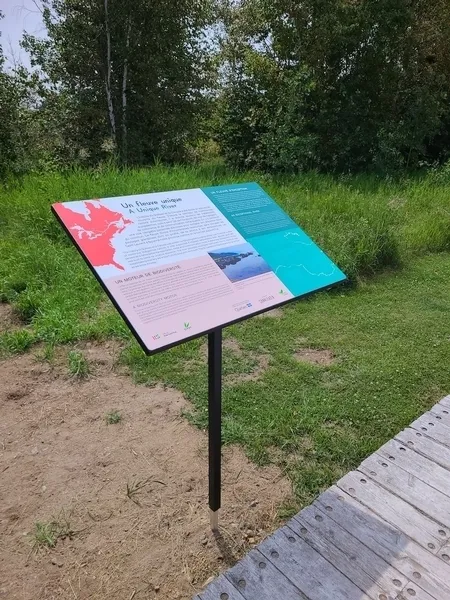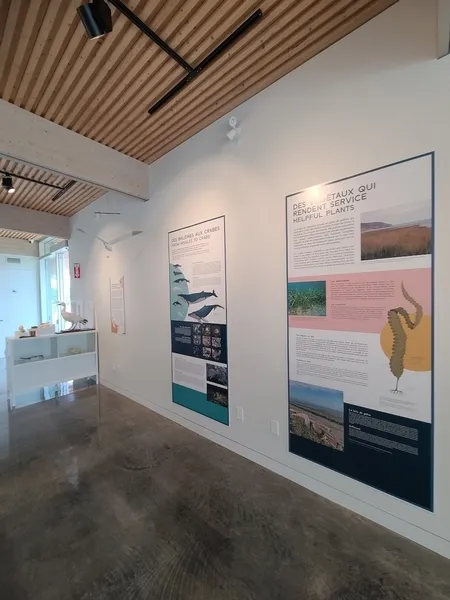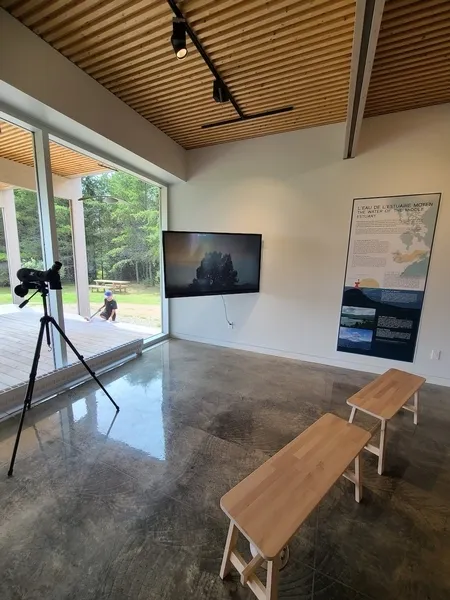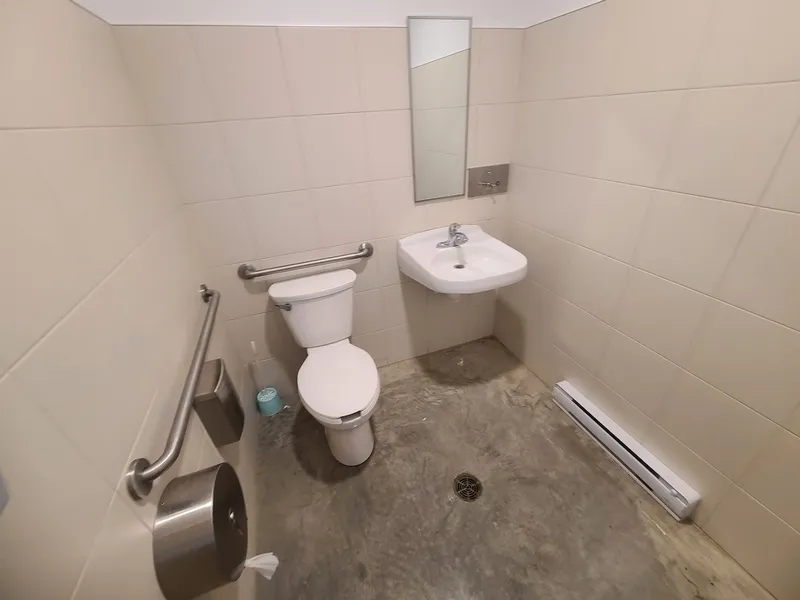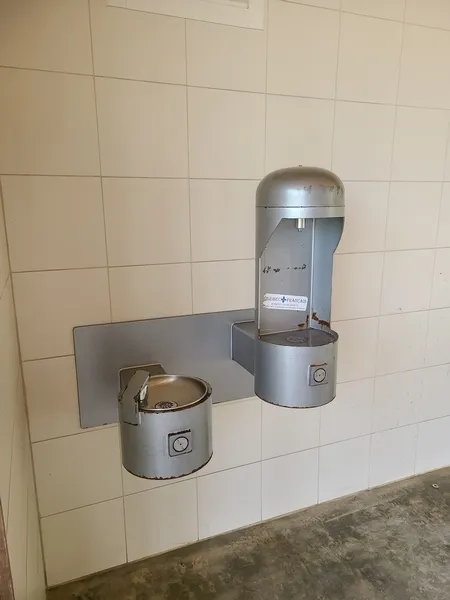Establishment details
Number of reserved places
- Reserved seat(s) for people with disabilities: : 5
Reserved seat location
- Far from the entrance
Reserved seat identification
- Using a panel
Route leading from the parking lot to the entrance
- Longitudinal slope of the curb cut of no more than 8%
flooring
- Compacted stone ground
Trail
- Gentle slope
- Coating in compacted rock dust
- Wood cladding
Rest area
- Presence of rest areas
- Interpretive panels 1.2m high
Outdoor furniture
- Bench height between 46 cm and 50 cm
- No armrest on the bench
Drinking fountain
- Fitted out for people with disabilities
- Clearance under fountain : 67 cm
Pathway leading to the entrance
- On a gentle slope
- Stable and firm floor covering
Front door
- Door equipped with an electric opening mechanism
- Electric opening door not equipped with a safety detector stopping the movement of the door in the presence of an obstacle
Additional information
- No continuous opaque strip on the glass door.
Interior maneuvering space
- Restricted Maneuvering Space : 1,2 m wide x 1,2 meters deep
Toilet bowl
- No transfer zone on the side of the bowl
Grab bar(s)
- Horizontal to the right of the bowl
- Horizontal behind the bowl
Washbasin
- Accessible sink
toilet paper dispenser
- Toilet paper dispenser far from the toilet
Additional information
- The washbasin completely restricts the transfer area between the bowl and the wall.
Exposure
- Maneuvering space of at least 1.5 m wide x 1.5 m in front of the descriptive panels
- Guided tour
Furniture
- Bench height between 46 cm and 50 cm
- No back support on the bench
Indoor circulation
Exposure
- Objects displayed at a height of less than 1.2 m
Description
The promenade and showroom are accessible.
The washroom has certain obstacles that may compromise accessibility. See the “Universal washroom” sheet for more details.
