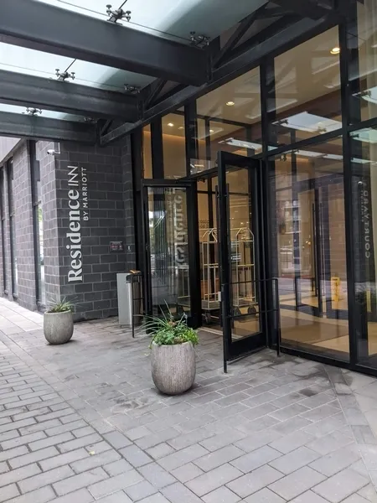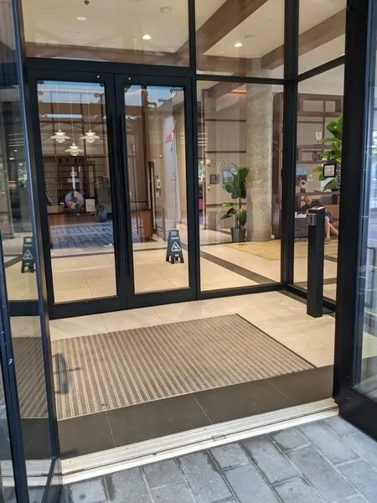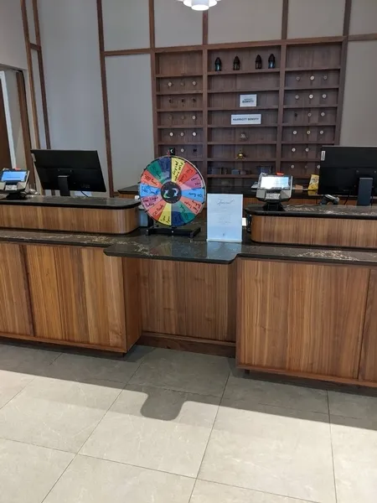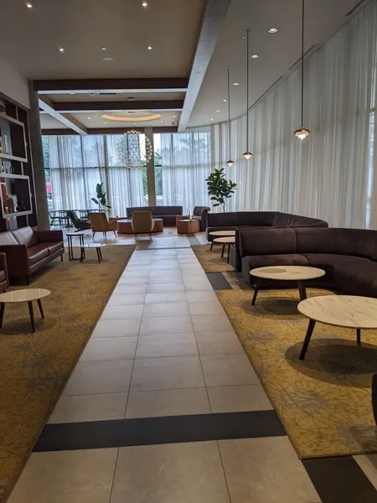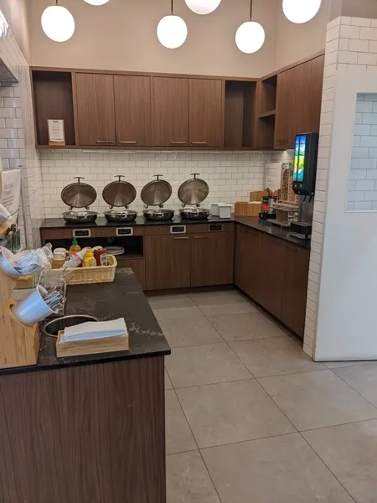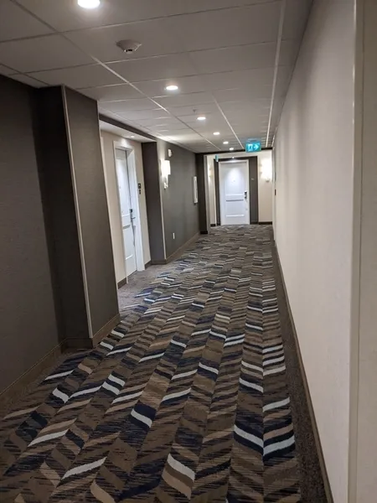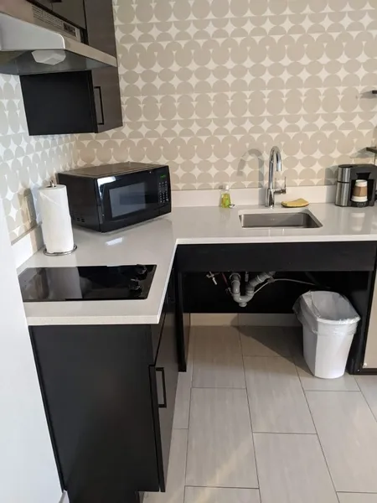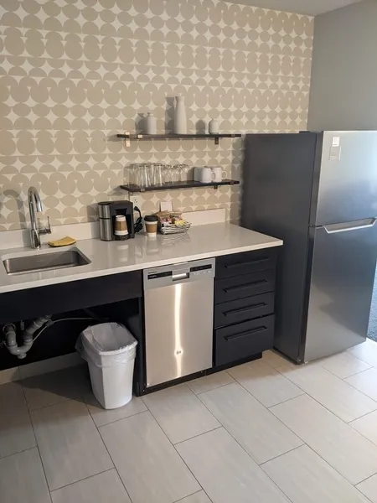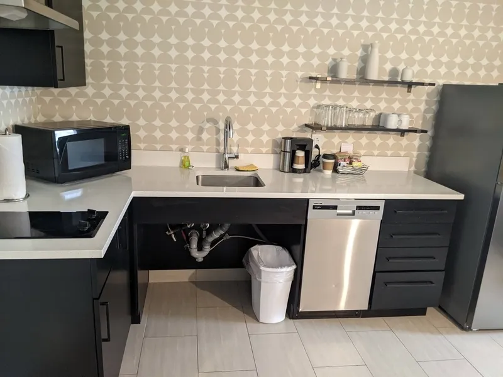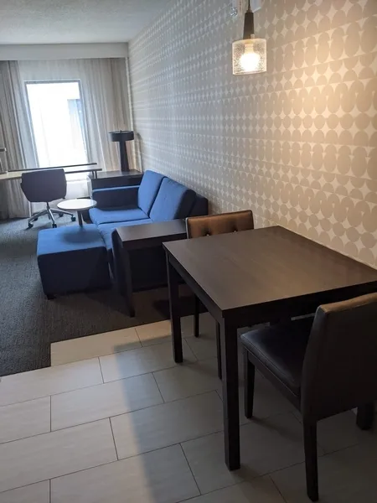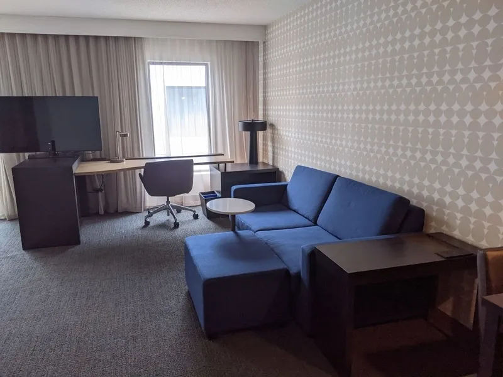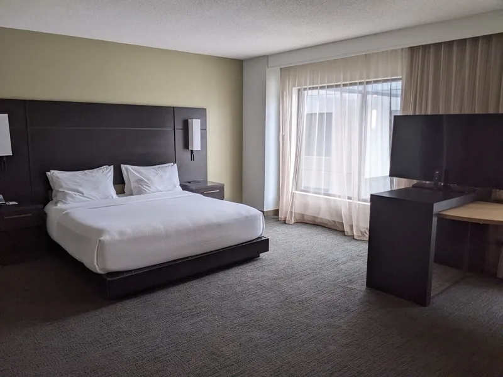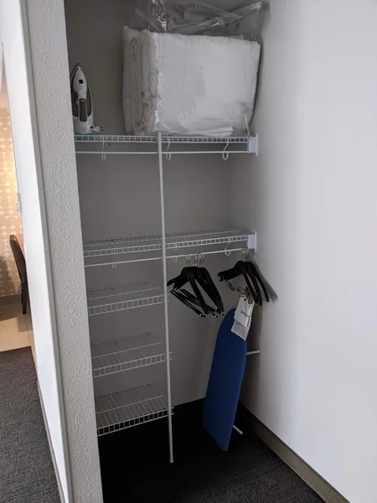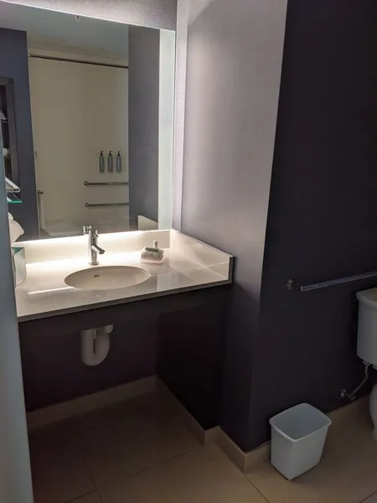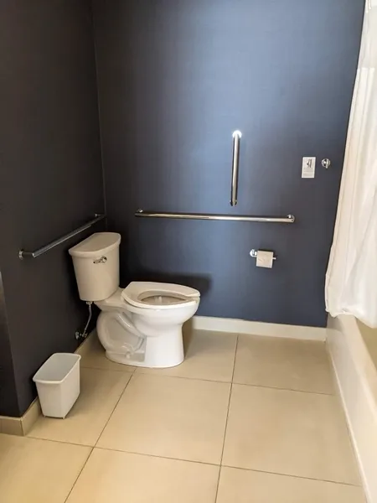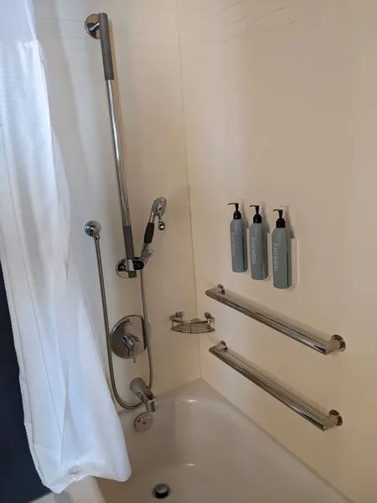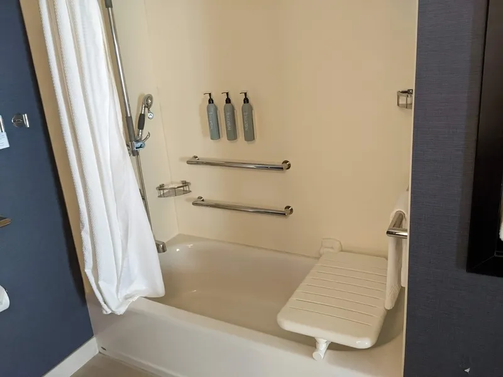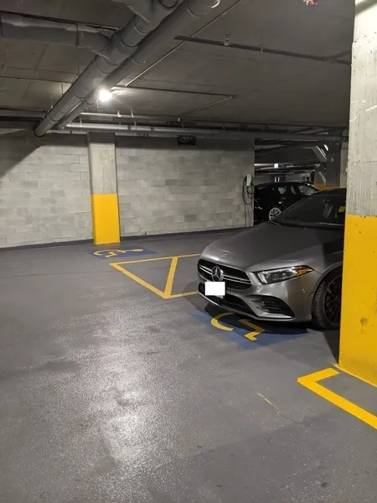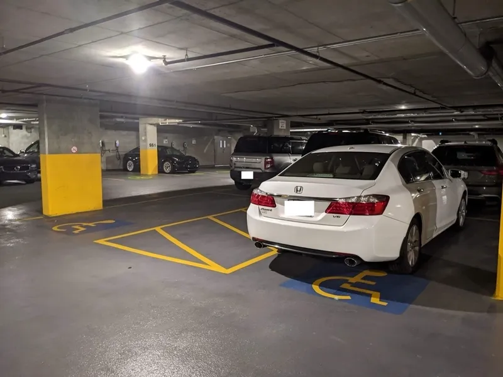Establishment details
Type of parking
- Interior
Total number of places
- Between 101 and 200 seats
Number of reserved places
- Reserved seat(s) for people with disabilities: : 4
Reserved seat size
- Free width of at least 2.4 m
- Free width of the side aisle on the side of at least 1.5 m
Additional information
- The 4 reserved parking spaces are located on the 1st level of the parking lot.
Front door
- Maneuvering area on each side of the door at least 1.5 m wide x 1.5 m deep
- Free width of at least 80 cm
- Door equipped with an electric opening mechanism
Vestibule
- Vestibule at least 1.5 m deep and at least 1.2 m wide
2nd Entrance Door
- Exterior maneuvering area
- Free width of at least 80 cm
- Door equipped with an electric opening mechanism
Elevator
- Dimension of at least 1.37 m wide x 2.03 m deep
Counter
- Accessible counter
Interior entrance door
- Maneuvering space of at least 1.5 m x 1.5 m
- Free width of at least 80 cm
- Opening requiring significant physical effort
- No electric opening mechanism
Indoor circulation
- Maneuvering space of at least 1.5 m in diameter
- Circulation corridor of at least 92 cm
Kitchen counter
- Surface between 68.5 cm and 86.5 cm above the floor
- Accessible kitchen sink
Cabinets
- Maneuvering space in front of the refrigerator of at least 1.5 m in diameter
- Zero-clearance hob
- Hob area between 68.5 cm and 86.5 cm above the floor
Dinner table
- Accessible table(s)
Indoor circulation
- Maneuvering space of at least 1.5 m in diameter
- Circulation corridor of at least 92 cm
Bed(s)
- Top of the mattress between 46 cm and 50 cm above the floor
- Clearance under bed : 10 cm
- Maneuvering area on the side of the bed at least 1.5 m wide x 1.5 m deep
Work desk
- Desk surface located between 68.5 cm and 86.5 cm above the floor
- Clearance under the desk of at least 68.5 cm above the floor
Bed(s)
- King-size bed
- Transfer zone on side of bed exceeds 92 cm
Front door
- Maneuvering area on each side of the door at least 1.5 m wide x 1.5 m deep
- Free width of at least 80 cm
Interior maneuvering area
- Maneuvering area at least 1.5 m wide x 1.5 m deep
Toilet bowl
- Center (axis) between 46 cm and 48 cm from the nearest adjacent wall
- Transfer area on the side of the bowl at least 90 cm wide x 1.5 m deep
- Toilet bowl seat located at a height between 43 cm and 48.5 cm above the floor
Grab bar to the right of the toilet
- L-shaped grab bar
- Horizontal component with a length of at least 76 cm
- Horizontal component located between 75 cm and 85 cm above the ground
- Vertical component of length : 46 cm
Grab bar behind the toilet
- A horizontal grab bar
- Length of at least 60 cm
- Located at the same height as the side grab bar
Sink
- Maneuvering area in front of the sink at least 80 cm wide x 1.2 m deep
- Surface located at a height of : 87,5 cm above the ground
- Clearance under the sink with a height of at least 68.5 cm above the floor
Bath
- Clear area in front of the bath at least 80 cm deep over the entire length of the bath
- Height rim of : 33 cm from the ground
Bath: grab bar on left side wall
- Horizontal, oblique or L-shaped bar
- Length : 61 cm
- Lower end located at : 48 cm above the edge of the bath
Bath: grab bar on right side wall
- Vertical bar
- Length : 61 cm
- Lower end located at : 60 cm above the edge of the bath
Bath: grab bar on the wall facing the entrance
- Horizontal or L-shaped bar
- Length : 0,61 m
- Located between 18 cm and 28 cm above the edge of the bath
Description
The hotel has a magnetic loop for hearing impairement.
Height of the bed : 50cm
