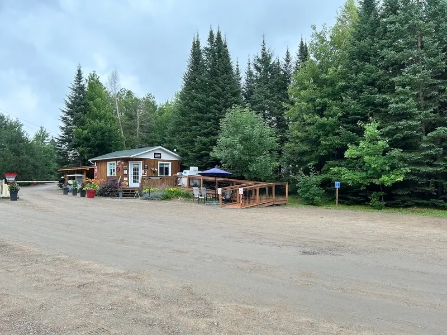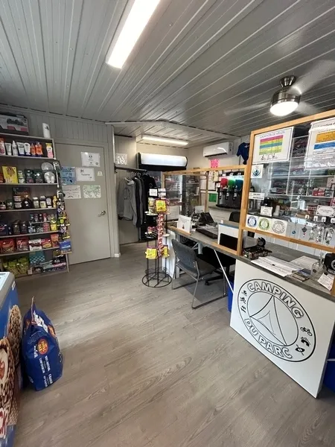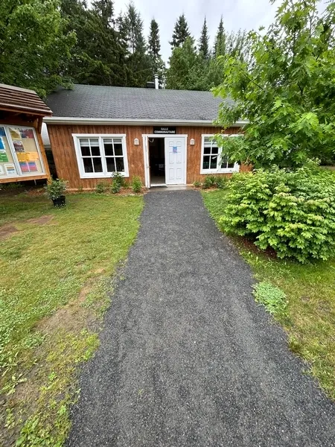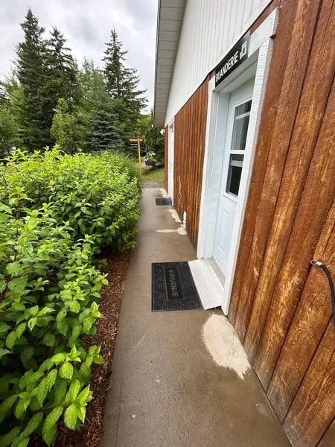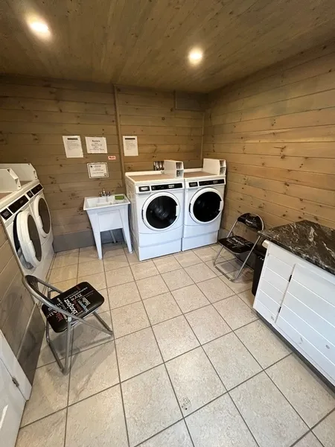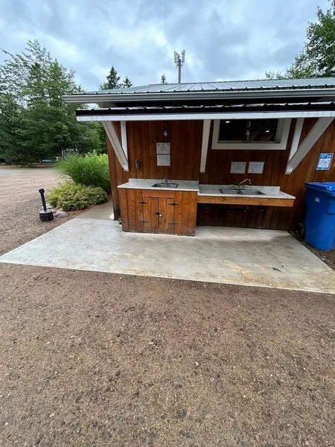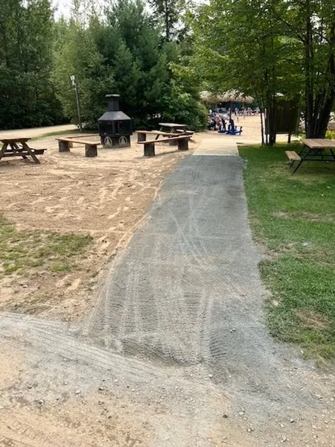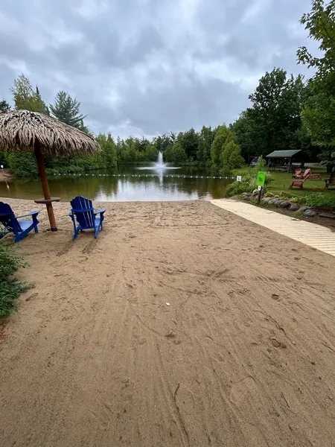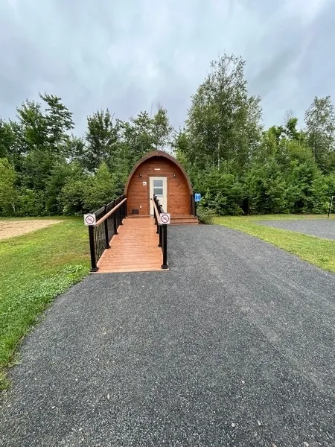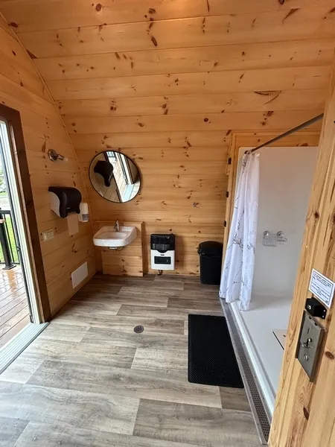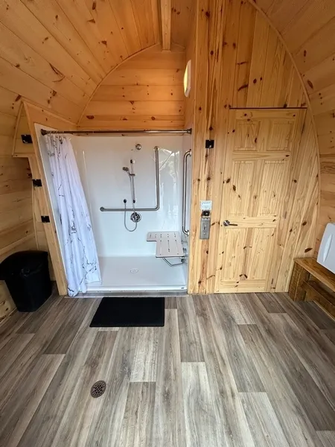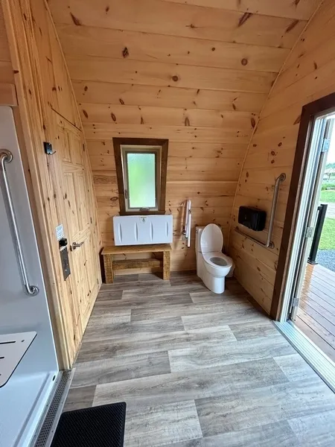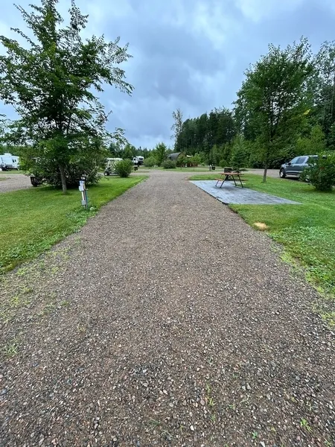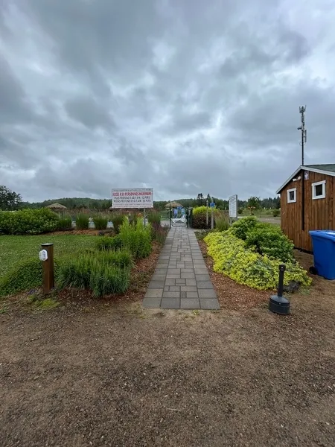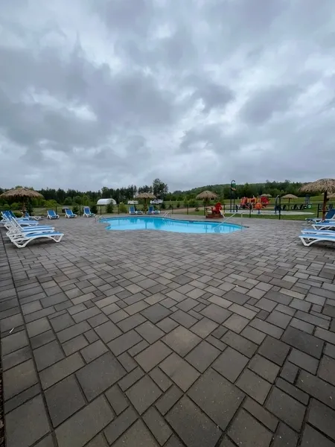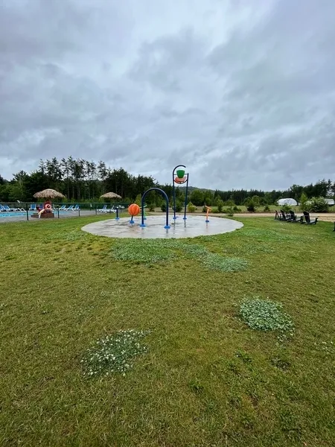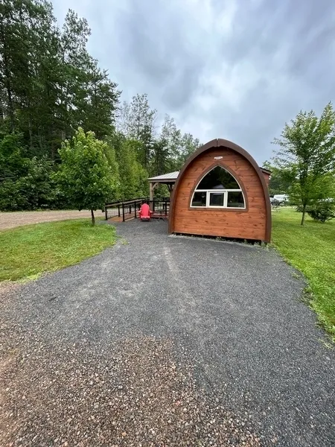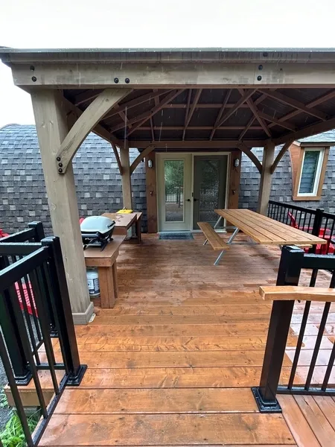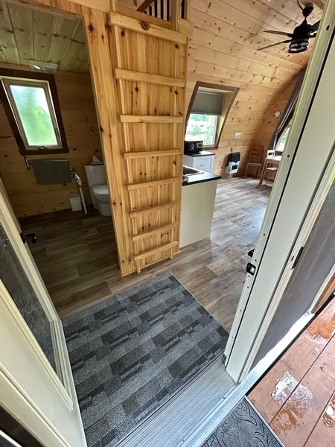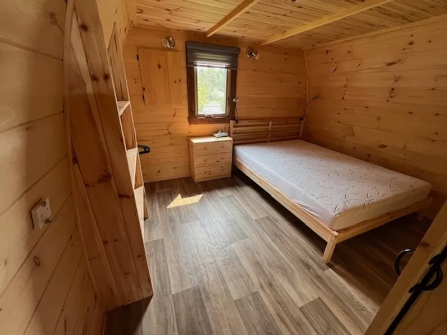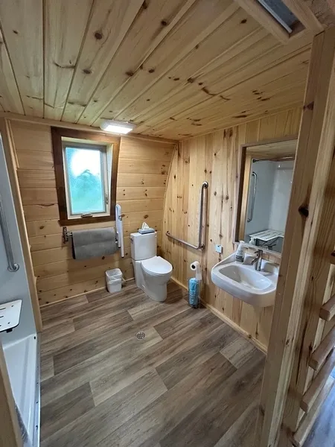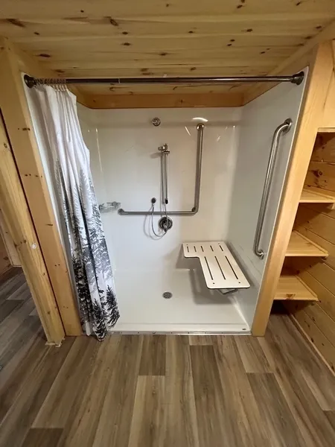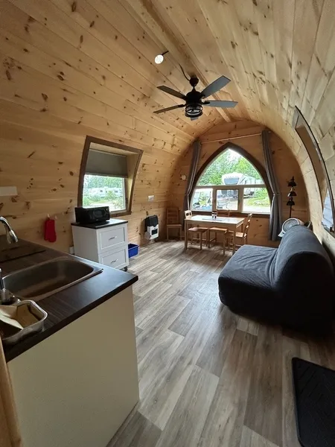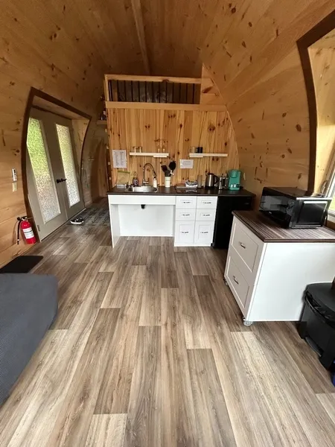Establishment details
Number of reserved places
- Reserved seat(s) for people with disabilities: : 1
Reserved seat location
- Near the entrance
- Entrance steeply sloped : 10 %
- Entrance: door clear width larger than 80 cm
- Near swimming pool: manoeuvring space with diameter of at least 1.5 m available
- Swimming pool: no equipment adapted for disabled persons
- Campsite on asphalt
- Campsite on compacted stone dust
- Campsite: manoeuvring clearance larger than 1.5 m x 1.5 m
- Campsite: picnic table to accommodate the disabled
- Campsite: electrical outlet between 40 cm and 1.2 m high
- Campsite: faucet between 40 cm and 1.2 m
- Campsite: access to firepit
- Accessible picnic table
- Access to the beach without obstacles
- Access to the beach: road on compacted stone dust
- Beach : Tapis de plage
Pathway leading to the entrance
- Accessible driveway leading to the entrance
Front door
- Clear Width : 76 cm
- Double door
Course without obstacles
- Clear width of the circulation corridor of more than 92 cm
Pathway leading to the entrance
- Width traffic corridor : 1,05 %
- Accessible driveway leading to the entrance
Front door
- Exterior maneuvering area : 1,05 m width x 1,05 m depth in front of the door
- Free width of at least 80 cm
Course without obstacles
- Clear width of the circulation corridor of more than 92 cm
Pathway leading to the entrance
- Accessible driveway leading to the entrance
Ramp
- On a gentle slope
- Handrails on each side
Front door
- Free width of at least 80 cm
Interior maneuvering area
- Maneuvering area at least 1.5 m wide x 1.5 m deep
Toilet bowl
- Center (axis) located at : 41 cm from the nearest adjacent wall
- Transfer area on the side of the bowl at least 90 cm wide x 1.5 m deep
Grab bar to the right of the toilet
- Retractable grab bar
Grab bar to the left of the toilet
- L-shaped grab bar
Grab bar behind the toilet
- A horizontal grab bar
Sink
- Accessible sink
Shower
- Roll-in shower
- Area of more than 90 cm x 1.5 m
- Shower phone at a height of less than 1.2 m from the floor of the bottom of the shower
- Retractable fixed transfer bench
Shower: grab bar on right side wall
- Vertical bar
Shower: grab bar on the wall facing the entrance
- L-shaped bar or one vertical bar and one horizontal bar forming an L
Pathway leading to the entrance
- Accessible driveway leading to the entrance
Ramp
- Maneuvering area at the top of the access ramp : 1,20 m x 1,50 m
- On a gentle slope
- Handrails on each side
Front door
- Exterior maneuvering area : 1,30 m width x 1,50 m depth in front of the door
- Free width of at least 80 cm
Indoor circulation
- Maneuvering space of at least 1.5 m in diameter
Kitchen counter
- Sink surface located at : 90 cm above the floor
- Clearance under the sink of at least 68.5 cm above the floor
Cabinets
- Located between 50 cm and 100 cm above the floor
Dinner table
- Accessible table(s)
Indoor circulation
- Maneuvering space of at least 1.5 m in diameter
Bed(s)
- Top of the mattress between 46 cm and 50 cm above the floor
- Clearance under the bed of at least 15 cm
- Maneuvering area on the side of the bed at least 1.5 m wide x 1.5 m deep
Wardrobe / Coat hook
- Rod less than 1.3 m above the floor
Front door
- Maneuvering area outside in front of the door : 1 m width x 1,50 m depth
- Free width of at least 80 cm
Interior maneuvering area
- Maneuvering area at least 1.5 m wide x 1.5 m deep
Toilet bowl
- Center (axis) located at : 41 cm from the nearest adjacent wall
- Transfer area on the side of the bowl at least 90 cm wide x 1.5 m deep
Grab bar to the right of the toilet
- Retractable grab bar
Grab bar to the left of the toilet
- L-shaped grab bar
Grab bar behind the toilet
- A horizontal grab bar
Sink
- Accessible sink
Shower
- Roll-in shower
- Area of more than 90 cm x 1.5 m
- Shower phone at a height of less than 1.2 m from the floor of the bottom of the shower
- Retractable fixed transfer bench
Shower: grab bar on right side wall
- Vertical bar
Shower: grab bar on the wall facing the entrance
- L-shaped bar or one vertical bar and one horizontal bar forming an L
- Manoeuvring space diameter larger than 1.5 m available
- Table height: between 68.5 cm and 86.5 cm
- Inadequate clearance under the table
Pathway leading to the entrance
- Accessible driveway leading to the entrance
Ramp
- On a gentle slope
- Handrails on each side
Front door
- Free width of at least 80 cm
Course without obstacles
- Clear width of the circulation corridor of more than 92 cm
Counter
- Accessible counter
Contact details
950, chemin Principal, Saint-Mathieu-du-Parc, Québec
819 532 2133 /
info@campingduparc.ca
Visit the website