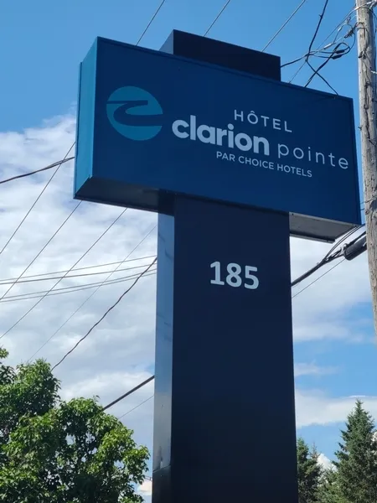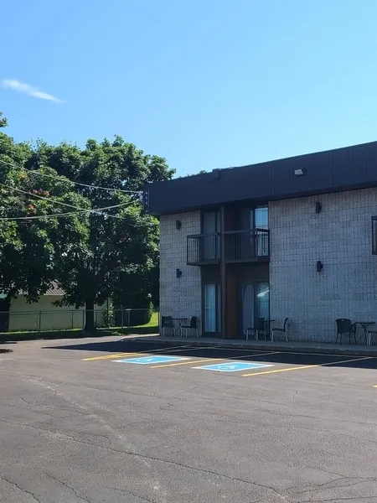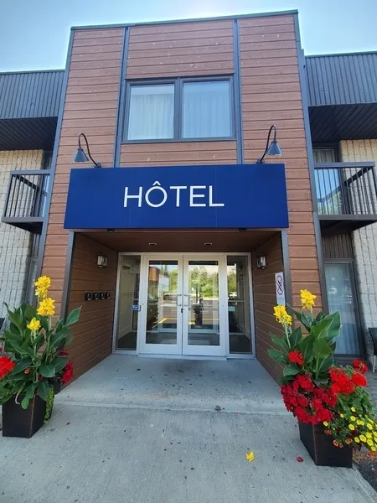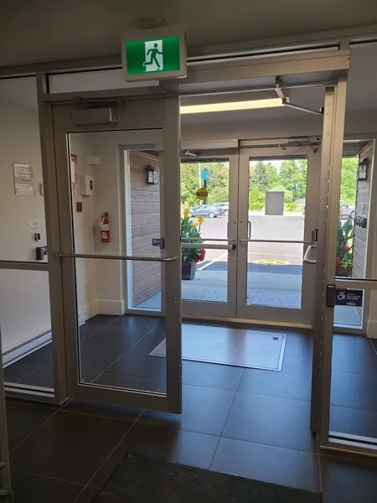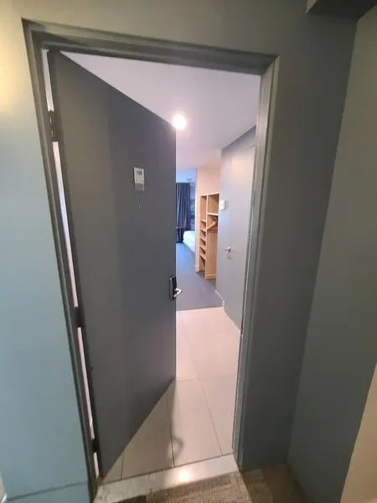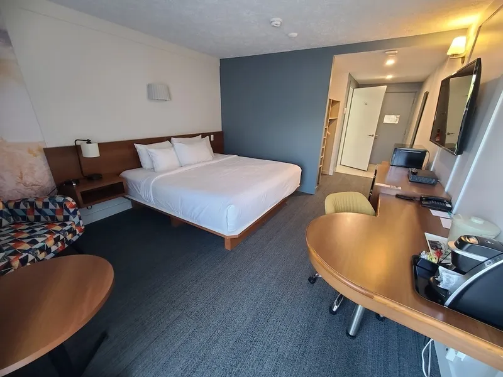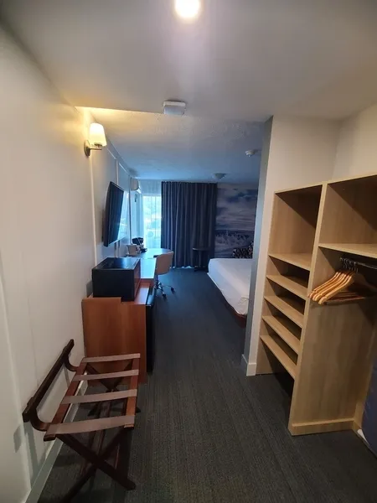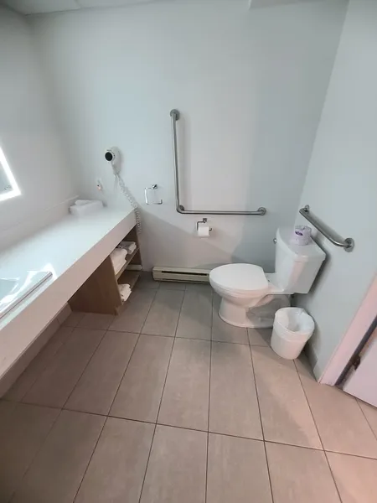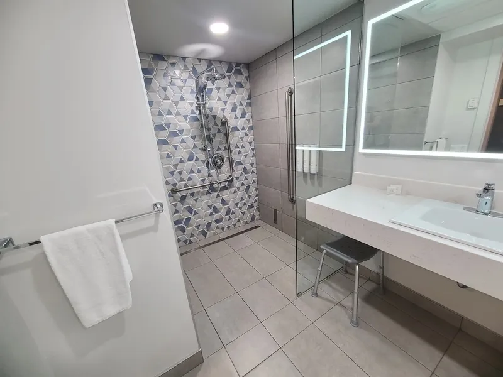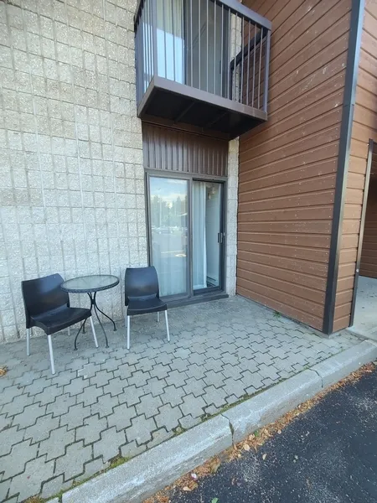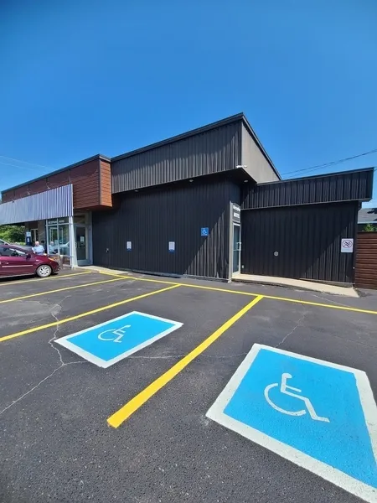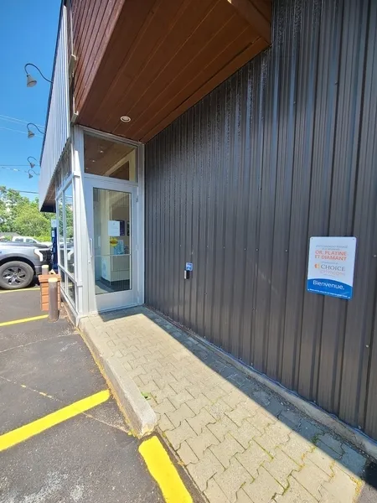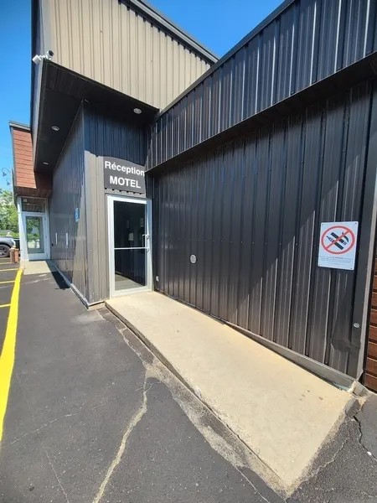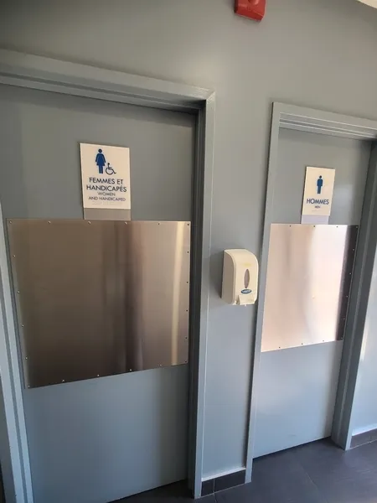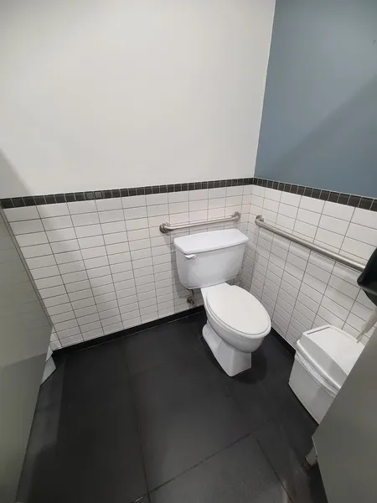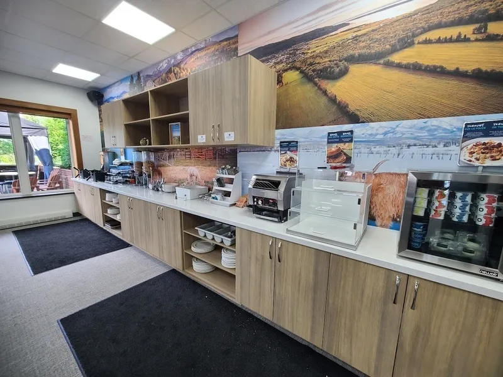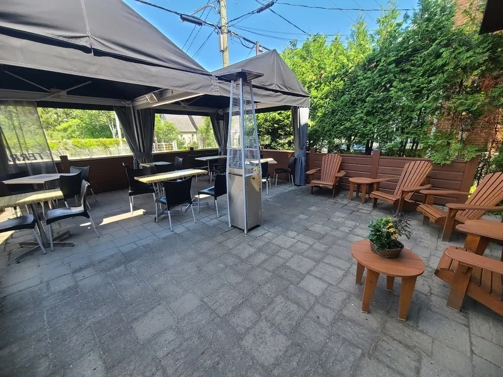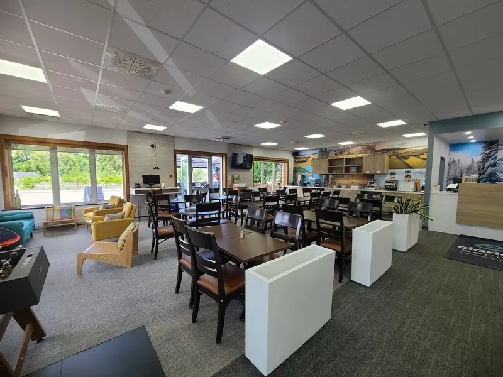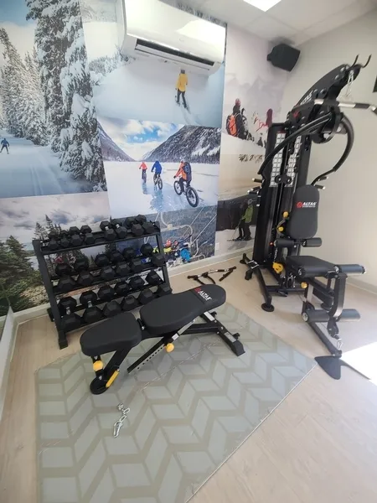Establishment details
Number of reserved places
- Reserved seat(s) for people with disabilities: : 4
Reserved seat location
- Near the entrance
Reserved seat identification
- On the ground only
Route leading from the parking lot to the entrance
- Without obstacles
Pathway leading to the entrance
- On a gentle slope
Front door
- Free width of at least 80 cm
- Door equipped with an electric opening mechanism
- Electric opening door not equipped with a safety detector stopping the movement of the door in the presence of an obstacle
Driveway leading to the entrance
- Carpet flooring
Interior entrance door
- Insufficient clear width : 75 cm
- Optical peephole : 1,5 cm above floor
Indoor circulation
- Traffic corridor : 78 cm
Orders
- Other controls (thermostat, A/C) : 1,9 m above the floor
Bed(s)
- Mattress Top : 61 cm above floor
- Clearance under the bed of at least 15 cm
Work desk
- Clearance under desk : 65 cm above the floor
Balcony
- Difference in level between the interior floor covering and the door sill : 6 cm
- Level difference between balcony flooring and door sill : 6 cm
- Opening the door requiring significant physical effort
Bed(s)
- 1 bed
Front door
- Clear Width : 76 cm
- Door latch difficult to use
Toilet bowl
- Center (axis) located at : 50 cm from the nearest adjacent wall
Grab bar to the right of the toilet
- L-shaped grab bar
- Vertical component located at : 30 cm in front of the bowl
Grab bar behind the toilet
- A horizontal grab bar
Shower
- Roll-in shower
- Clear width of entrance : 83 cm
- Shower phone at a height of : 1,25 m from the bottom of the shower
- Removable transfer bench available
Shower: grab bar on right side wall
- Vertical bar
Shower: grab bar on the wall facing the entrance
- L-shaped bar or one vertical bar and one horizontal bar forming an L
Ramp
- Protective edge on one side
- Clear width of at least 1.1 m
- On a gentle slope
- No handrail
Front door
- Exterior maneuvering area : 1,1 m width x 1,5 m depth in front of the door
- Difference in level between the exterior floor covering and the door sill : 3 cm
Pathway leading to the entrance
- Accessible driveway leading to the entrance
Ramp
- Clear width of at least 1.1 m
- On a gentle slope
- No handrail
Front door
- Exterior maneuvering area : 1,1 m width x 1,5 m depth in front of the door
- Difference in level between the exterior floor covering and the door sill : 3 cm
- Door equipped with an electric opening mechanism
Counter
- Counter surface : 107 cm above floor
- No clearance under the counter
- Fixed payment terminal : 107 cm above floor
Signaling
- Easily identifiable traffic sign(s)
Course without obstacles
- No obstruction
Door
- Insufficient clear width : 75 cm
- Opening requiring significant physical effort
Washbasin
- Accessible sink
Sanitary equipment
- Raised soap dispenser : 1,35 cm above floor
- Raised hand paper dispenser : 1,35 m above floor
Accessible washroom(s)
- Dimension : 1,6 m wide x 1,2 m deep
- Interior Maneuvering Space : 1 m wide x 1 m deep
Accessible toilet cubicle door
- No exterior handle
- Inner handle on the hinge side, incorrectly positioned : Inexistante
Accessible washroom bowl
- Toilet bowl seat : 49 cm
Accessible toilet stall grab bar(s)
- Horizontal to the left of the bowl
- Horizontal behind the bowl
buffet counter
- Counter surface : 90 cm above floor
- No clearance under the counter
- Food located less than 50 cm from the edge of the counter
Tables
- 100% of the tables are accessible.
Additional information
- Some food items and controls (toaster, bowls, yogurt) are located higher than 1.2 m.
- Terrace designed for handicapped persons
- Access by the building: no outside door sill
- Access by the building: door larger than 80 cm
- Access by the building: door not easy to open
- 100% of the tables are accessible.
- Another entrance ( without signage) inside the building is accessible.
- Entrance: door esay to open
- Entrance: door clear width larger than 80 cm
- Some sections are non accessible
- No equipment adapted for disabled persons
Description
Bedrooms have a bed height of 61 cm (with clearance of 15 cm).
Door frames with a clear width of 75 cm are the most important obstacle. See Accommodation unit section for unit details.
Contact details
185 Boulevard De Comporté, La Malbaie, Québec
418 665 6421 /
direction@clarionpointelamalbaie.com
Visit the website