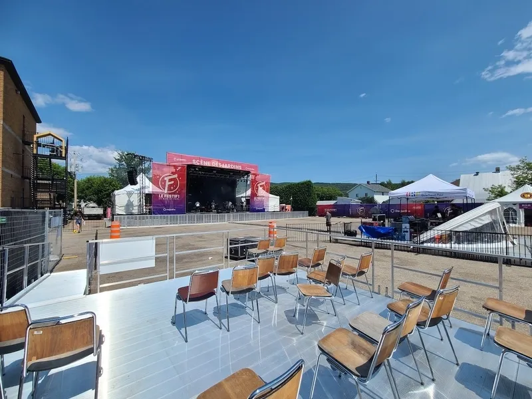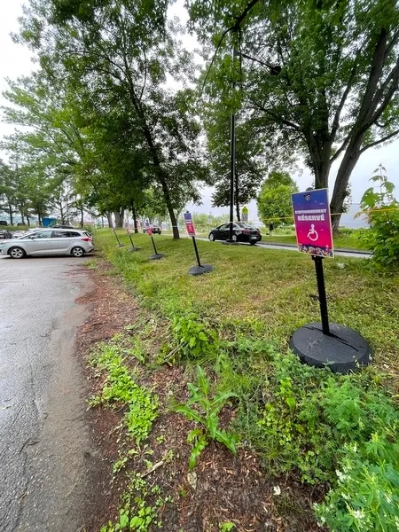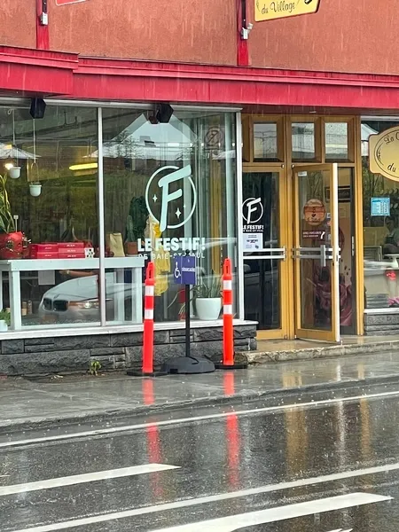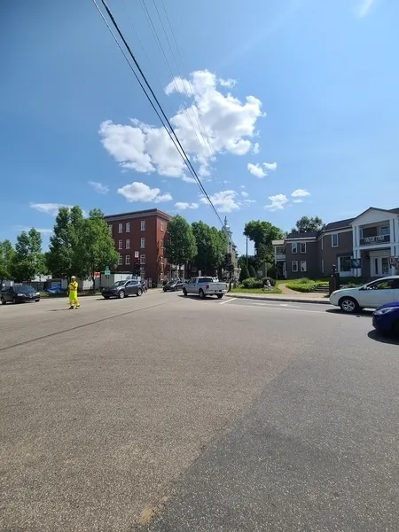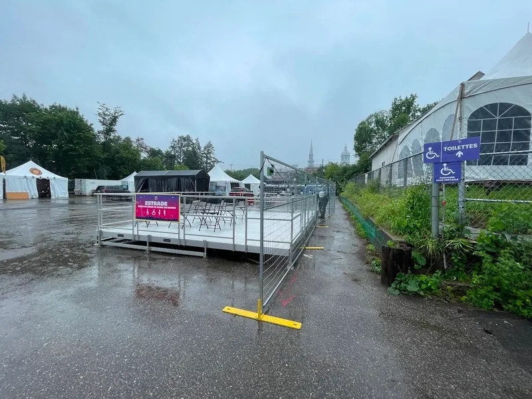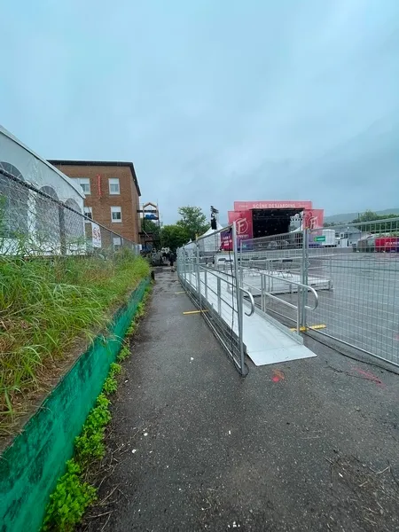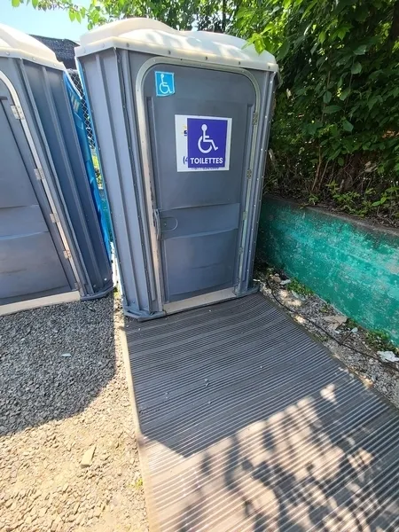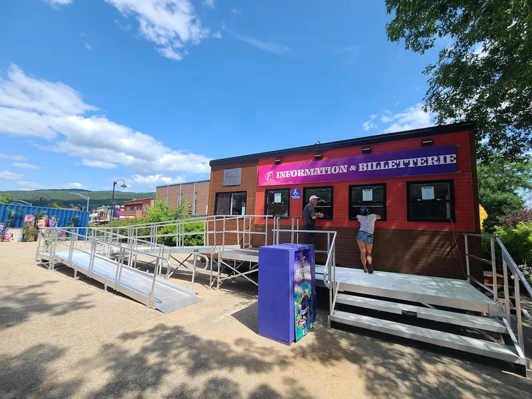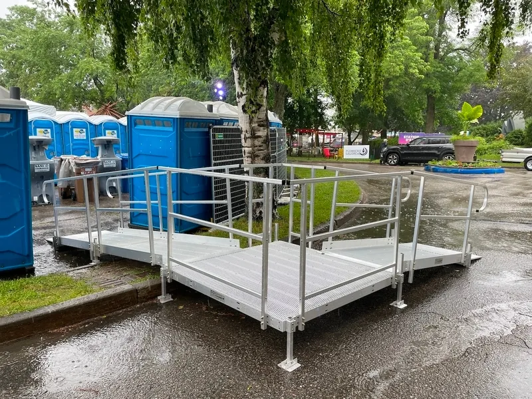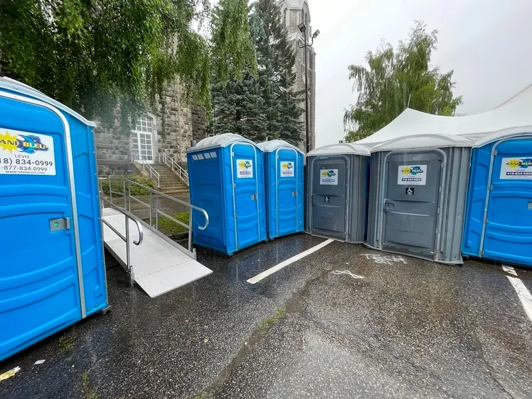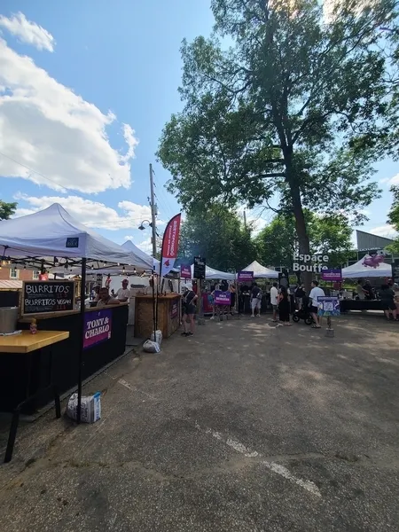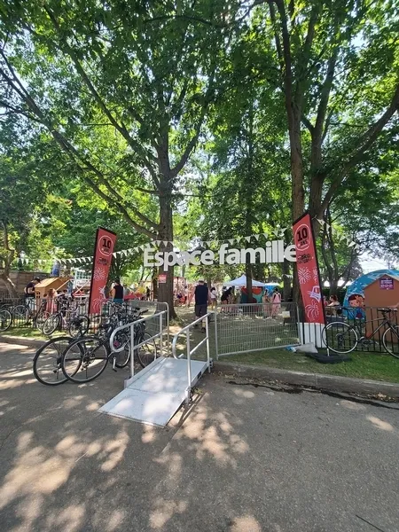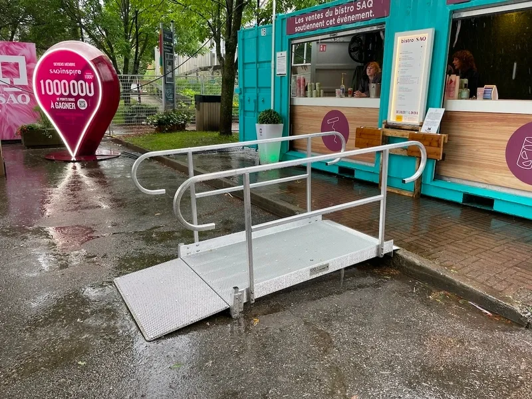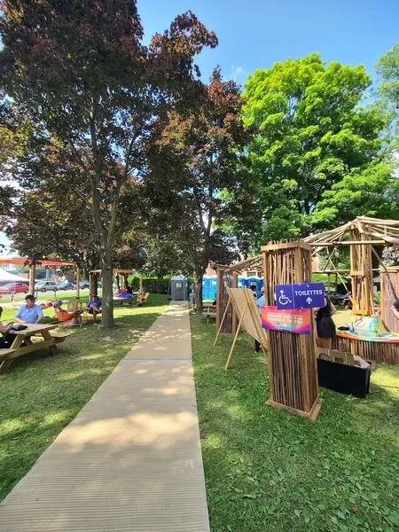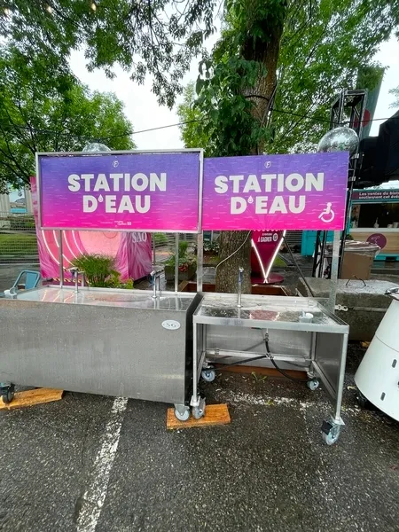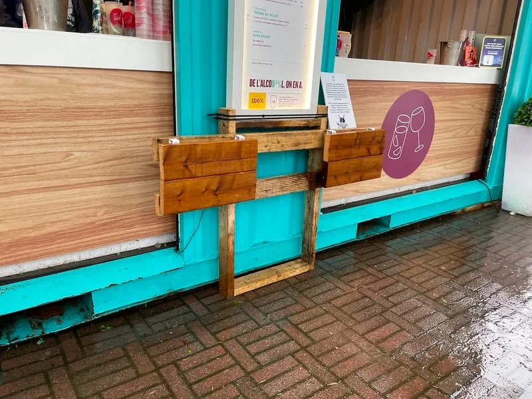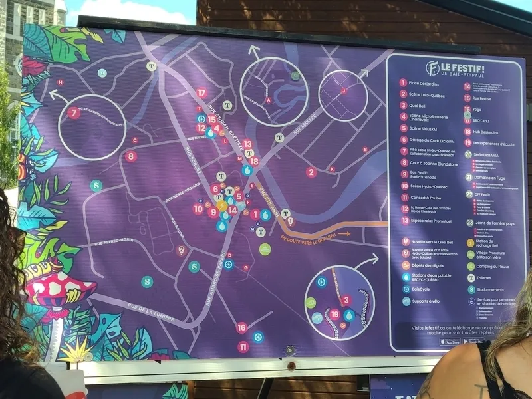Establishment details
Number of reserved places
- Reserved seat(s) for people with disabilities: : 10
Reserved seat identification
- Using a panel
Route leading from the parking lot to the entrance
- Others : Parcours sur trottoir (300 m)
- Curb cut in front of the accessible entrance
Services and support systems
- Wheelchair
Ticketing
- Fixed access ramp
Tour on the site
- On a gentle slope
- Asphalt/concrete
- Steep slope wire covers
- Accessible rest area
Filling station
- Clearance under the filling station of at least 68.5 cm above the ground
Additional information
- Evaluated and accessible spaces: Place Desjardins, Scène Sirius XM, Garage du Curé, Parvis, Espace Famille and Zone de services.
- Landing on rue Ambroise-Fafard, but poorly signposted (sign too low).
Reserved area
- Raised
- Toilet near the reserved area
Ramp
- Gentle slope
Aisle leading to the toilet
- Without slope
- Presence of floor mats
Bowl
- Transfer zone on the side of the bowl : 81 cm width x 1,5 m depth
Grab bar to the left of the toilet
- Horizontal grab bar
- Situated at : 90 cm above the ground
Grab bar behind the toilet
- Horizontal grab bar
- Located at the same height as the side grab bar
Chemical toilet signage
- Clear signage that is easily visible from afar
Aisle leading to the toilet
- On a gentle slope
Bowl
- Transfer zone on the side of the bowl : 81 cm width x 1,5 m depth
Grab bar to the left of the toilet
- Horizontal grab bar
Grab bar behind the toilet
- Horizontal grab bar
Sink
- Surface located at a height of : 101 cm above the ground
- Foot pump taps
Chemical toilet signage
- Clear signage that is easily visible from afar
Aisle leading to the toilet
- Presence of floor mats
Bowl
- Transfer zone on the side of the bowl : 83 cm width x 1,5 m depth
Grab bar to the left of the toilet
- Horizontal grab bar
Grab bar behind the toilet
- Horizontal grab bar
Sink
- Surface located at a height of : 101 cm above the ground
- Foot pump taps
Aisle leading to the catering area
- Without slope
- Presence of floor mats
Serving table (or retractable shelf)
- Counter surface between 68.5 cm and 86.5 cm in height
- Clearance under the counter of at least 68.5 cm
Aisle leading to the catering area
- Asphalt/concrete
Ramp
- Fixed access ramp
- Gentle slope
- Handrails on each side
Service counter
- Wireless or removable payment terminal
Additional information
- 2 adapted tables in the grassy area, accessible via access mats
- Tablette rétractable
Description
Please note that the site was evaluated during the 2025 edition, so subsequent editions may differ.
The site features several elements designed to improve accessibility:
