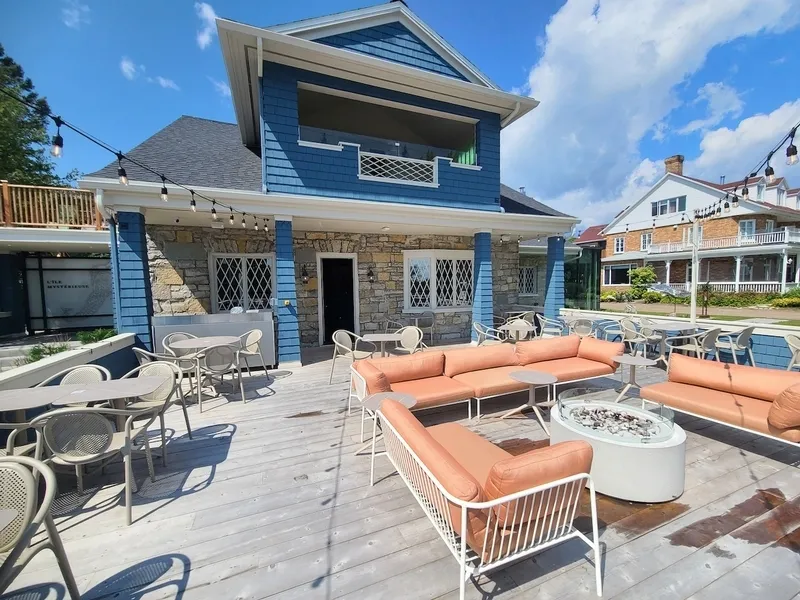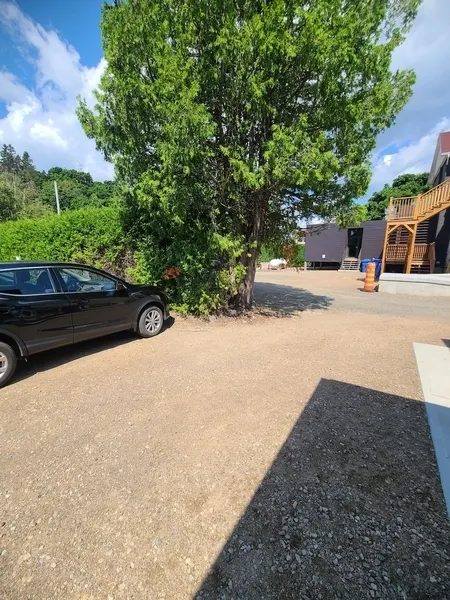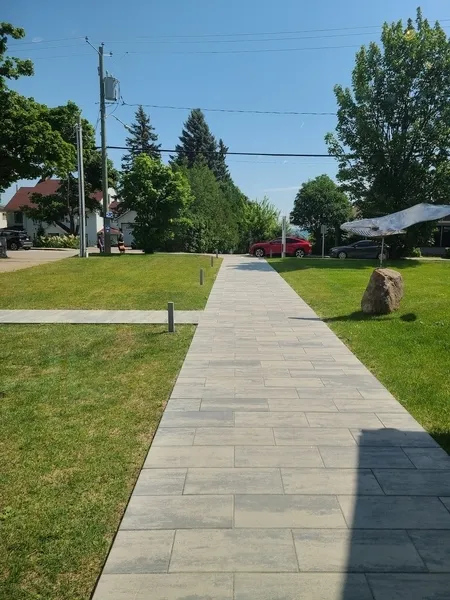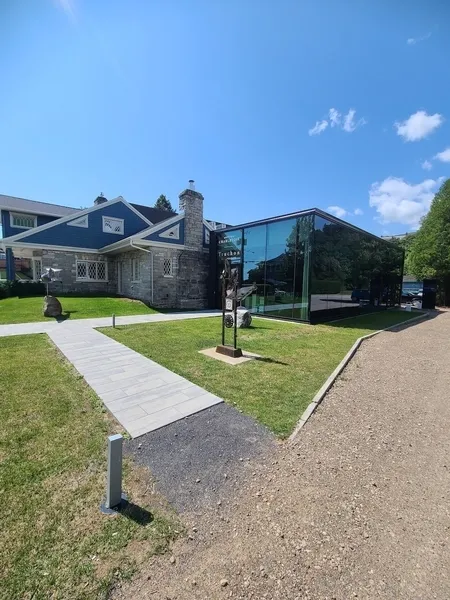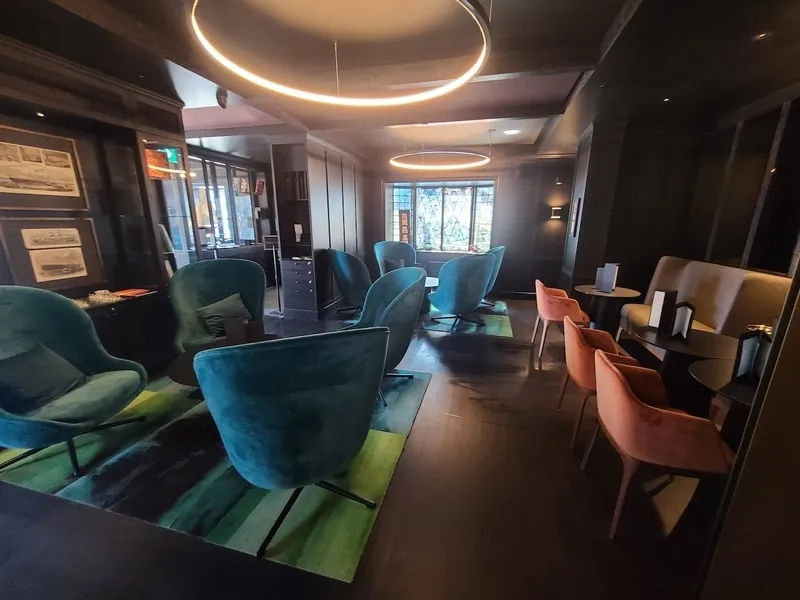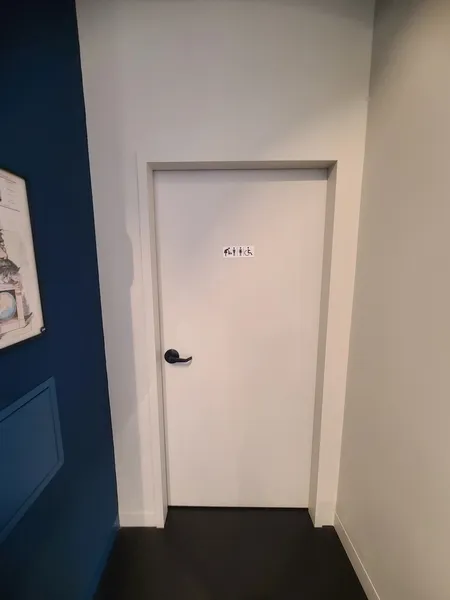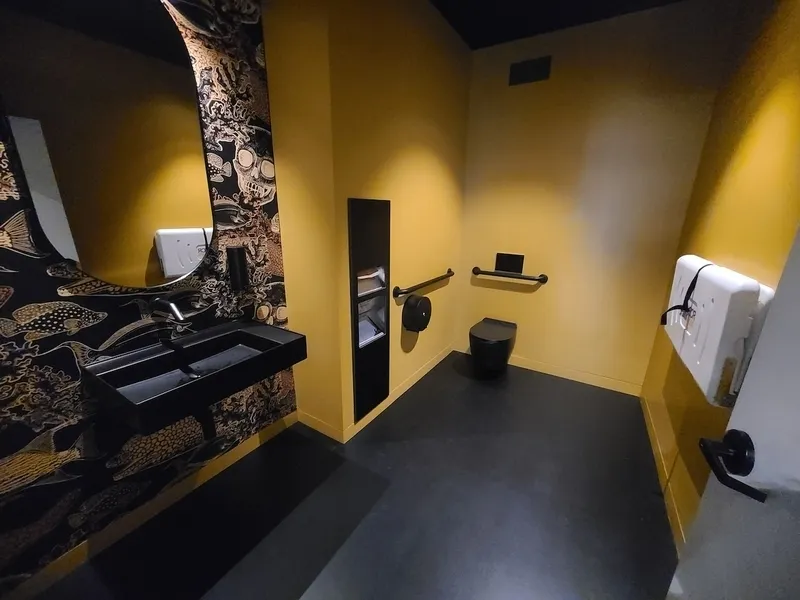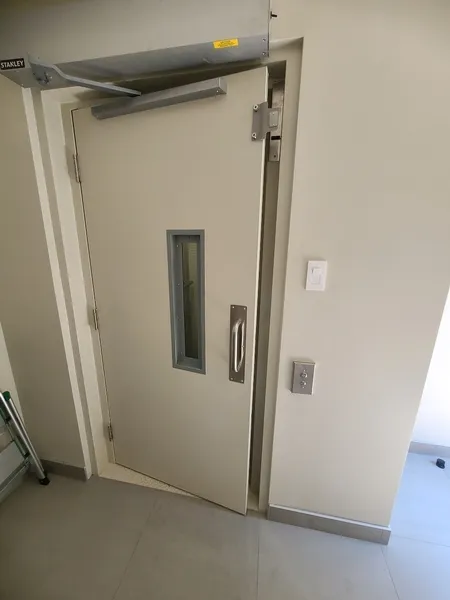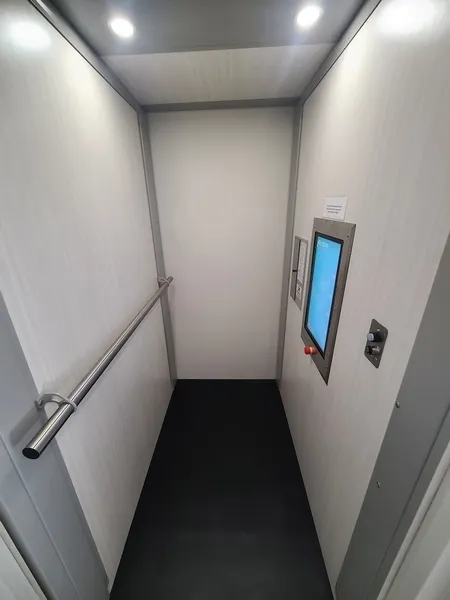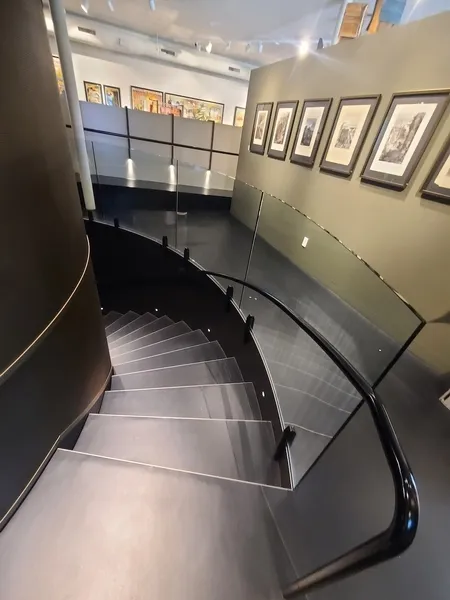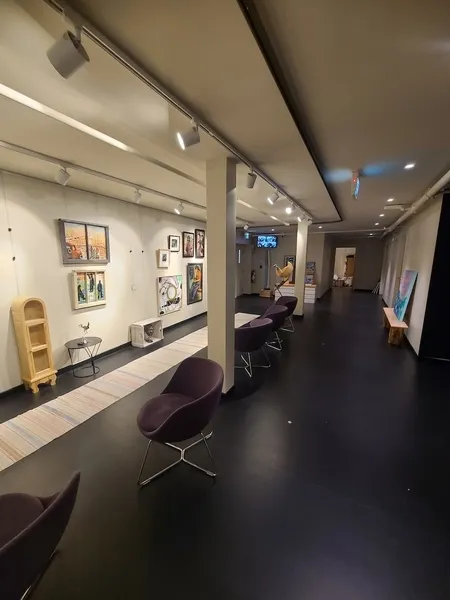Establishment details
flooring
- Coarse gravel ground
Number of reserved places
- No seating reserved for disabled persons
Route leading from the parking lot to the entrance
- Coarse gravel ground
Additional information
- Curbside parking spaces provide access to the entrance via the cobblestone driveway.
Front door
- Door equipped with an electric opening mechanism
Signaling
- No signage on the front door
Pathway leading to the entrance
- Unstable or soft floor covering
Front door
- Difference in level between the exterior floor covering and the door sill : 3 cm
- Door equipped with an electric opening mechanism
Interior access ramp
- Fixed access ramp
- Edge on both sides
- On a gentle slope
- Handrail on one side only
- Full-length non-continuous handrail
Additional information
- Ramp and stairs down to basement: poor lighting and low contrast between wall, floor and handrails.
- No bands of color and/or texture on steps.
Ramp
- Full-length non-continuous handrail
Toilet bowl
- No back support for tankless toilet
Grab bar(s)
- Horizontal to the right of the bowl
- Horizontal behind the bowl
Changing table
- Accessible baby changing table
Scissor lift
- Dimension of at least 0.80 m wide x 1.5 m deep
- Free width of the door opening at least 80 cm
Tables
- Accessible table(s)
Internal trips
Tables
- 50% of the tables are accessible.
Furniture
- Accessible bench
Indoor circulation
Exposure
- Objects displayed at a height of less than 1.2 m
- Accessible terracce
- Access by the building: outside door sill too high : 3 cm
- Access by the building: narrow door
- Table height: between 68.5 cm and 86.5 cm
