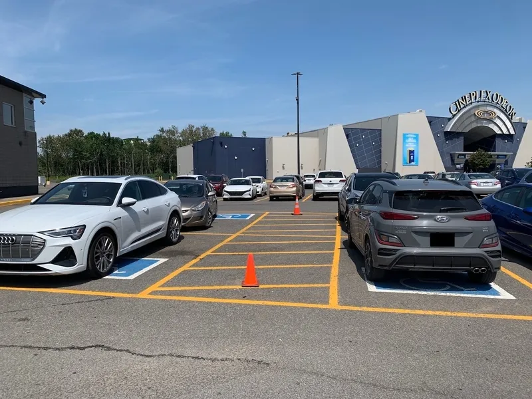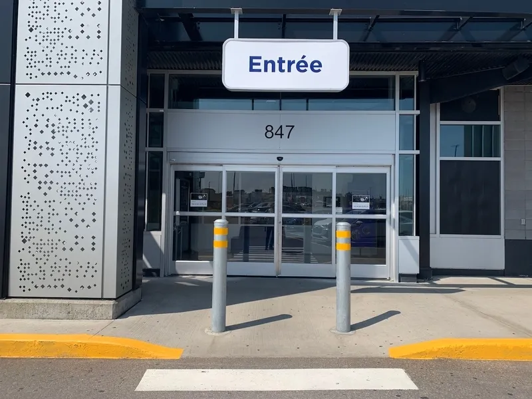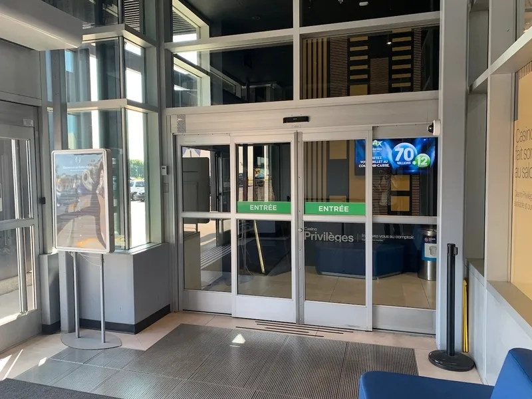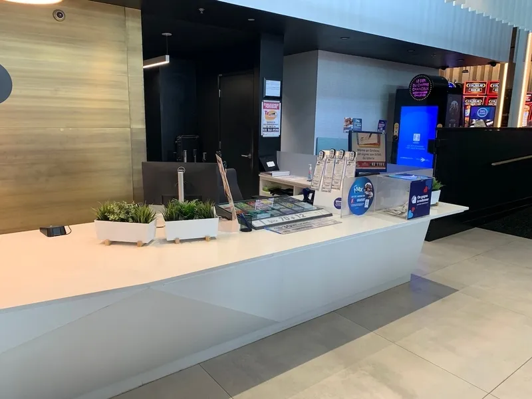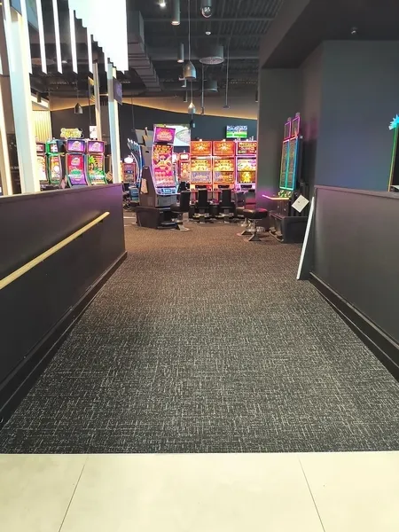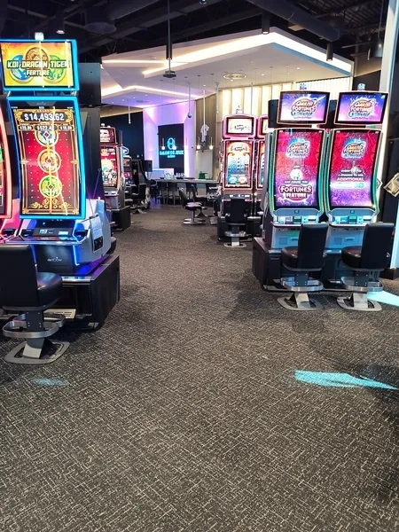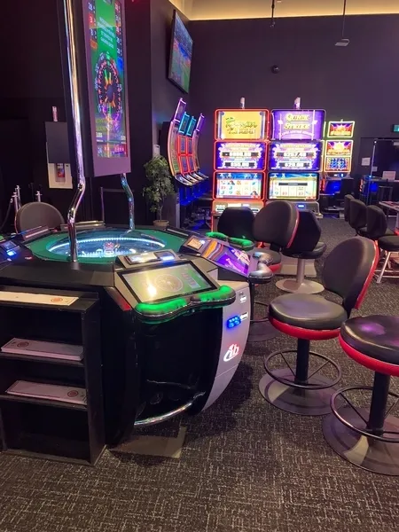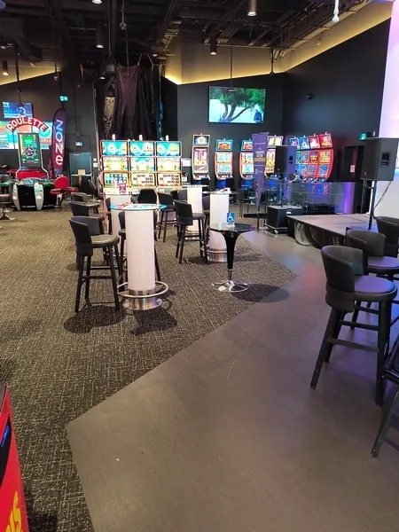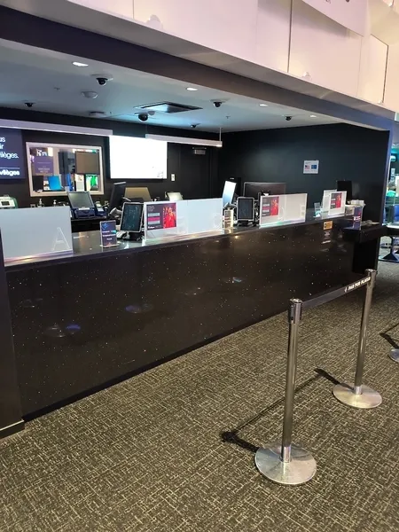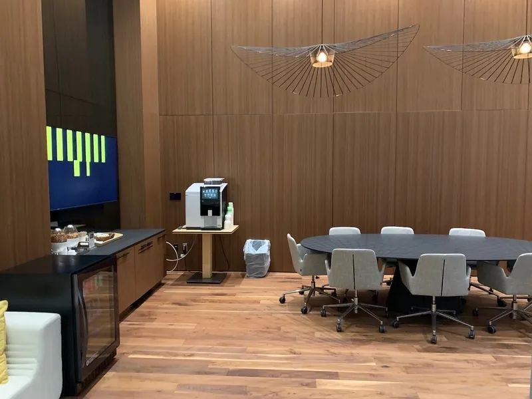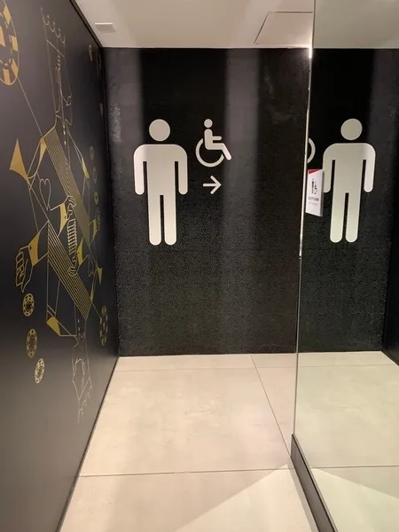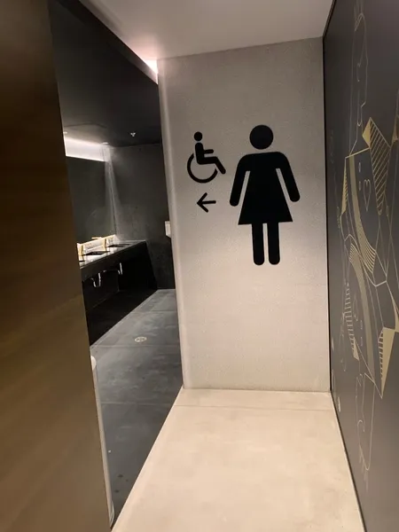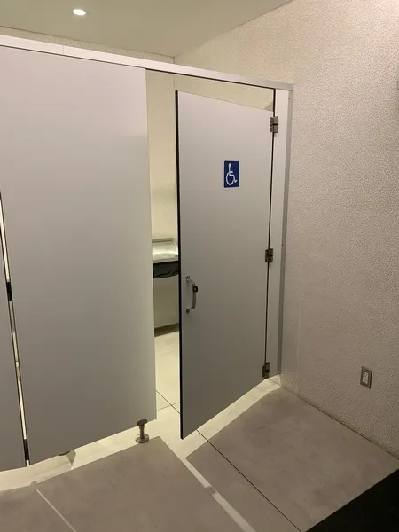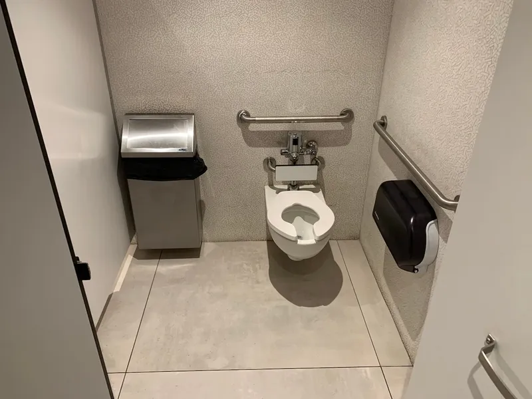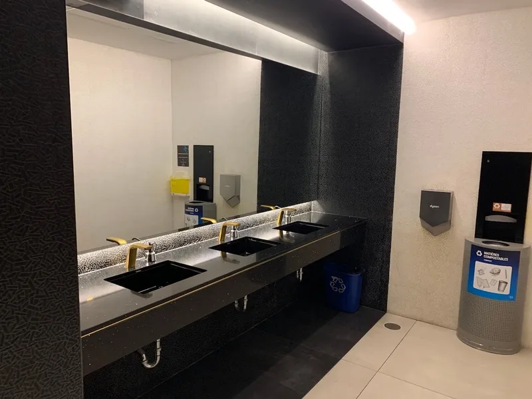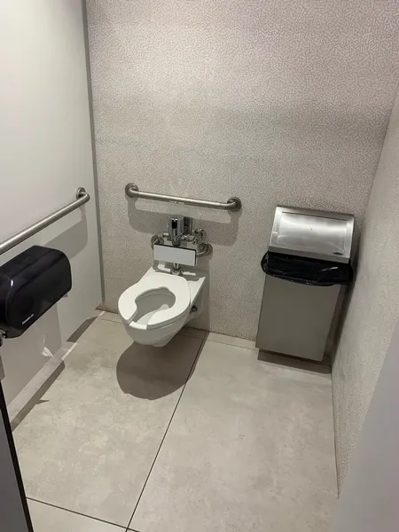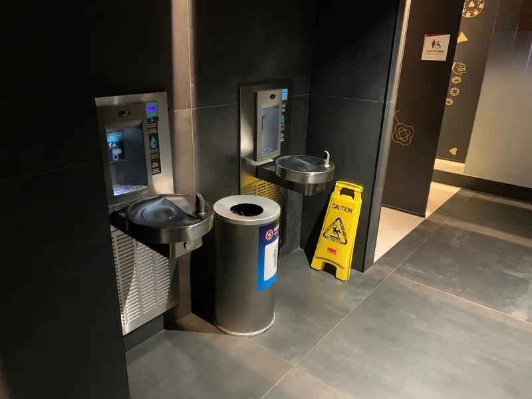Establishment details
Number of reserved places
- Reserved seat(s) for people with disabilities: : 8
flooring
- Asphalted ground
Pathway leading to the entrance
- Accessible driveway leading to the entrance
Vestibule
- Vestibule at least 1.5 m deep and at least 1.2 m wide
Front door
- Sliding doors
2nd Entrance Door
- Sliding doors
Interior access ramp
- Fixed access ramp
- On a gentle slope
Number of accessible floor(s) / Total number of floor(s)
- 1 accessible floor(s) / 1 floor(s)
Counter
- Reception desk
- Accessible counter
- Wireless or removable payment terminal
drinking fountain
- Fitted out for people with disabilities
Additional information
- Some games have adjustable sound, adjustable language and an attendant call button. Attendants are always on hand to help move chairs.
- Gaming rooms feature gaming machines of different heights and various types of seating.
- The checkout counter is 106 cm high with no clearance.
Interior access ramp
- Maneuvering space of at least 1.5 m x 1.5 m in front of the access ramp
- On a gentle slope
- Full-length continuous handrail
Additional information
- The private lounge is the perfect place to entertain winners of large sums of money. Access is via an accessible ramp.
- Inside, you'll find an accessible table and couches with seats 40 cm high.
Door
- No door / Baffle type door
Washbasin
- Accessible sink
Accessible washroom(s)
- Maneuvering space in front of the door : 1,5 m wide x 1,2 m deep
- Interior Maneuvering Space : 1,1 m wide x 1,1 m deep
Accessible toilet cubicle door
- Free width of the door at least 85 cm
Accessible washroom bowl
- Transfer area on the side of the toilet bowl : 87 cm
- Toilet bowl seat : 48,5 cm
Accessible toilet stall grab bar(s)
- Horizontal behind the bowl
- Vertical left
- At least 76 cm in length
- Located : 91 cm above floor
Signaling
- Accessible toilet room: signage
Other components of the accessible toilet cubicle
- Garbage can in the clear floor space
Door
- No door / Baffle type door
Washbasin
- Accessible sink
Sanitary equipment
- Bottom of mirror less than 1 m above floor
Accessible washroom(s)
- Maneuvering space in front of the door : 1,5 m wide x 1,5 m deep
- Interior Maneuvering Space : 1,1 m wide x 1,1 m deep
Accessible toilet cubicle door
- Free width of the door at least 85 cm
Accessible washroom bowl
- Transfer area on the side of the toilet bowl : 81 cm
- Toilet bowl seat : 48,5 cm
Accessible toilet stall grab bar(s)
- Horizontal behind the bowl
- Vertical left
- Located : 91 cm above floor
Signaling
- Accessible toilet room: signage
Accessible washroom(s)
- 1 toilet cabin(s) adapted for the disabled / 2 cabin(s)
Tables
- Accessible table(s)
Payment
- Removable Terminal
- Counter surface : 106 cm above floor
Contact details
847, rue Clemenceau, Québec, Québec
Service_clientele@loto-quebec.com
Visit the website