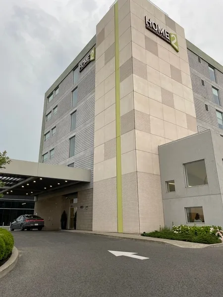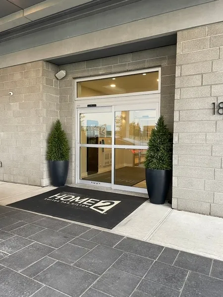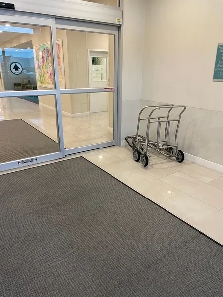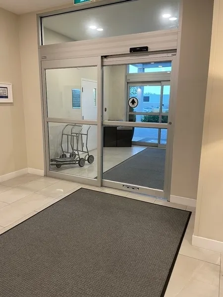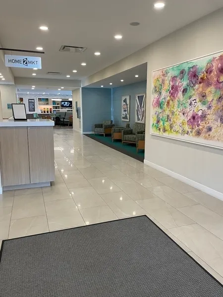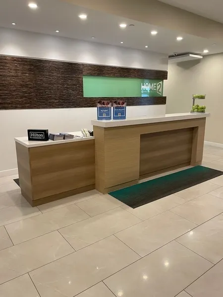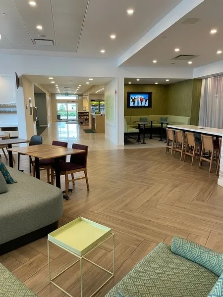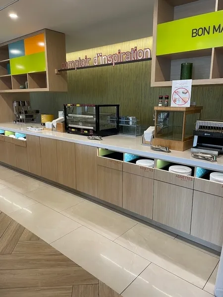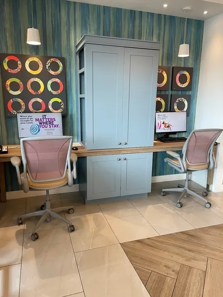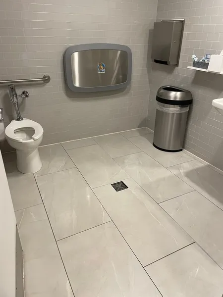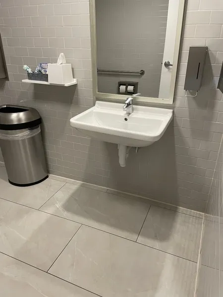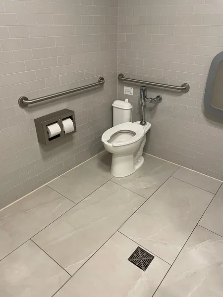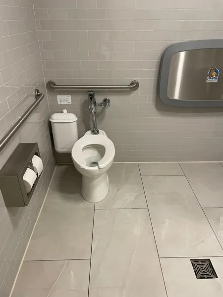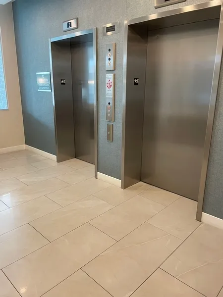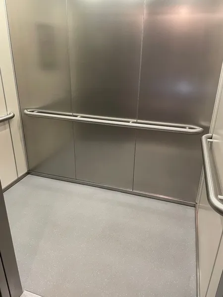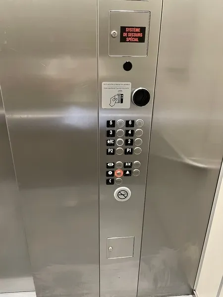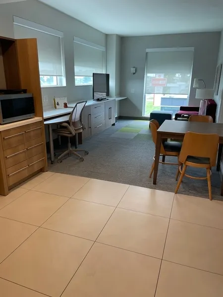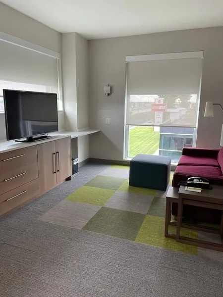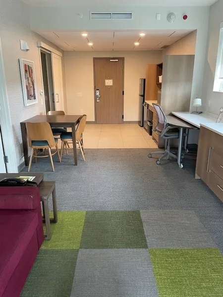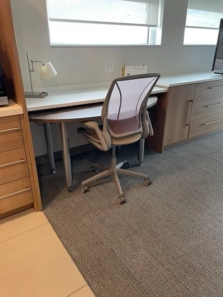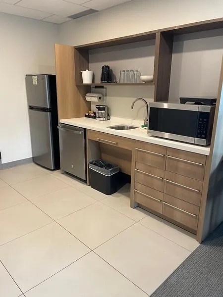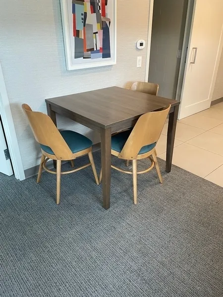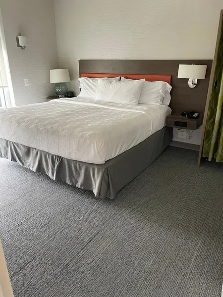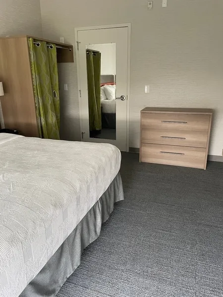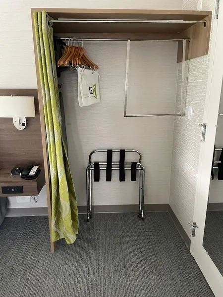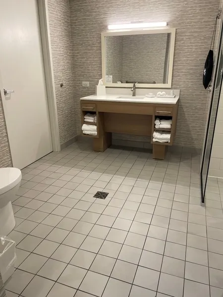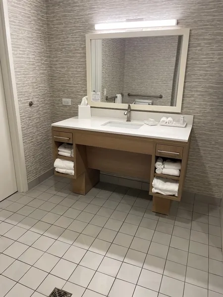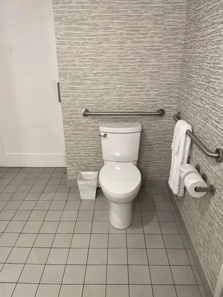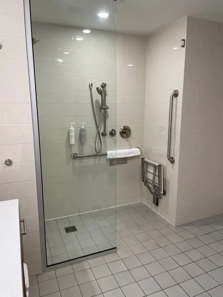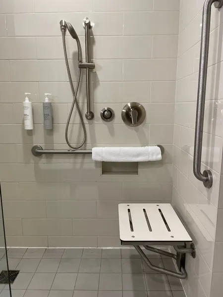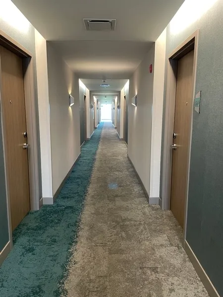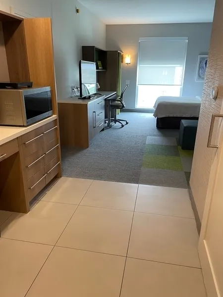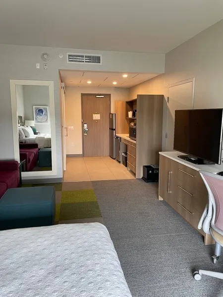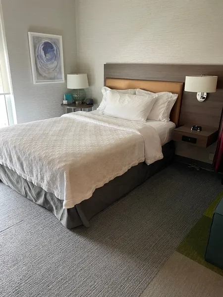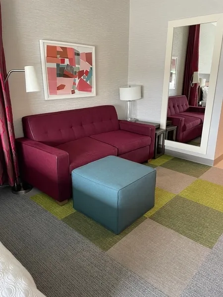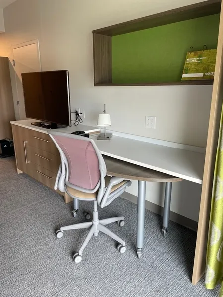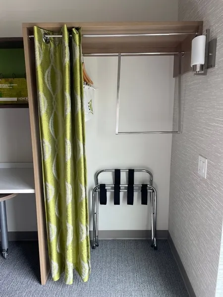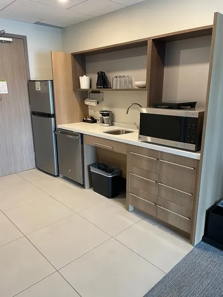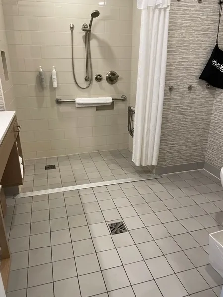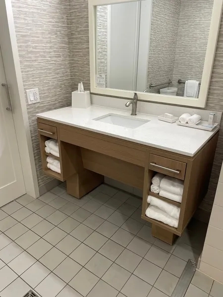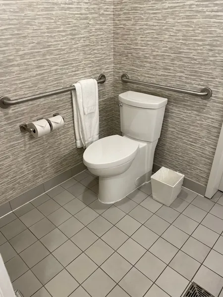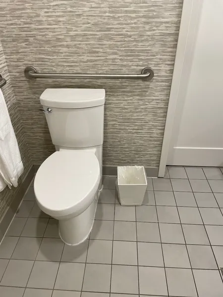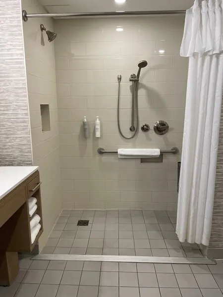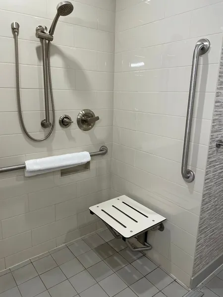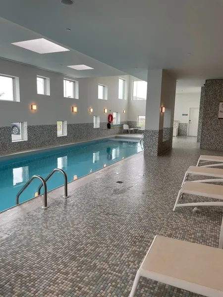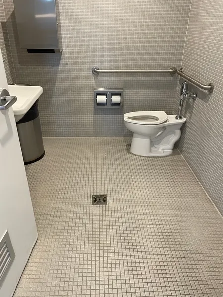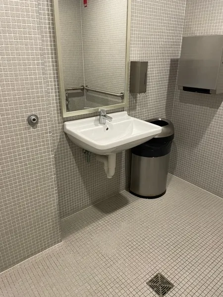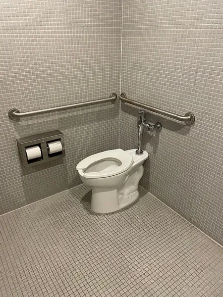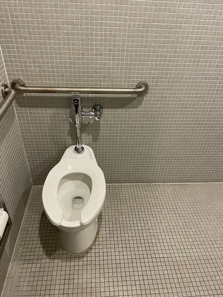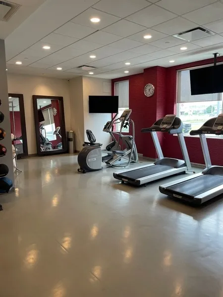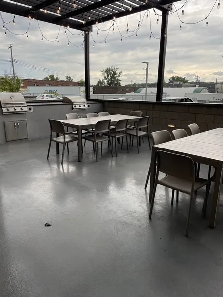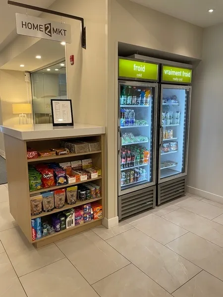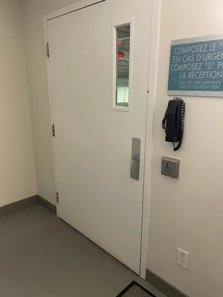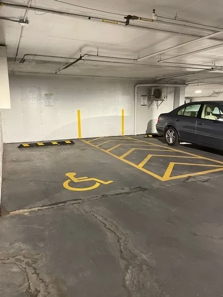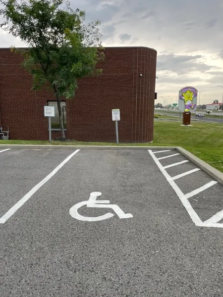Establishment details
Type of parking
- Outside
Number of reserved places
- Reserved seat(s) for people with disabilities: : 1
Reserved seat location
- Near the entrance
Reserved seat size
- Free width of at least 2.4 m
- Restricted Side Aisle Clear Width : 1,04 m
Type of parking
- Interior
Presence of slope
- Gentle slope
Number of reserved places
- Reserved seat(s) for people with disabilities: : 2
Reserved seat location
- Near the entrance
Reserved seat size
- Free width of at least 2.4 m
- Free width of the side aisle on the side of at least 1.5 m
Additional information
- Door to elevators equipped with automatic opening system
Pathway leading to the entrance
- On a gentle slope
Front door
- Maneuvering area on each side of the door at least 1.5 m wide x 1.5 m deep
2nd Entrance Door
- Maneuvering area on each side of the door at least 1.5 m wide x 1.5 m deep
Front door
- Sliding doors
2nd Entrance Door
- Sliding doors
Elevator
- Maneuvering space at least 1.5 m wide x 1.5 m deep located in front of the door
- Dimension : 1,31 m wide x 2,02 m deep
Counter
- Reception desk
- Counter surface : 88,1 cm above floor
- No clearance under the counter
- Wireless or removable payment terminal
Additional information
- Accessible tables in the business center
Signage on the door
- Signage on the entrance door
Door
- Maneuvering space outside : 1,5 m wide x 1,30 m deep in front of the door
- Opening requiring significant physical effort
Interior maneuvering space
- Maneuvering space at least 1.5 m wide x 1.5 m deep
Toilet bowl
- Transfer zone on the side of the bowl of at least 90 cm
Grab bar(s)
- Horizontal to the right of the bowl
- Horizontal behind the bowl
Washbasin
- Raised surface : 87,3 cm au-dessus du plancher
Signage on the door
- Signage on the entrance door
Interior maneuvering space
- Restricted Maneuvering Space : 1,35 m wide x 1,35 meters deep
Toilet bowl
- Transfer zone on the side of the bowl of at least 90 cm
Grab bar(s)
- Horizontal to the right of the bowl
- Horizontal behind the bowl
Washbasin
- Accessible sink
Internal trips
- Circulation corridor of at least 92 cm
- Maneuvering area of at least 1.5 m in diameter available
buffet counter
- Circulation corridor leading to the counter of at least 92 cm
- Maneuvering space located in front of the counter of at least 1.5 m in diameter
- Counter surface : 87,6 cm above floor
- No clearance under the counter
Internal trips
Tables
- 25% of the tables are accessible.
Additional information
- Only 6 tables are accessible. The other tables have a surface height of 89 cm from the floor.
- Swimming pool inaccessible
Additional information
- Access to the pool is via a ladder
- Accessible entrance by the building
- Access by the outside with obstructions
- 75% of the tables are accessible.
- Passageway between tables larger than 92 cm
- Manoeuvring space diameter larger than 1.5 m available
- Path of travel exceeds 92 cm
Interior entrance door
- Maneuvering space of at least 1.5 m x 1.5 m
- Opening requiring significant physical effort
Additional information
- Flashing doorbell system
Indoor circulation
- Maneuvering space of at least 1.5 m in diameter
- Circulation corridor of at least 92 cm
switch
- Power outlet located more than 50 cm from the edge of the counter
Kitchen counter
- Area located at : 87,5 cm above the floor
Cabinets
- Located between 50 cm and 100 cm above the floor
Dinner table
- Accessible table(s)
Additional information
- Under-sink clearance: 19 cm for knees and 54 cm for feet
- Portable hotplate
Indoor circulation
- Maneuvering space of at least 1.5 m in diameter
- Circulation corridor of at least 92 cm
Bed(s)
- Mattress Top : 67,8 cm above floor
- Maneuvering area on the side of the bed at least 1.5 m wide x 1.5 m deep
Possibility of moving the furniture at the request of the customer
- Furniture can be moved as needed
Bed(s)
- 1 bed
- King-size bed
- Transfer zone on side of bed exceeds 92 cm
Additional information
- Audible and flashing fire alarm system
Front door
- Maneuvering area on each side of the door at least 1.5 m wide x 1.5 m deep
Toilet bowl
- Center (axis) located at : 56 cm from the nearest adjacent wall
- Transfer area on the side of the bowl at least 90 cm wide x 1.5 m deep
Grab bar to the left of the toilet
- Horizontal grab bar
Grab bar behind the toilet
- A horizontal grab bar
Sink
- Surface located at a height of : 87,1 cm above the ground
- Depth of clearance under sink : 21 cm for the knees and 60 cm for feet
- Faucets located at a distance of : 46 cm from the edge of the sink
Shower
- Roll-in shower
- Clear width of entrance : 85 cm
- Area of more than 90 cm x 1.5 m
- Fixed transfer bench
Shower: grab bar on right side wall
- Vertical bar
- Lower end located at : 80 cm above the ground
Shower: grab bar on the wall facing the entrance
- Horizontal, vertical or oblique bar
Front door
- Sliding doors
Interior entrance door
- Maneuvering space : 1,39 m x 1,5 m
- Opening requiring significant physical effort
Additional information
- Flashing doorbell system
Indoor circulation
- Maneuvering space of at least 1.5 m in diameter
- Circulation corridor of at least 92 cm
switch
- Power outlet located more than 50 cm from the edge of the counter
Kitchen counter
- Clearance Under Sink : 67,8 cm above the floor
Cabinets
- Located between 50 cm and 100 cm above the floor
Cabinets
- Maneuvering space in front of the refrigerator of at least 1.5 m in diameter
Additional information
- Under-sink clearance depth: 19 cm for knees and 54 cm for feet
- Portable hotplate
Indoor circulation
- Maneuvering space of at least 1.5 m in diameter
- Circulation corridor of at least 92 cm
Bed(s)
- Mattress Top : 61,4 cm above floor
- Transfer area on the side of the bed : 91,2 cm
- Maneuvering area on the side of the bed at least 1.5 m wide x 1.5 m deep
Wardrobe / Coat hook
- Maneuvering space ahead : 1,2 m in diameter
Possibility of moving the furniture at the request of the customer
- Furniture can be moved as needed
Bed(s)
- 1 bed
- Queen-size bed
Additional information
- Audible and flashing fire alarm system
Front door
- Maneuvering area on each side of the door at least 1.5 m wide x 1.5 m deep
Toilet bowl
- Transfer area on the side of the bowl at least 90 cm wide x 1.5 m deep
Grab bar to the right of the toilet
- Horizontal grab bar
Grab bar behind the toilet
- A horizontal grab bar
Sink
- Surface located at a height of : 88,7 cm above the ground
- Depth of clearance under sink : 21 cm for the knees and 60 cm for feet
- Faucets located at a distance of : 48 cm from the edge of the sink
Shower
- Roll-in shower
- Shower with curtain
- Area of more than 90 cm x 1.5 m
- Fixed transfer bench
Shower: grab bar on right side wall
- Vertical bar
- Lower end located at : 79 cm above the ground
Shower: grab bar on the wall facing the entrance
- Horizontal, vertical or oblique bar
Front door
- Sliding doors
Description
Bed height room 301 : 67,8 cm
Room 504: connecting room. Bed height : 61,4 cm
