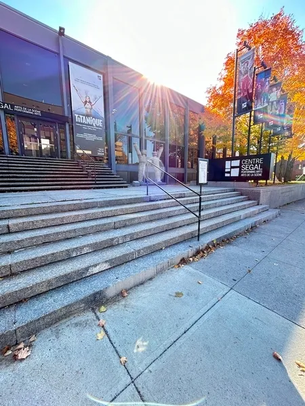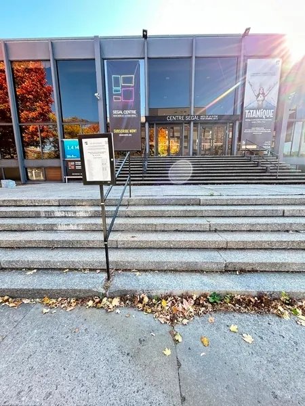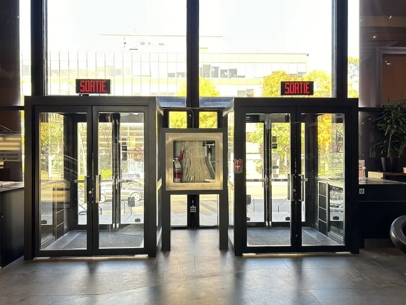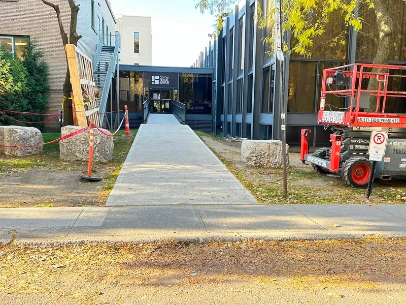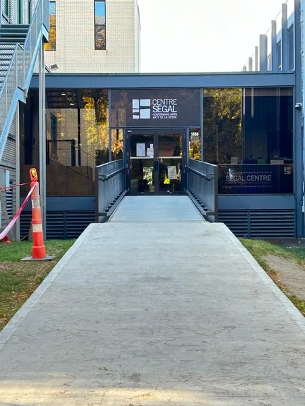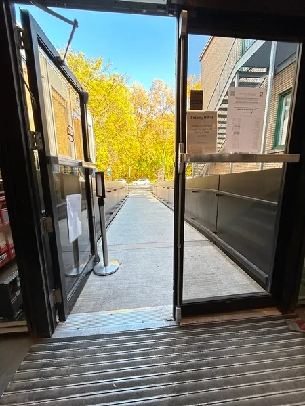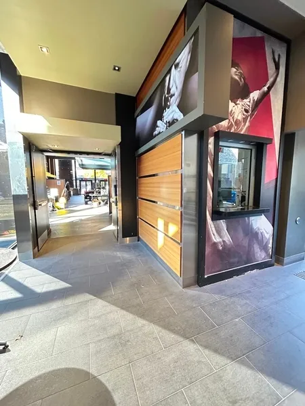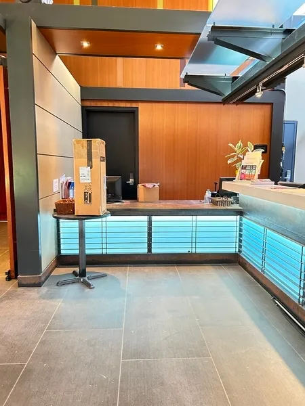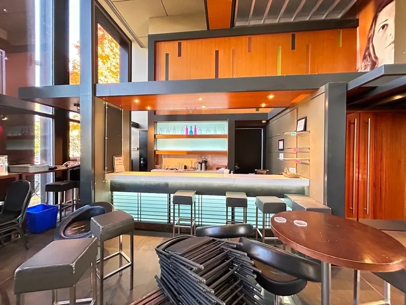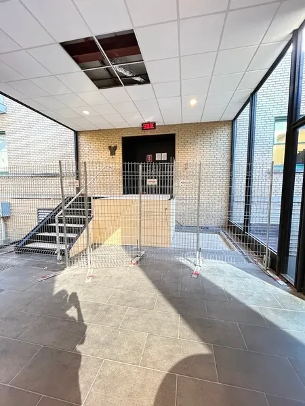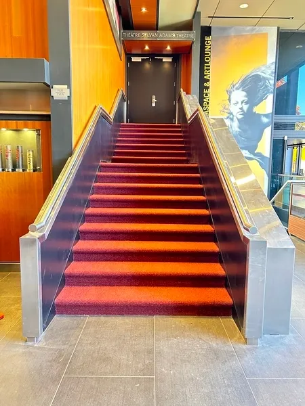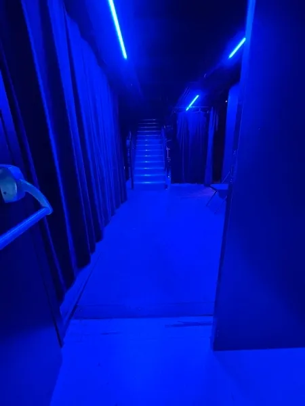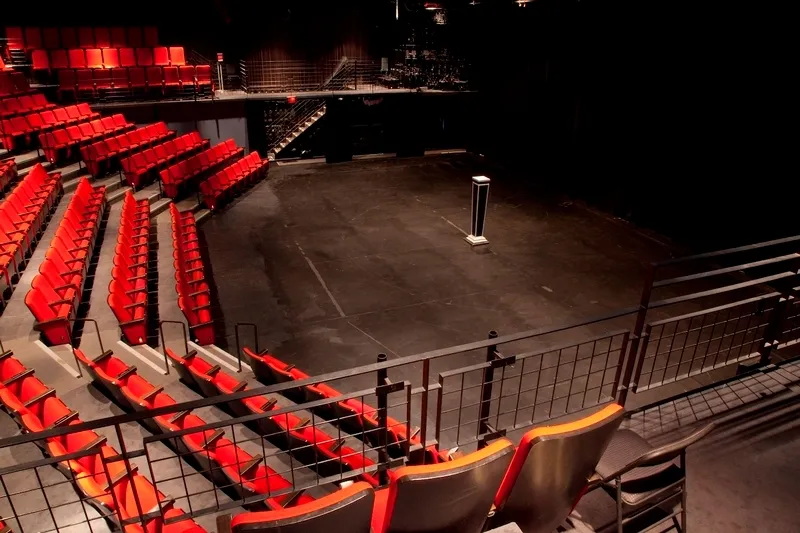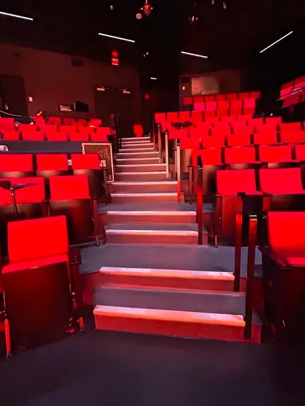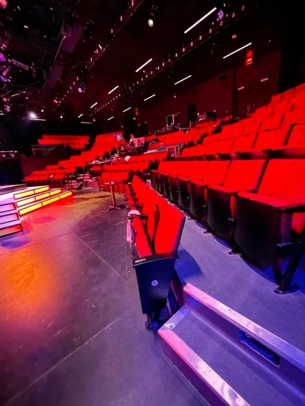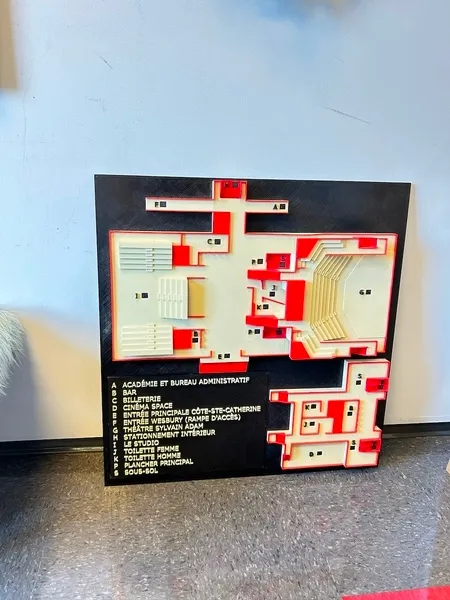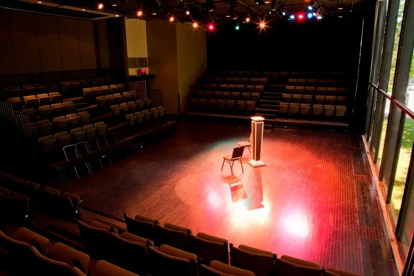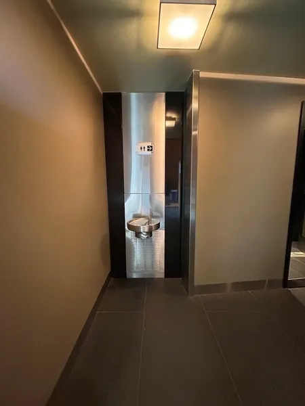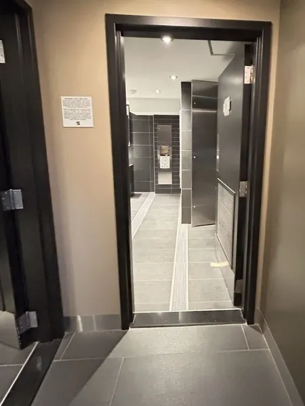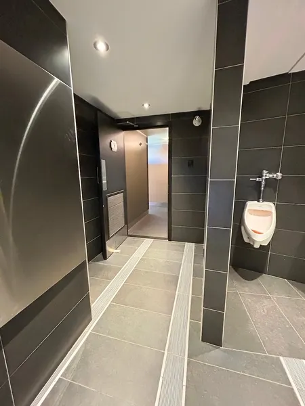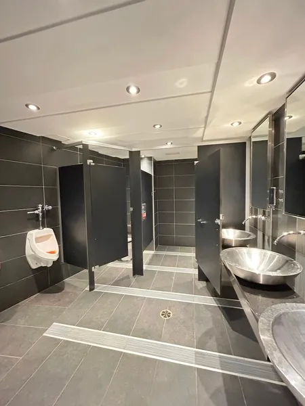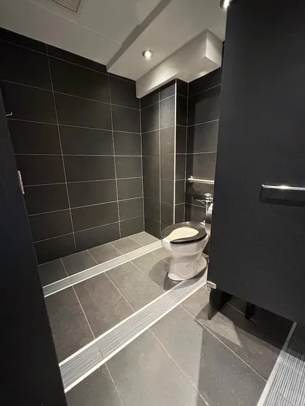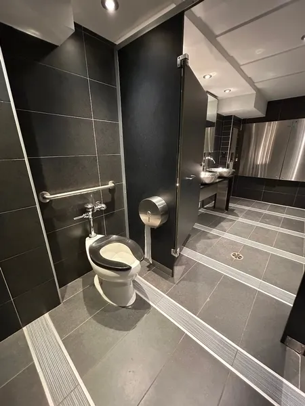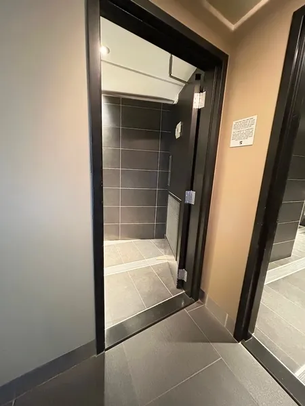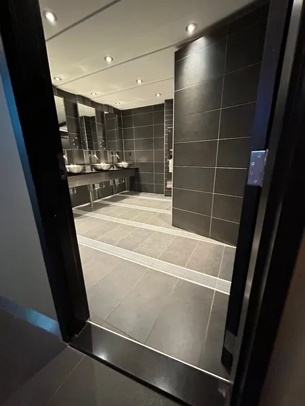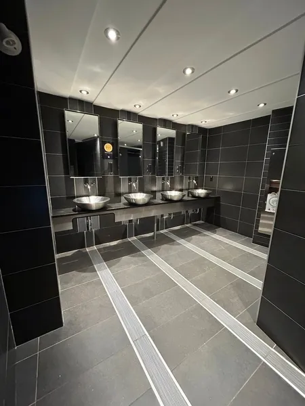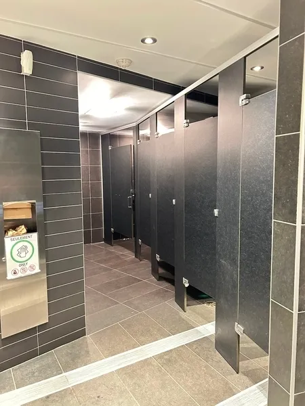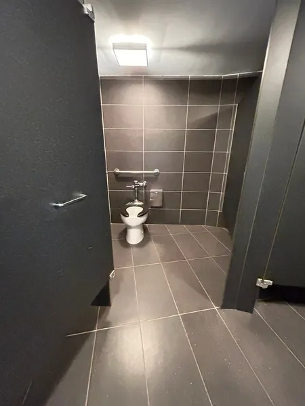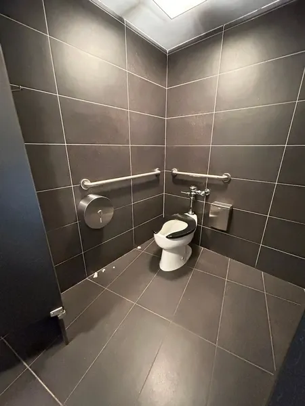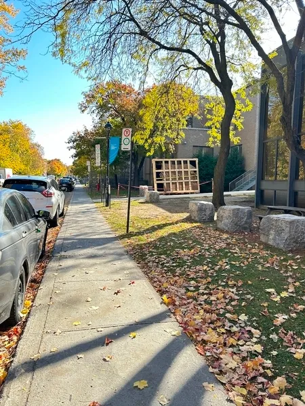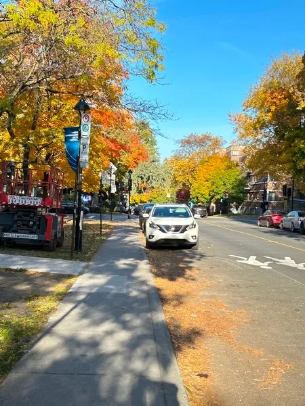Establishment details
Calming room
- No Calming Room or Calming Tent Available
Additional information
- Additional support tools will also be made available to audience members, such as familiarization tours, a visual cues guide, a virtual tour of the Centre, etc.
Outdoor course
- No delimitation of the path : rampe d'accès de l'entrée secondaire
Exterior staircase
- Location of the staircase : à l'avant de l'établissment
- No surface with tactile warning indicators at the top of the stairs
- Uneven riser height
Interior staircase
- Location of the staircase : l'entrée de la salle de spectacle Segal
- No surface with tactile warning indicators at the top of the stairs
Interior staircase
- Location of the staircase : dans la salle de diffusion Segal
- Non-slip strip and contrasting colour
- No surface with tactile warning indicators at the top of the stairs
Front door
- Location of the door : à l'avant de l'établissaement
- Glass door: No opaque strip
Front door
- Location of the door : sur le côté de l'établissement
- Glass door: No opaque strip
Counter and payment
- Numeric keypad (screen) with sound option by plugging in headphones
Raised writing
- No transcription in relief
Braille transcription
- No Braille transcription
Broadcast location
- Adapted version of the information leaflet for the performance
- Detailed program that includes keys to understanding concerning the staging, the sound atmosphere, the costumes, the sets to consult before the show
- Visit of the descriptive and tactile stage before the performance
- Audio description device during the show
Building Interior
- The signage is easy to understand due to its use of pictograms and an accessible language register
Acoustics
- Acoustics of the premises detract from sound comfort : Vaste foyer
Number of reserved places
- Reserved seat(s) for people with disabilities: : 2
Reserved seat location
- By the side of the street
Route leading from the parking lot to the entrance
- No curbs
landing stage
- No curb ramp
Additional information
- Accessible indoor parking will soon be available via the Jewish Community Center.
Signaling
- Signage indicating entry on the front door
Pathway leading to the entrance
- On a gentle slope
Ramp
- Area of the landing(s) of at least 1.2 m x 1.2 m
- No protective edge on the sides of the access ramp
- Clear width of at least 1.1 m
- No handrail
Front door
- Free width of at least 80 cm
- No continuous opaque strip on the glass door
- Interior door handle located at : 1,3 cm above the ground
- Door equipped with an electric opening mechanism
- Double door
Additional information
- At the time of our evaluation visit, the electric door opener was not in operation.
Number of accessible floor(s) / Total number of floor(s)
- 1 accessible floor(s) / 2 floor(s)
Elevator
- Accessible elevator
Counter
- Reception desk
- Clearance under counter : 71,1 cm
- Clearance Depth : 9 cm
drinking fountain
- Located in an alcove
- Insufficient Clearance Under Fountain : 68 cm
Signaling
- Road sign(s) difficult to spot
Movement between floors
- Elevator
Additional information
- During our assessment, we found that the platform lift had not been installed. As a result, the passageway between the underground parking garage and the Segal Centre was not accessible.
Access
- Circulation corridor at least 1.1 m wide
Door
- single door
- Maneuvering space outside : 1,3 m wide x 1,5 m depth in front of the door / baffle type door
- Interior Maneuvering Space : 1,5 m wide x 1,5 m depth in front of the door / baffle type door
- Inward opening door
- Free width of at least 80 cm
- No electric opening mechanism
Washbasin
- Clearance under sink : 65,5 cm above floor
- Free width of the clearance under the sink : 55 cm
- Faucets away from the rim of the sink : 54 cm
- Piping without insulation
Accessible washroom(s)
- Maneuvering space in front of the door : 1,44 m wide x 1,5 m deep
- Dimension of at least 1.5 m wide x 1.5 m deep
Accessible toilet cubicle door
- Clear door width : 84 cm
- Door opening to the outside of the cabinet
- Door aligned with transfer area adjacent to bowl
Accessible washroom bowl
- Center (axis) between 46 cm and 48 cm from the nearest adjacent wall
- Transfer zone on the side of the toilet bowl of at least 90 cm
- No back support for tankless toilet
Accessible toilet stall grab bar(s)
- Horizontal to the right of the bowl
- Horizontal behind the bowl
- Located : 88 cm above floor
Accessible washroom(s)
- 1 toilet cabin(s) adapted for the disabled / 5 cabin(s)
Other components of the accessible toilet cubicle
- Toilet paper dispenser far from the toilet
Access
- Circulation corridor at least 1.1 m wide
Door
- single door
- Maneuvering space outside : 1,3 m wide x 1,5 m depth in front of the door / baffle type door
- Interior Maneuvering Space : 1,5 m wide x 1,5 m depth in front of the door / baffle type door
- Inward opening door
- Restricted clear width
- No electric opening mechanism
Washbasin
- Maneuvering space in front of the washbasin at least 80 cm wide x 120 cm deep
- Surface between 68.5 cm and 86.5 cm above the floor
- Clearance under sink : 65,5 cm above floor
- Free width of the clearance under the sink : 55 cm
- Faucets away from the rim of the sink : 56 cm
- Piping without insulation
Sanitary equipment
- Raised Mirror Bottom : 1,17 cm above floor
- Hard-to-reach soap dispenser
Urinal
- Raised edge : 60 cm
Accessible washroom(s)
- Maneuvering space in front of the door at least 1.5 m wide x 1.5 m deep
- Dimension : 1,51 m wide x 1,45 m deep
- Indoor maneuvering space at least 1.2 m wide x 1.2 m deep inside
Accessible toilet cubicle door
- Clear door width : 82 cm
- Door aligned with a clear space of at least 1.5 m in diameter in the cabin
Accessible washroom bowl
- Transfer zone on the side of the toilet bowl of at least 87.5 cm
- No back support for tankless toilet
Accessible toilet stall grab bar(s)
- Horizontal behind the bowl
- Too small : 63 cm in length
- Located : 88 cm above floor
Other components of the accessible toilet cubicle
- Toilet Paper Dispenser : 53,5 cm above the floor
- Passageway to the entrance clear width: larger than 92 cm
- Seating reserved for disabled persons
- Seating available for companions
- Reserved seating located at front
- Reserved seating: access from front or back: surface area exceeds 90 cm x 1.2 m
- No built-in seating
- Removable seating : 180
- No seating with removable armrests
- No bigger seats
- 2 3
- Entrance: door esay to open
- Entrance: sub-standard door width : 70 cm
- Entrance: sub-standard 2nd door width : 69,5 cm
- Manoeuvring space diameter larger than 1.5 m available
- Seating reserved for disabled persons : 2
- Reserved seating located at front
- Reserved seating: access from front or back: surface area exceeds 90 cm x 1.2 m
- Frequency hearing assistance system : CONNEC-T
Additional information
- The Segal Centre offers performances with audio description, in collaboration with Connec-T. Audiences can use the “Mobile Connect” application on their personal mobile device to obtain a hearing aid, or to hear a detailed audio description of the play, live.
- Tactile tours are also available, and other support tools are available for visually impaired spectators.
Description
The Segal Centre offers half-price tickets (subject to availability) for support persons accompanying spectators with special needs. The Centre is also a partner in the Access 2 card and Carte accompagnement loisir (CAL) programs, both offering free admission for the accompanying support person and the spectator upon presentation of the card.
Here are some other adaptations to make shows and events accessible to all:
Several adaptations are possible for certain performances, details of which you can check on their website : ACCESSIBILITY
If you have questions about accessibility and inclusion or would like to ask for special accommodations, please contact Box Office at 514.739.7944 or boxoffice@segalcentre.org.
5170, ch. Côte-Ste-Catherine, Montréal, Québec
514 739 7944 /
info@segalcentre.org
Visit the website