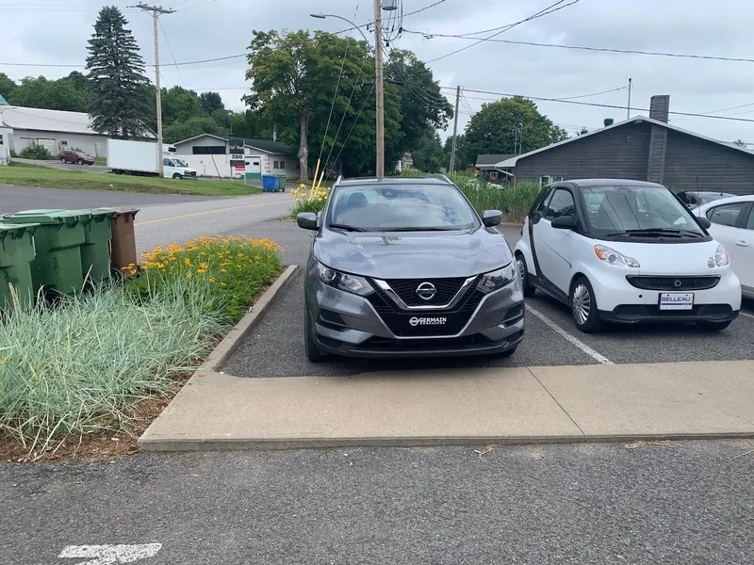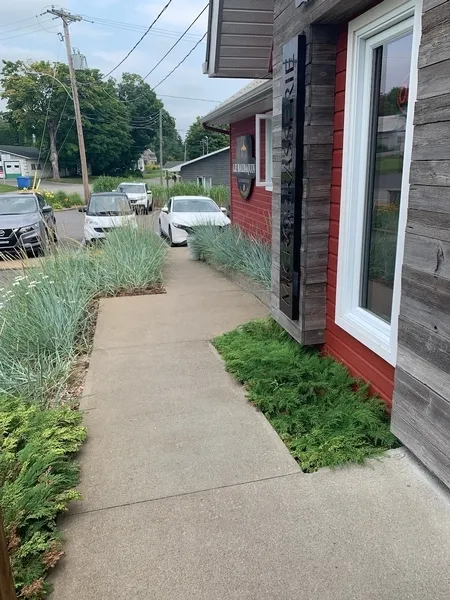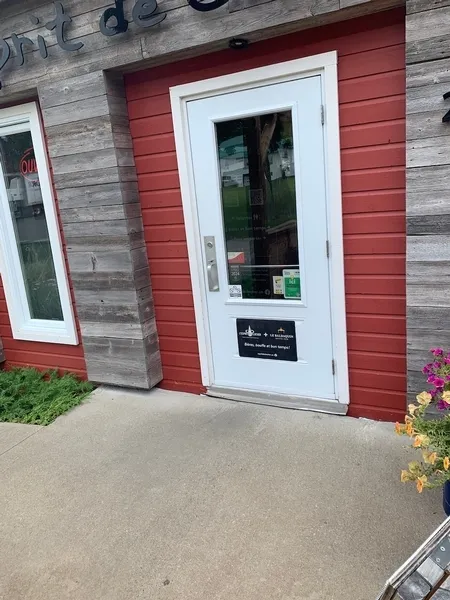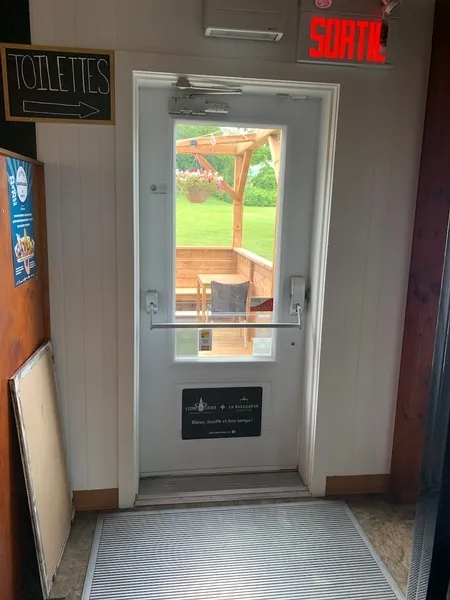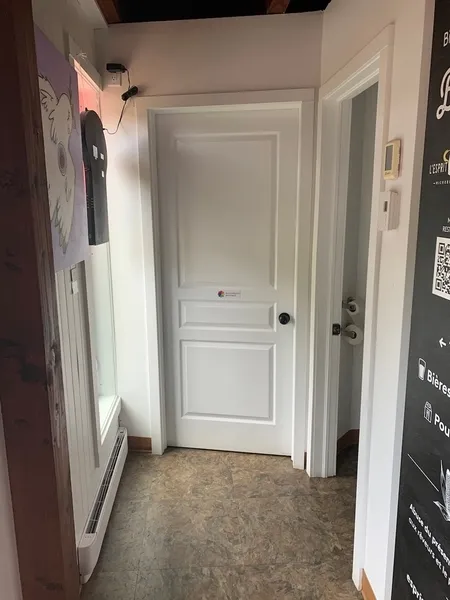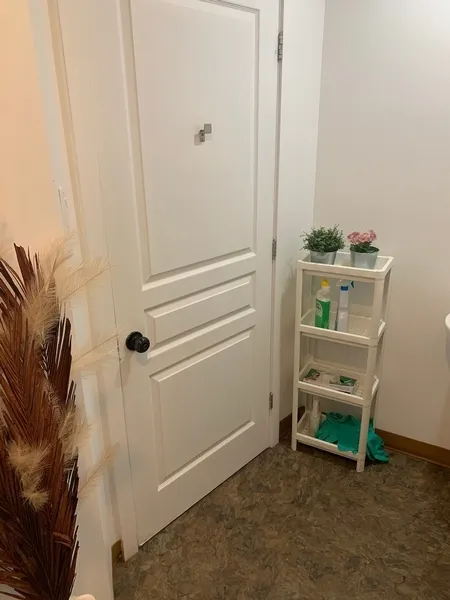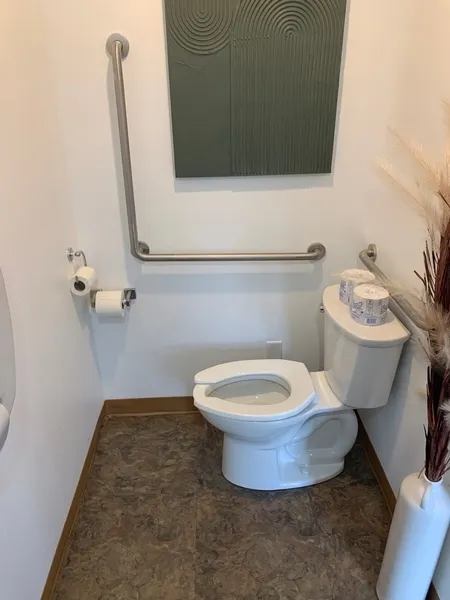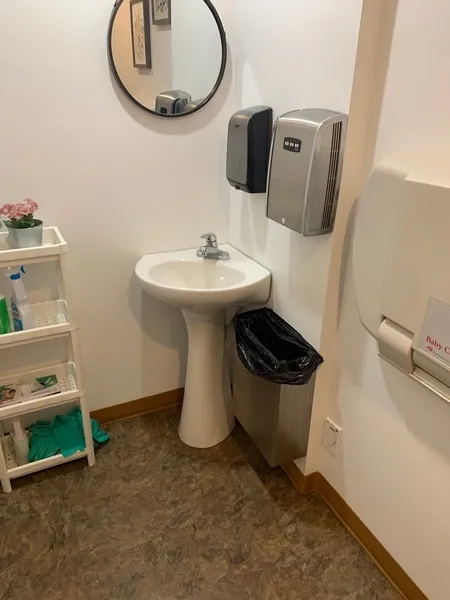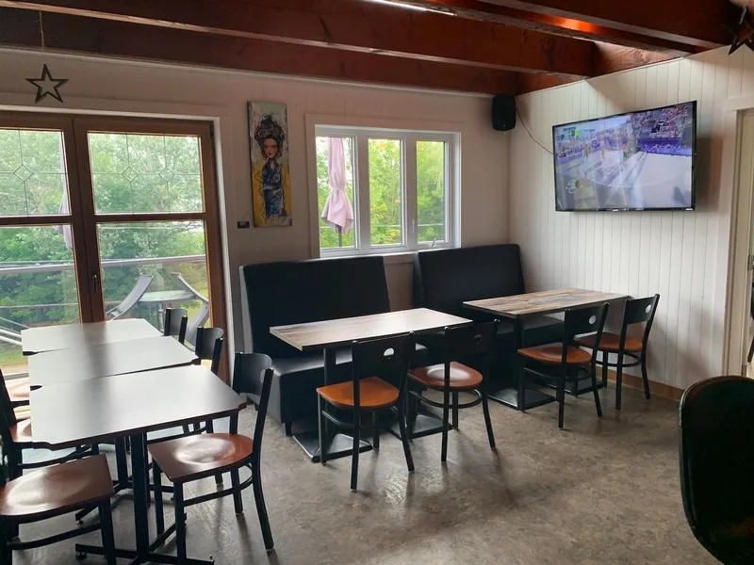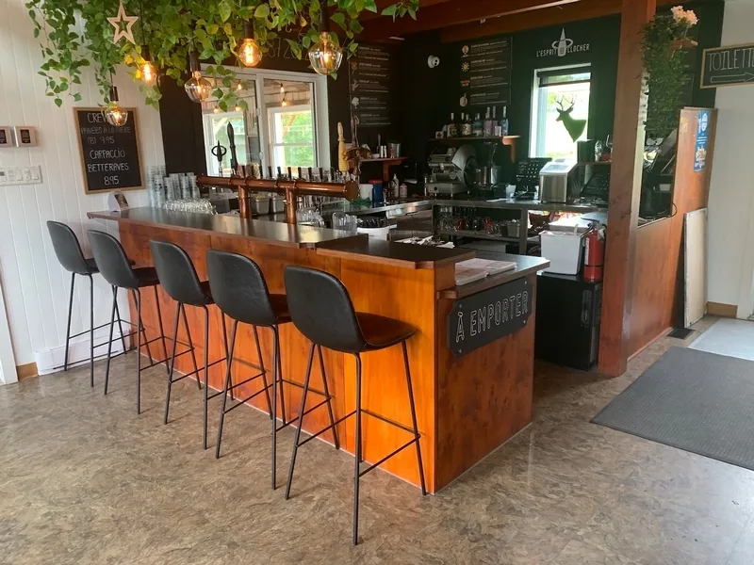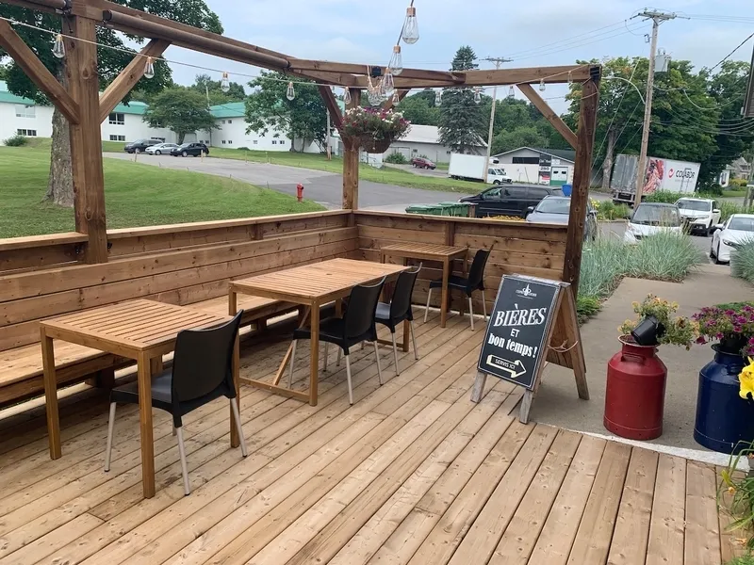Establishment details
Total number of places
- Less than 25 seats
Presence of slope
- Gentle slope
flooring
- Asphalted ground
Pathway leading to the entrance
- On a gentle slope
- Circulation corridor at least 1.1 m wide
- Accessible driveway leading to the entrance
Front door
- single door
- Maneuvering area on each side of the door at least 1.5 m wide x 1.5 m deep
- Difference in level between the exterior floor covering and the door sill : 9 cm
- When you have to pull the door: lateral clearance on the side of the handle of : 48 cm
- Free width of at least 80 cm
- Opening requiring significant physical effort
- No electric opening mechanism
Number of accessible floor(s) / Total number of floor(s)
- 1 accessible floor(s) / 2 floor(s)
Staircase
- Handrail : 110 cm above floor
Course without obstacles
- No obstruction
Movement between floors
- No machinery to go up
Driveway leading to the entrance
- Clear Width : 1 m
Signage on the door
- No signage on the front door
Door
- Maneuvering space outside : 1,20 m wide x 1,5 m deep in front of the door
- Interior maneuvering space : 1,34 m wide x 1,5 m deep in front of the door
- No side clearance on the side of the handle
- Inward opening door
- Free width of at least 80 cm
Area
- Area : 1,45 m wide x 2,5 meters deep
Interior maneuvering space
- Restricted Maneuvering Space : 1,2 m wide x 1,2 meters deep
Toilet bowl
- Transfer zone on the side of the bowl of at least 90 cm
Grab bar(s)
- L-shaped right
- Horizontal behind the bowl
- At least 76 cm in length
- Located : 88 cm above floor
Washbasin
- Surface between 68.5 cm and 86.5 cm above the floor
- Clearance under the sink of at least 68.5 cm above the floor
- Free width of the clearance under the sink : 74 cm
- Clearance depth under sink : 20 cm
Sanitary equipment
- Raised Mirror Bottom : 1,37 m above the floor
Internal trips
- Circulation corridor of at least 92 cm
- Maneuvering area of at least 1.5 m in diameter available
Tables
- Height between 68.5 cm and 86.5 cm above the floor
- Clearance under the table of at least 68.5 cm
- Clearance width of at least 76 cm
- Clearance depth : 34 cm
Payment
- Removable Terminal
- Length of at least 2 m
- Counter surface : 89 cm above floor
Internal trips
- Some sections are non accessible
Tables
- 100% of the tables are accessible.
- Manoeuvring space diameter larger than 1.5 m available
- Table height: between 68.5 cm and 86.5 cm
- Table: clearance under table insufficient : 68 cm
- Width under the table larger than 68.5 cm
- Width under the table larger than 48.5 cm
- Table service available
Contact details
287 Rue des Erables, Neuville, Québec
418 909 0675 /
info@espritdeclocher.ca
Visit the website