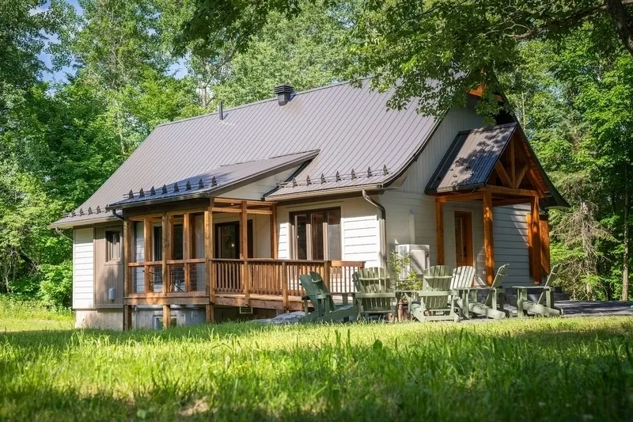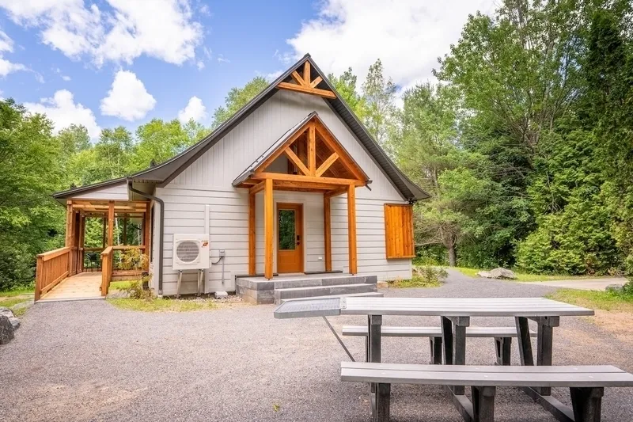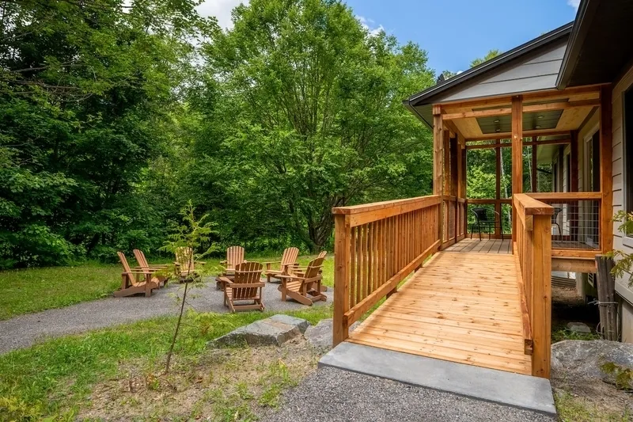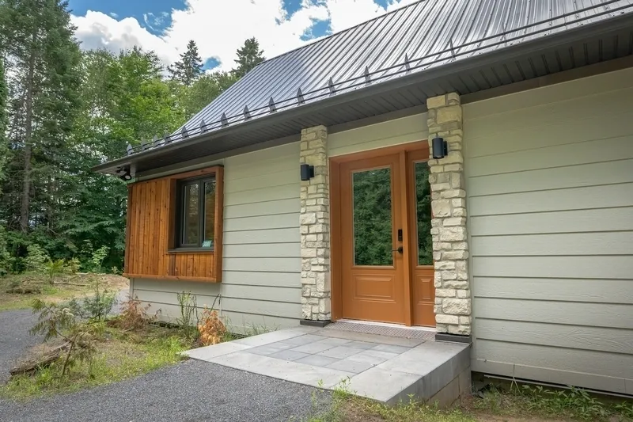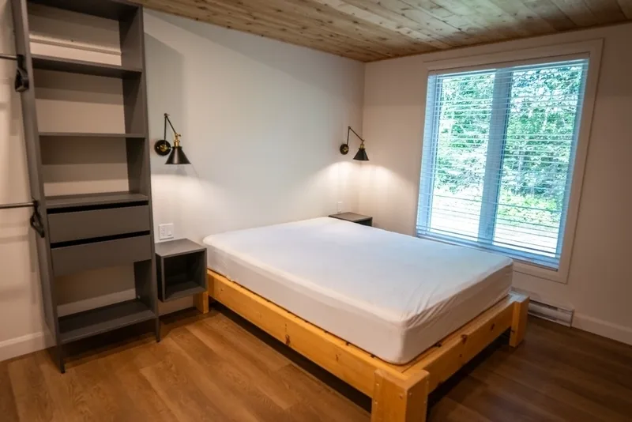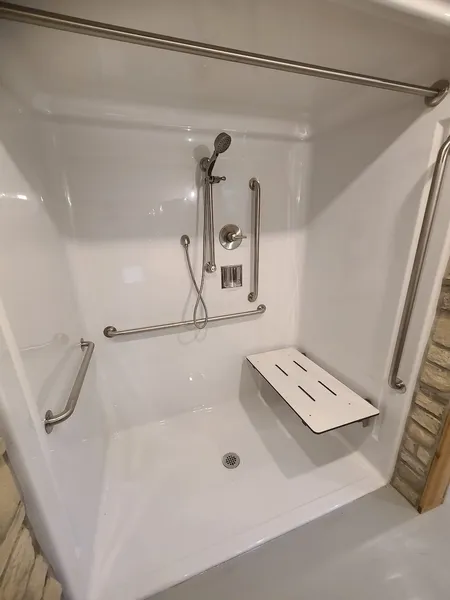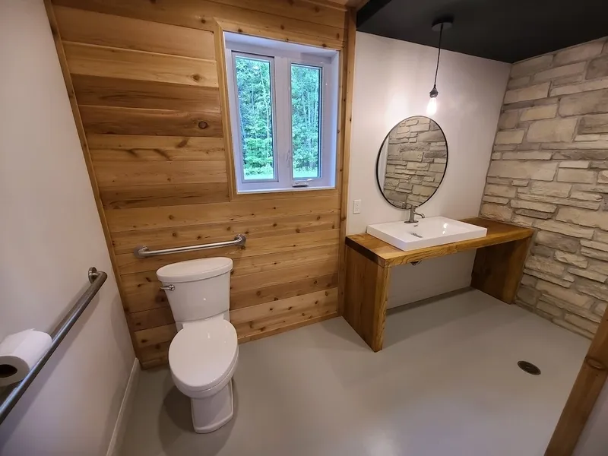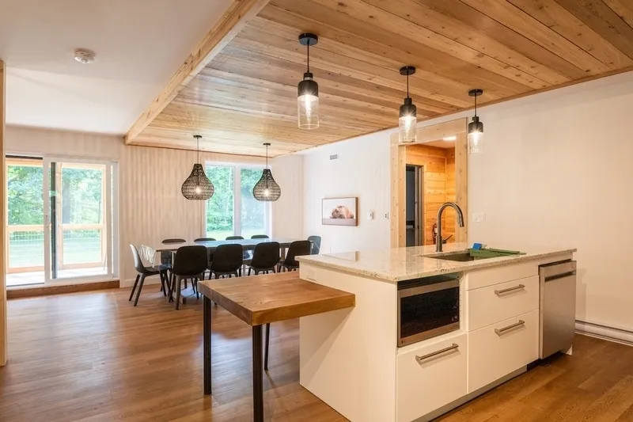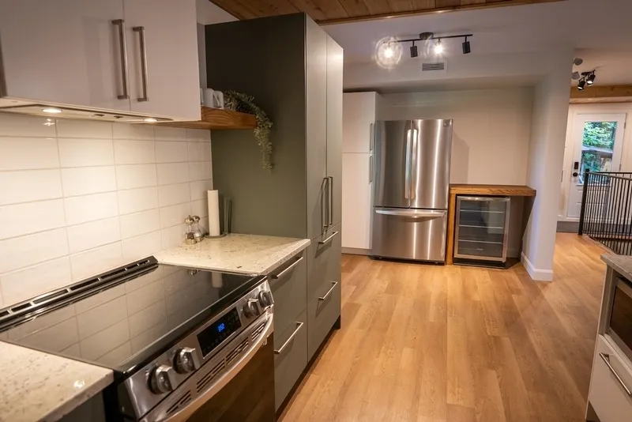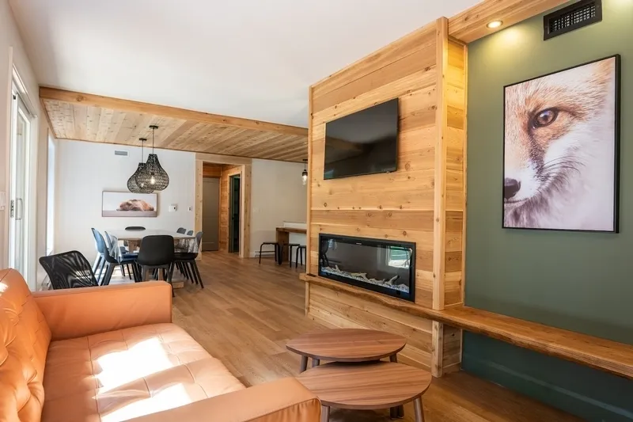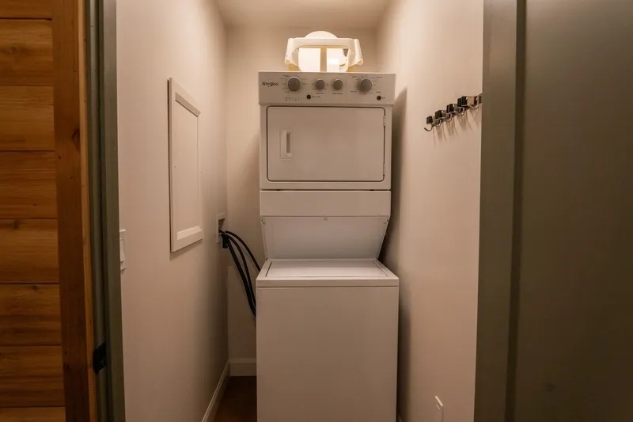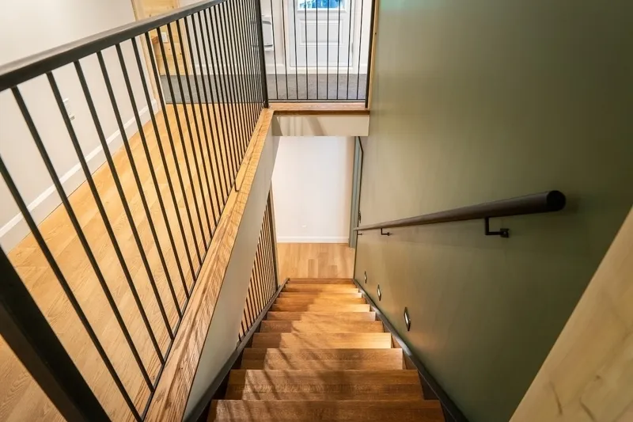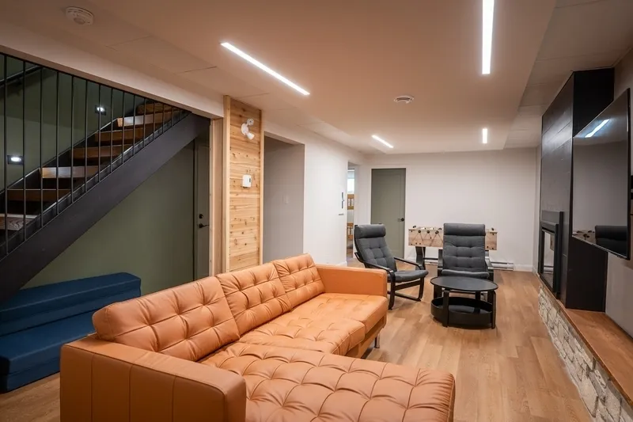Establishment details
Presence of slope
- Steep slop : 6 %
Route leading from the parking lot to the entrance
- Gentle slope
flooring
- Asphalted ground
Route leading from the parking lot to the entrance
- Compacted stone ground
Step(s) leading to entrance
- 1 step or more : 2 steps
- No handrail
Pathway leading to the entrance
- On a gentle slope
- Circulation corridor at least 1.1 m wide
Front door
- No continuous opaque strip on the glass door
- Exterior round or thumb-latch handle
- The door is not easy to lock.
Course without obstacles
- Circulation corridor without slope
- Clear width of the circulation corridor of more than 92 cm
Number of accessible floor(s) / Total number of floor(s)
- 1 accessible floor(s) / 2 floor(s)
Additional information
- The mudroom is accessible. The basement lounge and te rooms are not accessible.
Indoor circulation
- Maneuvering space of at least 1.5 m in diameter
- Circulation corridor of at least 92 cm
switch
- Switch for lights less than 1.2 m above the floor
- Power outlet located more than 50 cm from the edge of the counter
Kitchen counter
- Area located at : 92 cm above the floor
- No clearance under the sink
Cabinets
- Zero-clearance hob
- Hob surface : 92 cm above the floor
- Hood controls inaccessible
Dinner table
- Accessible table(s)
Indoor circulation
- Maneuvering space of at least 1.5 m in diameter
- Circulation corridor of at least 92 cm
Bed(s)
- Mattress Top : 61 cm above floor
- Clearance under the bed of at least 15 cm
- Transfer zone on side of bed exceeds 92 cm
Additional information
- Audible and flashing fire alarm system
- Living room: manoeuvring space with diameter of at least 1.5 m available
- Living room: light switch less than 1.2 m from floor
- Living room: electrical outlet between 40 cm and 1.2 m
- Terrace: no horizontal strip and/or patterns on glass door
Grab bar to the right of the toilet
- Horizontal grab bar
Grab bar behind the toilet
- A horizontal grab bar
Sink
- Accessible sink
Shower
- Roll-in shower
- Transfer bench at a height between 40 cm and 45 cm from the bottom of the shower
Shower: grab bar on left side wall
- Horizontal, oblique or L-shaped bar
Shower: grab bar on right side wall
- Vertical bar
Shower: grab bar on the wall facing the entrance
- L-shaped bar or one vertical bar and one horizontal bar forming an L
- Terrace designed for handicapped persons
- Outside entrance: wooden access ramp
- Outside entrance: access ramp: gentle slope
- Manoeuvring space diameter larger than 1.5 m available
Additional information
- The handrails on the access ramp are difficult to grip.
- Path without obstacles on the site
- Accessible picnic table
Additional information
- The campfire area is accessible.
- The BBQ controls are located at the front, 80 cm from the ground.
Description
Bed height: 61 cm with under-bed clearance.
Contact details
3011 chemin St-Jean-des-Piles, Saint-Jean-des-Piles, Québec
819 420 9486 /
information@pc.gc.ca
Visit the website