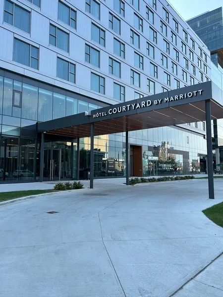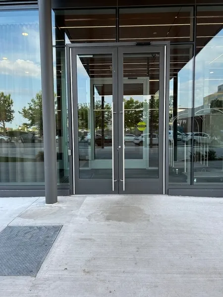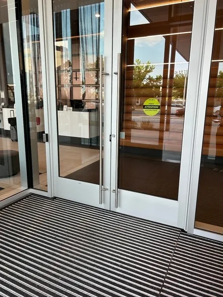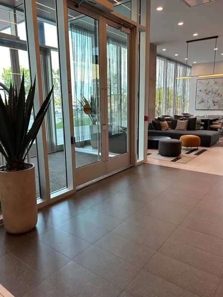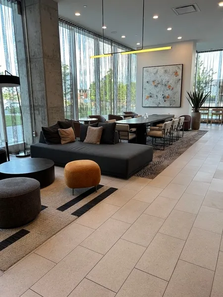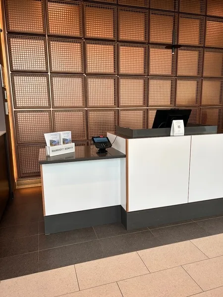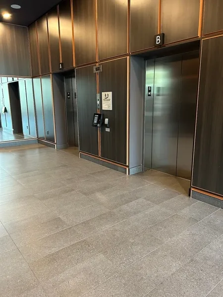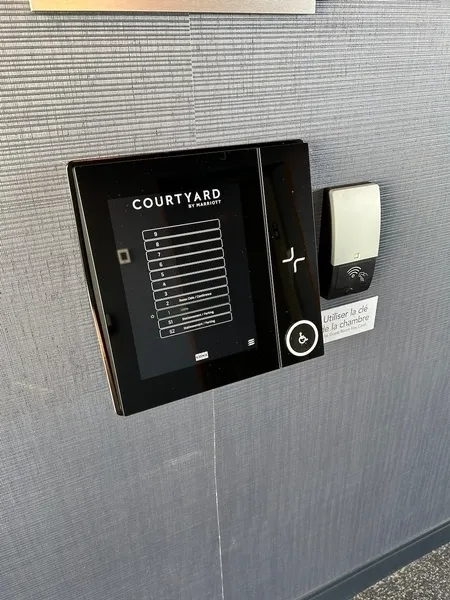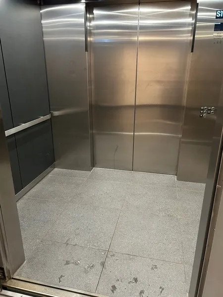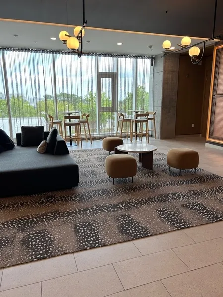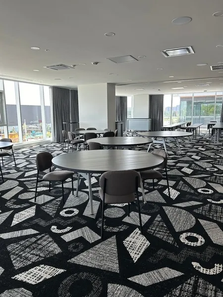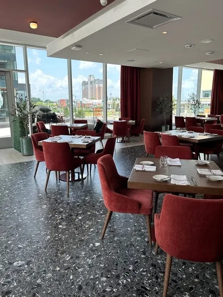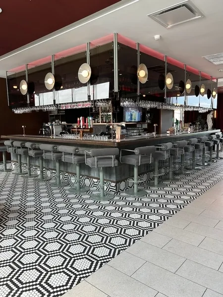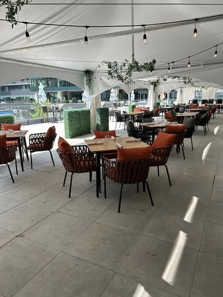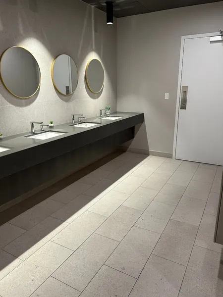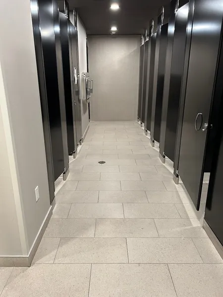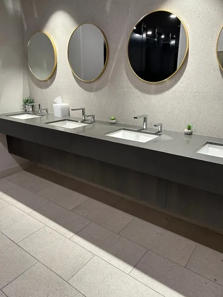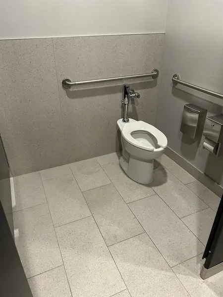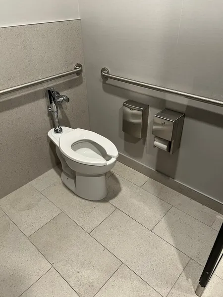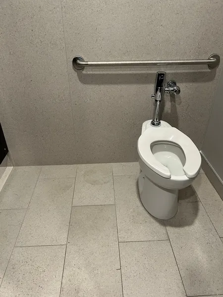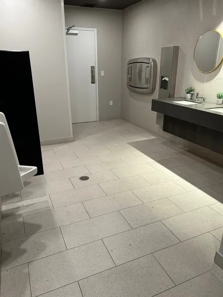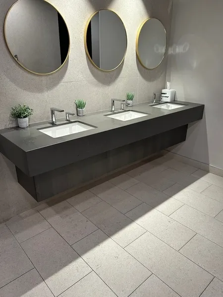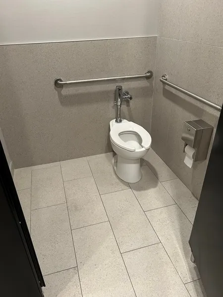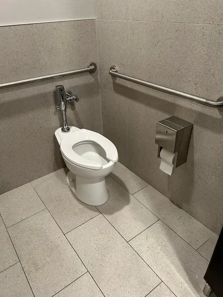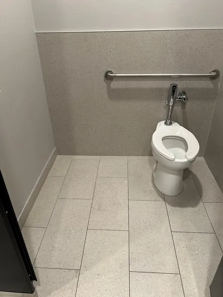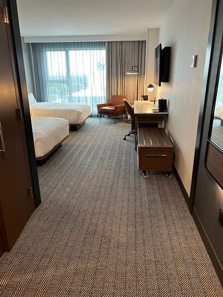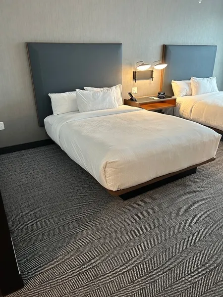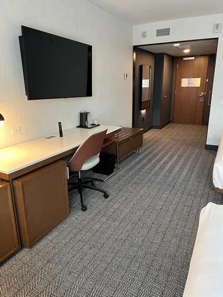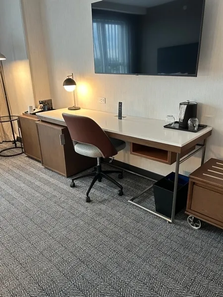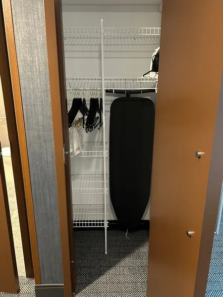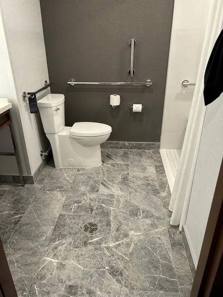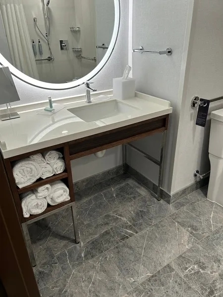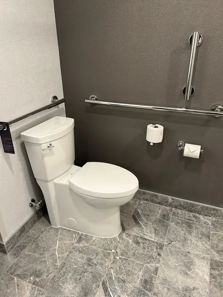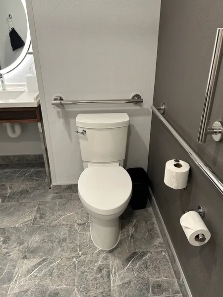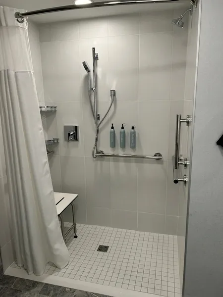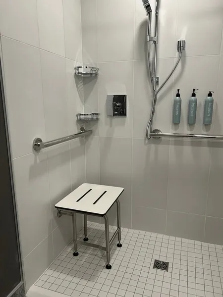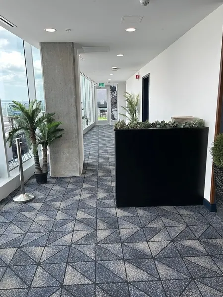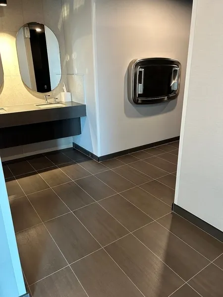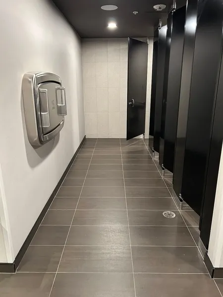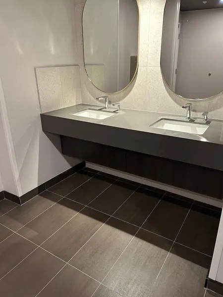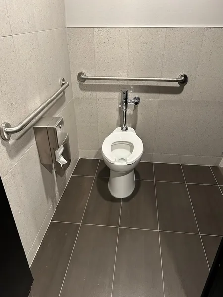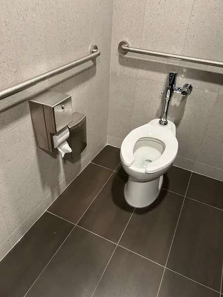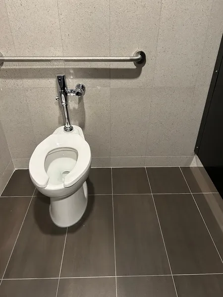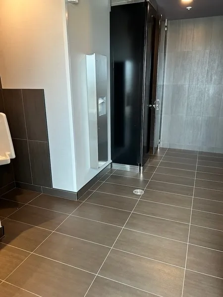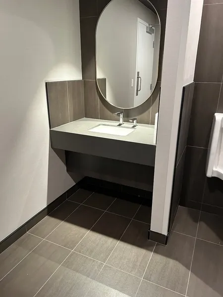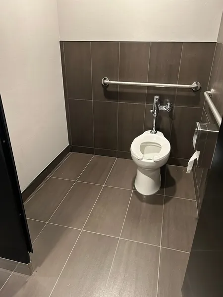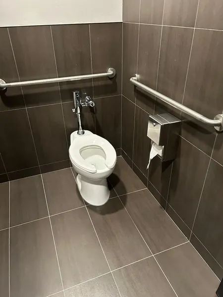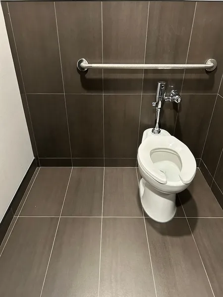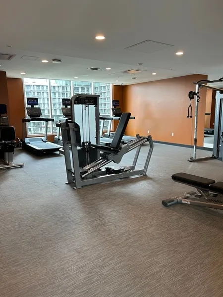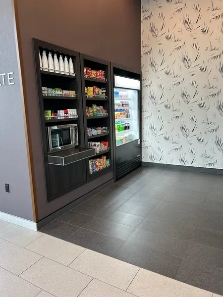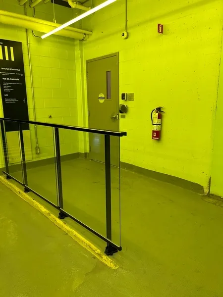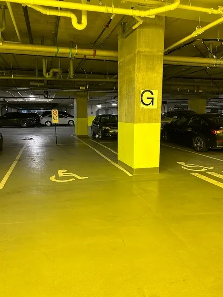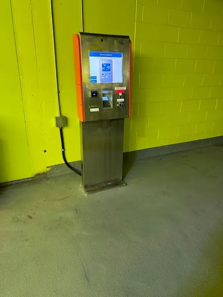Establishment details
Type of parking
- Interior
Presence of slope
- Gentle slope
Number of reserved places
- Reserved seat(s) for people with disabilities: : 3
Reserved seat location
- Near the entrance
parking meter
- Accessible parking meter
Additional information
- Reserved parking spaces measure 2.65 m and have no side aisles
Pathway leading to the entrance
- On a gentle slope
Step(s) leading to entrance
- Ground level
Front door
- Maneuvering area on each side of the door at least 1.5 m wide x 1.5 m deep
- Door equipped with an electric opening mechanism
2nd Entrance Door
- Maneuvering area on each side of the door at least 1.5 m wide x 1.5 m deep
- Door equipped with an electric opening mechanism
Front door
- Double door
2nd Entrance Door
- Double door
Elevator
- Accessible elevator
- Maneuvering space at least 1.5 m wide x 1.5 m deep located in front of the door
Counter
- Reception desk
- Counter surface : 88 cm above floor
- Clearance Depth : 17 cm
- Fixed payment terminal : 102 cm above floor
Course without obstacles
- No obstruction
Additional information
- Elevator control panel with touchscreen
Door
- Maneuvering space of at least 1.5m wide x 1.5m deep on each side of the door / chicane
Washbasin
- Clearance depth under sink : 20 cm
Accessible washroom(s)
- Maneuvering space in front of the door at least 1.5 m wide x 1.5 m deep
- Interior Maneuvering Space : 1,15 m wide x 1,15 m deep
Accessible washroom bowl
- Transfer zone on the side of the toilet bowl of at least 90 cm
Accessible toilet stall grab bar(s)
- Horizontal to the left of the bowl
- Horizontal behind the bowl
Signaling
- Accessible toilet room: signage
Door
- Maneuvering space of at least 1.5m wide x 1.5m deep on each side of the door / chicane
Washbasin
- Clearance depth under sink : 18 cm
Sanitary equipment
- Raised Mirror Bottom : 1,35 cm above floor
Urinal
- Not equipped for disabled people
Accessible washroom(s)
- Maneuvering space in front of the door at least 1.5 m wide x 1.5 m deep
- Interior Maneuvering Space : 1,15 m wide x 1,15 m deep
Accessible washroom bowl
- Transfer zone on the side of the toilet bowl of at least 90 cm
Accessible toilet stall grab bar(s)
- Horizontal to the left of the bowl
- Horizontal behind the bowl
Signaling
- Accessible toilet room: signage
Door
- Maneuvering space of at least 1.5m wide x 1.5m deep on each side of the door / chicane
- Opening requiring significant physical effort
Washbasin
- Clearance depth under sink : 20 cm
Accessible washroom(s)
- Maneuvering space in front of the door at least 1.5 m wide x 1.5 m deep
- Interior Maneuvering Space : 0,95 m wide x 0,95 m deep
Accessible washroom bowl
- Transfer area on the side of the toilet bowl : 82 cm
Accessible toilet stall grab bar(s)
- Horizontal to the right of the bowl
- Horizontal behind the bowl
- Located : 94 cm above floor
Signaling
- Accessible toilet room: signage
Door
- Maneuvering space of at least 1.5m wide x 1.5m deep on each side of the door / chicane
Washbasin
- Clearance depth under sink : 21 cm
Urinal
- Not equipped for disabled people
Accessible washroom(s)
- Maneuvering space in front of the door : 1,5 m wide x 1,37 m deep
- Interior Maneuvering Space : 1,1 m wide x 1,1 m deep
Accessible toilet cubicle door
- Door aligned with a clear space of : 1,52 m wide x 0,85 m deep in the cabin
Accessible washroom bowl
- Transfer area on the side of the toilet bowl : 88 cm
Accessible toilet stall grab bar(s)
- Horizontal to the left of the bowl
- Horizontal behind the bowl
- Located : 93 cm above floor
Signaling
- Accessible toilet room: signage
Internal trips
- Circulation corridor of at least 92 cm
- Maneuvering area of at least 1.5 m in diameter available
Tables
- Table on round / square base
Payment
- Removable Terminal
Internal trips
Tables
- 75% of the tables are accessible.
- Accessible entrance by the building
- Access by the building: door larger than 80 cm
- All sections are accessible.
- 75% of the tables are accessible.
- Passageway between tables larger than 92 cm
- Manoeuvring space diameter larger than 1.5 m available
- Table: clearance width under table insufficient : 63 cm
- Access by the building: manoeuvring space larger than 1.5 m x 1.5 m in front of the door
- Access by the building: door larger than 80 cm
- All sections are accessible.
- 50% of the tables are accessible.
Additional information
- Tables: round base
- Path of travel exceeds 92 cm
Interior entrance door
- Maneuvering space of at least 1.5 m x 1.5 m
Additional information
- Flashing doorbell system
Indoor circulation
- Maneuvering space of at least 1.5 m in diameter
- Circulation corridor of at least 92 cm
Bed(s)
- Mattress Top : 49,5 cm above floor
- Clearance under the bed of at least 15 cm
- Transfer area on the side of the bed : 86 cm
- Maneuvering area on the side of the bed at least 1.5 m wide x 1.5 m deep
- Transfer area between beds over 92 cm
Wardrobe / Coat hook
- Door or opening : 59 cm
Devices
- Maneuvering space in front of the refrigerator : 1,35 m in diameter
Possibility of moving the furniture at the request of the customer
- Furniture can be moved as needed
Bed(s)
- 2 beds
- Queen-size bed
Additional information
- Audible and flashing fire alarm system
Front door
- Maneuvering area outside in front of the door : 1,5 m width x 1,5 m depth
Interior maneuvering area
- Maneuvering area : 1,45 m width x 1,52 m depth
Toilet bowl
- Transfer area on the side of the bowl at least 90 cm wide x 1.5 m deep
Grab bar to the left of the toilet
- L-shaped grab bar
Grab bar behind the toilet
- A horizontal grab bar
Sink
- Surface located at a height of : 87,8 cm above the ground
Shower
- Roll-in shower
- Shower phone at a height of : 1,33 m from the bottom of the shower
- Retractable fixed transfer bench
Shower: grab bar on left side wall
- Horizontal, oblique or L-shaped bar
Shower: grab bar on right side wall
- Horizontal, oblique or L-shaped bar
Shower: grab bar on the wall facing the entrance
- Horizontal, vertical or oblique bar
Description
Bed height room 323 : 49,5 cm
