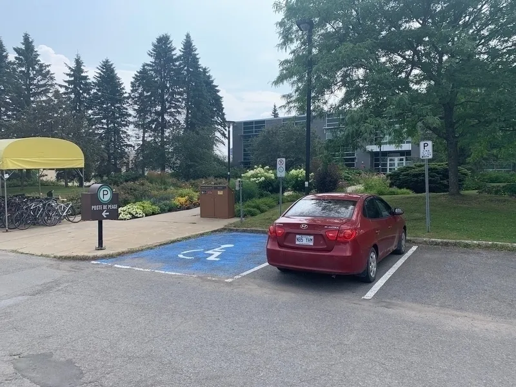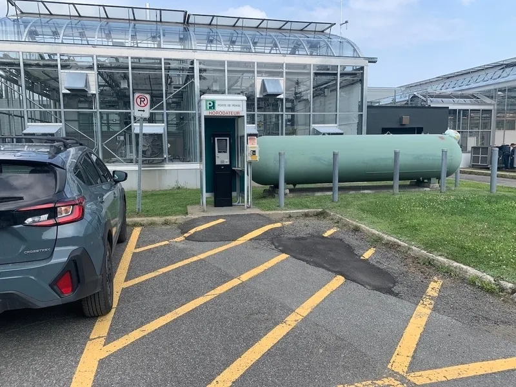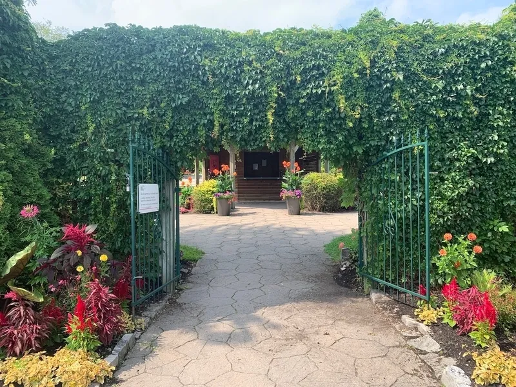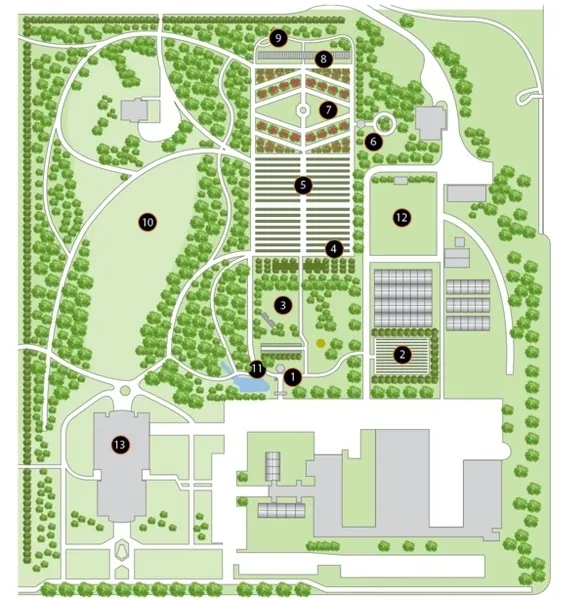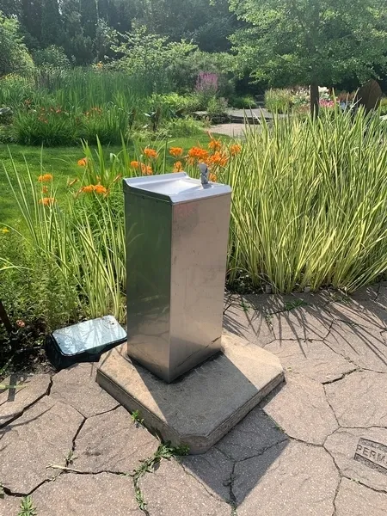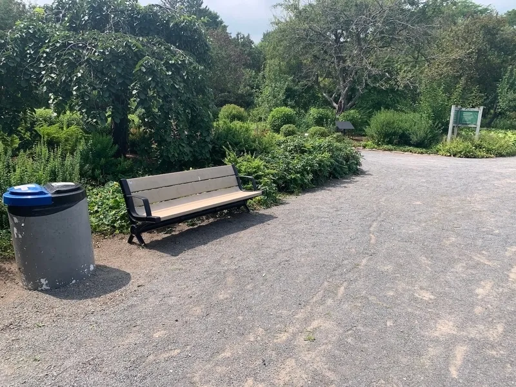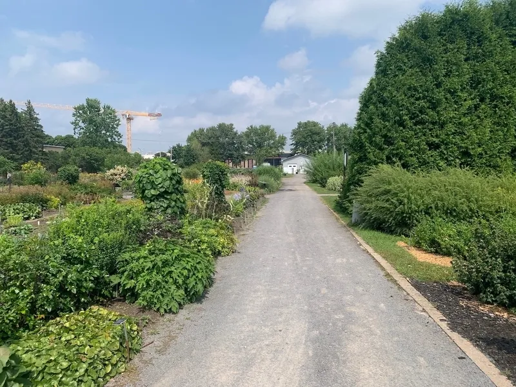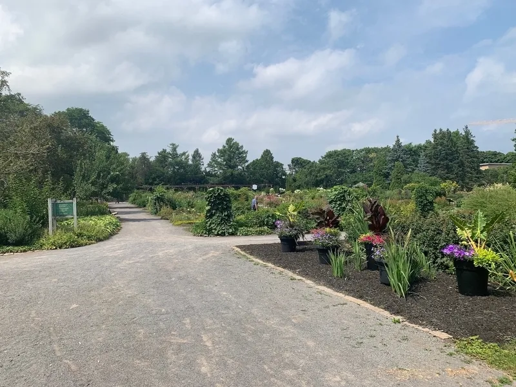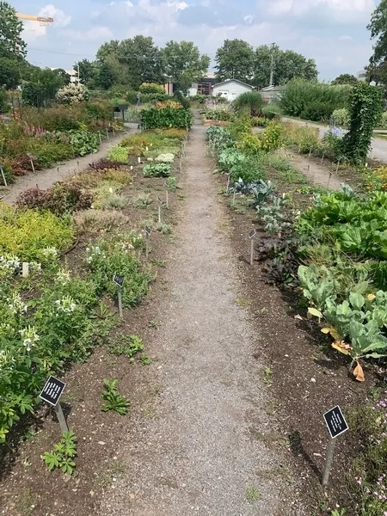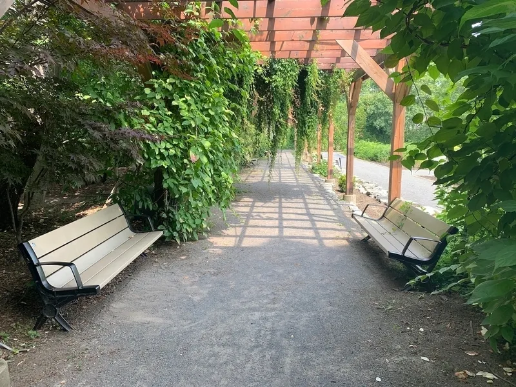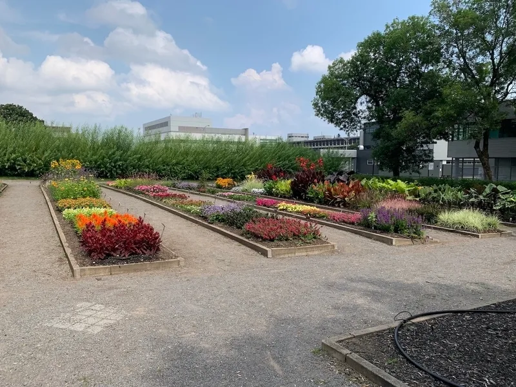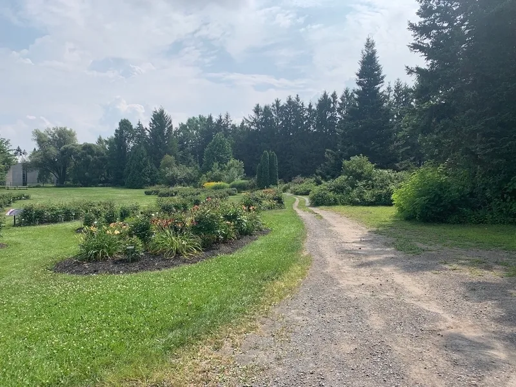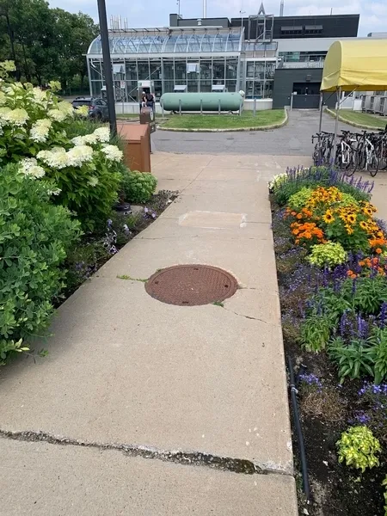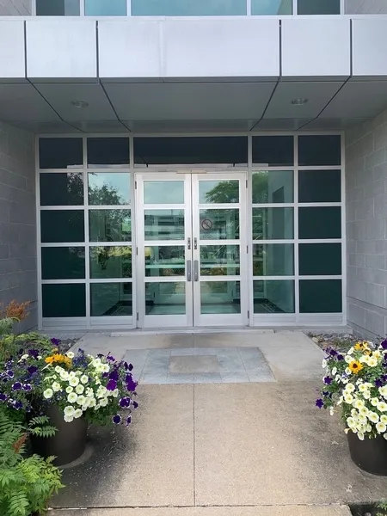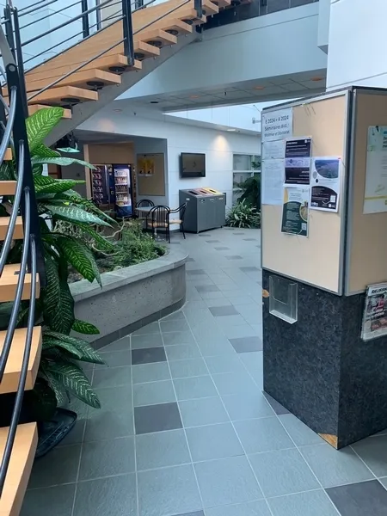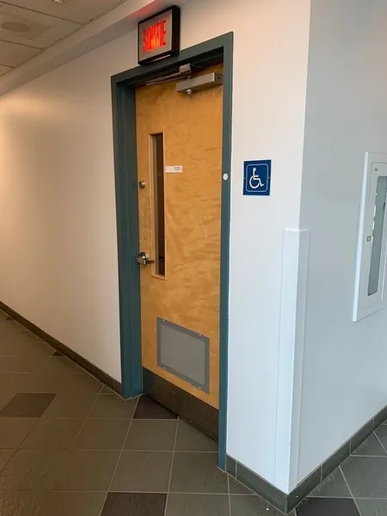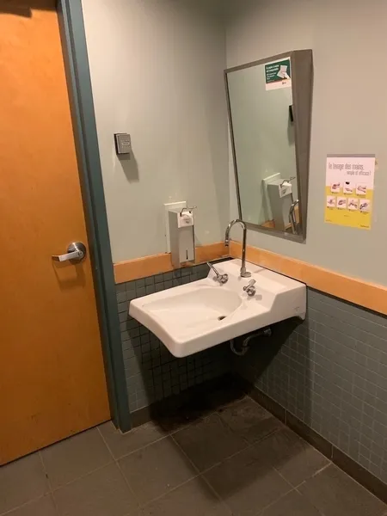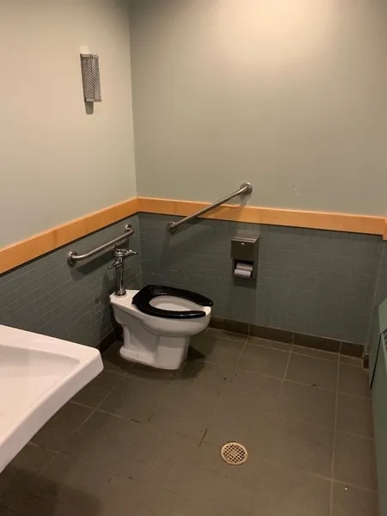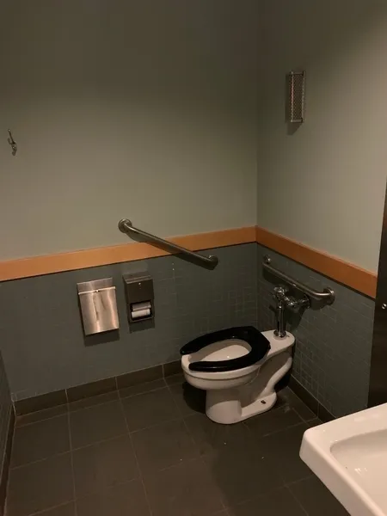Establishment details
Number of reserved places
- Reserved seat(s) for people with disabilities: : 1
Reserved seat size
- Free width of at least 2.4 m
- Restricted Side Aisle Clear Width : 1,2 m
Reserved seat identification
- Using the panel and on the ground
flooring
- Asphalted ground
Additional information
- The parking meter is partially accessible, as it requires the presence of an attendant. A steep, beveled threshold leads to the 81 cm-wide cubicle surrounding the pay station. The touch screen for payment is 140 cm high.
Trail
- Coating in compacted rock dust
Outdoor furniture
- Bench height : 34,7 cm
- Back support on the bench
- Armrest on the bench
Drinking fountain
- Inaccessible
Additional information
- The Roger Van den Hende University Garden is made up of several accessible paths divided into different sectors. The numbers below are those shown on the map of the site, which can be found in the photos on this page. We recommend visiting the Herbacetum (5), the Roseraie Bon-Pasteur (7), the Pergola (8) and the new cultivar evaluation site (2). These paths are wide and well-defined.
- Other sections of the garden may present significant obstacles, such as a narrowing of the pathway, sections of lawn, a few steps, etc. We do not recommend visiting these areas. We do not recommend visiting these sections.
Pathway leading to the entrance
- Obstacles) : Craque dans l’allée
Front door
- Steep Slope Bevel Level Difference : 15 %
- Free width of at least 80 cm
- Opening requiring significant physical effort
- No electric opening mechanism
Vestibule
- Vestibule at least 1.5 m deep and at least 1.2 m wide
2nd Entrance Door
- Free width of at least 80 cm
- No electric opening mechanism
- Double door
Signage on the door
- Signage on the entrance door
Interior entrance door
- Maneuvering space : 1,3 m x 1,5 m
- single door
- Free width of at least 80 cm
- Opening requiring significant physical effort
- No electric opening mechanism
Door
- Lateral clearance on the side of the handle : 0 cm
- Outward opening door
- Insufficient clear width : 75 cm
- Raised latch : 102 cm
Area
- Area at least 1.5 m wide x 1.5 m deep : 2,2 m wide x 1,8 m deep
Interior maneuvering space
- Maneuvering space at least 1.5 m wide x 1.5 m deep
Toilet bowl
- Transfer zone on the side of the bowl : 87 cm
Grab bar(s)
- Horizontal behind the bowl
- Oblique left
- Oblique right
- Too small : 61 cm in length
- Located between 75 and 85 cm above the floor
Washbasin
- Maneuvering space in front of the sink : 80 cm width x 1,1 cm deep
- Surface between 68.5 cm and 86.5 cm above the floor
- Clearance under the sink of at least 68.5 cm above the floor
- Free width of the clearance under the sink of at least 76 cm
- Clearance depth under the washbasin of at least 28 cm
Sanitary equipment
- Raised hand paper dispenser : 1,38 m above the floor
- Tilted mirror
Additional information
- The women's washroom has a side grab bar on the right and the men's washroom has a side grab bar on the left.
Description
The Roger-Van den Hende University Garden is located near Université Laval. It features many varieties of plants and changes with the seasons. We recommend that you consult the trails section of this fact sheet for the most accessible trails. Guided tours of the garden are also available from June to August.
The toilets affiliated with this garden are those of the Envirotron Pavilion at Université Laval.
Contact details
2480, boul. Hochelaga, Québec, Québec
418 656 2046 /
jardin@fsaa.ulaval.ca
Visit the website