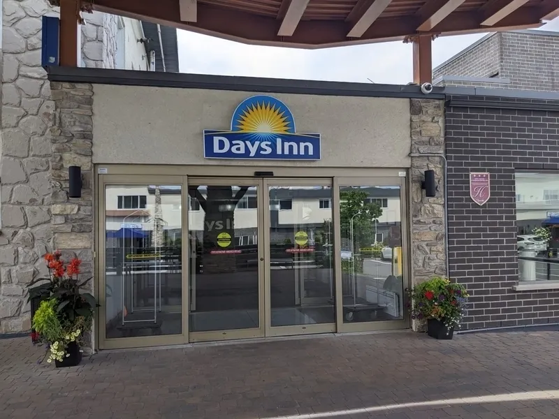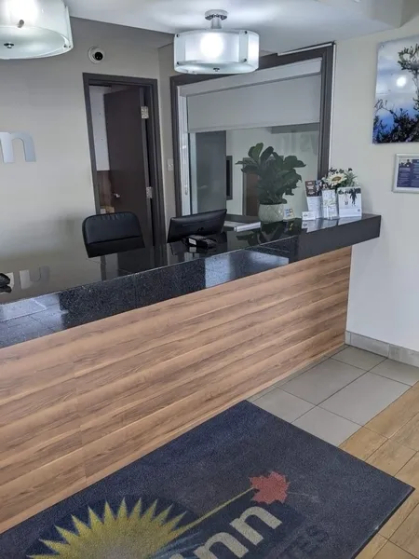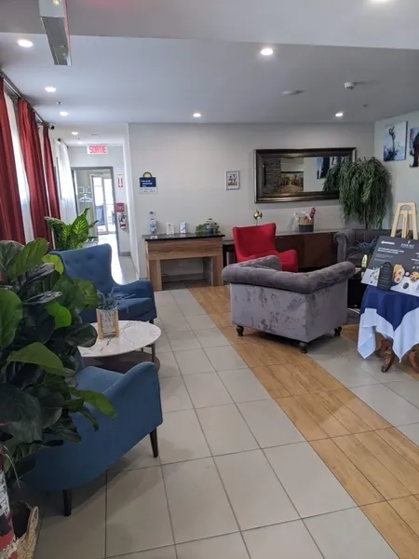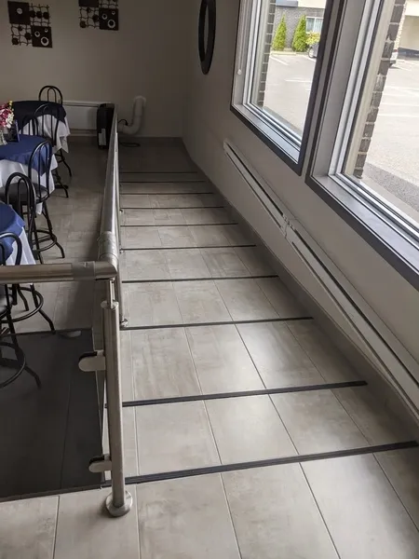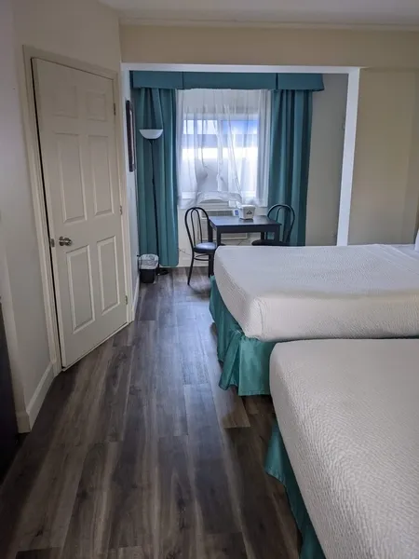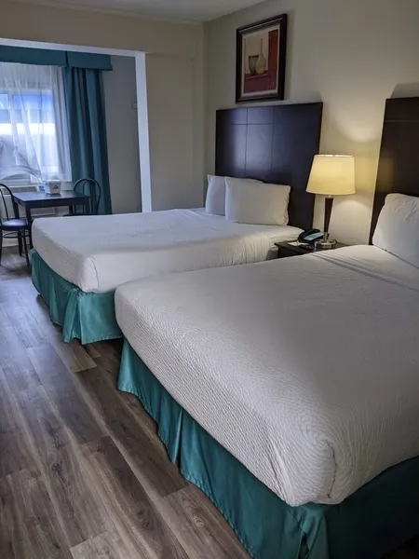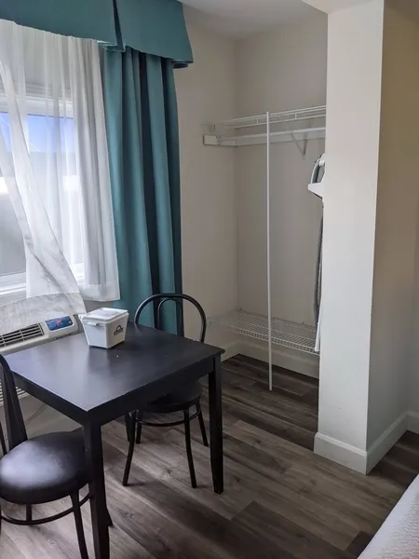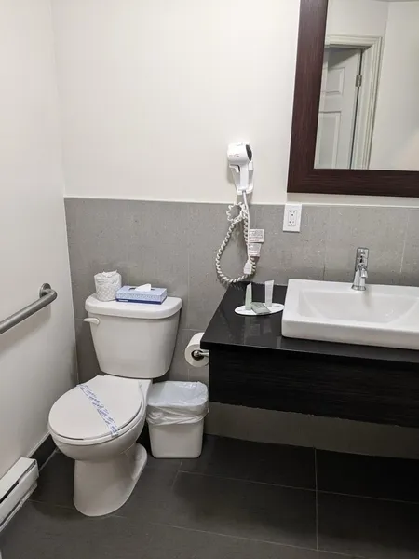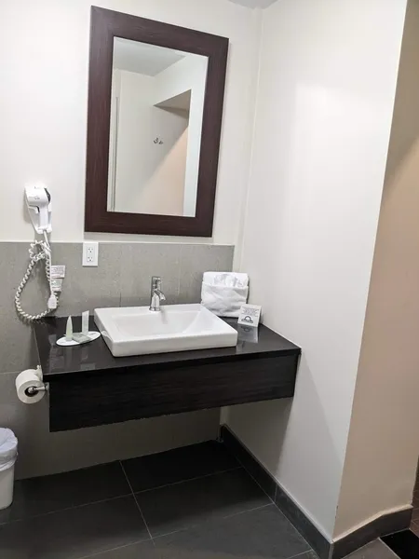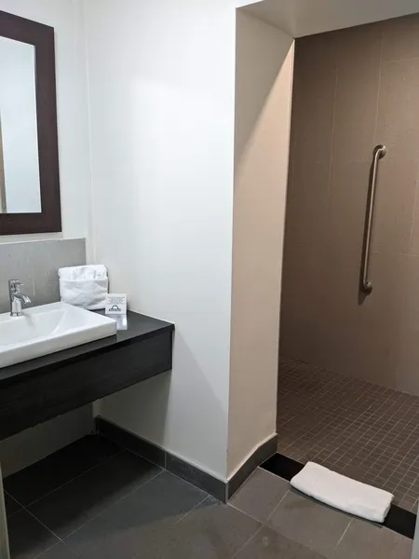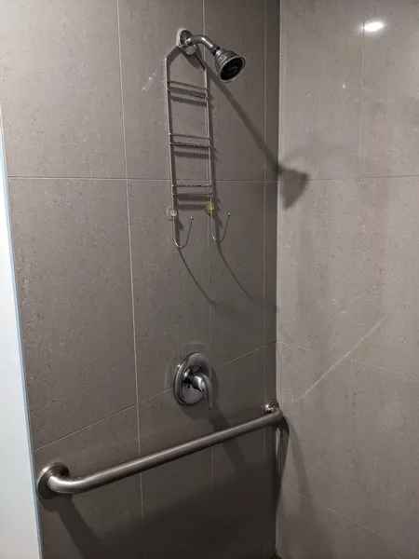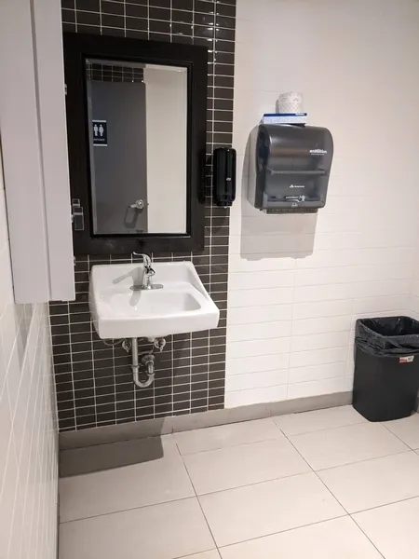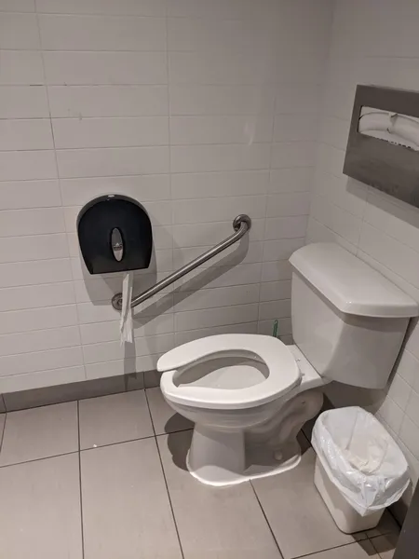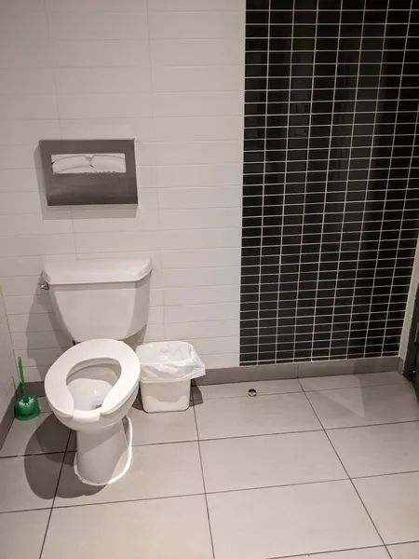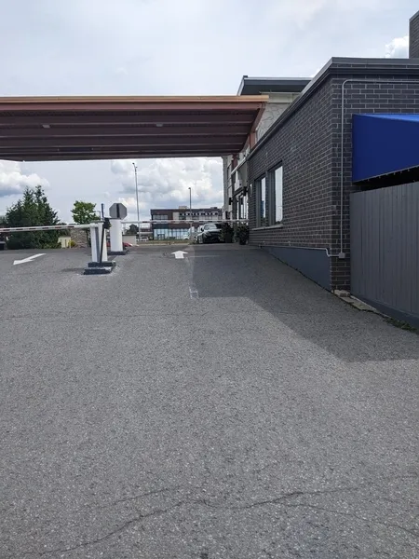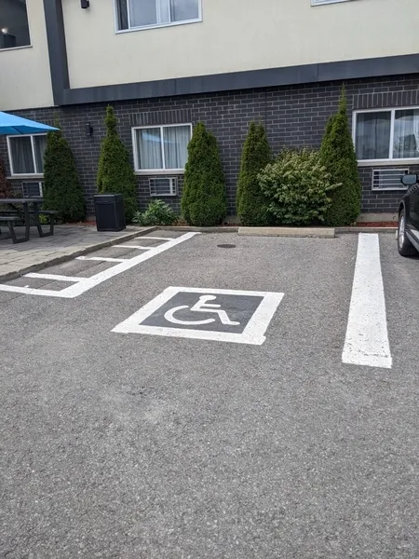Establishment details
Total number of places
- Between 25 and 100 seats
Presence of slope
- Steep slop : 10 %
Number of reserved places
- Reserved seat(s) for people with disabilities: : 1
Reserved seat size
- Free width of at least 2.4 m
- Free width of the side aisle on the side of at least 1.5 m
Reserved seat identification
- On the ground only
Pathway leading to the entrance
- On a gentle slope
Front door
- Free width of at least 80 cm
Vestibule
- Vestibule at least 1.5 m deep and at least 1.2 m wide
2nd Entrance Door
- Free width of at least 80 cm
Front door
- Sliding doors
2nd Entrance Door
- Sliding doors
Course without obstacles
- 2 or more steps : 4 steps
Interior access ramp
- Fixed access ramp
- On a steep slope : 12,5 %
- Handrail on one side only
Counter
- Counter surface : 100 cm above floor
- Clearance under the counter of at least 68.5 cm
- Clearance Depth : 20 cm
- Wireless or removable payment terminal
Door
- Maneuvering space of at least 1.5 m wide x 1.5 m deep on each side of the door
- Free width of at least 80 cm
- Opening requiring significant physical effort
- No electric opening mechanism
Area
- Area at least 1.5 m wide x 1.5 m deep : 2,11 m wide x 2,76 m deep
Interior maneuvering space
- Maneuvering space at least 1.5 m wide x 1.5 m deep
Toilet bowl
- Center (axis) away from nearest adjacent wall : 52
- Transfer zone on the side of the bowl of at least 90 cm
- Toilet bowl seat located between 40 cm and 46 cm above the floor
Grab bar(s)
- Oblique right
- Too small : 64 cm in length
- Located between 75 and 85 cm above the floor
- Tilted the wrong way
Washbasin
- Accessible sink
Driveway leading to the entrance
- Carpet flooring
- Free width of at least 1.1 m
Interior entrance door
- Difference in level between the exterior floor covering and the door sill : 2 cm
- Difference in level between the interior floor covering and the door sill : 2 cm
- Restricted clear width
- Lock : 110 cm above floor
Bed(s)
- Mattress Top : 63 cm above floor
- Clearance under the bed of at least 15 cm
- Maneuvering area on the side of the bed at least 1.5 m wide x 1.5 m deep
- Transfer area between beds : 45 cm
- 2 beds
- Transfer zone on side of bed exceeds 92 cm
Additional information
- The corridor to get to the transfer area on the side of the bed is 70cm wide.
Front door
- Maneuvering area outside in front of the door : 1,50 m width x 1,20 m depth
- Maneuvering area inside in front of the door : 1,50 m de largeur x 1,25 m depth
- Free width of at least 80 cm
Interior maneuvering area
- Maneuvering area : 1,50 m width x 1,25 m depth
Toilet bowl
- Center (axis) located at : 41 cm from the nearest adjacent wall
- No transfer zone on the side of the bowl
- Toilet bowl seat located at a height between 43 cm and 48.5 cm above the floor
Grab bar to the right of the toilet
- Horizontal grab bar
- Length of at least 76 cm
- Located between 75 cm and 85 cm above the ground
Grab bar behind the toilet
- No grab bar
Sink
- Maneuvering area in front of the sink at least 80 cm wide x 1.2 m deep
- Surface located at a height between 68.5 cm and 86.5 cm above the ground
- Height of clearance under sink : 55 cm
Shower
- Clear width of entrance : 92 cm
- Area of more than 90 cm x 1.5 m
Shower: grab bar on left side wall
- Horizontal, oblique or L-shaped bar
- Length of at least 1 m
- Lower end located between 60 cm and 65 cm above the ground
Shower: grab bar on right side wall
- Vertical bar
- Length of at least 1 m
- Lower end located between 60 cm and 65 cm above the ground
Shower: grab bar on the wall facing the entrance
- No grab bar
Shower
- No telephone showerhead
Additional information
Description
Height of the bed : 63cm
