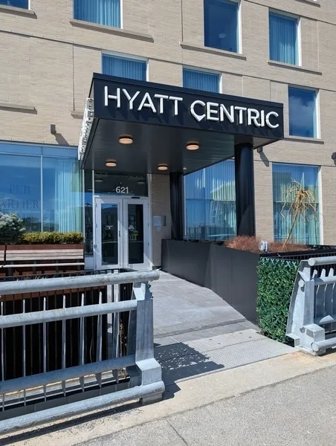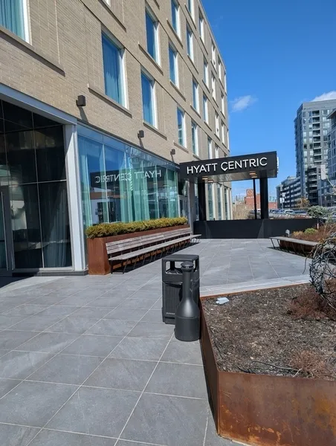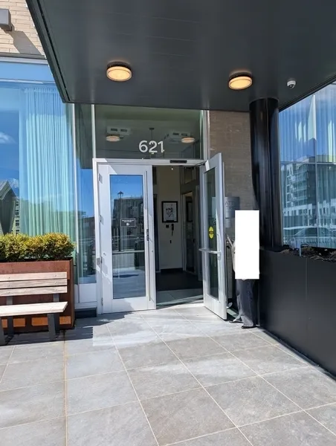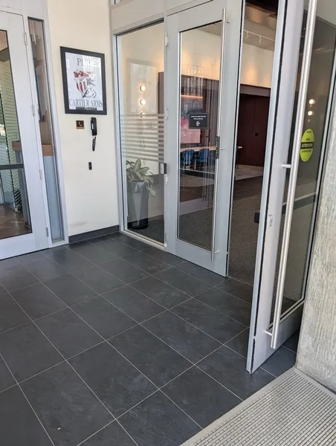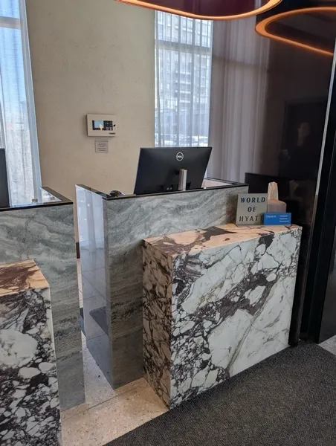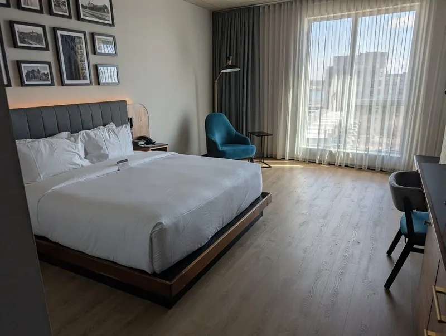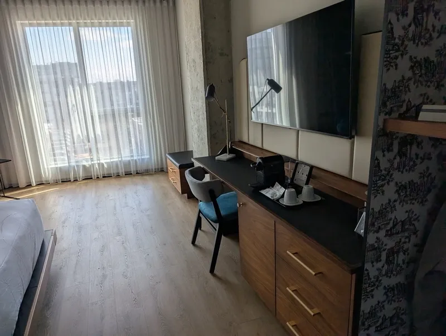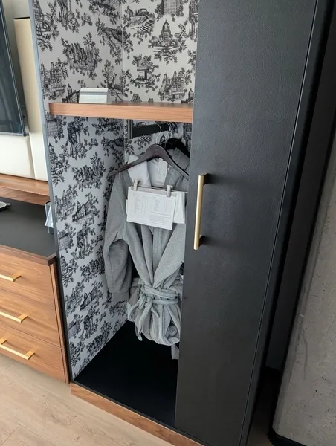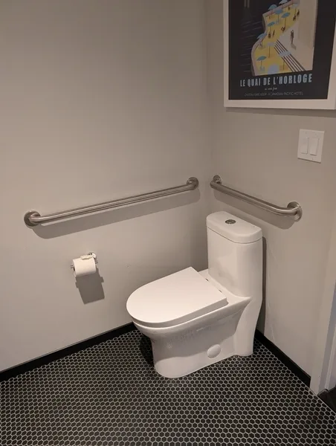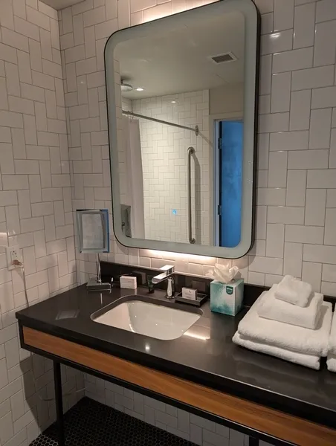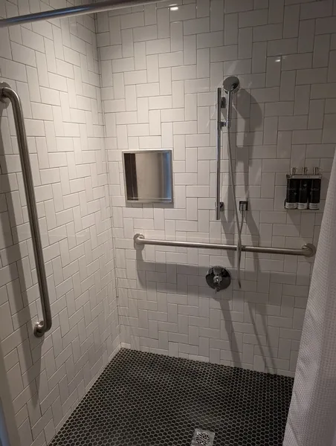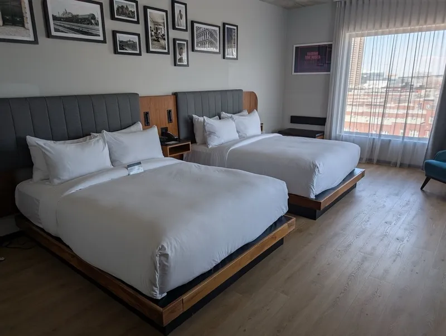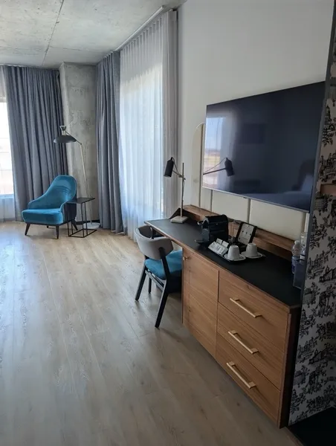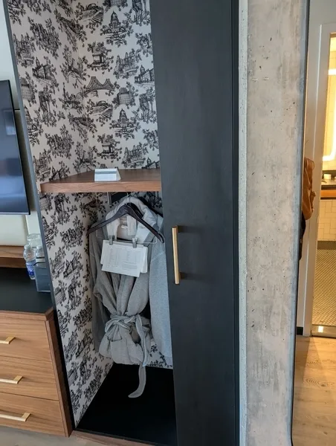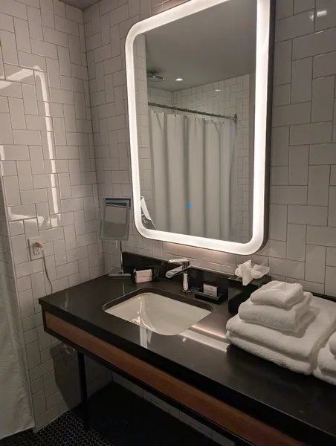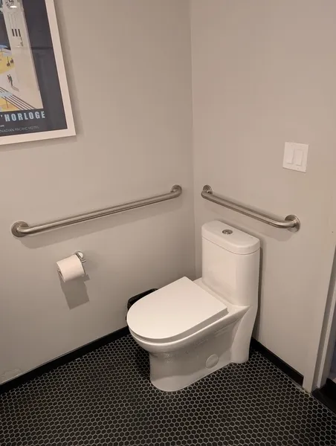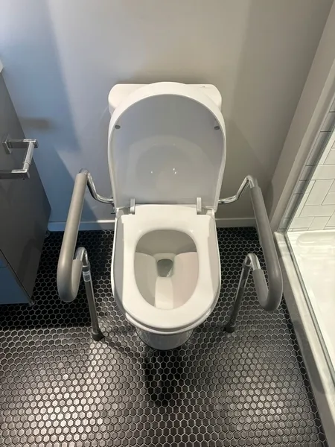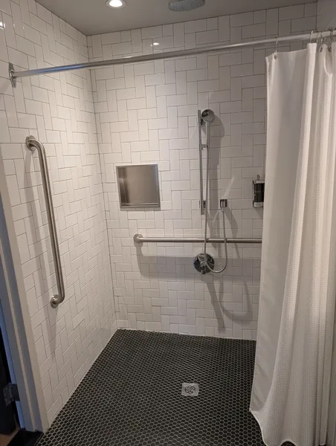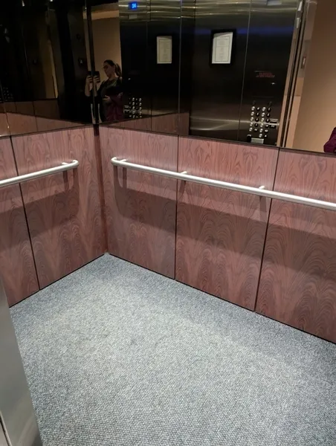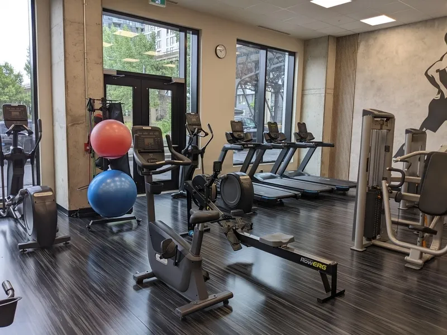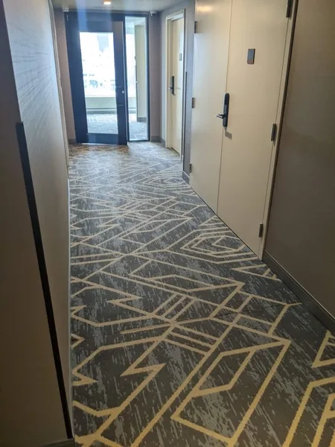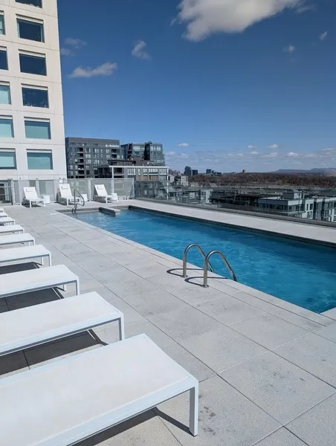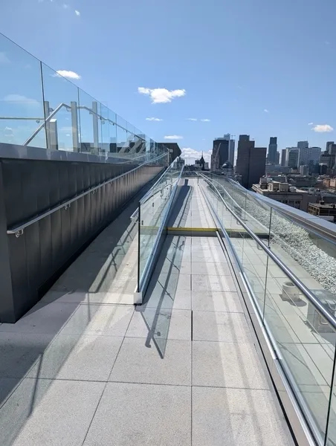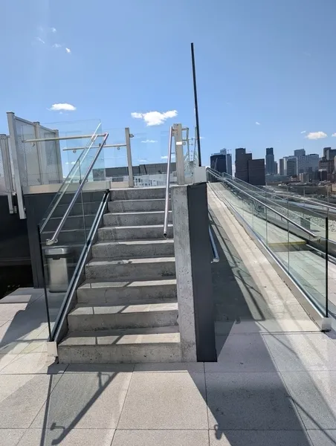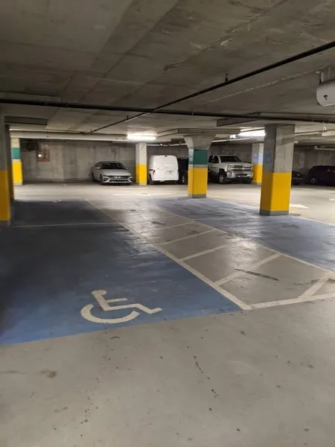Establishment details
Type of parking
- Interior
Total number of places
- More than 201 places
Number of reserved places
- Reserved seat(s) for people with disabilities: : 8
Reserved seat size
- Free width of at least 2.4 m
- Restricted Side Aisle Clear Width : 1,20 m
Additional information
- Parking is also available on the street but far from the entrance, the nearest curbside van is at the end of the curb and the sidewalk is very narrow.
Front door
- Maneuvering area on each side of the door at least 1.5 m wide x 1.5 m deep
- No difference in level between the exterior floor covering and the door sill
- No difference in level between the interior floor covering and the door sill
- Free width of at least 80 cm
- Door equipped with an electric opening mechanism
Vestibule
- Vestibule at least 1.5 m deep and at least 1.2 m wide
2nd Entrance Door
- Maneuvering area on each side of the door at least 1.5 m wide x 1.5 m deep
- Free width of at least 80 cm
- Door equipped with an electric opening mechanism
Additional information
- Entrance from the street is more difficult due to the distance from the curb (over 50m) and the narrowness of the sidewalk (less than 1.10m wide).
Elevator
- Accessible elevator
- Dimension of at least 1.37 m wide x 2.03 m deep
- Voice synthesizer announcing the floors served
- Visual signal when the door is opened
Counter
- Counter surface : 90 cm above floor
- No clearance under the counter
- Wireless or removable payment terminal
Interior entrance door
- Free width of at least 80 cm
- Opening requiring significant physical effort
- No electric opening mechanism
Indoor circulation
- Maneuvering space of at least 1.5 m in diameter
- Circulation corridor of at least 92 cm
Bed(s)
- Mattress Top : 57 cm above floor
- Clearance under bed : 10 cm
Work desk
- Desk surface located between 68.5 cm and 86.5 cm above the floor
- Clearance under the desk of at least 68.5 cm above the floor
- Clear width of clearance under the desk of at least 76 cm
- Clearance depth under the desk of at least 48.5 cm
Bed(s)
- 1 bed
- King-size bed
- Transfer zone on side of bed exceeds 92 cm
Front door
- Difference in level between the exterior floor covering and the door sill : 2 cm
- Difference in level between the interior floor covering and the door sill : 2 cm
- Free width of at least 80 cm
Interior maneuvering area
- Maneuvering area at least 1.5 m wide x 1.5 m deep
Toilet bowl
- Center (axis) between 46 cm and 48 cm from the nearest adjacent wall
- Transfer area on the side of the bowl at least 90 cm wide x 1.5 m deep
- Toilet bowl seat located at a height between 43 cm and 48.5 cm above the floor
Grab bar to the right of the toilet
- Horizontal grab bar
- Length of at least 76 cm
- Situated at : 87,5 cm above the ground
Grab bar behind the toilet
- A horizontal grab bar
- Length of at least 60 cm
Sink
- Accessible sink
Shower
- Roll-in shower
- Area of more than 90 cm x 1.5 m
- Shower phone at a height of less than 1.2 m from the floor of the bottom of the shower
- Removable transfer bench available
Shower: grab bar on left side wall
- Vertical bar
- Length of at least 1 m
Shower: grab bar on right side wall
- No grab bar
Shower: grab bar on the wall facing the entrance
- Horizontal, vertical or oblique bar
- Horizontal element at least 1 m long
- Horizontal element located between 75 cm and 87 cm above the ground
Shower
- Unobstructed area in front of shower exceeds 90 cm x 1.5 m
Interior entrance door
- Free width of at least 80 cm
- No electric opening mechanism
- Lock with magnetic card
Bed(s)
- Mattress Top : 57 cm above floor
- Clearance under bed : 10 cm
- Transfer area between beds : 59 cm
Work desk
- Desk surface located between 68.5 cm and 86.5 cm above the floor
- Clearance under the desk of at least 68.5 cm above the floor
Bed(s)
- 2 beds
- Queen-size bed
- Transfer zone on side of bed exceeds 92 cm
Front door
- Difference in level between the exterior floor covering and the door sill : 2 cm
- Difference in level between the interior floor covering and the door sill : 2 cm
Interior maneuvering area
- Maneuvering area at least 1.5 m wide x 1.5 m deep
Toilet bowl
- Center (axis) between 46 cm and 48 cm from the nearest adjacent wall
- Transfer area on the side of the bowl at least 90 cm wide x 1.5 m deep
- Toilet bowl seat located at a height between 43 cm and 48.5 cm above the floor
Grab bar to the right of the toilet
- Situated at : 88 cm above the ground
Grab bar behind the toilet
- A horizontal grab bar
- Length of at least 60 cm
Sink
- Accessible sink
Shower
- Roll-in shower
- Area of more than 90 cm x 1.5 m
- Removable transfer bench available
Shower: grab bar on left side wall
- Vertical bar
- Length of at least 1 m
Shower: grab bar on right side wall
- No grab bar
Shower: grab bar on the wall facing the entrance
- Horizontal, vertical or oblique bar
- Horizontal element at least 1 m long
- Horizontal element located between 75 cm and 87 cm above the ground
Shower
- Unobstructed area in front of shower exceeds 90 cm x 1.5 m
Description
All the rooms ending by 05 and 9 are accessible and connect to another non-accessible room.
Bed height in bedrooms 605 and 609: 57 cm with bed frame that protrudes slightly.
5 rooms with two queen beds and 13 rooms with one king bed.
Contact details
621 Rue Notre Dame Est, Montréal, Québec
514 657 2444 /
centricmtl@hyatt.com
Visit the website