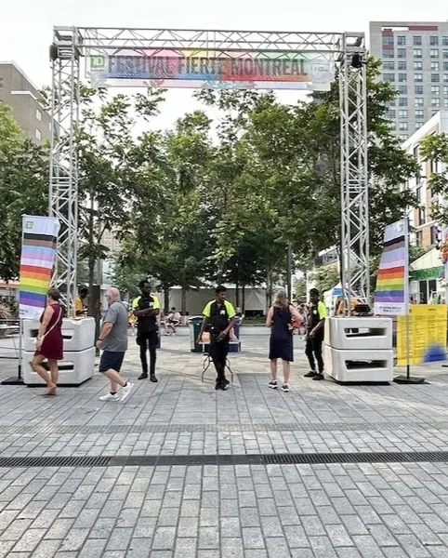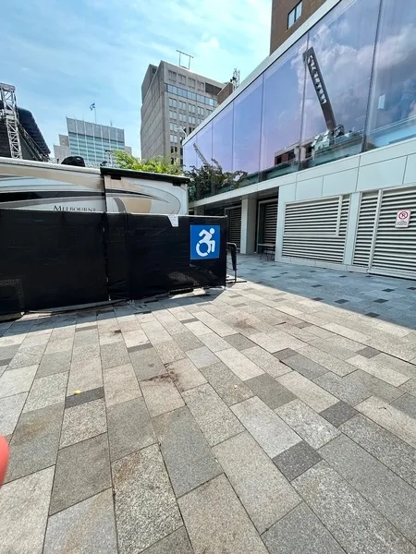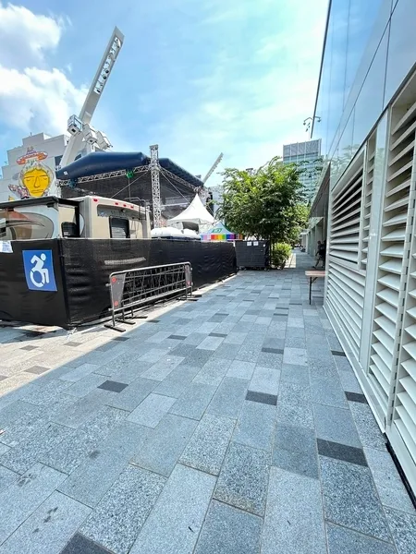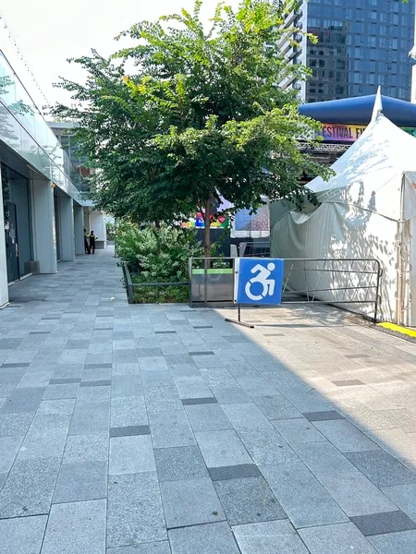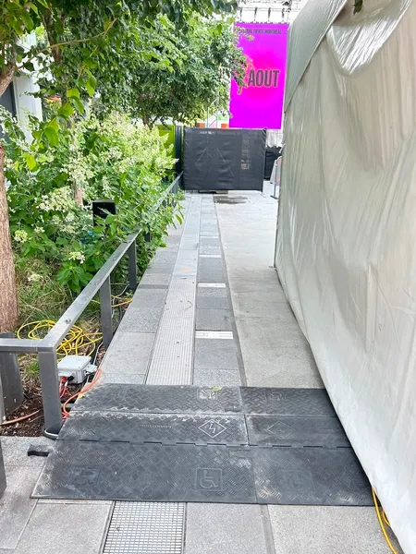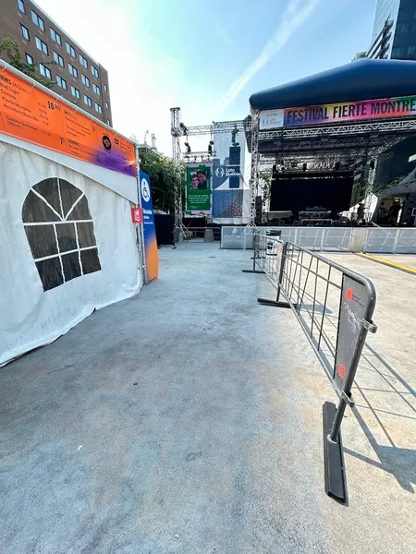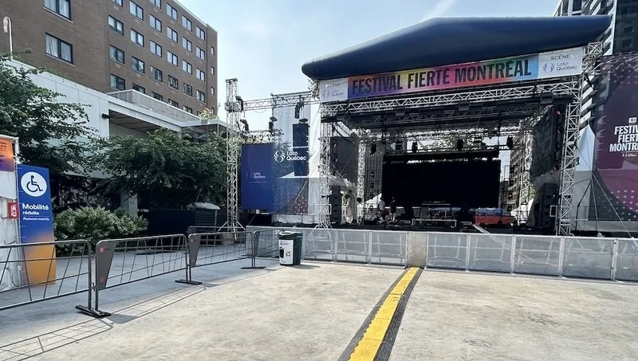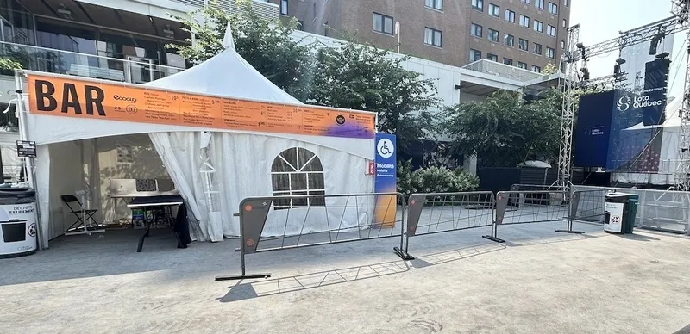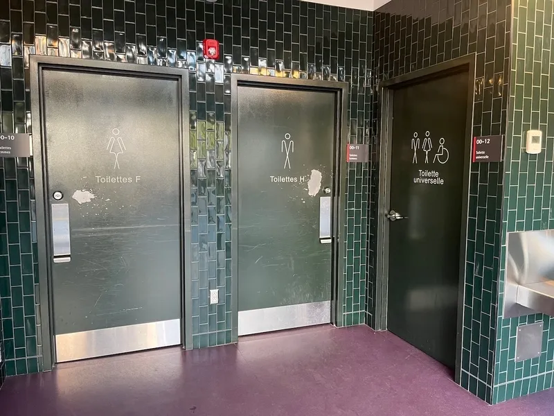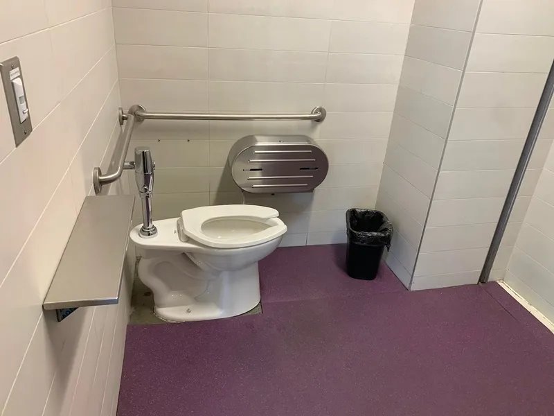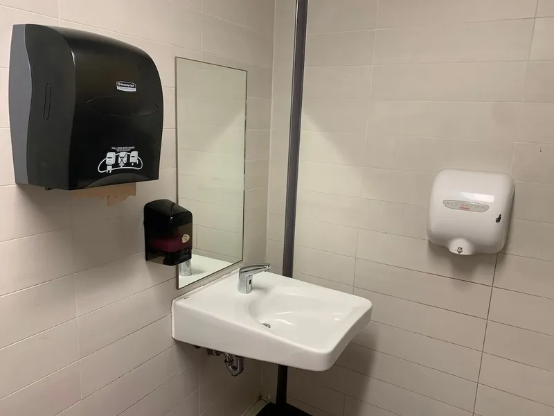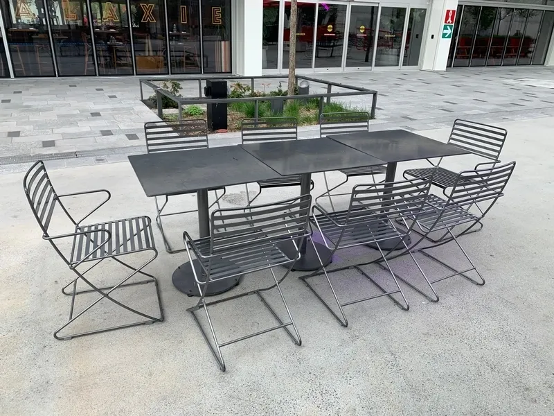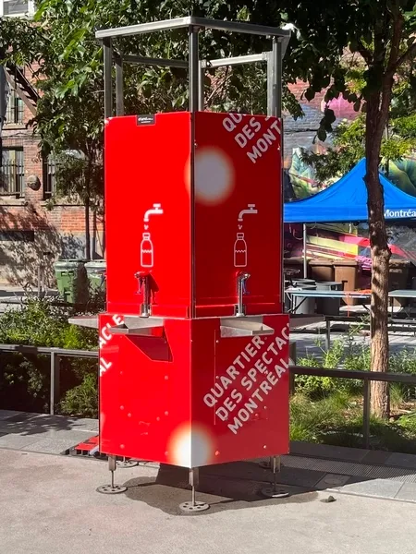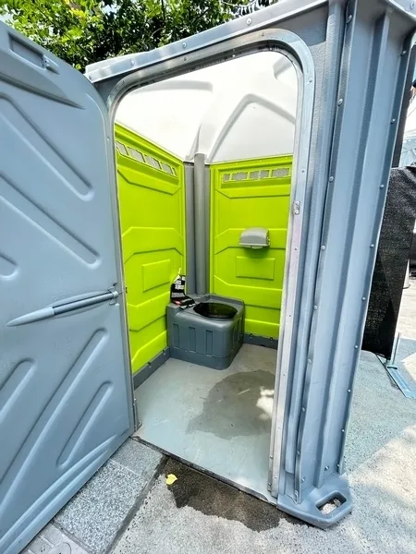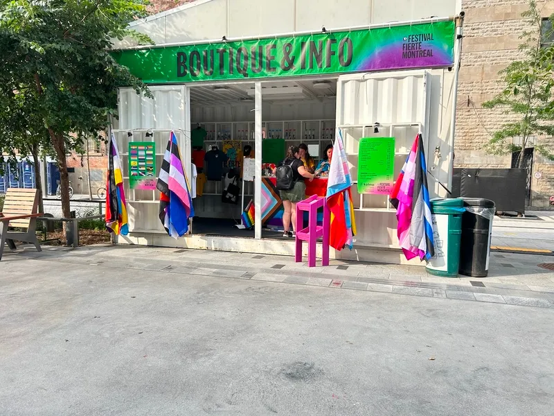Establishment details
Paratransit
- No official landing stage
Services and support systems
- Wheelchair
- Interpreter in LSQ and/or ASL
Admission/security checkpoint
- Plain paving stone
- Access gate with a clear width of at least 80 cm
Tour on the site
- Plain paving stone
- Gently sloped wire covers
- Steep slope wire covers
- Accessible rest area
Outdoor furniture
- Clearance Depth : 32,5 cm
- Accessible bench
Drinking fountain
- Presence of drinking fountain
- Circulation corridor leading to the drinking fountain of at least 92 cm
- Plain paving stone
- Maneuvering area located in front of at least 1.5 m wide x 1.5 m deep
- Spout less than 91.5 cm above the ground
- Control located on the front of the device
- Easy to use control
Filling station
- Presence of a filling station
- Traffic corridor leading to the filling station of at least 92 cm
- Without slope or gently sloping
- Maneuvering area located in front of at least 1.5 m wide x 1.5 m deep
- Activation of water less than 1.2 m above the ground
- Easy to use control
Additional information
- A wheelchair is available if needed at the Pavillon de l'Esplanade Tranquille reception desk.
Indoor circulation
- Less than 25% of sections are accessible
Interior access ramp
- No access ramp
Displays
- Majority of Raised Items
Cash counter
- No clearance under the counter
- Wireless or removable payment terminal
Indoor circulation
- Steps
Reserved area
- On the ground
- Not covered
- Toilet near the reserved area
Pathway leading to the reserved area
- On a gentle slope
- Circulation corridor at least 1.1 m wide
- Asphalt/concrete
- Plain paving stone
Additional information
- Reserved space is on the ground.
- Folding chairs are available if needed.
Aisle leading to the toilet
- Without slope
- Circulation corridor at least 1.1 m wide
Chemical toilet door
- Free width of at least 80 cm
Toilet size
- Dimension : 1,45 m width x 1,45 m depth
Grab bar to the right of the toilet
- No grab bar
Grab bar to the left of the toilet
- No grab bar
Grab bar behind the toilet
- No grab bar
Toilet paper dispenser
- Toilet paper dispenser located at a height of : 1,12 cm above the ground
Sink
- No sink
Hand paper dispenser
- No paper towel dispenser
Aisle leading to the kiosk
- Without slope
- Circulation corridor at least 1.1 m wide
- Ground level
Counter
- Maneuvering area located in front of the counter at least 1.5 m wide x 1.5 m deep
- Counter surface between 68.5 cm and 86.5 cm in height
- Clearance under the counter of at least 68.5 cm
- Wireless or removable payment terminal
Additional information
- A safety corridor has been set up between the reserved area and the bar to make it easier for people with reduced mobility to get around.
Door
- Free width of at least 80 cm
Toilet bowl
- Transfer zone on the side of the bowl of at least 90 cm
Grab bar(s)
- Horizontal to the left of the bowl
- Horizontal behind the bowl
toilet paper dispenser
- Toilet Paper Dispenser : 43,5 cm above floor
Washbasin
- Raised surface : 88 cm au-dessus du plancher
- Clearance under the sink of at least 68.5 cm above the floor
Contact details
1442, rue Clark, Montréal, Québec
514 903 6193, info@fiertemontreal.com
Visit the website