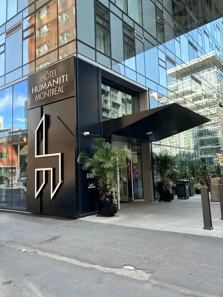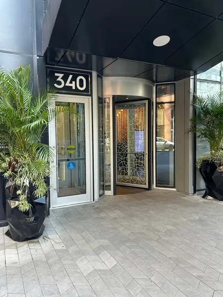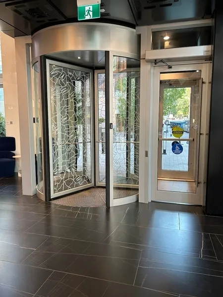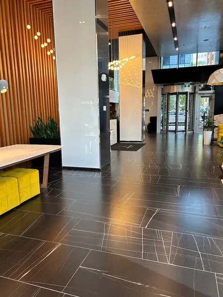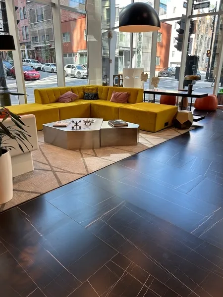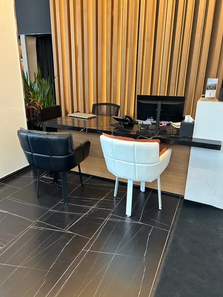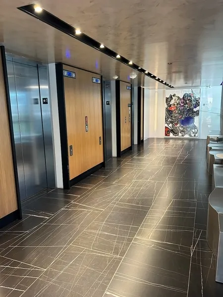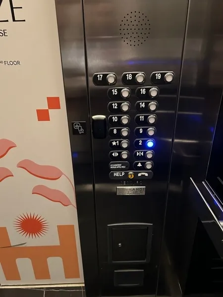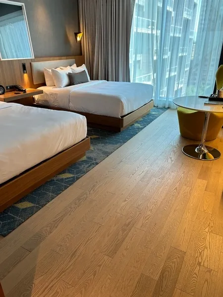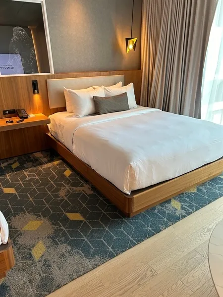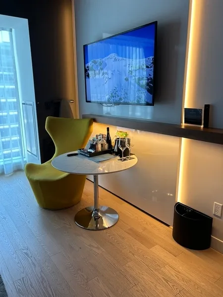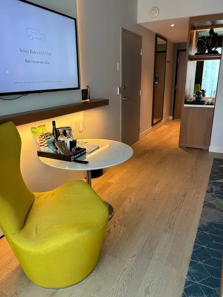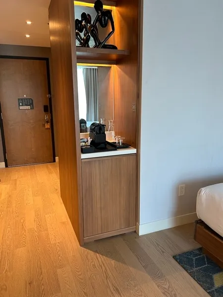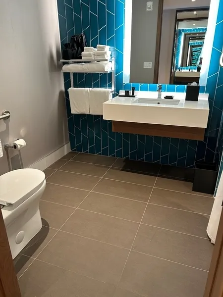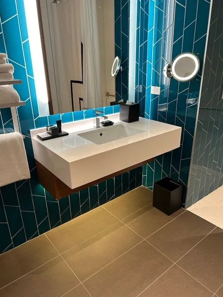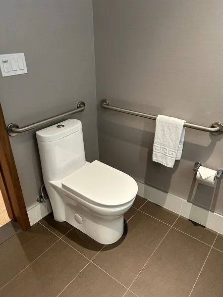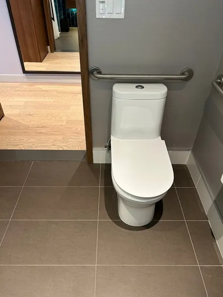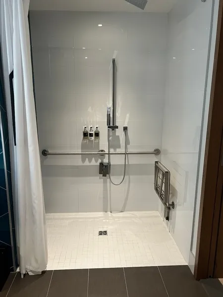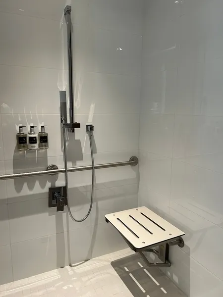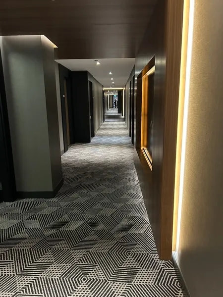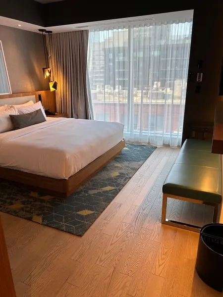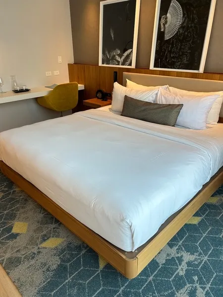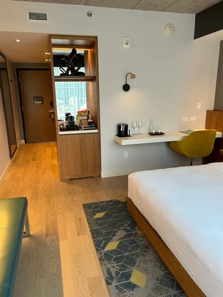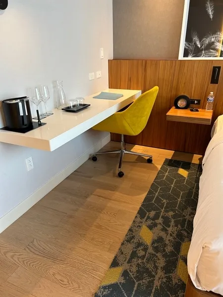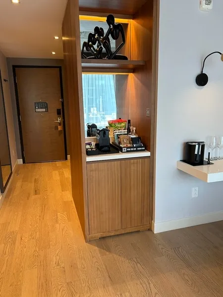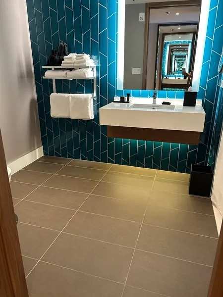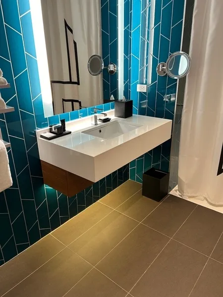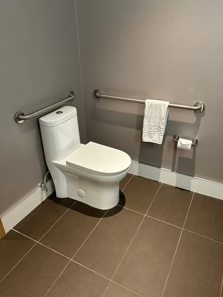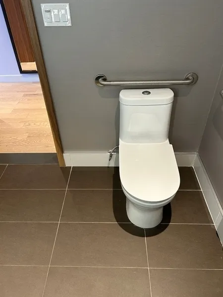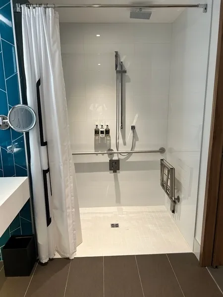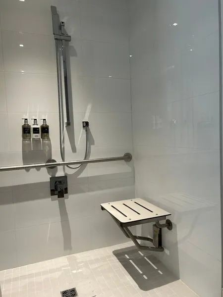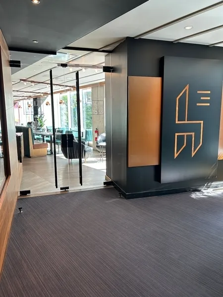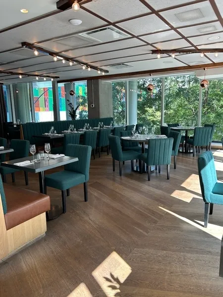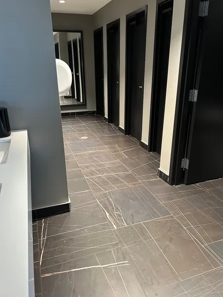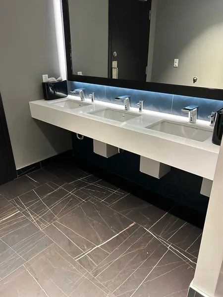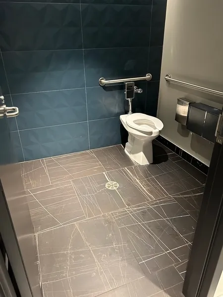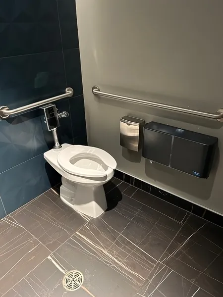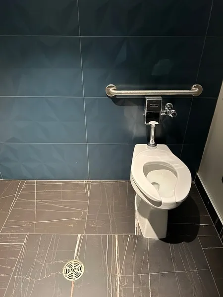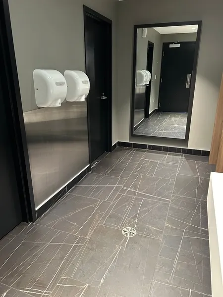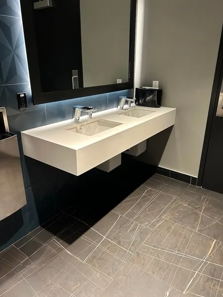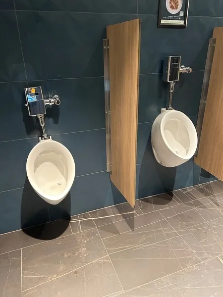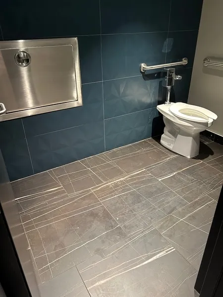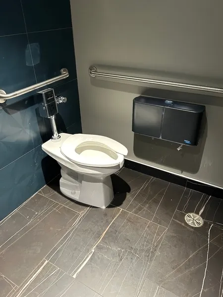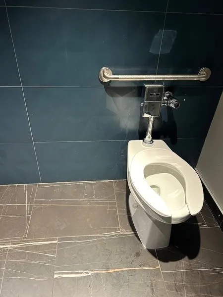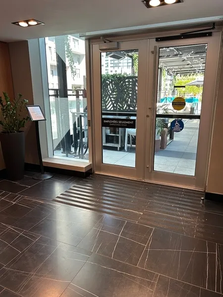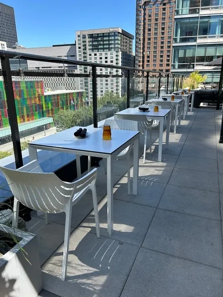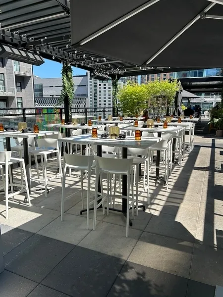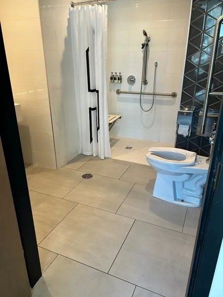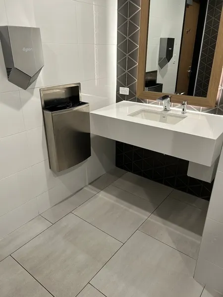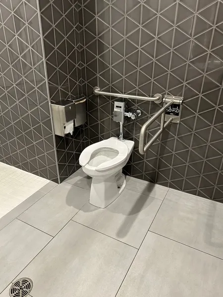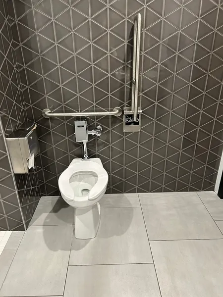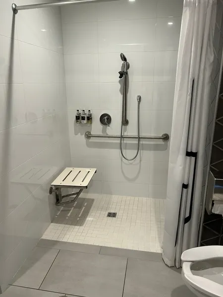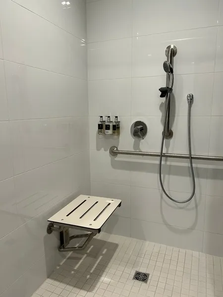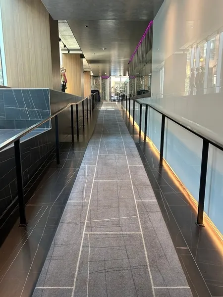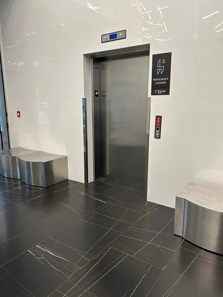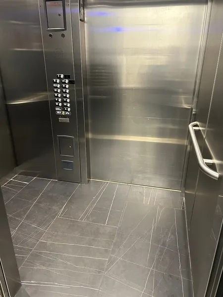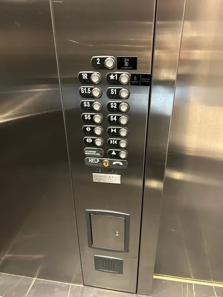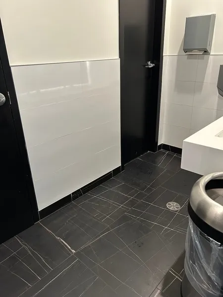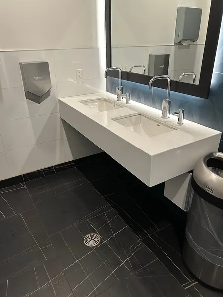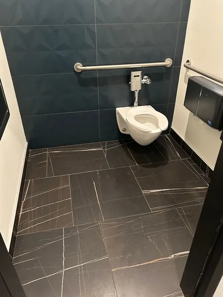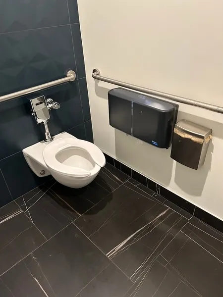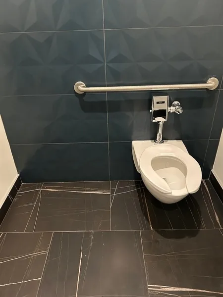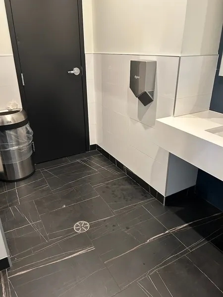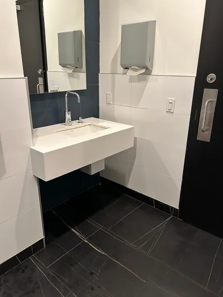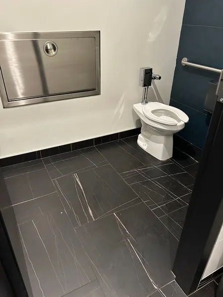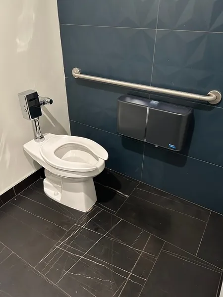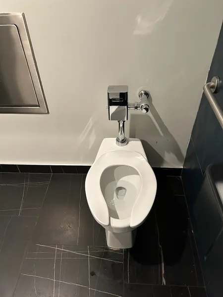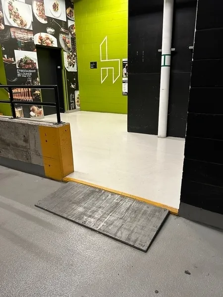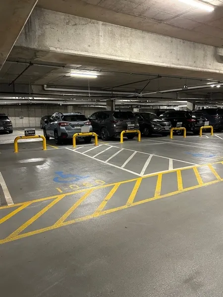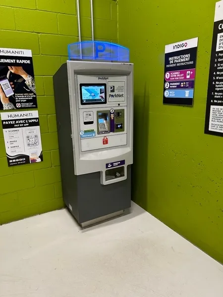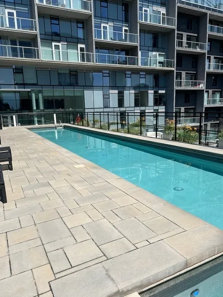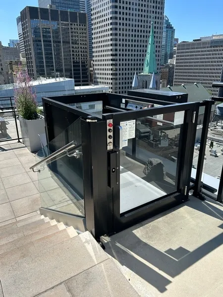Establishment details
Type of parking
- Interior
Presence of slope
- Gentle slope
Number of reserved places
- Reserved seat(s) for people with disabilities: : 4
Reserved seat location
- Near the entrance
Reserved seat size
- Free width of at least 2.4 m
- Free width of the side aisle on the side of at least 1.5 m
parking meter
- Accessible parking meter
Additional information
- Parking accessible only via elevator in condo lobby
Pathway leading to the entrance
- On a steep slope : 8 %
Front door
- single door
- Maneuvering area on each side of the door at least 1.5 m wide x 1.5 m deep
- Clear Width : 79 cm
- Door equipped with an electric opening mechanism
2nd Entrance Door
- single door
- Maneuvering area on each side of the door at least 1.5 m wide x 1.5 m deep
- Clear Width : 85 cm
- Door equipped with an electric opening mechanism
Elevator
- Maneuvering space at least 1.5 m wide x 1.5 m deep located in front of the door
- Dimension : 1,31 m wide x 2,03 m deep
- Free width of the door opening at least 80 cm
Interior access ramp
- Fixed access ramp
- Maneuvering space of at least 1.5 m x 1.5 m in front of the access ramp
- Free width of at least 87 cm
- On a gentle slope
- Handrails on each side
Elevator
- Accessible elevator
Counter
- Reception desk
- Clearance Depth : 23,9 cm
- Wireless or removable payment terminal
Additional information
- The access ramp leads to the elevator providing access to the parking lot, the bakery and the universal toilet on floor 1R.
Front door
- When you have to push the door: lateral release on the side of the handle : 17 cm
- Opening requiring significant physical effort
Interior maneuvering area
- Maneuvering area at least 1.5 m wide x 1.5 m deep
Toilet bowl
- Transfer area on the side of the bowl at least 90 cm wide x 1.5 m deep
Grab bar to the left of the toilet
- Retractable grab bar
Grab bar behind the toilet
- A horizontal grab bar
Sink
- Height of clearance under sink : 65,4 cm
Shower
- Roll-in shower
- Area of : 104 cm x 139 cm
- Non-slip bottom
- Retractable fixed transfer bench
Door
- Maneuvering space outside : 1,5 m wide x 1,23 m depth in front of the door / baffle type door
- Insufficient lateral clearance on the side of the handle : 41 cm
Washbasin
- Clearance under sink : 67,3 cm above floor
Changing table
- Accessible changing table
Accessible washroom(s)
- Indoor maneuvering space at least 1.2 m wide x 1.2 m deep inside
Accessible toilet cubicle door
- Clear door width : 75,1 cm
Accessible washroom bowl
- Transfer zone on the side of the toilet bowl of at least 90 cm
Accessible toilet stall grab bar(s)
- Horizontal to the left of the bowl
- Horizontal behind the bowl
Signaling
- Accessible toilet room: no signage
Door
- Maneuvering space outside : 1,5 m wide x 1,23 m depth in front of the door / baffle type door
- Insufficient lateral clearance on the side of the handle : 45 cm
Changing table
- Accessible changing table
Urinal
- Raised edge : 48 cm
- No grab bar
Accessible washroom(s)
- Indoor maneuvering space at least 1.2 m wide x 1.2 m deep inside
Accessible toilet cubicle door
- Clear door width : 75,5 cm
Accessible washroom bowl
- Transfer zone on the side of the toilet bowl of at least 90 cm
Accessible toilet stall grab bar(s)
- Horizontal to the left of the bowl
- Horizontal behind the bowl
Signaling
- Accessible toilet room: no signage
Door
- Interior Maneuvering Space : 1,19 m wide x 1,5 m depth in front of the door / baffle type door
Washbasin
- Clearance under sink : 66 cm above floor
Accessible washroom(s)
- Interior Maneuvering Space : 1 m wide x 1 m deep
Accessible toilet cubicle door
- Clear door width : 75,7 cm
Accessible washroom bowl
- Transfer zone on the side of the toilet bowl of at least 90 cm
Accessible toilet stall grab bar(s)
- Horizontal to the left of the bowl
Signaling
- Accessible toilet room: signage
Additional information
- Washroom accessible via elevator near condo lobby
Door
- Maneuvering space of at least 1.5m wide x 1.5m deep on each side of the door / chicane
Washbasin
- Clearance under sink : 64,8 cm above floor
Changing table
- Accessible changing table
Accessible washroom(s)
- Interior Maneuvering Space : 1,3 m wide x 1,3 m deep
Accessible toilet cubicle door
- Clear door width : 75 cm
Accessible washroom bowl
- Transfer zone on the side of the toilet bowl of at least 90 cm
Accessible toilet stall grab bar(s)
- Horizontal to the left of the bowl
- Horizontal behind the bowl
Signaling
- Accessible toilet room: signage
Additional information
- Washroom accessible via elevator near condo lobby
Internal trips
- Circulation corridor of at least 92 cm
- Maneuvering area of at least 1.5 m in diameter available
Tables
- Table on round / square base
Payment
- Removable Terminal
Internal trips
Tables
- 100% of the tables are accessible.
- Manoeuvring space in front of the entrance larger than 1.5 m x 1.5 m
- Entrance: automatic door
- Entrance: door clear width larger than 80 cm
- Near swimming pool: manoeuvring space with diameter of at least 1.5 m available
- Swimming pool: lift available
- Access to swimming pool : 4 steps
Additional information
- Pool available on request only, as it is reserved for condominium residents.
- Size of lifting platform giving access to pool surround: 154 cm x 92.4 cm
- Swimming pool inaccessible
- Entrance: 2 or more steps : 12 steps
- Access by the building: door larger than 80 cm
- Access by the building: automatic door
- Manoeuvring space diameter larger than 1.5 m available
- Table: clearance width under table insufficient : 70 cm
- Bar counter too high : 116 cm
Additional information
- The main entrance to the terrace on the 9th floor is not accessible due to several steps. Access to the terrace is possible via the entrance door on the 8th floor.
- Narrow corridor between tables
- 25% of tables are accessible
- Entrance: door clear width larger than 80 cm
Additional information
- The training room occupies two different floors. The main entrance, located on the 9th floor, is accessible, and access to the lower level is possible via the building's elevator. A door on the 8th floor can be opened on request for access to the lower level.
Interior entrance door
- Maneuvering space of at least 1.5 m x 1.5 m
- Free width of at least 80 cm
Indoor circulation
- Maneuvering space of at least 1.5 m in diameter
- Circulation corridor of at least 92 cm
Bed(s)
- Mattress Top : 53,3 cm above floor
- No clearance under the bed
- Maneuvering area on the side of the bed at least 1.5 m wide x 1.5 m deep
- 1 bed
- King-size bed
- Transfer zone on side of bed exceeds 92 cm
Additional information
- Audible and flashing fire alarm
Front door
- Door latch difficult to use
Interior maneuvering area
- Maneuvering area : 1,43 m width x 1,5 m depth
Toilet bowl
- Transfer area on the side of the bowl at least 90 cm wide x 1.5 m deep
Grab bar to the left of the toilet
- Horizontal grab bar
Grab bar behind the toilet
- A horizontal grab bar
Sink
- Surface located at a height of : 87,1 cm above the ground
Shower
- Roll-in shower
- Area of more than 90 cm x 1.5 m
- Non-slip bottom
- Retractable fixed transfer bench
Shower: grab bar on the wall facing the entrance
- Horizontal, vertical or oblique bar
Front door
- Sliding doors
Additional information
- Difficult-to-use door handle: knob-type handle positioned on the side of the door.
Interior entrance door
- Maneuvering space of at least 1.5 m x 1.5 m
- Free width of at least 80 cm
Indoor circulation
- Maneuvering space of at least 1.5 m in diameter
- Circulation corridor of at least 92 cm
Bed(s)
- Mattress Top : 53,9 cm above floor
- No clearance under the bed
- Maneuvering area on the side of the bed at least 1.5 m wide x 1.5 m deep
- Transfer area between beds : 97 cm
Devices
- Maneuvering space in front of the refrigerator of at least 1.5 m in diameter
Bed(s)
- 2 beds
- Queen-size bed
Additional information
- Audible and flashing fire alarm system
Interior maneuvering area
- Maneuvering area at least 1.5 m wide x 1.5 m deep
Toilet bowl
- Transfer area on the side of the bowl at least 90 cm wide x 1.5 m deep
Grab bar to the left of the toilet
- Horizontal grab bar
Grab bar behind the toilet
- A horizontal grab bar
Shower
- Roll-in shower
- Area of more than 90 cm x 1.5 m
- Non-slip bottom
- Retractable fixed transfer bench
Shower: grab bar on the wall facing the entrance
- Horizontal, vertical or oblique bar
Front door
- Sliding doors
Additional information
- Difficult-to-use door handle: knob-type handle positioned on the side of the door.
Description
The hotel has 2 wheelchairs, available on request.
Bed height room 1411: 53,9 cm
Bed height room 1706: 53.3 cm
Contact details
340 rue de la Gauchetière Ouest, Montréal, Québec
514 657 2595 /
Info@humanitihotel.com
Visit the website